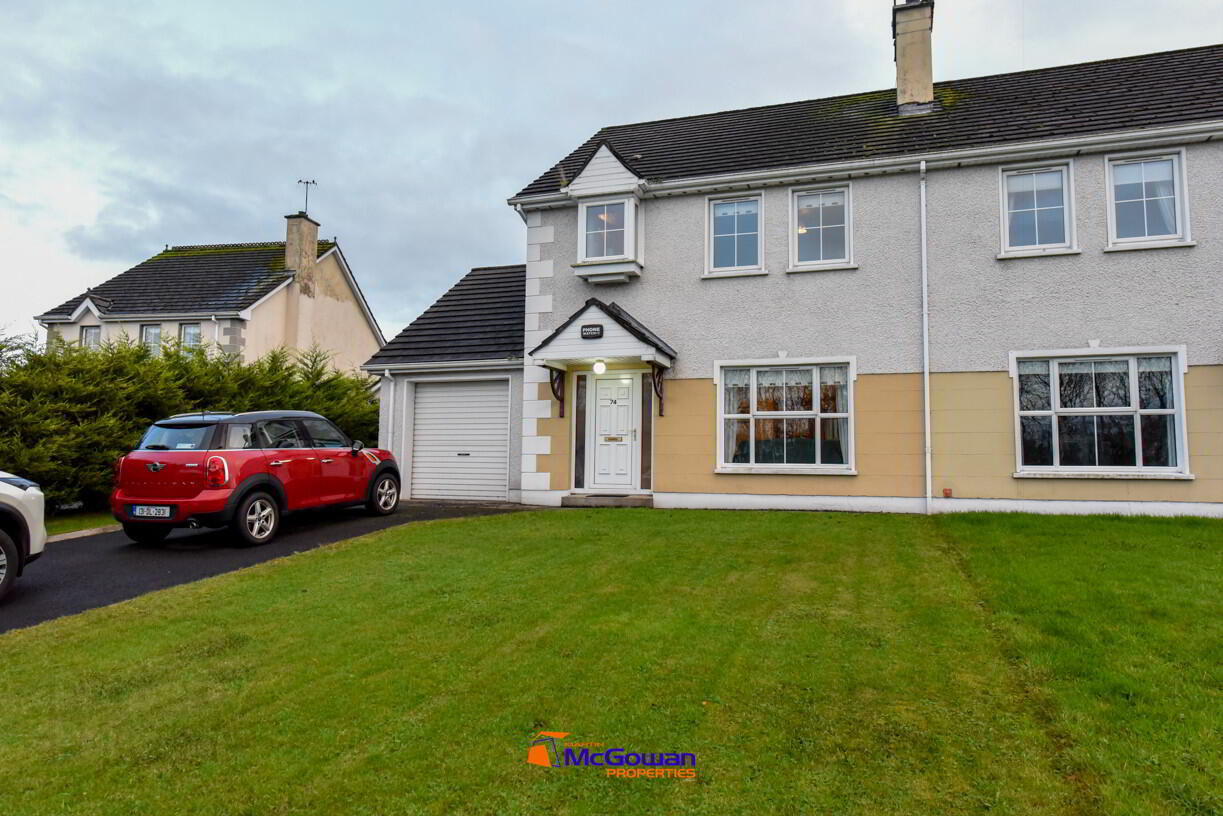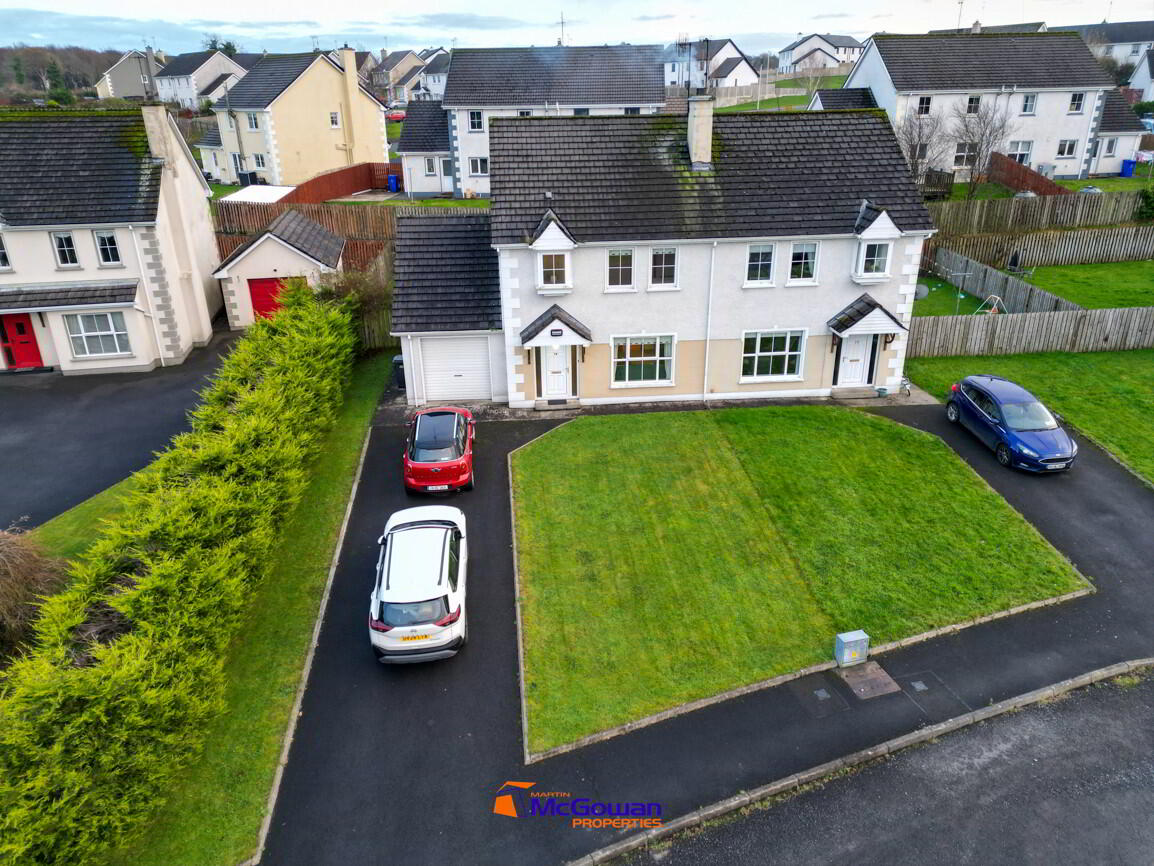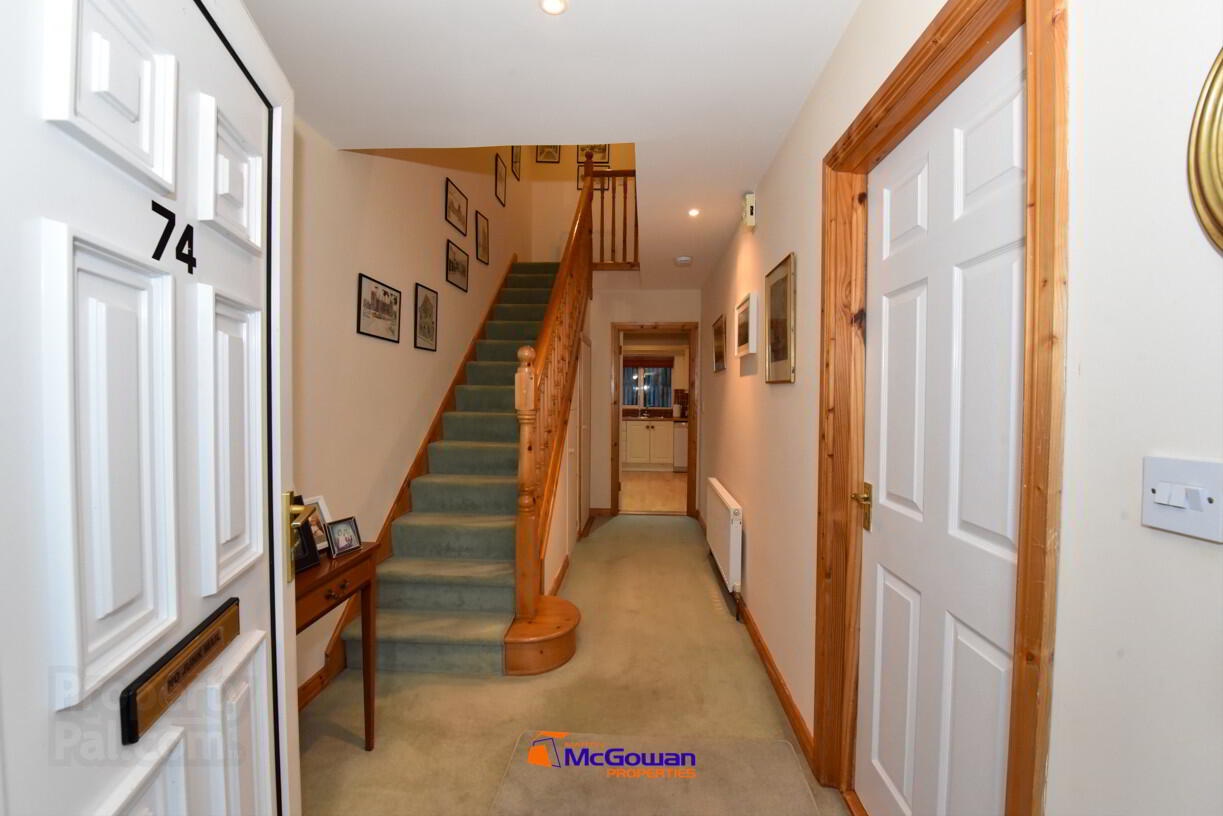


The Beeches, 74 Navenny,
Ballybofey, F93P9C5
3 Bed Semi-detached House
Offers Over €210,000
3 Bedrooms
3 Bathrooms
1 Reception
Property Overview
Status
For Sale
Style
Semi-detached House
Bedrooms
3
Bathrooms
3
Receptions
1
Property Features
Tenure
Freehold
Energy Rating

Heating
Dual (Solid & Oil)
Property Financials
Price
Offers Over €210,000
Stamp Duty
€2,100*²
Rates
€103.00 pa*¹
Property Engagement
Views Last 7 Days
81
Views Last 30 Days
325
Views All Time
637

We are excited to bring you this 3-bedroom home in the ever popular Beeches development in the outskirts of Ballybofey. This home is very well appointed and tastefully decorated. The property has a room stove in the sitting room, integral garage accessed via the utility room and the roller shutter to the front, the large enclosed garden to the rear and open garden to the front is an added bonus.
To view please get in touch as these homes don’t tend to stay long on the market, tel 074 91 90090.
Accommodation:
Hallway 4.82 x 2.0m
Floor carpeted, walls painted, doorbell, smoke alarm, stairs carpeted, phone watch burglar alarm, storage presses under stairs.
Sitting Room 4.84 x 3.89m
Floor carpeted, walls painted, 6 no. of downlights to ceiling, wooden curtain pole, curtains, roller blinds, large window, room stove within oak surround fireplace with cast iron insert and granite base, double glazed doors leading to below.
Kitchen / Dining 6.02 x 3.46m
Laminated flooring, walls painted, tiled between high- and low-level units, free standing dish washer, fridge freezer, low level electric oven, 4 ring ceramic hob, recessed lights to ceiling, one and a half bowl single drainer sink, extractor fan, window with roller blind, French doors off dining area with wooden curtain pole and curtains.
Utility Room 2.09 x 1.77m
Cushion flooring, window, with pelmet pedestrian door to rear garden, plumbed and wired for washing machine.
W.C. 1.75 x 0.747m
Walls fully tiled and floor, 2-piece suite including low level flush w.c., and pedestal sink, window with pelmet.
Garage 5.38 x 3.0m
Pedestrian door from utility, roller door to front, large window, light, sockets, concrete screed walls and floor.
Landing 3.61 x 2.45m
Gallery style landing, floor carpeted, walls painted, recessed lights to ceiling, attic access.
Bedroom One (rear aspect) 2.95 x 2.57m
Wall to wall fitted wardrobes, 1 window with blind, wooden curtain pole, curtains, floor carpeted, walls painted.
Bedroom Two (rear aspect) 3.72 x 3.0*m
1 window with blind, wooden curtain pole, curtains, laminated floor, walls painted.
Bedroom Three MASTER (front aspect) 3.57 X 3.49m
2 x windows with blinds, wooden curtain poles, curtains, roller blinds, laminated floor, walls painted.
En-suite 2.76 x 1.0m
Floor tiled, walls fully tiled, 2-piece suite including low level flush w.c., and pedestal sink, extractor fan, shaver light, shower enclosure and electric shower.
Bathroom 2.32 x 2.02m
Floor tiled, walls fully tiled, 3-piece suite including low level flush w.c., bath and pedestal sink, extractor fan, shaver light, recessed lights to ceiling, bay window with voil.
Hot Press – shelved an insulated tank with immersion heater.
Features
Rear garden enclosed with picket fence.
Large garden to front also.
Room stove to sitting room.
House alarmed.
L.P.T. based on current guide price = €103 per annum.
Directions: Enter the following Eircode into google maps - F93 P9C5
*=measured to narrowest point.
BER Details
BER Rating: D1
BER No.: 111620407
Energy Performance Indicator: 230.75 kWh/m²/yr

Click here to view the video

