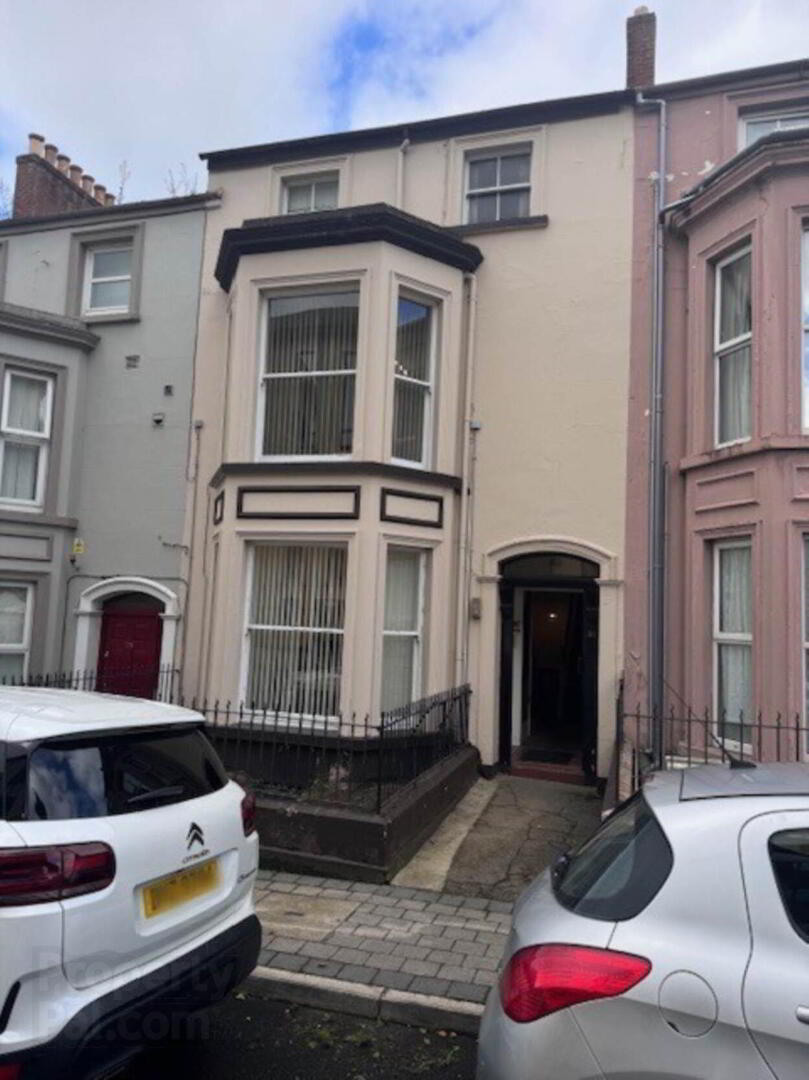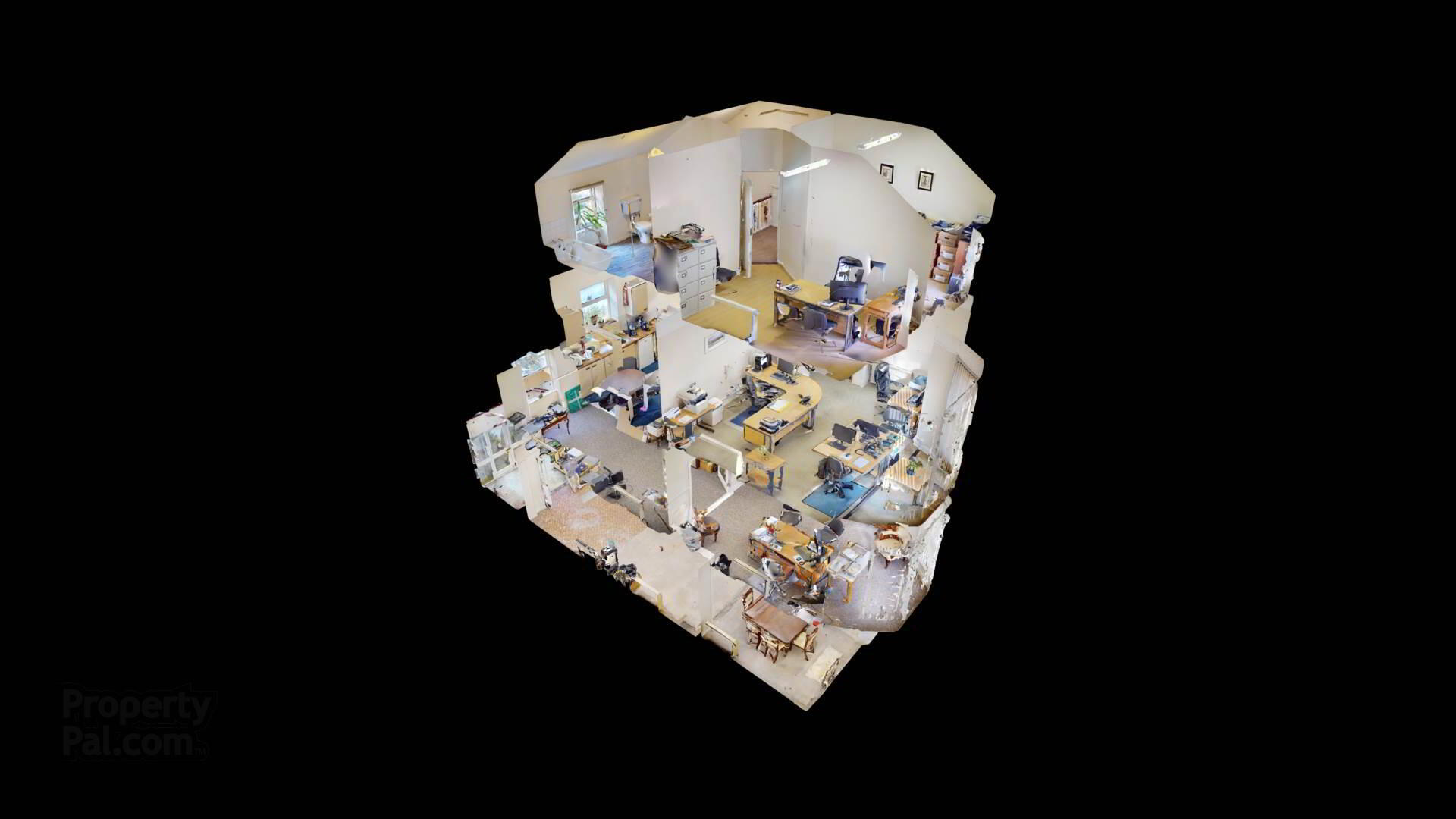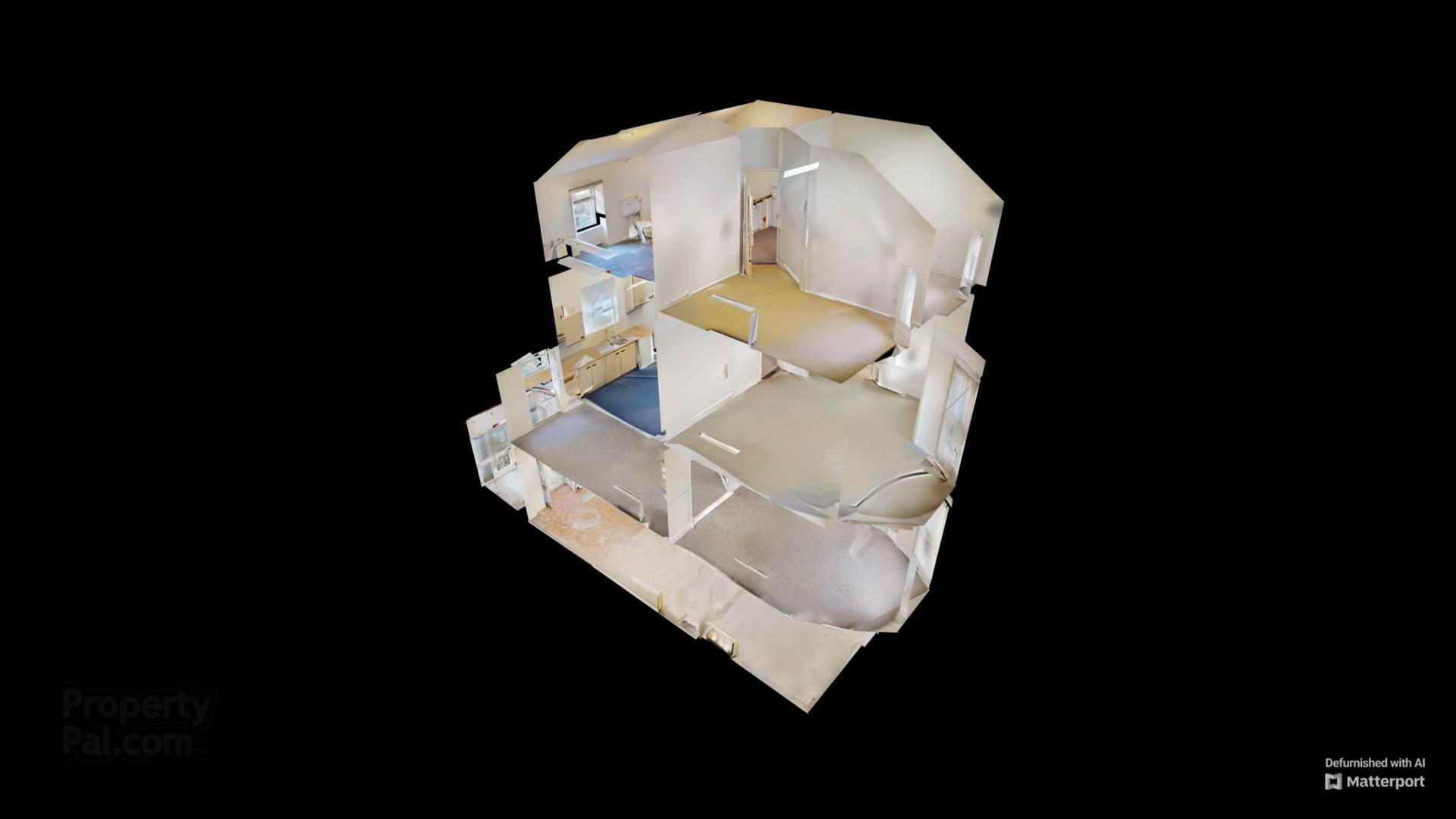


30a Bonds Hill,
Waterside, Derry / Londonderry, BT47 6DP
Miscellaneous
Price £190,000
1 Bathroom
1 Reception
Property Overview
Status
For Sale
Style
Miscellaneous
Property Features
EPC
Visit Gov.UK
Property Financials
Price
£190,000
Property Engagement
Views Last 7 Days
203
Views Last 30 Days
1,123
Views All Time
3,205

Features
- Mixed Use Commercial Property
- Economy 7 Heating
- City Centre Location
- Local to Amenities
- Potential for Residential Home or Air BNB
- Spanning over 4 floors inc. Basement
- Negotiable Completion
Viewings for this property come highly recommended.
Entrance :- - 5'0" (1.52m) x 4'3" (1.3m) : 21 sqft (1.98 sqm)
via solid wood door to tiled porch; fan light over; cornicing to ceiling; dado rail.
Entrance Hall:- - 10'3" (3.12m) x 4'7" (1.4m) : 47 sqft (4.37 sqm)
carpeted; cornicing to ceiling; powerpoints.
Office 1 :- - 18'4" (5.59m) x 12'9" (3.89m) : 234 sqft (21.75 sqm)
carpeted; cornicing to ceiling; powerpoints; dado rail; smoke detection.
Office Two :- - 21'7" (6.58m) x 10'7" (3.23m) : 229 sqft (21.25 sqm)
via glazed double door; carpeted; cornicing to ceiling; powerpoints; smoke detection.
Stairs to Basement ;-
carpeted
W.C Off :- - 5'8" (1.73m) x 8'10" (2.69m) : 50 sqft (4.65 sqm)
with eye and low level cupboards; wash hand basin; low flush toilet; vinyl flooring.
Basement :- - 43'11" (13.39m) x 17'10" (5.44m) : 784 sqft (72.84 sqm)
carpeted stairs; general office space with potential for three offices; kitchen area; smoke detection; two toilet cubicles.
Rear Entrance :-
via glazed double doors to enclosed yard in concrete; with pedestrian gate to Mews Lane.
Stair well to First Floor :- - 14'2" (4.32m) x 6'6" (1.98m) : 92 sqft (8.55 sqm)
carpeted stairs to first floor; vertical blinds; carpeted landing.
Kitchen Off :- - 10'6" (3.2m) x 10'7" (3.23m) : 111 sqft (10.34 sqm)
eye and low level cupboards; stainless steel single drainer; space for fridge; carpeted; tiled splash back over work top.
First Floor Office :- - 17'6" (5.33m) x 14'2" (4.32m) : 248 sqft (23.03 sqm)
carpeted; picture railing; vertical blinds; powerpoints; intercom; dada trunking.
Stair well to Second Floor :- - 14'2" (4.32m) x 6'6" (1.98m) : 92 sqft (8.55 sqm)
carpeted; dado rail.
Second Floor - Office One :- - 12'8" (3.86m) x 8'2" (2.49m) : 103 sqft (9.61 sqm)
carpeted; powerpoints; vertical blinds.
Second Floor - Office Two - 18'4" (5.59m) x 12'9" (3.89m) : 234 sqft (21.75 sqm)
carpeted; powerpoints; vertical blinds; telephone points.
Bathroom :- - 21'7" (6.58m) x 10'7" (3.23m) : 229 sqft (21.25 sqm)
bath with tiling over; electric shower; low flush toilet; pedestal wash hand basin with tiled splash back; vinyl flooring; wall mounted mirror; wall mounted electric heater; hotpress.
Notice
Please note we have not tested any apparatus, fixtures, fittings, or services. Interested parties must undertake their own investigation into the working order of these items. All measurements are approximate and photographs provided for guidance only.

Click here to view the 3D tour


