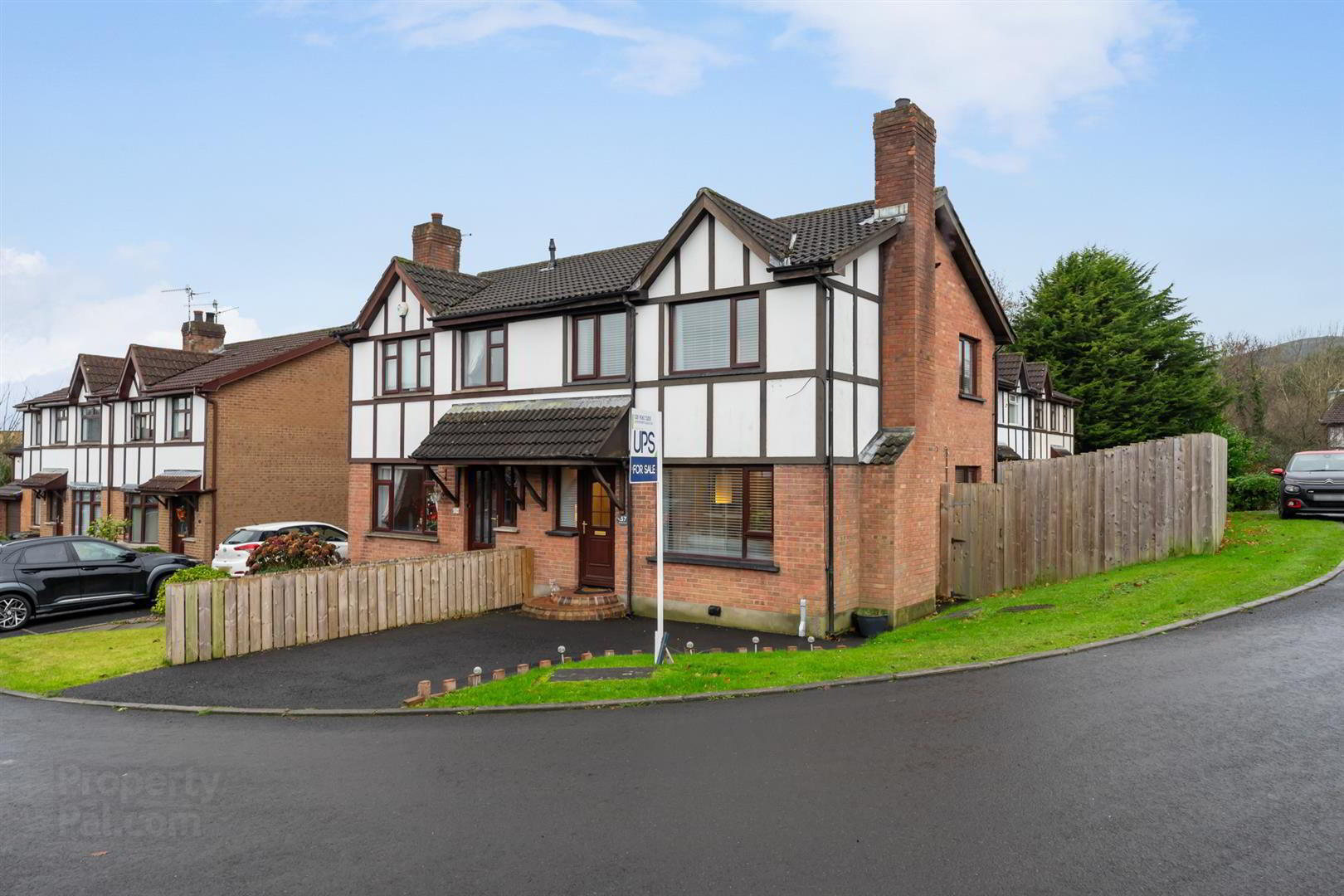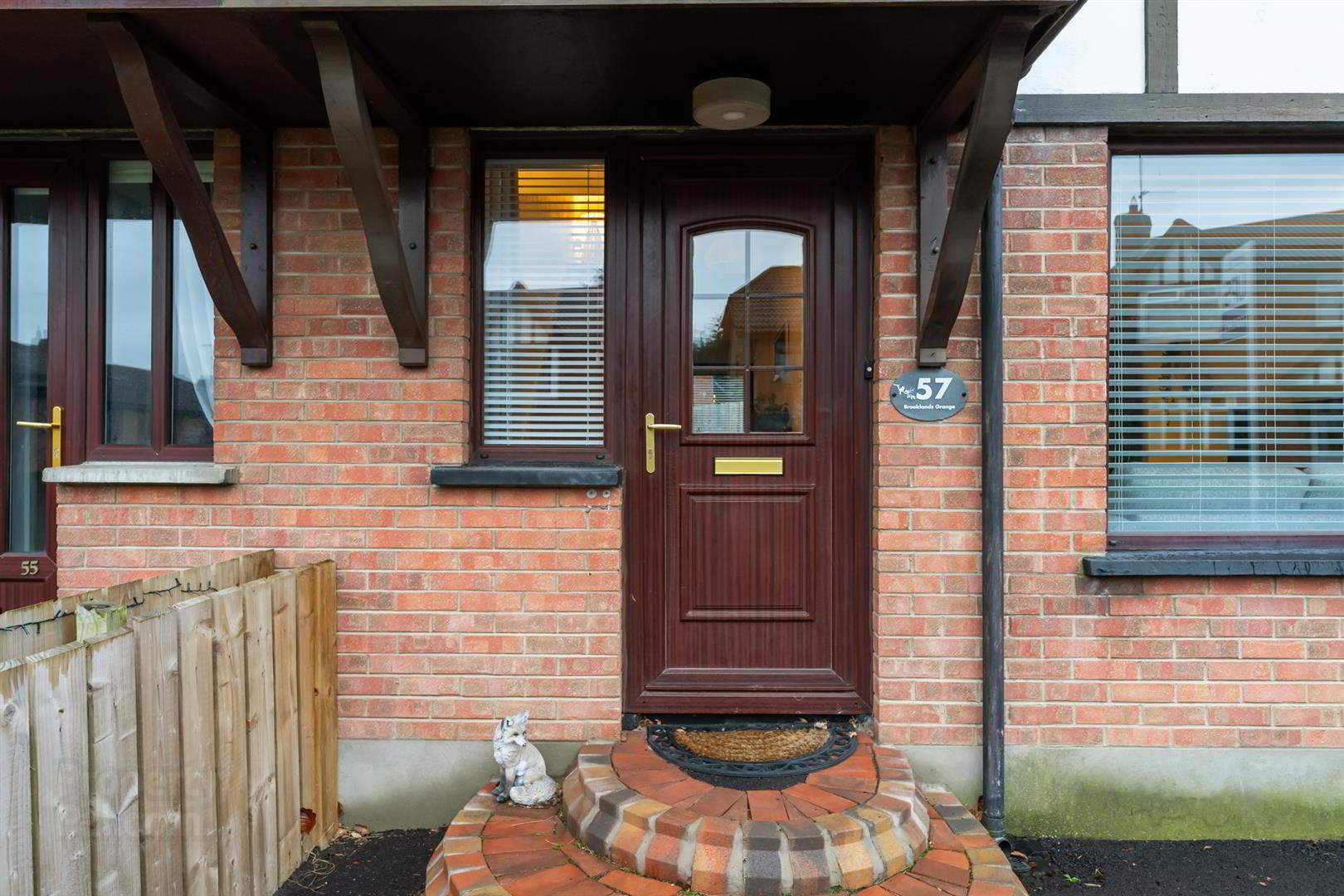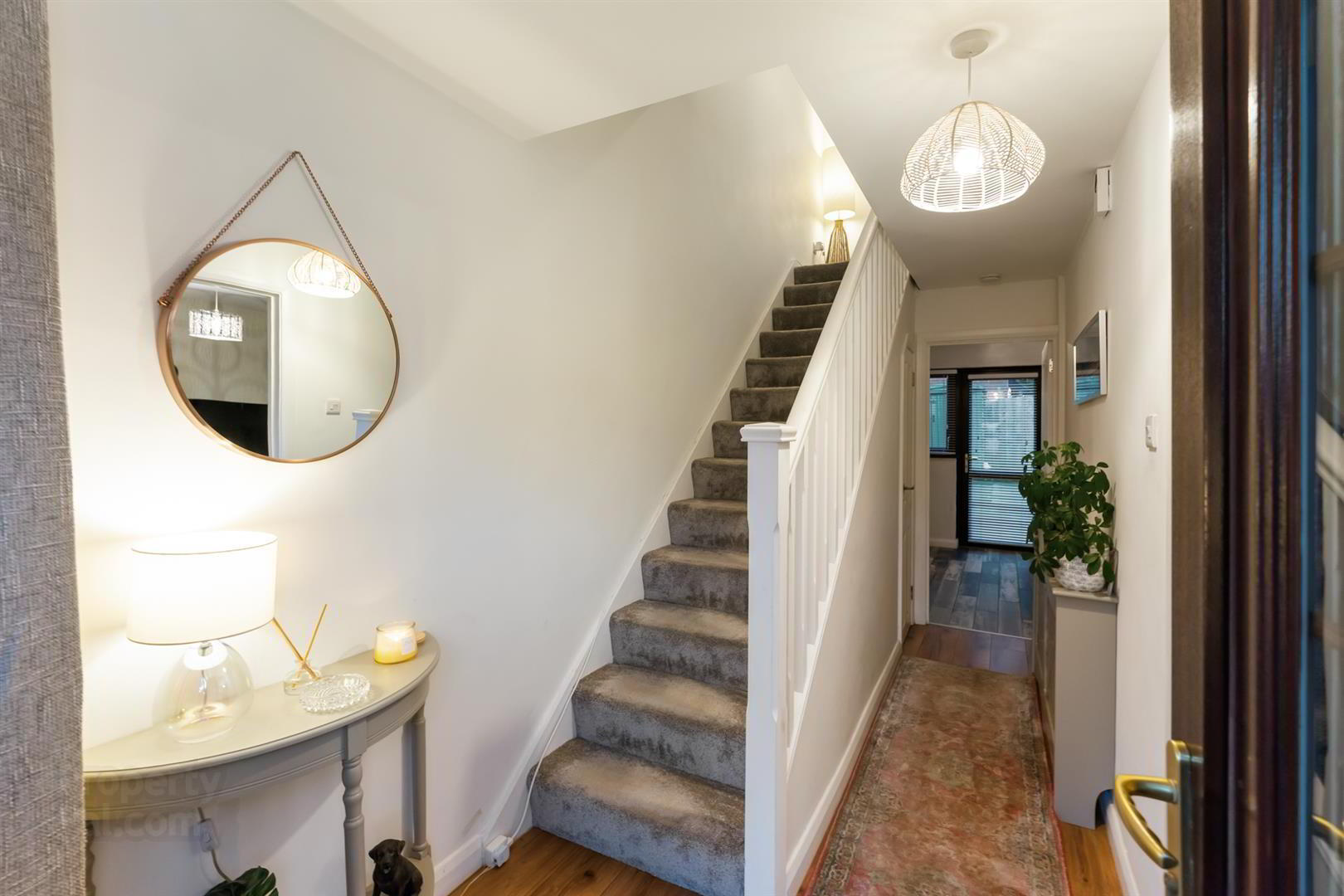


57 Brooklands Grange,
Upper Dunmurry Lane, Belfast, BT17 0SA
3 Bed Semi-detached House
Offers Around £199,950
3 Bedrooms
1 Bathroom
1 Reception
Property Overview
Status
For Sale
Style
Semi-detached House
Bedrooms
3
Bathrooms
1
Receptions
1
Property Features
Tenure
Leasehold
Energy Rating
Broadband
*³
Property Financials
Price
Offers Around £199,950
Stamp Duty
Rates
£1,137.25 pa*¹
Typical Mortgage
Property Engagement
Views Last 7 Days
1,629
Views All Time
4,201

Features
- Well maintained and presented beautiful semi detached family home.
- Three excellent well appointed bright double bedrooms.
- Lounge open to a casual dining area.
- Newly installed luxurious fully fitted kitchen with range of built-in appliances.
- Luxury fitted contemporary finished white bathroom suite.
- Newly installed gas fired central heating system.
- Feature floor coverings / internal doors / fresh, youthful presentation throughout.
- Secure private rear garden with feature fencing, driveway / car parking.
- Excellent doorstep convenience within easy access of schools / shops / transport links.
- Well worth a viewing / little to do but move in.
An immaculate, well maintained and presented, beautiful semi detached family home that enjoys a south facing, private, landscaped corner position within this established residential cul de sac off the increasingly popular Upper Dunmurry lane. Three excellent well appointed, bright double bedrooms. Lounge open to a casual dining area. Newly installed luxurious fully fitted kitchen with range of built-in appliances. Luxury fitted, contemporary finished white bathroom suite. Upvc double glazed windows. Newly installed gas fired central heating system with feature Baxi gas boiler. Feature floor coverings / internal doors / fresh, youthful presentation throughout. Secure, private rear garden with feature fencing, driveway / carparking to front as to rear also. Magnificent first time buy. Excellent doorstep convenience within easy access of schools / shops / rail, bus and glider services / major road network all nearby. Well worth viewing / little to do but move in.
- GROUND FLOOR
- OPEN ENTRANCE PORCH
- To;
- ENTRANCE HALL
- Wooden effect strip floor, built-in cloaks understairs.
- LOUNGE / DINING AREA 7.37m x 3.53m (24'2 x 11'7)
- Wooden effect strip floor.
- NEWLY INSTALLED FITTED KITCHEN 2.92m x 2.62m (9'7 x 8'7)
- Range of high and low level units, formica work surfaces, single drainer stainless steel sink unit, integrated dishwasher and washing machine, fridge / freezer, 4 ring ceramic hob and underoven, overhead extractor hood, tiled floor, tiling, Upvc double glazed back door.
- FIRST FLOOR
- LANDING
- Built-in cupboard, feature Baxi gas boiler.
- BEDROOM 1 4.34m x 3.53m (14'3 x 11'7)
- BEDROOM 2 3.56m x 2.95m (11'8 x 9'8)
- BEDROOM 3 2.97m x 2.26m (9'9 x 7'5)
- NEWLY INSTALLED LUXURY WHITE BATHROOM SUITE
- Paneled bath, shower screen, feature chrome shower head, low flush w.c, wash hand basin, tiling, feature ceramic tiled floor.
- OUTSIDE
- Driveway to front while fenced and enclosed south facing gardens to rear with flagging and paved / car parking to rear.



