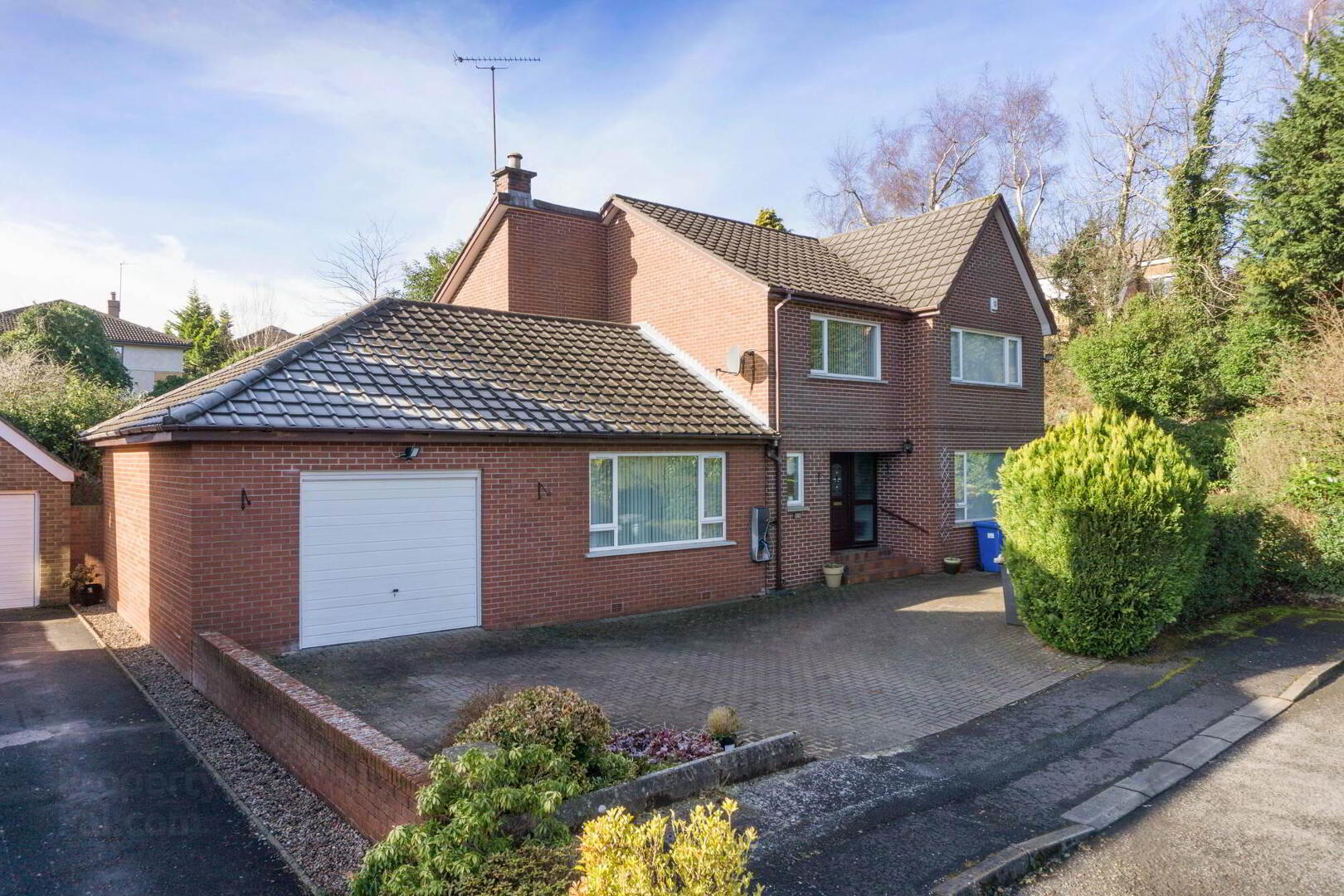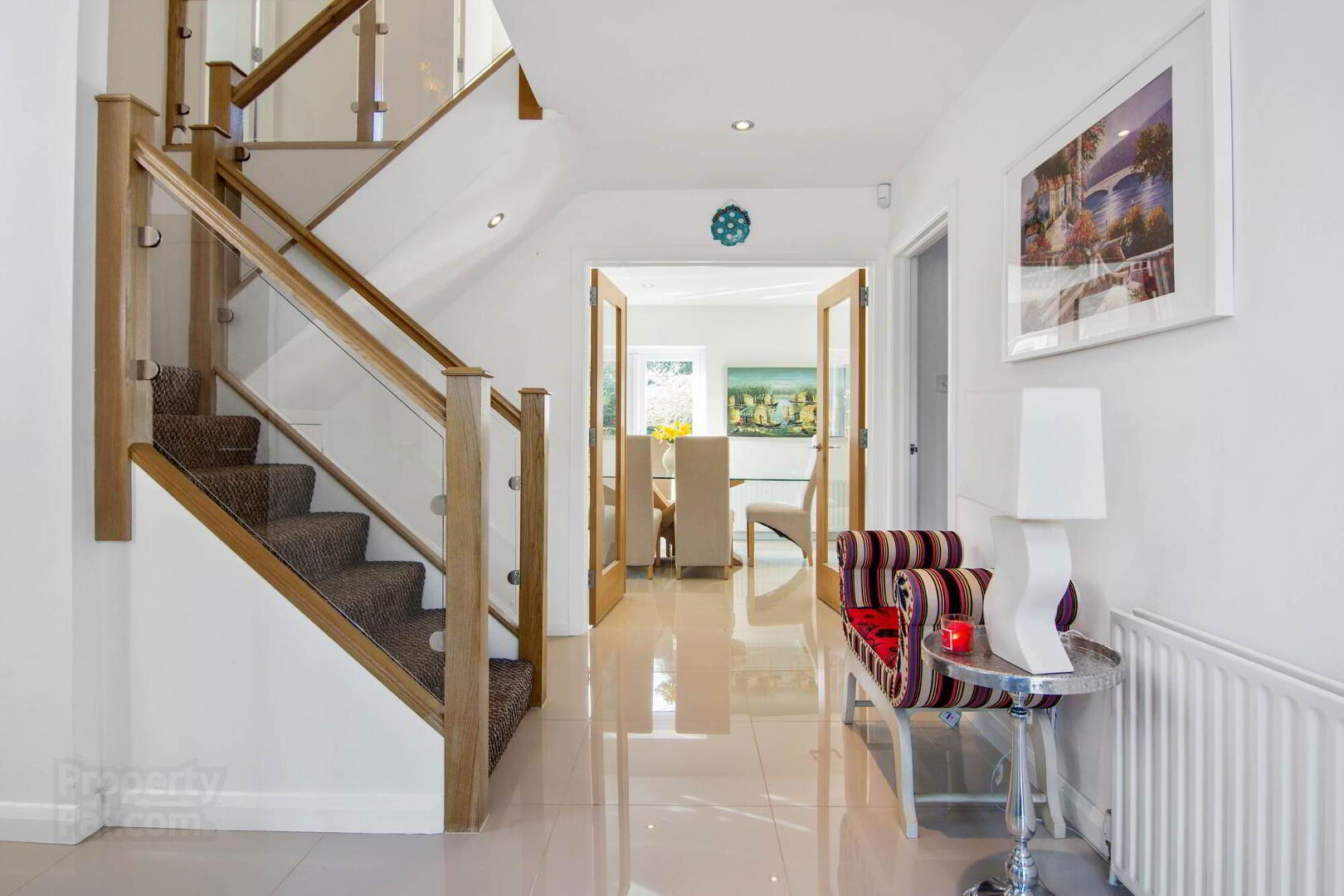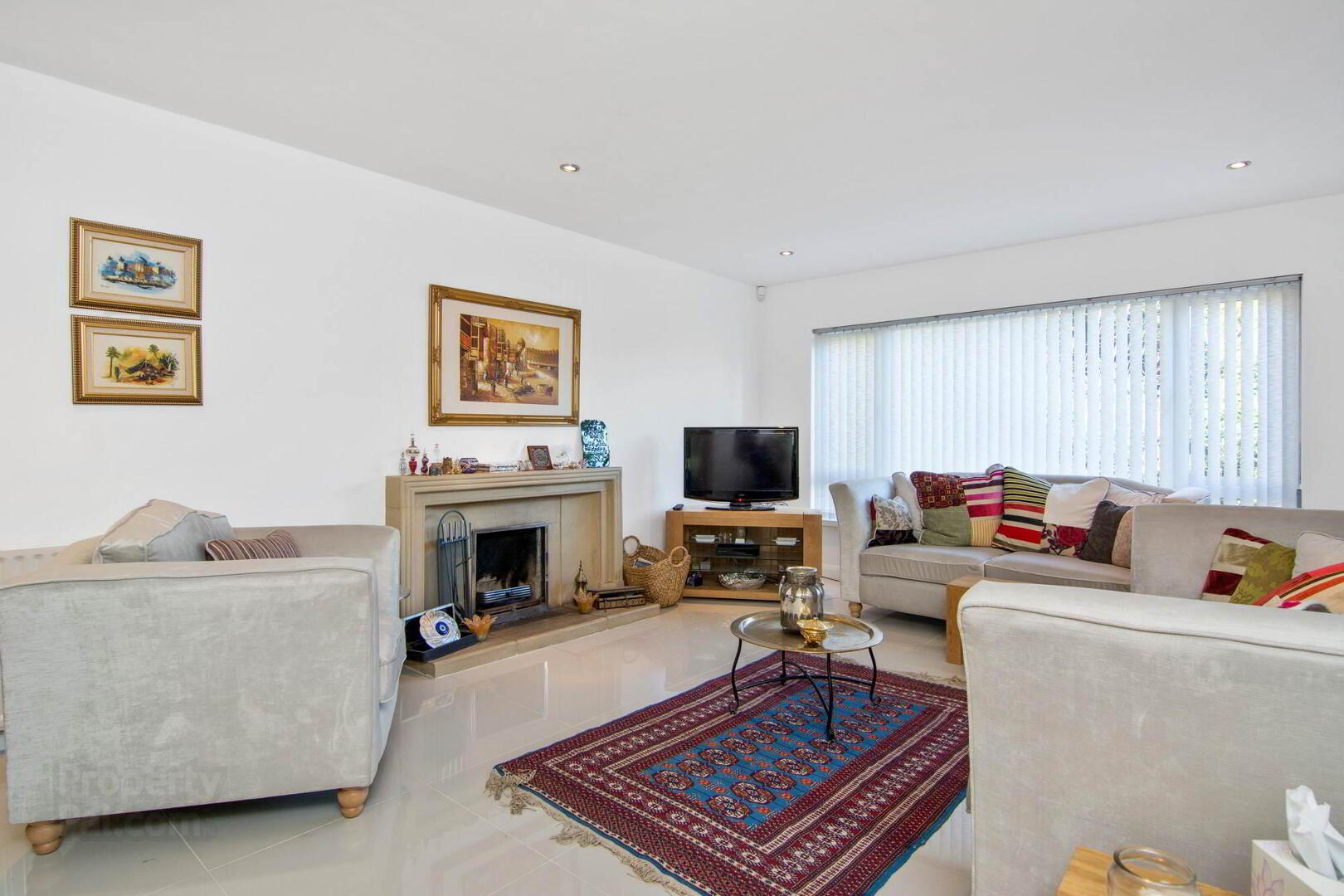


1 Piney Lane,
Malone Road, Belfast, BT9 5QS
4 Bed Detached House
£2,300 per month
4 Bedrooms
3 Receptions
Property Overview
Status
To Let
Style
Detached House
Bedrooms
4
Receptions
3
Available From
1 Feb 2025
Property Features
Furnishing
Furnished
Energy Rating
Heating
Gas
Broadband
*³
Property Financials
Property Engagement
Views Last 7 Days
586
Views Last 30 Days
1,546
Views All Time
2,630

Features
- Excellent Detached Family Home In Much Sought After BT9 Location
- Quiet yet Convenient Location Close to Amenities on the Lisburn Road, Leading Schools & Public Transport
- Generous Entrance Hall With Built In Storage
- Large Family Lounge With Open Fire
- Open Plan Kitchen Family Room To The Rear, With Space For Dining, Lounge Area, And A Delightful Sun Room
- 4 Well Proportioned Bedrooms, Master with Ensuite Shower Room
- Family Bathroom On First Floor & Shower Room On Ground Floor
- Gas Fired Central Heating, uPVC Double Glazed Windows
- Utility Room, Attached Garage
- Private & Secluded South Facing Rear Garden in Lawn
- Available from end of January 2025. Rent Includes Rates
This lovely home comprises briefly of a bright and welcoming entrance hall, leading through to an open plan kitchen & living room with space for dining, and a delightful sun room beyond. There is a utility room off the kitchen area, which opens to the internal garage, and also a spacious lounge with open fire place, a shower room and some storage on the ground floor.
Upstairs there are 4 well-proportioned bedrooms, the master with its own ensuite shower room, and a family bathroom with separate shower.
Externally, there is ample driveway arking to the front, and a very private South facing garden and patio/decked area to the rear.
Family homes of this quality rarely come to the rental market, and a viewing is encouraged to really appreciate what is on offer. Available end of January 2025
Ground Floor
- uPVC front door to . . .
- ENTRANCE HALL:
- Solid oak floor, cloaks and storage cupboard under stairs.
- CLOAKROOM:
- Low flush suite, heated towel rail, fully tiled and ceramic tile flooring.
- LOUNGE:
- 5.59m x 3.96m (18' 4" x 13' 0")
Portland stone fireplace, baxi grate. Double doors to . . . - DINING ROOM:
- 3.96m x 3.25m (13' 0" x 10' 8")
- LIVING ROOM:
- 4.83m x 4.62m (15' 10" x 15' 2")
Solid oak floor, door to kitchen. - KITCHEN & BREAKFAST AREA:
- 6.55m x 3.12m (21' 6" x 10' 3")
Range of high and low level units, double drainer stainless steel sink unit, formica work surfaces, Creda electric oven, four ring ceramic hob, extractor fan, plumbed for dishwasher, built-in seating in breakfast area, sliding door to conservatory. Door to . . . - UTILITY ROOM:
- 2.49m x 2.31m (8' 2" x 7' 7")
Plumbed for washing machine, fitted shelves, work surfaces. Door to . . . - GARAGE:
- 7.26m x 3.96m (23' 10" x 13' 0")
Electric up and over door, light and power, single drainer stainless steel sink unit, gas fired boiler, folding ladder to part floored roofspace with light and power. - CONSERVATORY:
- 3.35m x 3.05m (11' 0" x 10' 0")
Ceramic tiled floor, radiator, light and power. Door to garden.
First Floor
- LANDING:
- Access to roofspace.
- BEDROOM (1):
- 3.66m x 3.35m (12' 0" x 11' 0")
Wall to wall range of built-in robes. - ENSUITE SHOWER ROOM:
- Fully tiled, vanity unit, double shower cubicle, low flush wc.
- BEDROOM (2):
- 4.01m x 3.84m (13' 2" x 12' 7")
- BEDROOM (3):
- 3.91m x 2.92m (12' 10" x 9' 7")
Double built-in robe. - BATHROOM:
- Fully tiled, shower cubicle, corner bath with telephone hand shower, low flush wc, vanity unit, hotpress, heated towel rail, tongue and groove panelled ceiling, immersion heater.
- BEDROOM (4):
- 3.23m x 2.44m (10' 7" x 8' 0")
Outside
- Front paved parking area and flower beds. Private and enclosed south facing rear garden in lawns, variety of trees, shrubs and flower beds, patio area, storage shed, raised garden in lawns, outside security lighting.
Directions
Coming out of Belfast on Malone Road, just after junction at Balmoral Avenue turn left into Piney Hills, take 2nd right into Piney Walk and turn right onto Piney Lane. Number 1 is on the left hand side.




