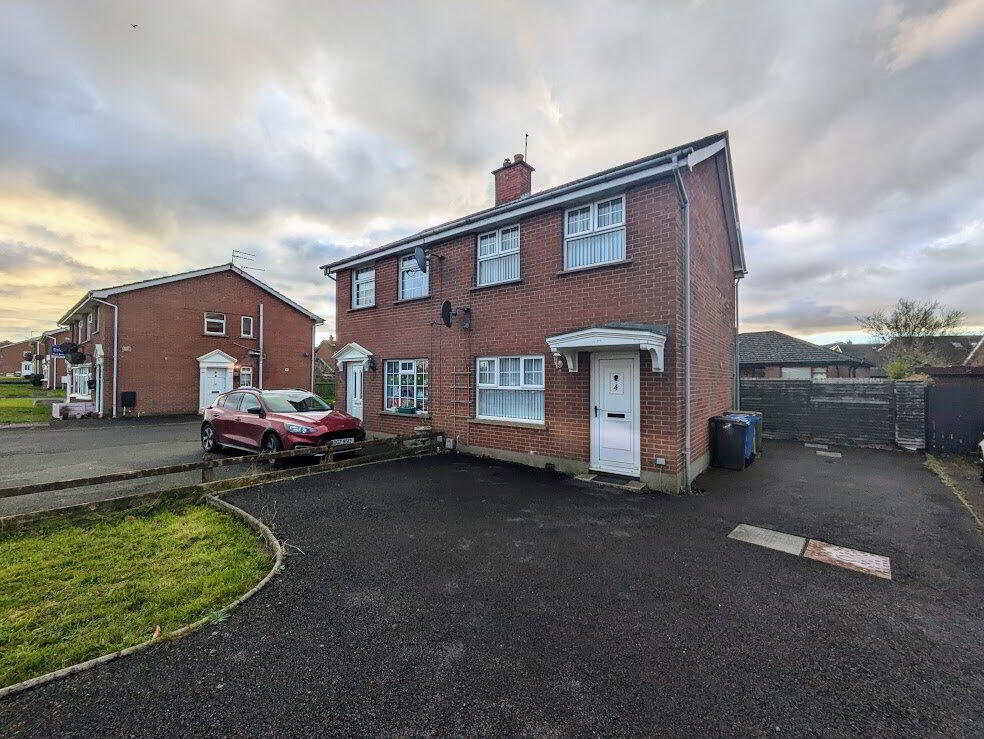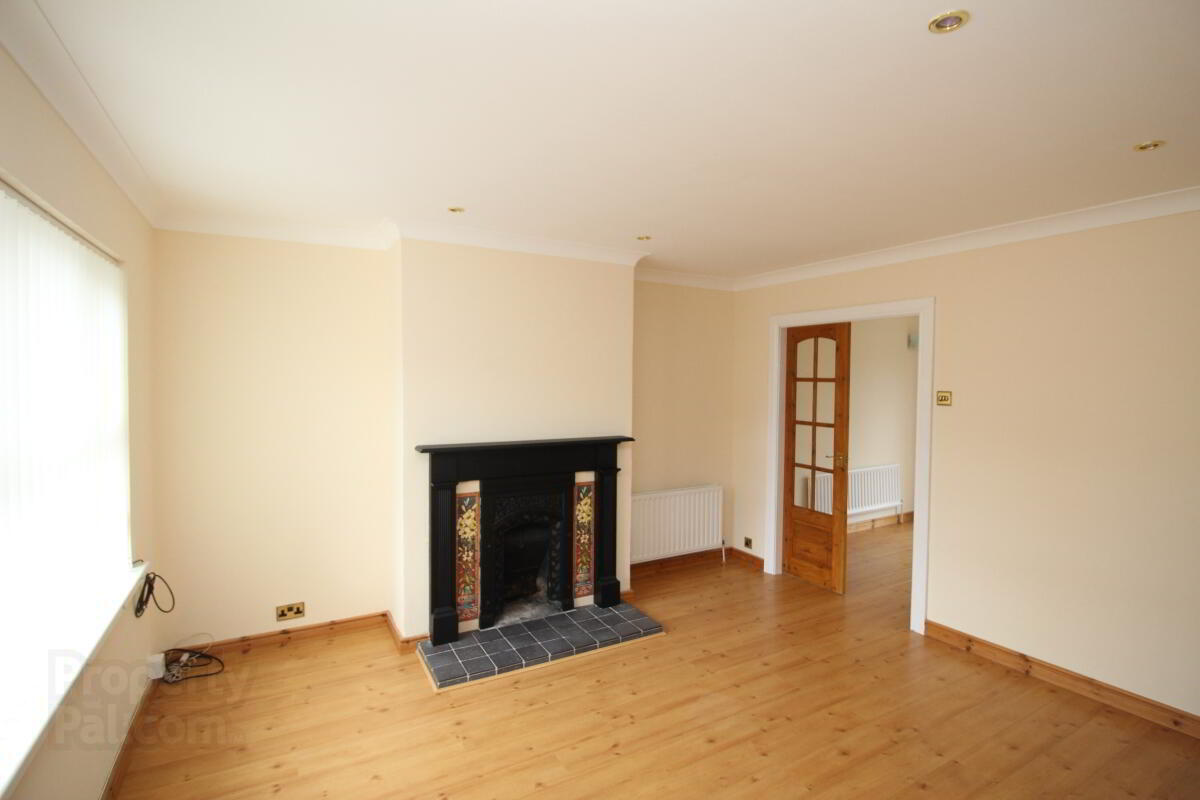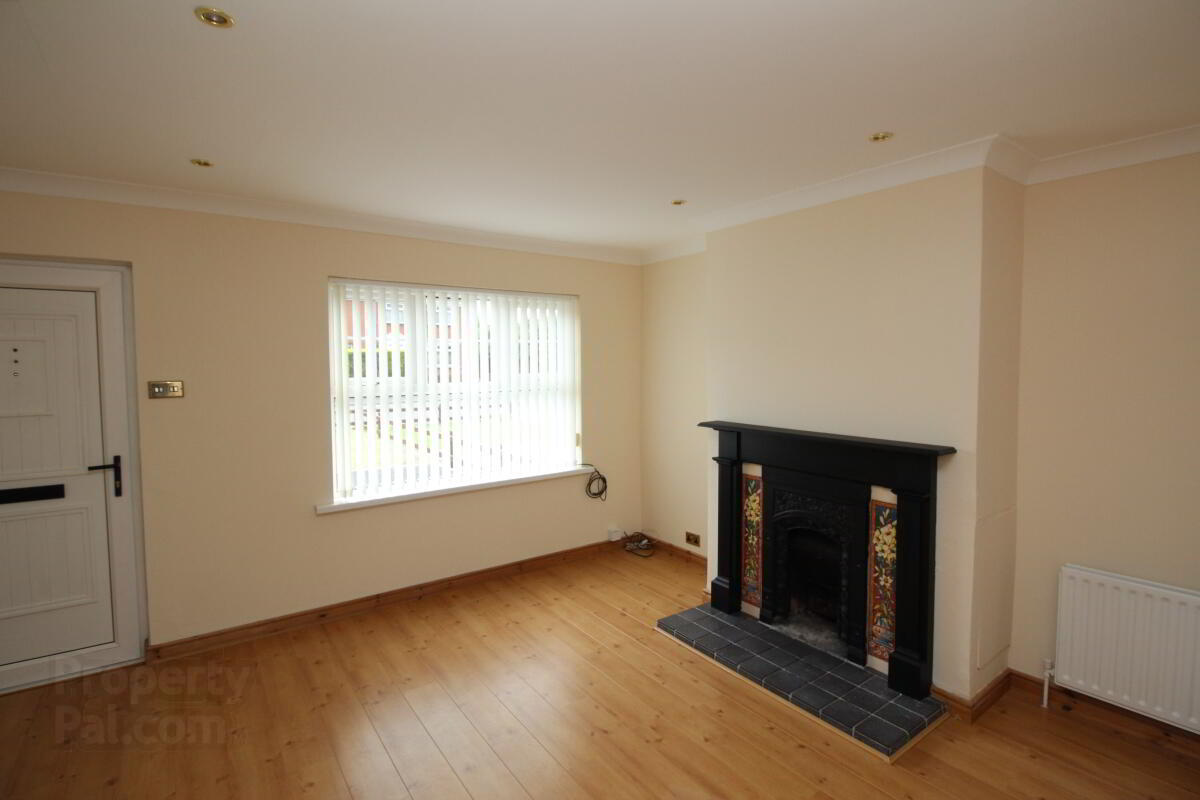


4 Ashbury Avenue,
Bangor, BT19 6TH
3 Bed Semi-detached House
Let agreed
3 Bedrooms
1 Bathroom
1 Reception
Property Overview
Status
Let Agreed
Style
Semi-detached House
Bedrooms
3
Bathrooms
1
Receptions
1
Available From
Now
Property Features
Furnishing
Unfurnished
Energy Rating
Broadband
*³
Property Financials
Deposit
£900
Lease Term
12 months minimum
Rates
Paid by Landlord
Property Engagement
Views Last 7 Days
425
Views Last 30 Days
2,074
Views All Time
3,305

Features
- Bright Three Bedroom Semi Detached
- Oil Fired Heating. Double Glazing.
- Modern Kitchen And Bathroom
- Gardens To Front And Rear
- Tarmac Driveway Offering Ample Parking
- Kitchen Open Plan To Dining Room
- EPC Rating = E46
- Pets And Smokers Not Accepted
This 3 bedroom semi detached home on Ashbury Avenue offers an excellent location close to local shops, primary and secondary schools.
- Description
- This 3 bedroom semi detached home on Ashbury Avenue offers an excellent location close to local shops, primary and secondary schools. The accommodation on the ground floor is a lounge with double doors through to an open plan kitchen/dining room. The first floor has 3 bedrooms and a bathroom with white suite. Externally there is ample parking and a fully enclosed rear garden.
- Lounge
- 4.42 x 4.01 (14'6" x 13'2")
Double glazed front door to lounge. Laminate wood floor. Feature mantle-piece and hearth with decorative fireplace. Recessed spotlights. Glazed double doors to: - Kitchen / Dining Room
- 4.44 x 2.95 (14'7" x 9'8")
Stainless steel single drainer sink unit with mixer tap. Excellent range of high and low level contemporary units, integrated electric oven and four ring ceramic hob with stainless steel chimney extractor fan. Washing machine, fridge freezer. Tiled floor. Open to dining area with laminate wood floor. Double glazed double doors to outside. - First Floor Landing
- 0 x 0 (0'0" x 0'0")
Access to floored loft. - Bedroom One
- 3.51 x 2.57 (11'6" x 8'5")
Laminate wood floor. Recessed spotlights. - Bedroom Two
- 3.51 x 2.26 (11'6" x 7'5")
Hot press with immersion heater and shelving. - Bedroom Three
- 2.46 x 2.06 (8'1" x 6'9")
- Bathroom
- 0 x 0 (0'0" x 0'0")
Modern three piece white suite comprising panel bath with mixer tap, handheld telephone shower attachment and electric shower over, vanity sink unit with mixer tap, low flush WC, extractor fan, heated towel rail, tiled floor, part tiled walls. - Outside
- 0 x 0 (0'0" x 0'0")
Tarmac driveway to ample off road parking, boiler house, tap. Front garden laid in lawn. Fence enclosed garden to rear laid in lawn and loose stones. PVC oil storage tank.





