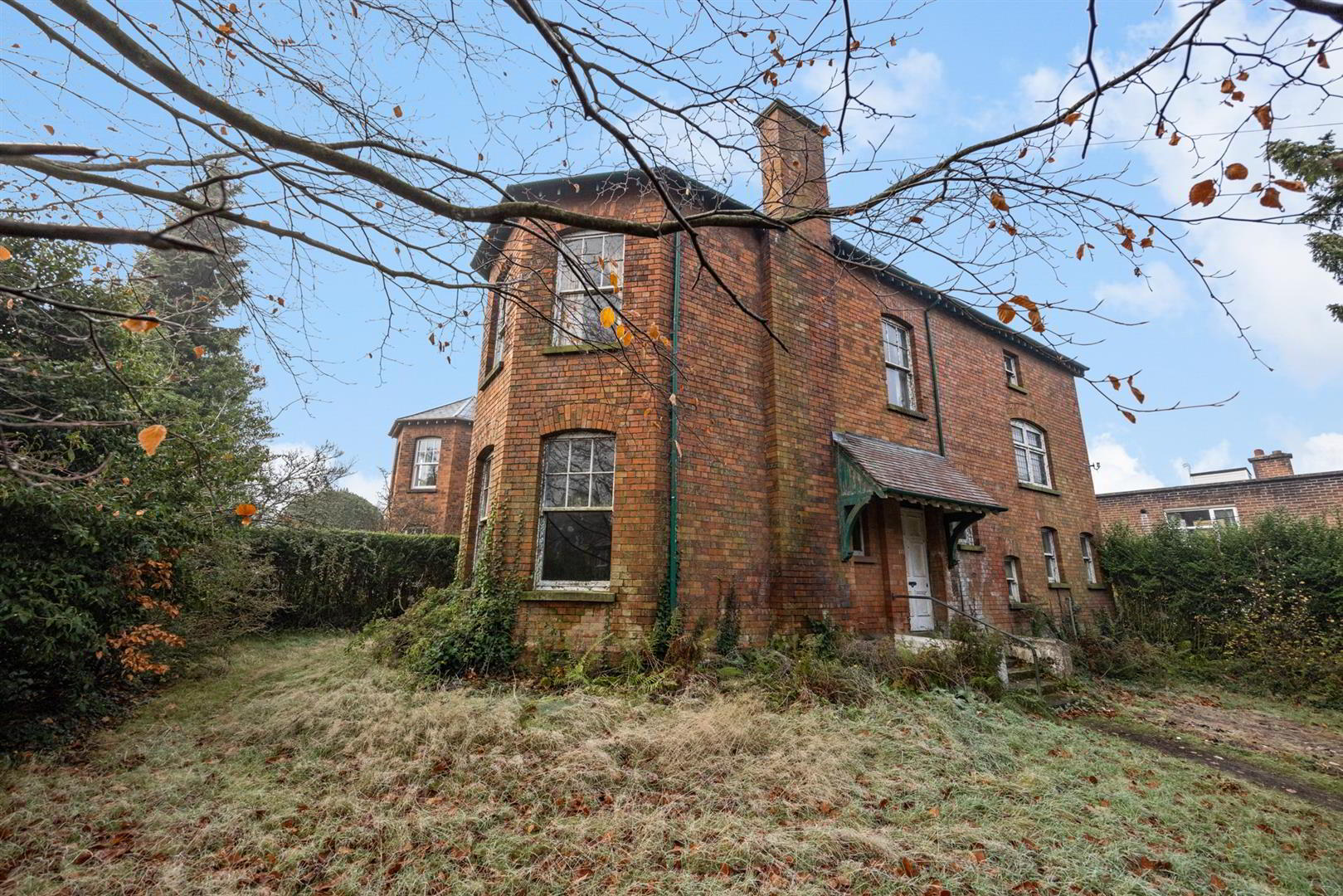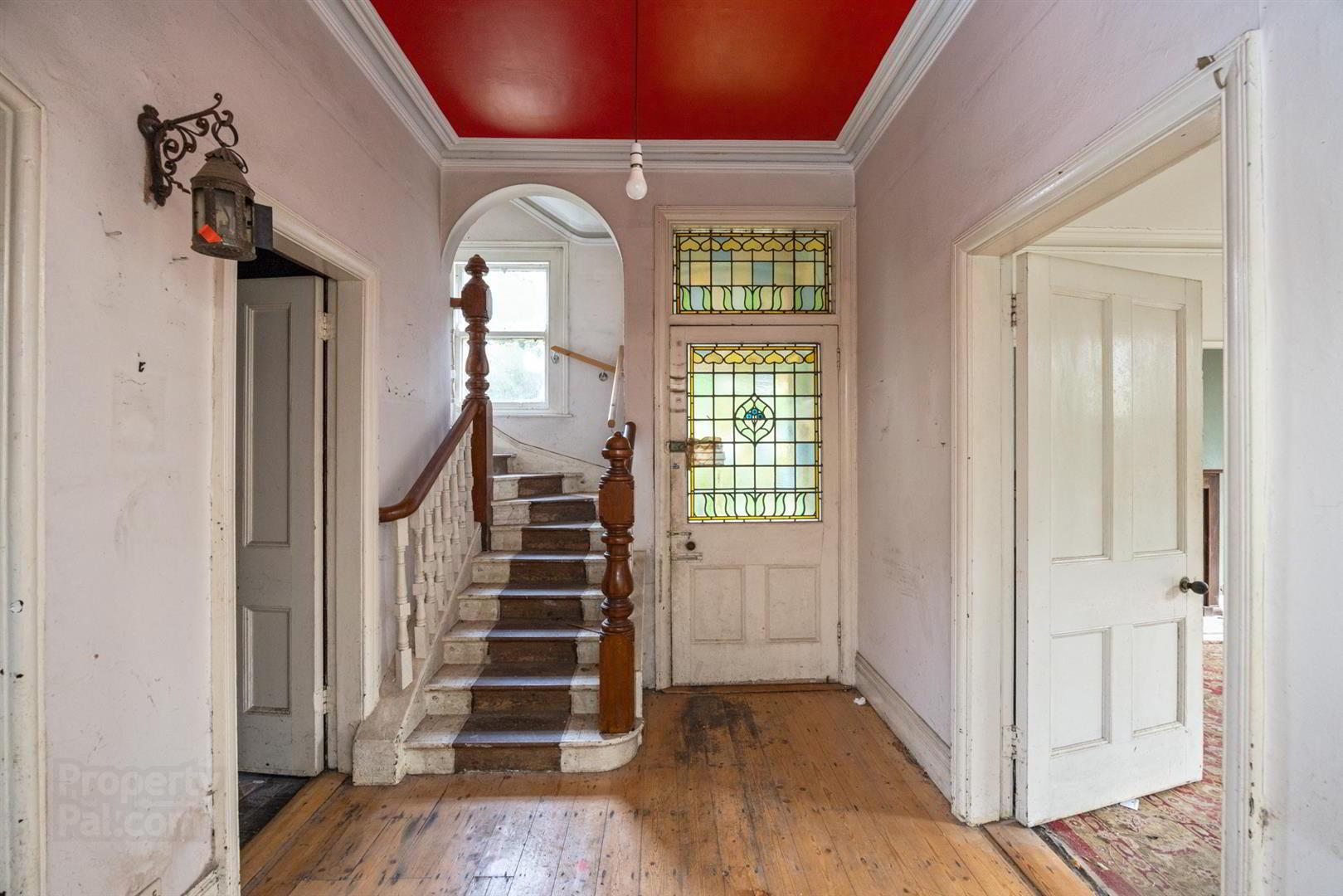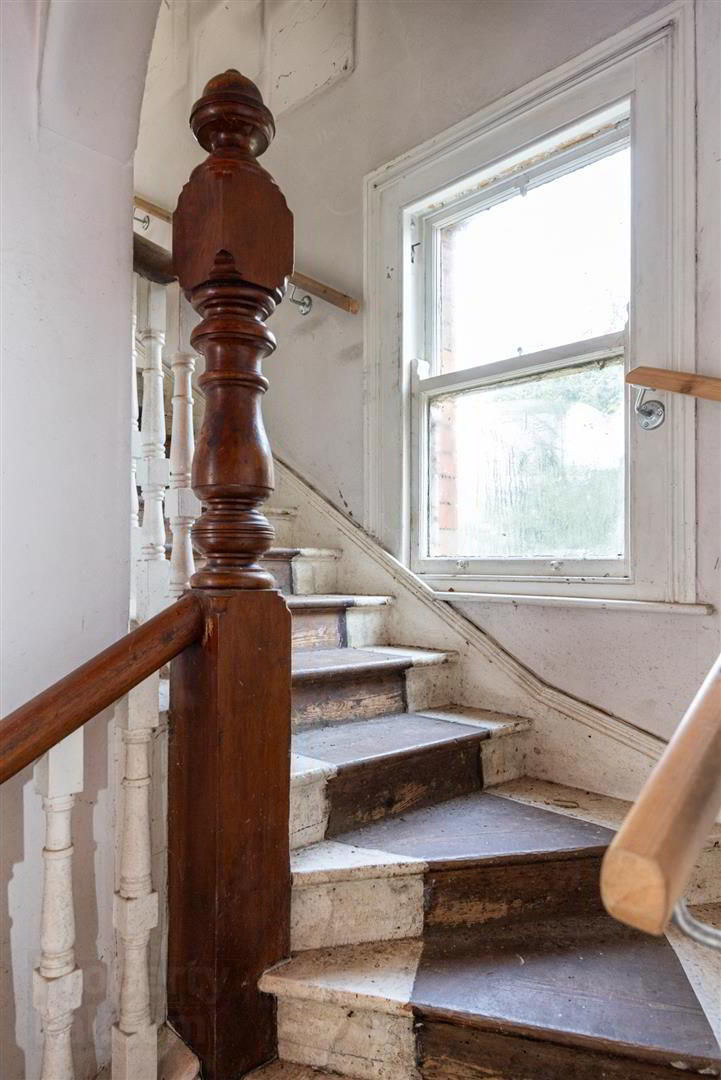


109 Marlborough Park South,
Belfast, BT9 6HW
5 Bed Semi-detached House
Guide Price £450,000
5 Bedrooms
1 Bathroom
3 Receptions
Property Overview
Status
For Sale
Style
Semi-detached House
Bedrooms
5
Bathrooms
1
Receptions
3
Property Features
Tenure
Leasehold
Energy Rating
Broadband
*³
Property Financials
Price
Guide Price £450,000
Stamp Duty
Rates
£3,639.20 pa*¹
Typical Mortgage
Property Engagement
Views Last 7 Days
1,712
Views Last 30 Days
7,952
Views All Time
18,283

Features
- Substantial Red Brick Semi-Detached Home
- Generous Accommodation Throughout
- Five Spacious Bedrooms
- Drawing Room, Lounge, Dining & Kitchen
- Front & Side Garden In Lawn
- Sought After Location In The Heart Of South Belfast
- A Blank Canvas With Potential For A Forever Family Home
- First Floor Bathroom Suite, Ground Floor W.C
offers character & charm throughout. The spacious and well proportioned accommodation comprises reception hall, drawing room, lounge, dining room & kitchen, five excellent bedrooms along with bathroom suite, separate W.C & storage. Externally the property benefits from a front and side garden and enclosed yard with storage. This is a prime opportunity for an individual to put their own stamp and enhance a property to a desired specification. Marlborough Park South is a secure friendly environment close to all educational, cultural & recreational amenities associated with South Belfast. The property is also within walking distance of the exclusive boutiques, restaurants & coffee shops on the Lisburn Road.
- THE ACCOMMODATION COMPRISES
- ON THE GROUND FLOOR
- ENTRANCE
- Hardwood front door to entrance porch. Original tiled floor.
- RECEPTION HALL
- Solid wood floor, hardwood door with Arts & Crafts stained glass window.
- DRAWING ROOM 6.0 x 4.5 (19'8" x 14'9")
- Bay window, fireplace with tiled hearth & inset, mahogany surround, picture rail & cornice ceiling.
- LOUNGE 4.8 x 4.6 (15'8" x 15'1")
- Tiled fireplace with wood surround, shelving and built in cupboards.
- DINING ROOM 4.4 x 2.9 (14'5" x 9'6")
- Tiled floor.
- KITCHEN 4.1 x 4.1 (13'5" x 13'5")
- Low level units.
- CLOAKROOM
- W.C.
- ON THE FIRST FLOOR
- Arts and Crafts stained glass window.
- BEDROOM ONE 6.0 x 4.5 (19'8" x 14'9")
- Bay window, pedestal wash hand basin.
- BEDROOM TWO 4.6 x 3.4 (15'1" x 11'1")
- Fire place.
- BEDROOM THREE 4.4 x 3.3 (14'5" x 10'9")
- Pedestal wash hand basin, fireplace.
- BEDROOM FOUR 3.8 x 3.0 (12'5" x 9'10")
- Fireplace.
- BATHROOM
- Wash hand basin, bath. W.C.
- LINEN CUPBOARD
- ON THE SECOND FLOOR
- BEDROOM FIVE 4.0 x 2.5 (13'1" x 8'2")
- STORAGE 2.2 x 2.2 (7'2" x 7'2")
- OUTSIDE
- Enclosed garden to front & side. Rear yard with out house.



