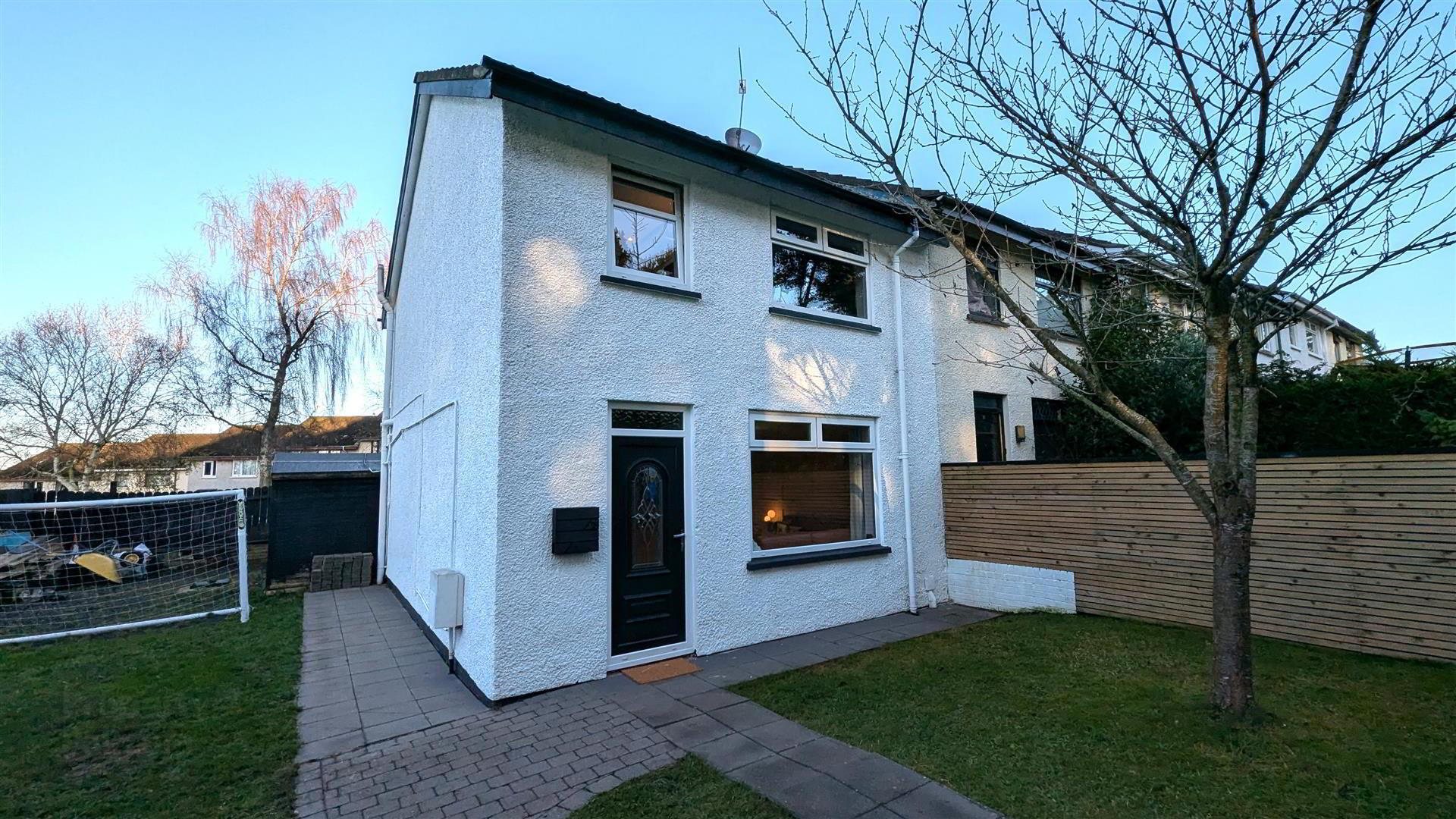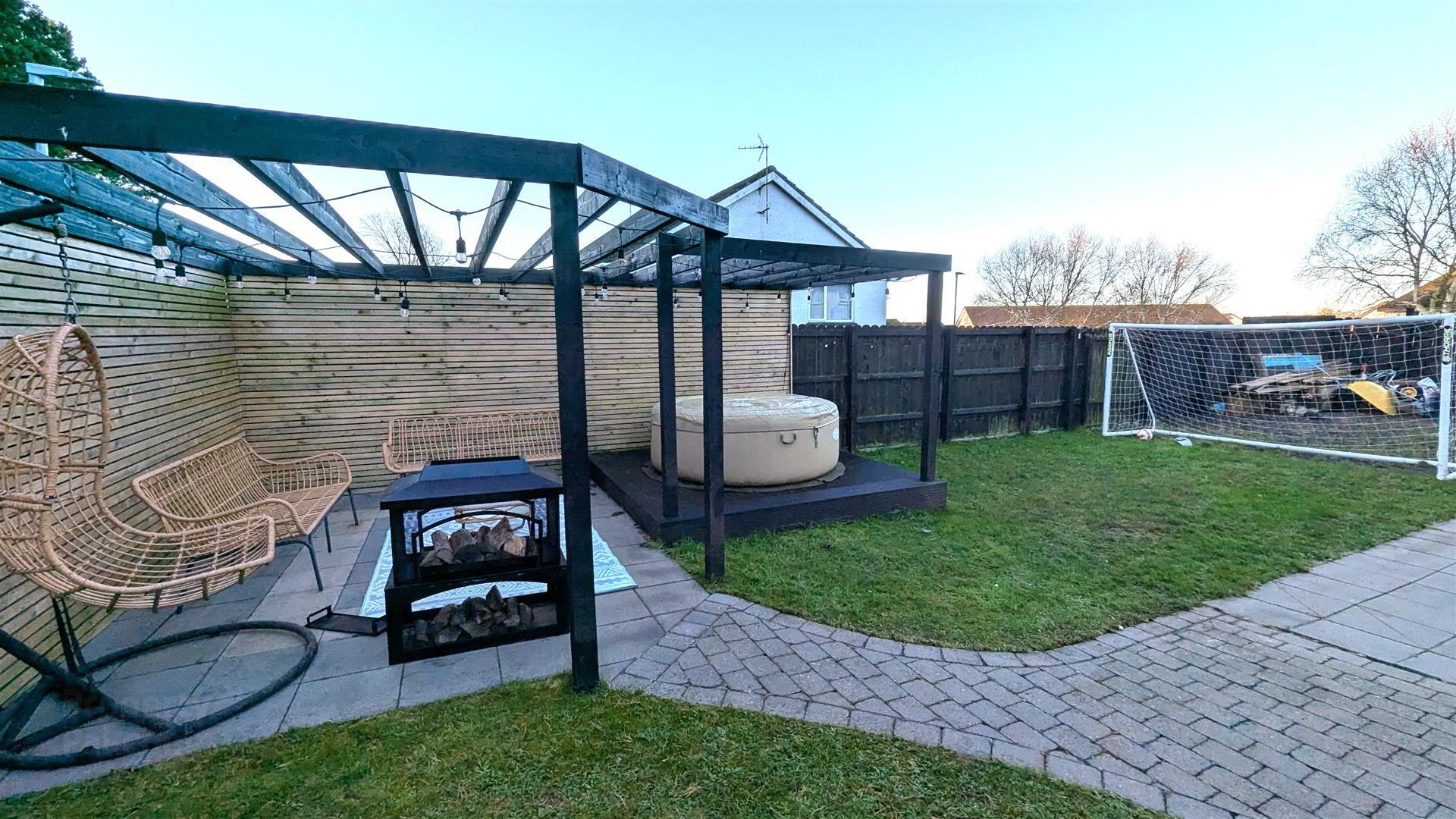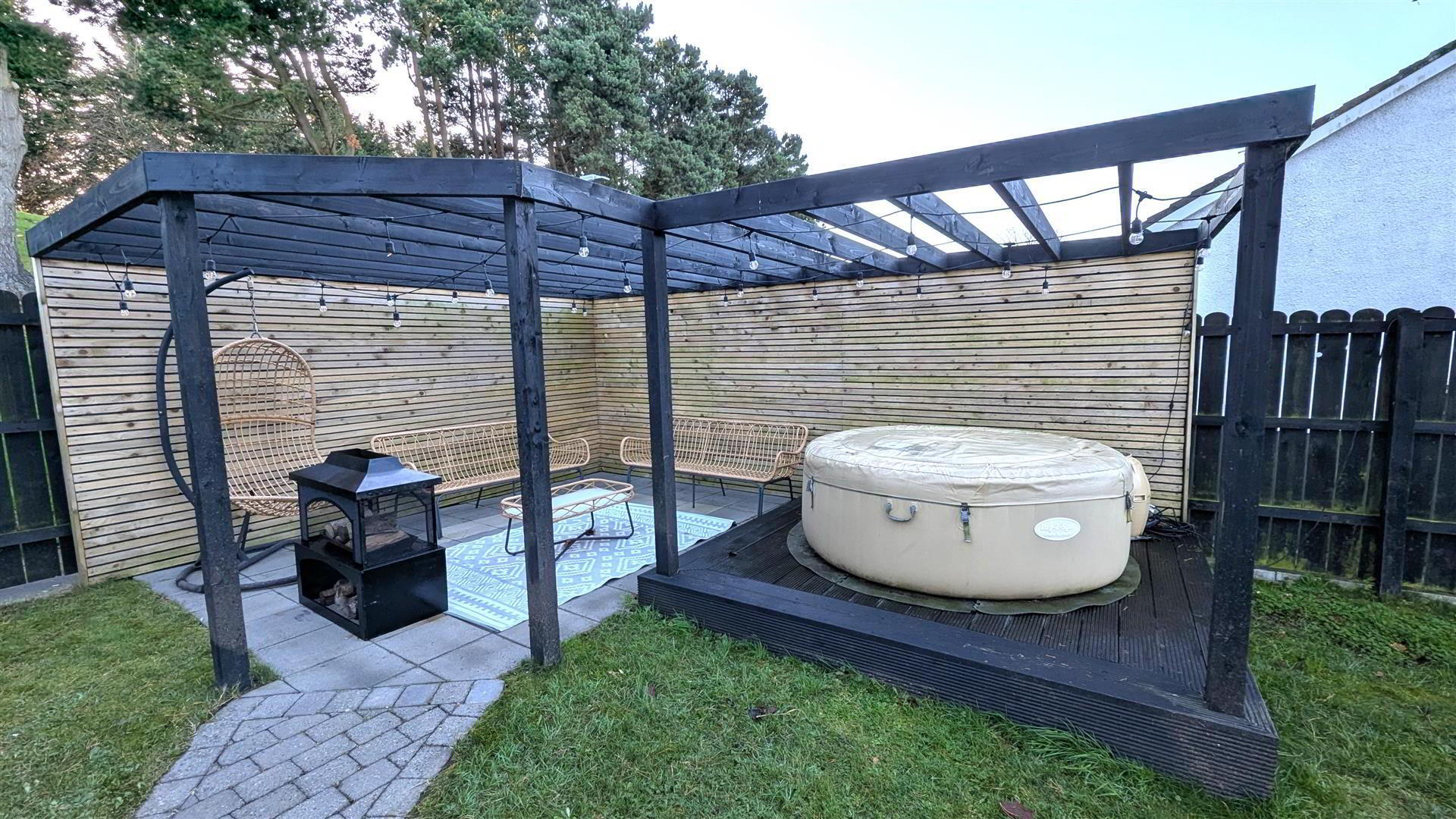


75 Birch Hill Park,
Antrim, BT41 1DE
3 Bed Terrace House
Offers Over £139,950
3 Bedrooms
1 Bathroom
1 Reception
Property Overview
Status
For Sale
Style
Terrace House
Bedrooms
3
Bathrooms
1
Receptions
1
Property Features
Tenure
Freehold
Energy Rating
Broadband
*³
Property Financials
Price
Offers Over £139,950
Stamp Duty
Rates
£548.16 pa*¹
Typical Mortgage
Property Engagement
Views Last 7 Days
41,008
Views All Time
107,697

Features
- Entrance hall with staircase to first floor with Iron handrail and carpet rods / 'Herringbone' wood laminate flooring
- Livingroom with 'Herringbone' wood laminate flooring and an 'Inglenook' imitation electric wood burning stove
- Country style high and low level 'Country' style kitchen units with 'Butcher Bloc' style worktops and 'Bevelled' white splashback tiling
- Space for cooker, Fridge Freezer and washing machine
- First floor landing with access to loft and hot press with combi gas boiler
- Three well proportioned bedrooms / Two with custom built bedroom furniture
- Recently installed luxury shower room
- Opportunity to purchase external hot tub separate to property
- PVC double glazed windows and external doors / Gas-fired central heating
- Excellent opportunity for first time buyers and growing families alike
Occupying a generous site with fully enclosed gardens to the front, side and rear this property offers superb space for young and growing families with the additional opportunity to purchase the hot tub creating a serene environment to relax and unwind.
Internally the property is finished to the highest of standards. 'Herringbone' wood laminate flooring to the Entrance, Livingroom and master bedroom, a beautiful country style kitchen, luxury shower room and custom made bedroom furniture in two of the three bedrooms and converted to Gas central heating this property this property is likely to appeal to the most discerning of purchasers.
Early viewing is strongly recommended.
- OUTSIDE FRONT
- Fully enclosed front garden with 6-7Ft timber fencing and pedestrian gate. Neat lawns and timber decking with canopy, lighting and privacy panelling. (Hot tub can be discussed as an additional purchase.) Brick Pavia and paved pathway to side garden with lawn and onto front door. Double glazed PVC door too:
- ENTRANCE HALL
- Staircase to first floor with iron railing, carpet and stair rods. 'Herringbone' wood laminate flooring. Feature wood wall panelling. Glass panel door to:
- LIVING ROOM 14'5 x 14'5
- Feature 'Inglenook' electric imitation wood burning stove and oak mantle. 'Herringbone' wood laminate flooring. Feature wood panelled walls. Double radiator.
- KITCHEN WITH INFORMAL DINING 17'6 x 10'0
- Fully fitted range of mid grey 'Country' style high and low level kitchen units with 'butcher bloc' style worktops, polished chrome handles and 'Bevelled' white splashback tiling. One and one quarter bowl stainless steel sink unit with chrome mixer tap. Space for cooker with concealed overhead extractor fan. Space for a Fridge Freezer and washing machine. Fully tiled floor. Single radiator. Double glazed PVC door to rear garden.
- FIRST FLOOR LANDING
- Access to loft. Hot press with shelved storage and combi gas boiler. Feature wall panelling.
- BEDROOM 1 10'9 x 10'5
- 'Herringbone' wood laminate flooring. Twin wall lights. Double wardrobes included with purchase. Single radiator.
- BEDROOM 2 4.29 x 3.28 (14'0" x 10'9")
- Custom made integrated high level beds with shelving, integrated storage, lighting and work spaces below. Integrated media wall with space for two TVs, acoustic wall panelling and wall mounts for gaming consoles. Wood laminate flooring. Single radiator.
- BEDROOM 3 8'10 x 8'2
- Custom made integrated high level bed with workspace below. Integrated storage. Media wall with integrated drawers and book shelves. Low voltage downlights. Single radiator.
- SHOWER ROOM 1.90 x 1.62 (6'2" x 5'3")
- Luxury shower room comprising a walk in shower with 'Drench' shower head, secondary attachment, glazed screens and folding half door. 'Vanity' wall mounted wash hand basin with black free standing mixer tap and storage below. Low flush push button WC. Fully tiled walls and floor. Low voltage down lights. Extractor fan. Designer vertical towel radiator.
- OUTSIDE REAR
- Fully enclosed and fully concreted rear garden. Garden shed currently being used as a gym with plumbing and lighting. (Shed included with sale of the property.) Dog pen can be reconfigured as a driveway with the installation of double gates. Outside light.
- IMPORTANT NOTE TO ALL POTENTIAL PURCHASERS;
- Please note, none of the services or appliances have been tested at this property





