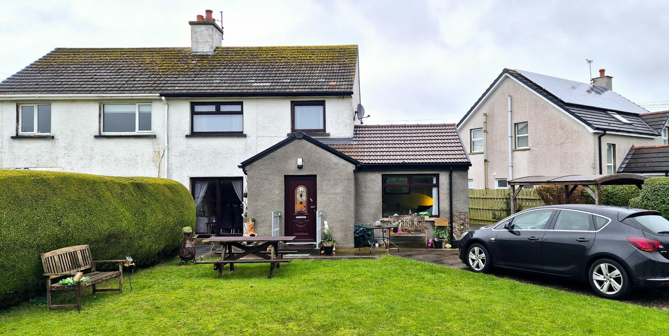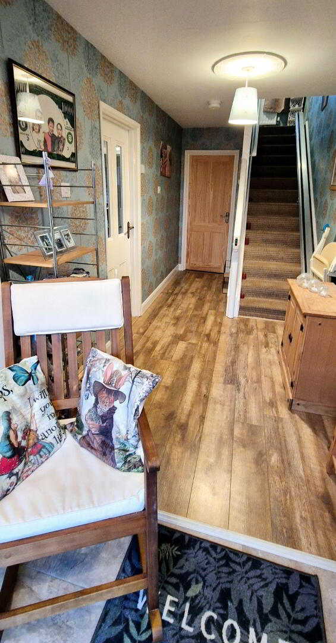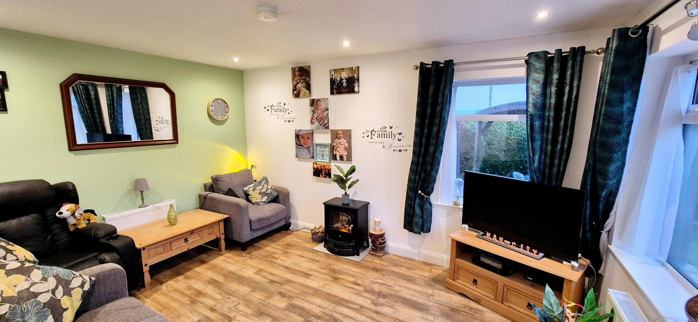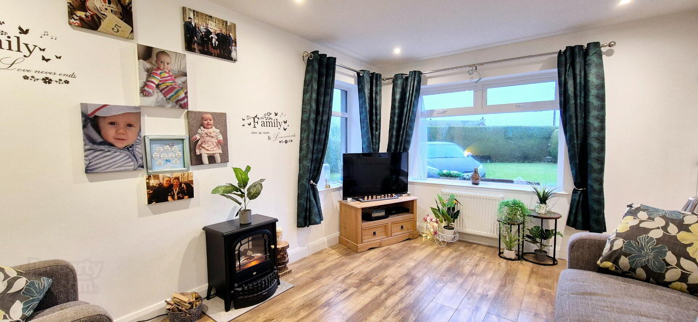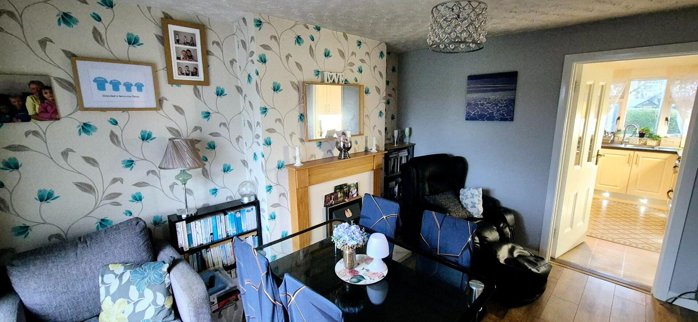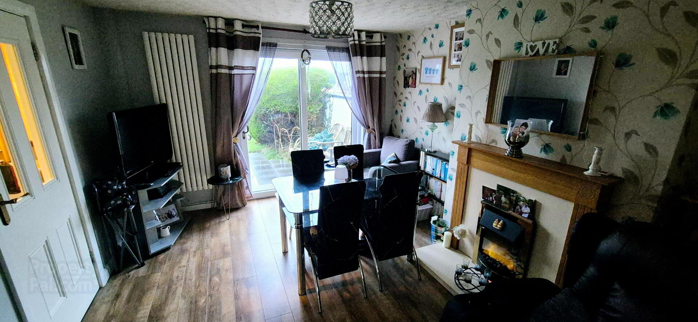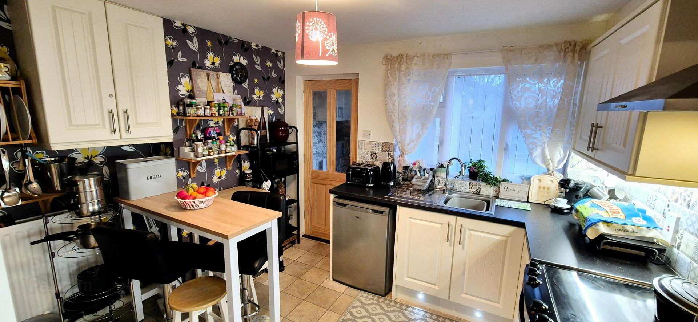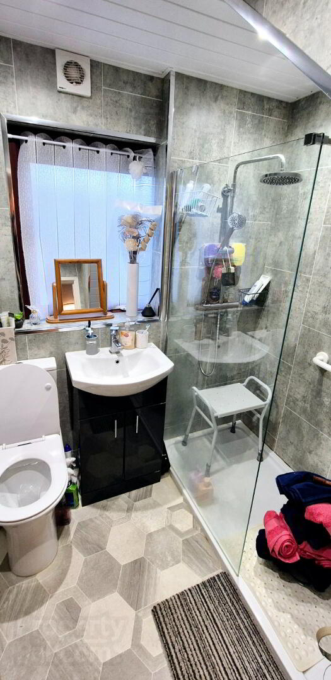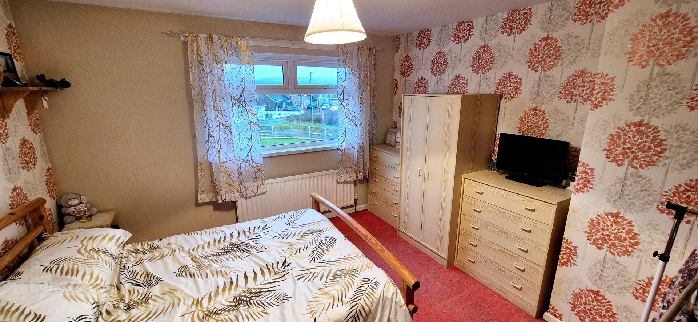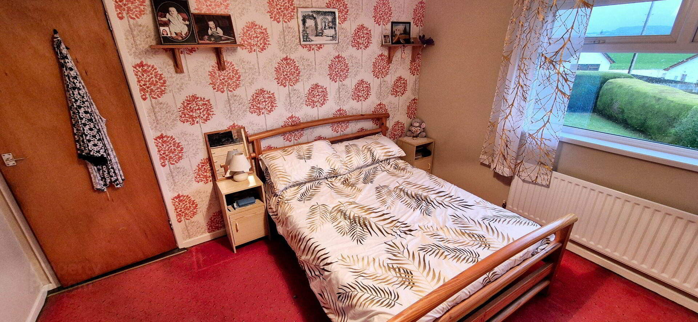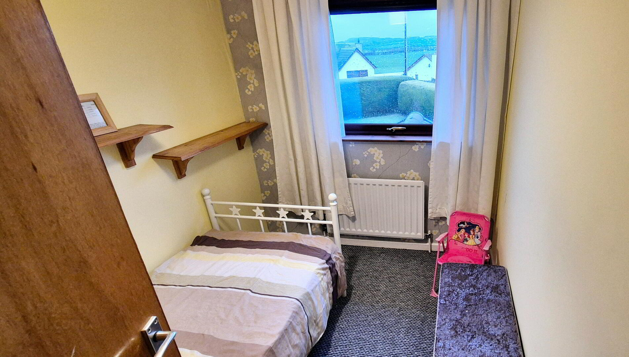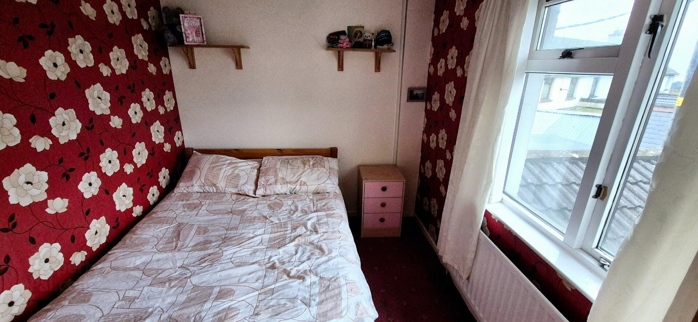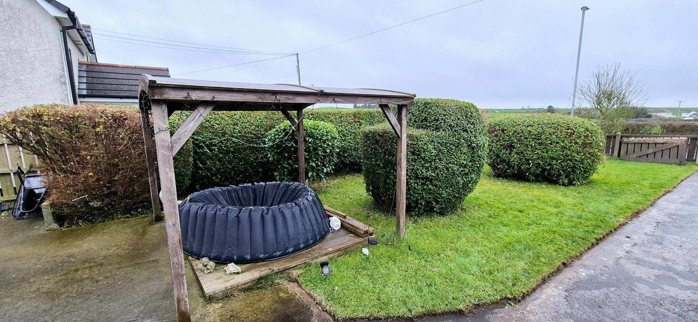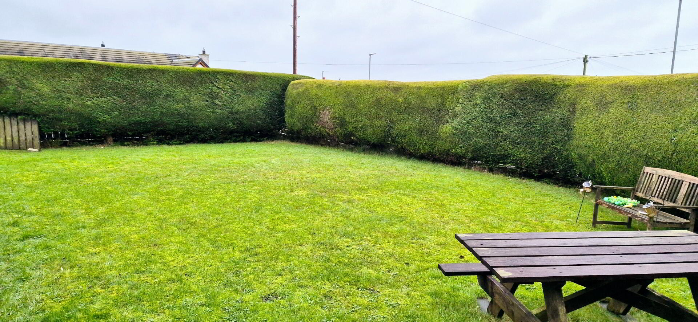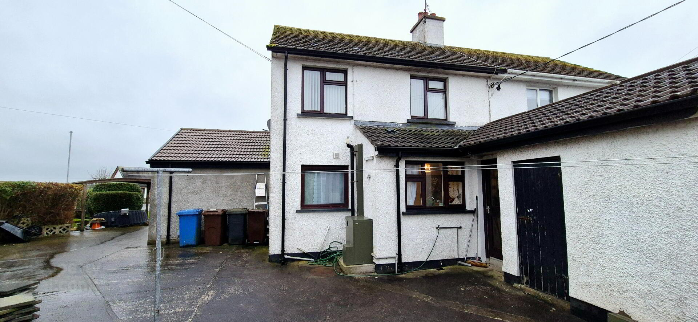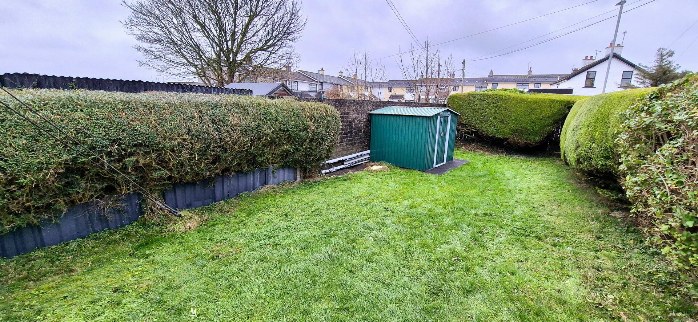367 Bellany Terrace,
Masteragwee Road, Coleraine, BT51 3PB
3 Bed Semi-detached House
Sale agreed
3 Bedrooms
1 Bathroom
2 Receptions
Property Overview
Status
Sale Agreed
Style
Semi-detached House
Bedrooms
3
Bathrooms
1
Receptions
2
Property Features
Tenure
Freehold
Energy Rating
Heating
Oil
Broadband
*³
Property Financials
Price
Last listed at Offers Around £160,000
Rates
£971.85 pa*¹
Property Engagement
Views Last 7 Days
46
Views Last 30 Days
200
Views All Time
9,953
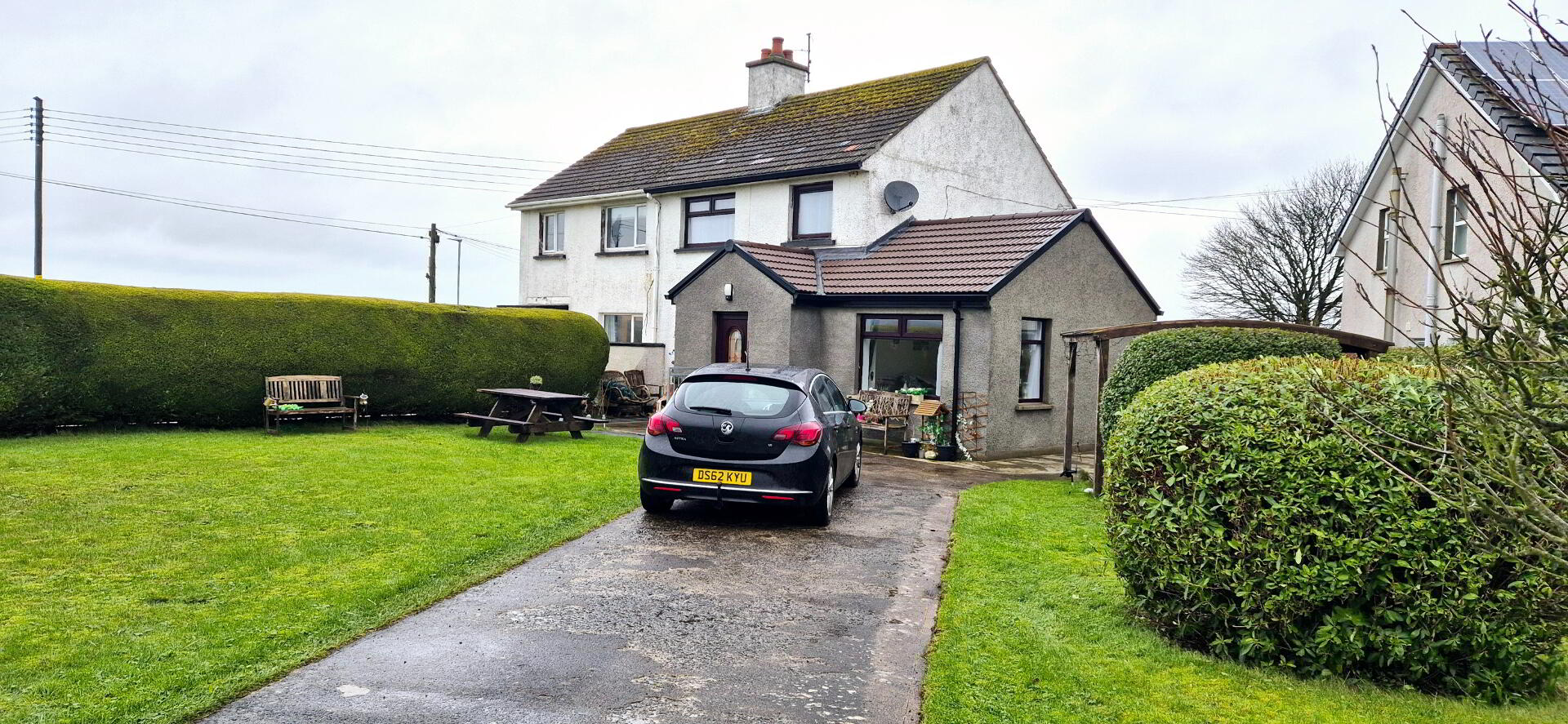
PROPERTY FEATURES
* Semi- Detached House
* 3 Bedrooms
* 2 Reception Rooms
* 1 Bathroom
* Oil Fired Central Heating
* Mostly Double Glazed Windows, uPVC Double Glazed to Front
* Spacious Site
* Out Buildings
* Superb views over surrounding countryside
* Approx 2 miles to Coleraine and 3 miles to Castlerock
Nestled in a quiet rural setting just off the main Coleraine to Castlerock Road. This well proportioned and maintained 3 bed semi – detached house offers the benefits of a quiet hamlet approx 2 miles from the bustling town of Coleraine and 3 miles to the much sought after seaside village of Castlerock with its stunning sandy beach and renowned Golf Course. Ideal home for those wishing to purchase their first home, a family home or indeed a holiday home. Contact us today for an accompanied viewing and see for yourself what No 367 has to offer, you will be impressed.
ACCOMMODATION COMPRISING:
* ENTRANCE PORCH – Access via uPVC front door
* HALLWAY – Understairs Storage
* LIVING ROOM (4.39m x 3.20m) Dual aspect windows overlooking countryside, laminate wood effect flooring, tv point, phone point and recessed ceiling spotlights.
* DINING ROOM (3.96m x 3.47m) Laminate wood effect flooring, patio door to front, tv point, glass panel door leading to
* KITCHEN (3.45m x 3.45m) Range of eye and low level cabinet units, tiled between, stainless steel chimney cooker hood extractor, space for cooker, single drainer stainless steel sink unit with mixer tap, glass panelled door leading to REAR PORCH (1.5m x 1.00m)
* BATHROOM (1.95m x 1.80m) White suite comprising low flush wc, vanity basin with mixer tap, large walk in shower cubicle, shower scree, shower attachment, uPVC panelled walls and ceiling, extractor fan, heated towel rail, recessed spotlights
1st FLOOR
LANDING – Built in hotpress, storage cupboard, access to roofspace
* BED 1 (3.70m x 3.46m) Carpeted
* BED 2 (3.48m x 2.30m) Carpeted
* BED 3 (2.63m x 2.03m) Carpeted
EXTERNAL FEATURES
* Outside shed – power and light, plumbed for washing machine
* Front garden laid in lawn, gazebo
* Rear garden laid in lawn with mature hedging, concrete yard.
* Concrete Driveway
* Outside light
* Outside tap


