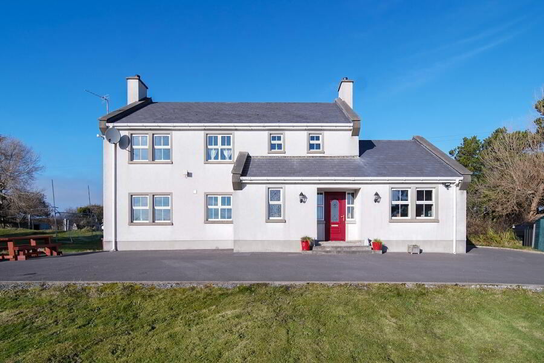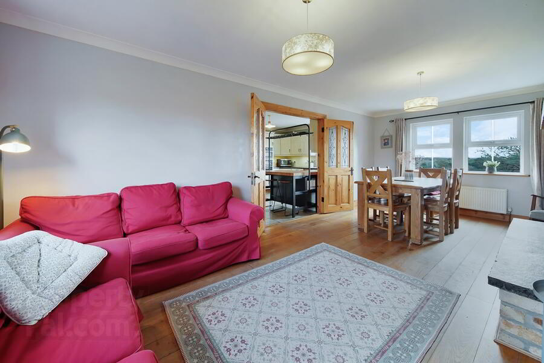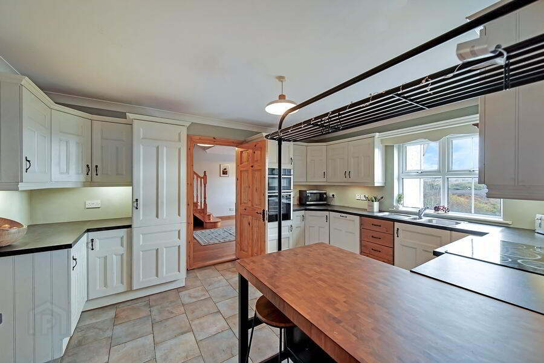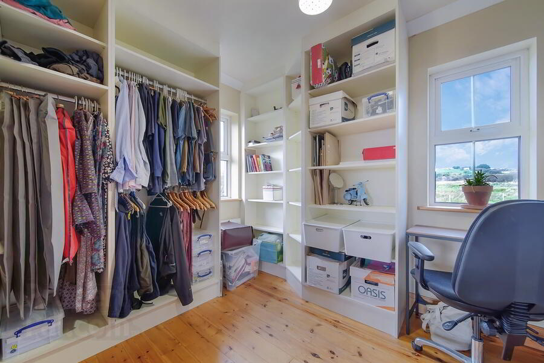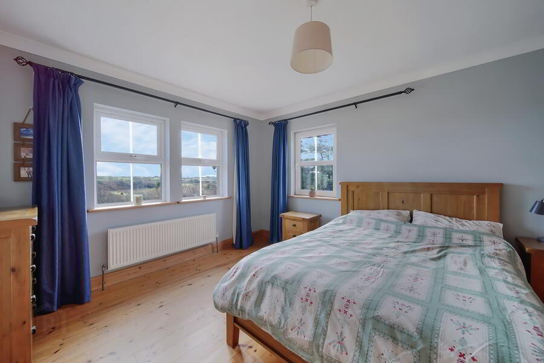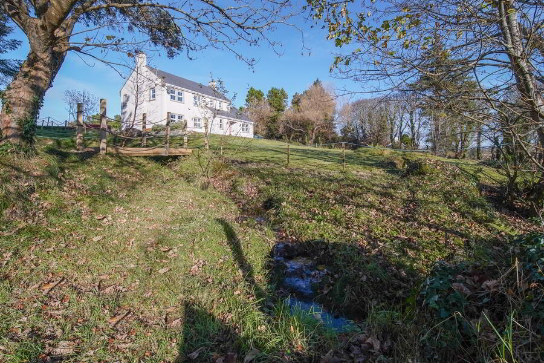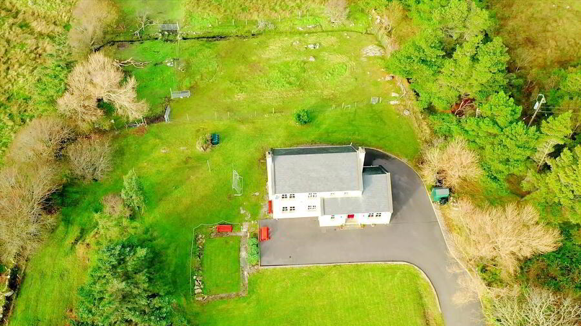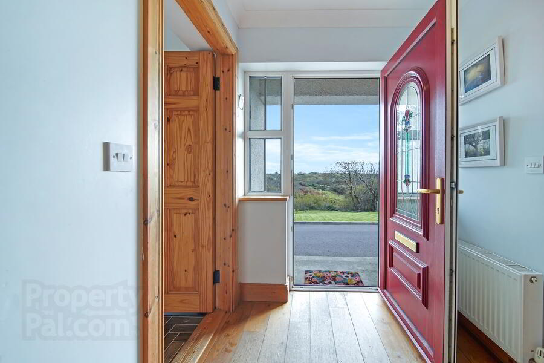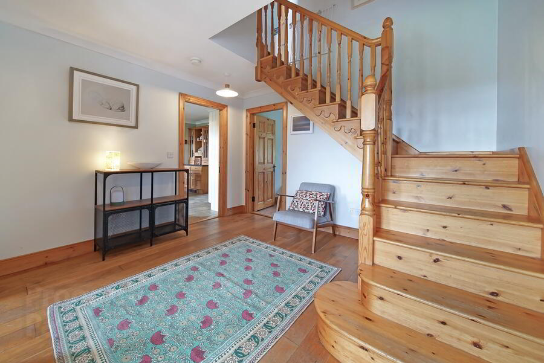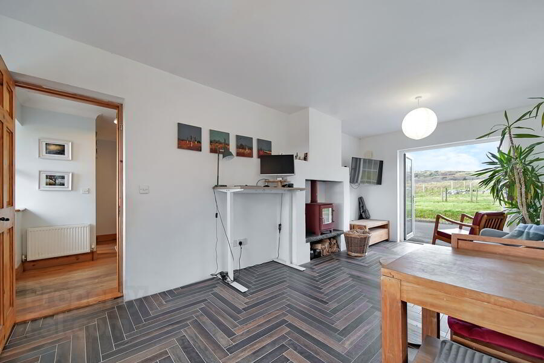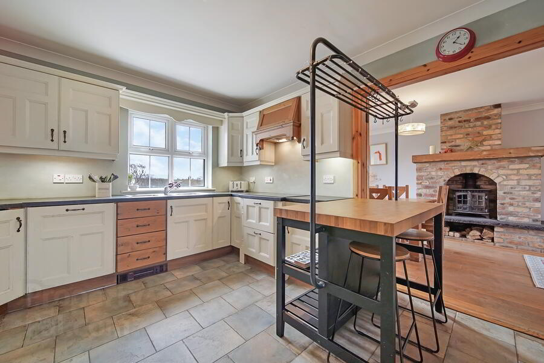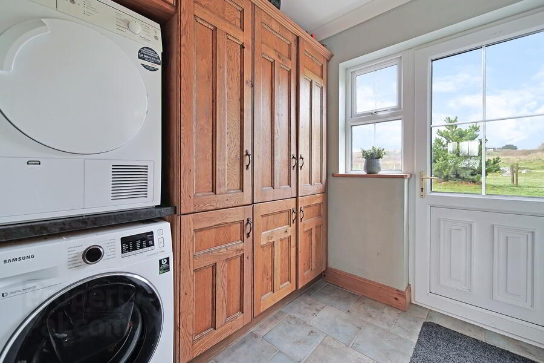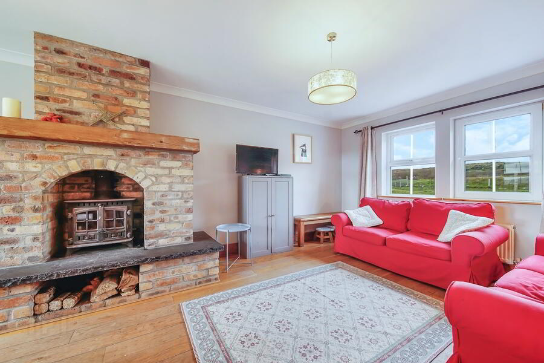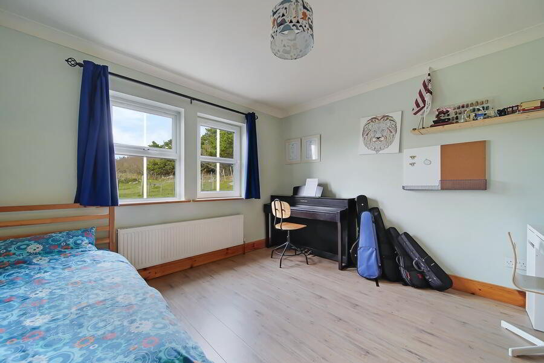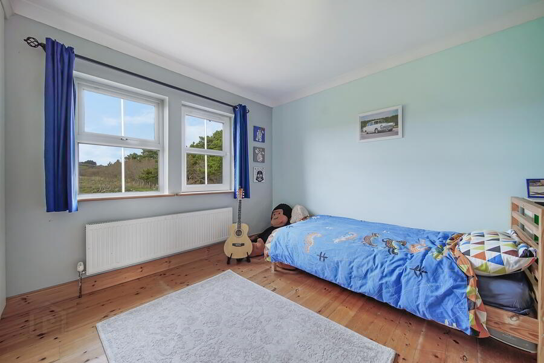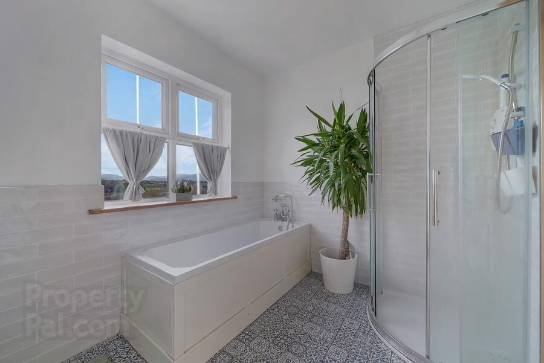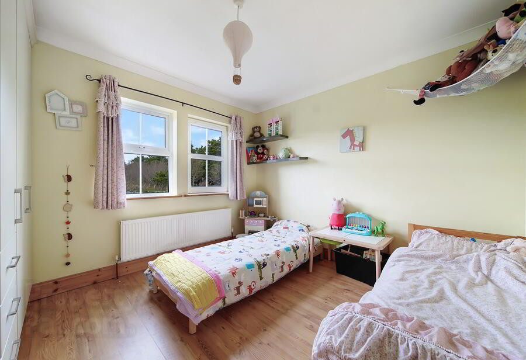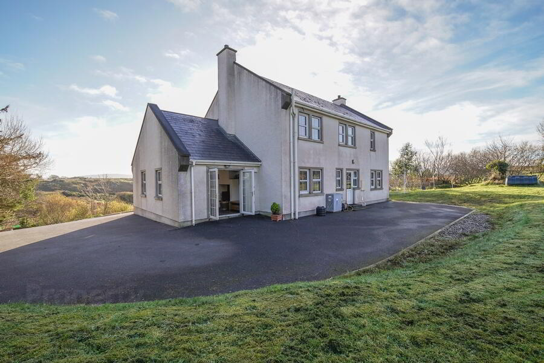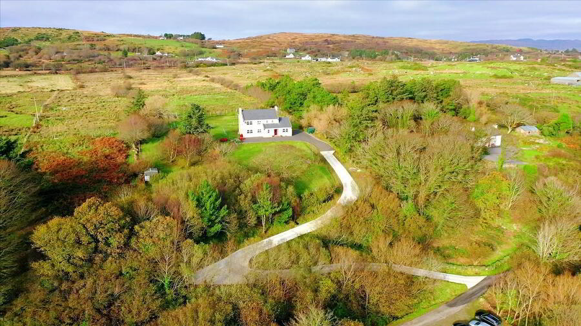Kilclooney Beg,
Naran, Portnoo, F94H7R9
4 Bed Detached House
Price €395,000
4 Bedrooms
2 Bathrooms
Property Overview
Status
For Sale
Style
Detached House
Bedrooms
4
Bathrooms
2
Property Features
Tenure
Not Provided
Property Financials
Price
€395,000
Stamp Duty
€3,950*²
Property Engagement
Views Last 7 Days
81
Views Last 30 Days
330
Views All Time
3,431
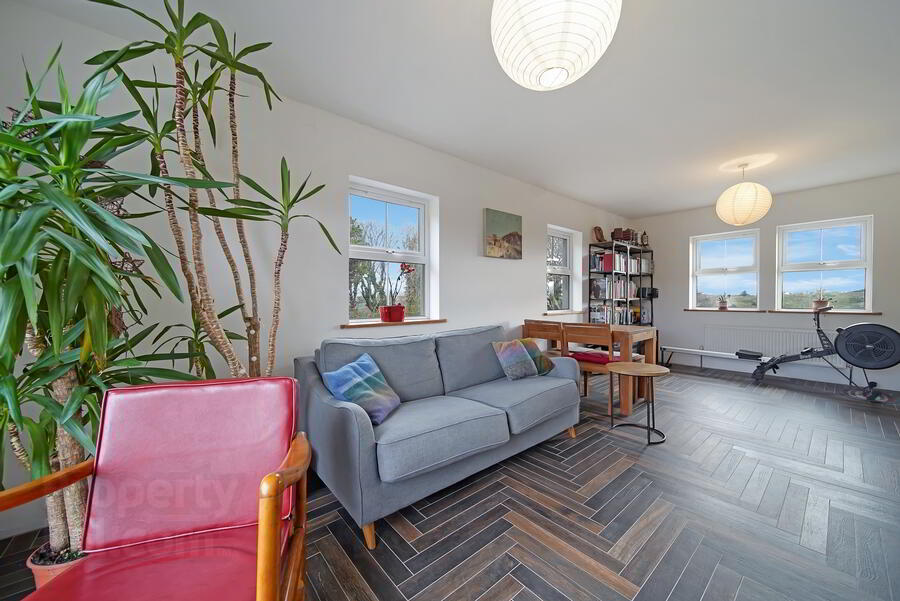 Henry Kee & Son are delighted to bring to the market this spacious south facing two storey dwelling house. Located in a peaceful rural setting on a large elevated plot measuring 1.7 acres approximately. This property is the perfect combination of a country retreat yet convenient to both Portnoo blue flag beach, Links golf course (circa 2.0km) and Ardara Heritage town (circa 6.0km). Constructed in 2003 the property is very well designed. Internally with over 2000 sq feet of living space. Ground floor accommodation comprises two large reception rooms, kitchen, utility, downstairs bedroom/office and a shower room. There are three double bedrooms on the first floor plus a large family bathroom. Approached via a concrete drive with tarmac parking all around the house. The grounds are a mixture of maintained lawns, natural woodlands, plus a small stream flows through the grounds. Viewing of the property is guaranteed not to disappoint.
Henry Kee & Son are delighted to bring to the market this spacious south facing two storey dwelling house. Located in a peaceful rural setting on a large elevated plot measuring 1.7 acres approximately. This property is the perfect combination of a country retreat yet convenient to both Portnoo blue flag beach, Links golf course (circa 2.0km) and Ardara Heritage town (circa 6.0km). Constructed in 2003 the property is very well designed. Internally with over 2000 sq feet of living space. Ground floor accommodation comprises two large reception rooms, kitchen, utility, downstairs bedroom/office and a shower room. There are three double bedrooms on the first floor plus a large family bathroom. Approached via a concrete drive with tarmac parking all around the house. The grounds are a mixture of maintained lawns, natural woodlands, plus a small stream flows through the grounds. Viewing of the property is guaranteed not to disappoint.Ground Floor
- Entrance Hallway
- PVC front door with ornate glass panel.
Return timber stairs.
Oak floor.
Windows on each side of door.
Plaster covering around ceiling.
Two ceiling lights.
Size: 4.2m x 3.6m - Sitting Room
- Glass fronted solid fuel stove.
Herringbone style tiled floor.
Two gable windows.
Two front facing windows.
Patio doors opening to the rear.
Two ceiling lights.
Size: 7.0m x 3.6m - Kitchen
- High & low level kitchen units.
Stainless steel sink (Included)
Integrated dishwasher (Included)
Twin electric ovens (Included)
5 Ring electric hob (Included)
Integrated fridge freezer (Included)
Tiled floor.
Front facing window.
Built in oak display unit.
Size: 4.6m x 3.6m - Dining room / Living area
- Access from kitchen.
Dual aspect windows.
Two front facing windows.
Two rear facing windows.
Glass fronted cast iron stove
Feature red brick chimney.
Oak floor.
Plaster coving around ceiling.
Two ceiling lights.
Size: 7.0m x 3.6m - Utility
- High & low level kitchen units.
Separate larder / cloakroom area.
Tiled floor.
Rear back door.
Rear windows.
Plaster coving around ceiling.
Underfloor plumbing fitted to accommodate a WC.
Size: 3.6m x 2.3m - Downstairs bedroom / Office
- Laminate timber floor.
Plaster coving around ceiling.
Two rear facing windows
Size: 3.6m x 3.6m - Shower Room
- Accessed on entrance hall.
WHB, WC & large shower unit (Off hot tank).
Mirror & light over WHB.
Floor & walls fully tiled.
Window.
Size: 2.6m x 1.4m
First Floor
- Main Bedroom
- Timber floor.
Two south facing windows.
One west facing window.
Plaster coving.
Double door into dressing room.
Size: 4.5m x 3.6m - Dressing Room
- Dual aspect windows.
Open plan built in wardrobes on three sides.
Timber floor.
Underfloor plumbing fitted to accommodate an ensuite.
Size: 3.6m x 2.4m - Bedroom Three
- Built in wardrobes & dressing table unit.
Two windows.
Timber floor.
Plaster coving around ceiling.
Size: 3.6m x 3.6m - Bedroom Four
- Built in wardrobe unit.
Two windows.
Timber floor.
Plaster coving around ceiling.
Size: 3.6m x 3.3m - Main Bathroom
- WHB, WC & Bath.
Quadrant electric shower.
Mirror & lights over WHB.
Floor tiled.
Walls partly tiled.
Size: 3.2m x 2.3m - Large Hot Press
- Contains insulated hot water tank.
Lots of open shelves.
Two windows.
Trap door access to attic.
Size: 3.5m x 1.5m

