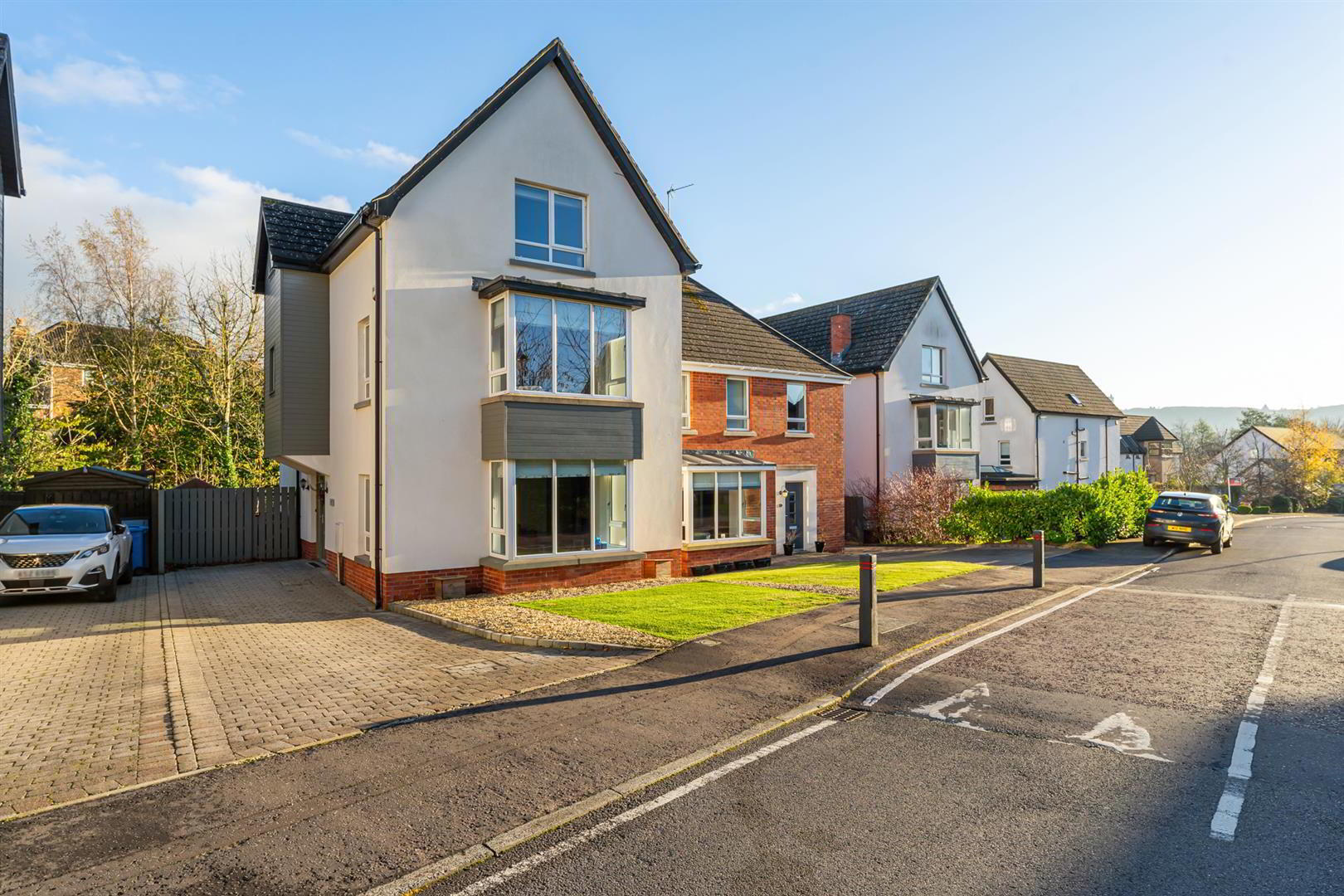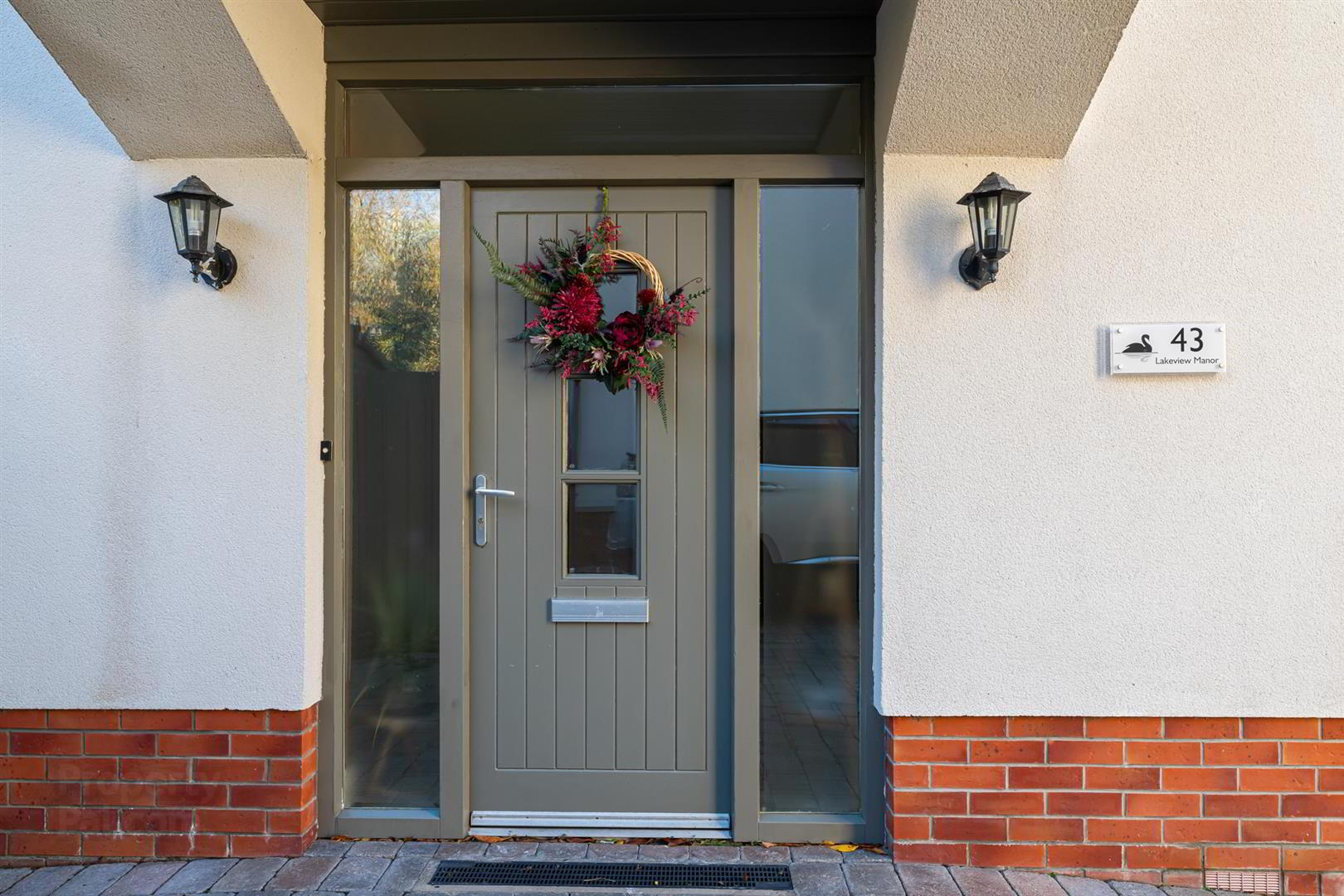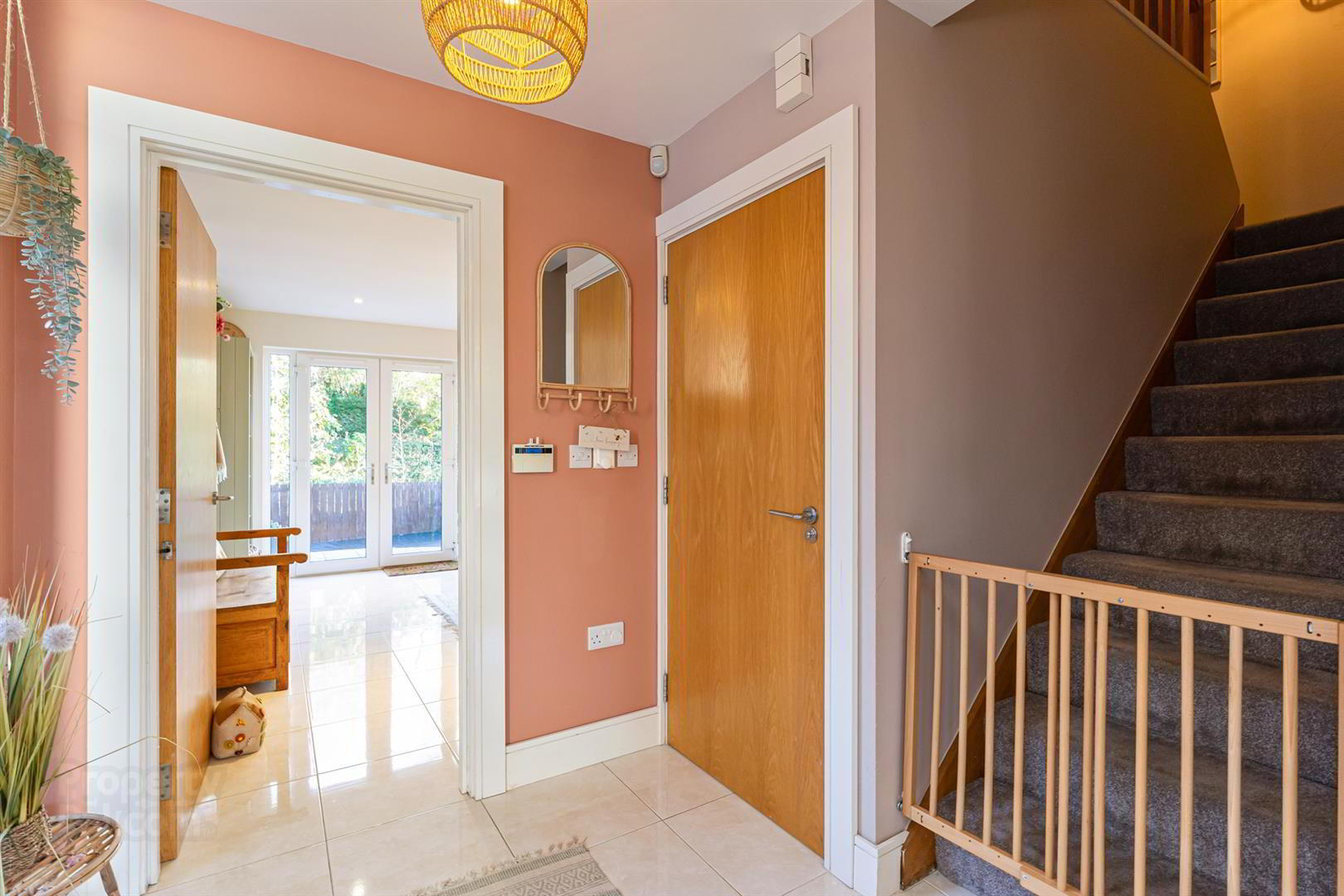


43 Lakeview Manor,
Newtownards, BT23 4US
5 Bed Semi-detached House
Offers Around £335,000
5 Bedrooms
3 Bathrooms
2 Receptions
Property Overview
Status
For Sale
Style
Semi-detached House
Bedrooms
5
Bathrooms
3
Receptions
2
Property Features
Tenure
Freehold
Energy Rating
Broadband
*³
Property Financials
Price
Offers Around £335,000
Stamp Duty
Rates
£2,010.14 pa*¹
Typical Mortgage
Property Engagement
Views Last 7 Days
678
Views Last 30 Days
2,473
Views All Time
4,555

Features
- Stunning Semi-Detached Home Circa 2200 Sq Ft In The Popular Lakeview Development
- Luxury Fitted Kitchen With A Range Of Built In Appliances And Separate Utility Area
- Two Reception Rooms, Both With Feature Gas Fires And Dual Aspect Views
- Five Bedrooms Across Two Floors, Master Bedroom With Ensuite Shower Room
- Ground Floor WC And First Floor Family Bathroom With Bath And Shower Cubicle
- Gas Fired Central Heating System And uPVC Double Glazed Windows
- Landscaped Gardens To Front And Rear With Off Street Parking For Multiple Vehicles
- Perfectly Located Close to Newtownards Town Centre And Its Wide Range Of Amenities
Newtownards is a popular market town with a great range of local amenities and is situated within 30 minutes of Belfast City Centre which can be easily accessed via the main arterial routes out of the town.
Lakeview Manor is known for its beautiful houses and this home is no exception. Finished to an extremely high standard throughout, the current owners have decorated each room to an individual and modern style with bespoke finishes including kitchen panelling, living room storage, and window seat. The external areas have been landscaped to provide beautiful outside space with low maintenance upkeep.
Internally, on the ground floor there is a large kitchen with dining area, utility space and a good range of built-in appliances, downstairs wc and living room with gas fireplace and lovely views.
The first floor has two double rooms, a family room with gas fire and a large family bathroom with bath and shower enclosure. The second floor benefits from three further bedrooms, including a large master bedroom with ensuite shower room, and a large landing with reading nook and storage. There are many additional benefits to this home, such as underfloor heating to the ground and first floors, air filtration system and high grade insulation making it an efficiently run property. The front and rear gardens are beautifully landscaped and have private views with a woodland outlook at the back of the property.
At circa 2200 sq ft, this semi detached house will appeal to couples, families and downsizers looking for a well cared for home in the right location. Early viewing is highly recommended for this stunning home as we expect great interest and don't expect it to be on the market for long.
- Accommodation Comprises:
- Entrance Hall
- Porcelain tiled floor.
- Downstairs WC
- White suite comprising low flush wc, vanity unit with sink and mixer tap, extractor fan, recessed spotlighting and porcelain tiled floor.
- Living Room 5.49 x 5.49 (into bay) (18'0" x 18'0" (into bay))
- Dual aspect views, gas fireplace with polished granite hearth, cast iron inset and oak surround and mantle, beautiful built-in units and window seat, and recessed spotlighting.
- Kitchen / Dining Room 5.21 x 4.29 (17'1" x 14'0")
- Modern shaker style kitchen with range of high and low level units with wood effect laminate work surfaces, one and a half bowl ceramic sink unit with mixer taps and built-in drainer, space for dining room table, built-in dishwasher, built-in hob with stainless steel extractor fan and hood, built-in double oven, built-in fridge/freezer, part tiled walls, porcelain tiled floor, part wood panelled walls, recessed spotlighting, feature light pendants and double doors to rear garden.
- Utility Room 2.18 x 1.91 (7'1" x 6'3")
- Built-in storage, plumbed for washing machine, space for tumble dryer, recessed spotlighting, extractor fan and porcelain tiled floor.
- First Floor
- Landing
- Family Room 5.49 x 5.49 (into bay) (18'0" x 18'0" (into bay))
- Solid oak flooring, dual aspect views, recessed spot lighting, inset gas fire.
- Bedroom 2 4.27 x 2.46 (14'0" x 8'0")
- Double room.
- Bedroom 3 4.27 x 2.46 (14'0" x 8'0")
- Double room.
- Bathroom
- White suite comprising low flush wc, wash hand basin with mixer taps and storage, feature light mirror, wall mounted chrome radiator, corner bath with mixer taps, recessed spotlighting, shower cubicle with overhead shower and glazed doors, tiled floor, fully tiled walls.
- Second Floor
- Landing
- Reading nook/office space, large storage cupboard and access to roofspace.
- Master Bedroom 4.29 x 3.99 (not including robes) (14'0" x 13'1" (
- Double room, recessed spotlighting, built-in slide robes, ensuite.
- Ensuite
- White suite comprising low flush wc, vanity unit with sink, mixer taps and feature light mirror, wall mounted chrome radiator, walk in shower cubicle with overhead waterfall shower, built-in shower storage with lighting, extractor fan, recessed spotlighting, tiled floor and fully tiled walls.
- Bedroom 4 3.99 x 2.46 (13'1" x 8'0")
- Double room.
- Bedroom 5 3.99 x 2.46 (13'1" x 8'0")
- Built-in robes.
- Outside
- Front: Landscaped area with artificial lawn, stoned area and paved driveway for multiple vehicles.
Rear: Raised composite decked area, paved seating area, pebble pathway with wooden steps to decked area, fully enclosed, outside tap, outside light.



