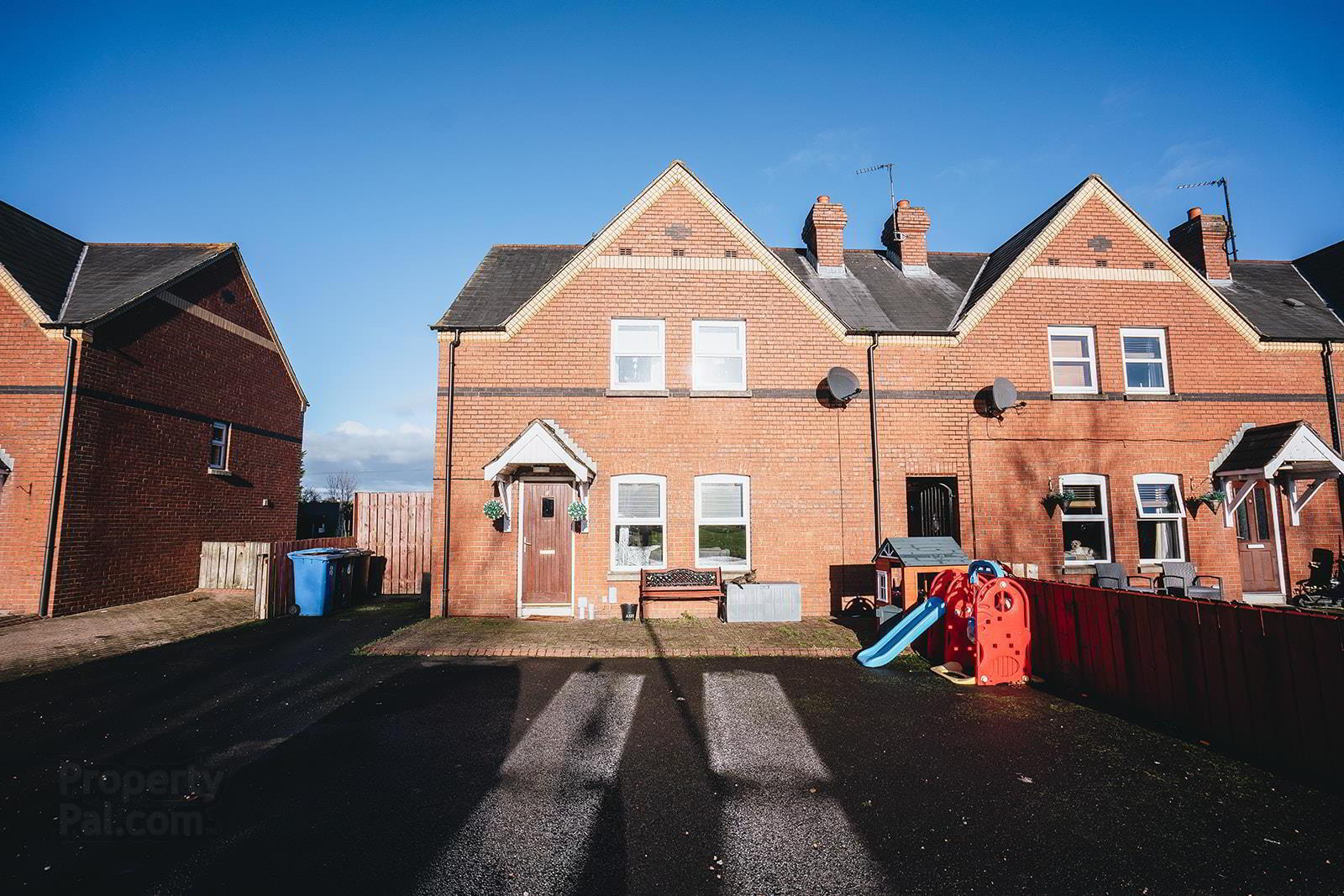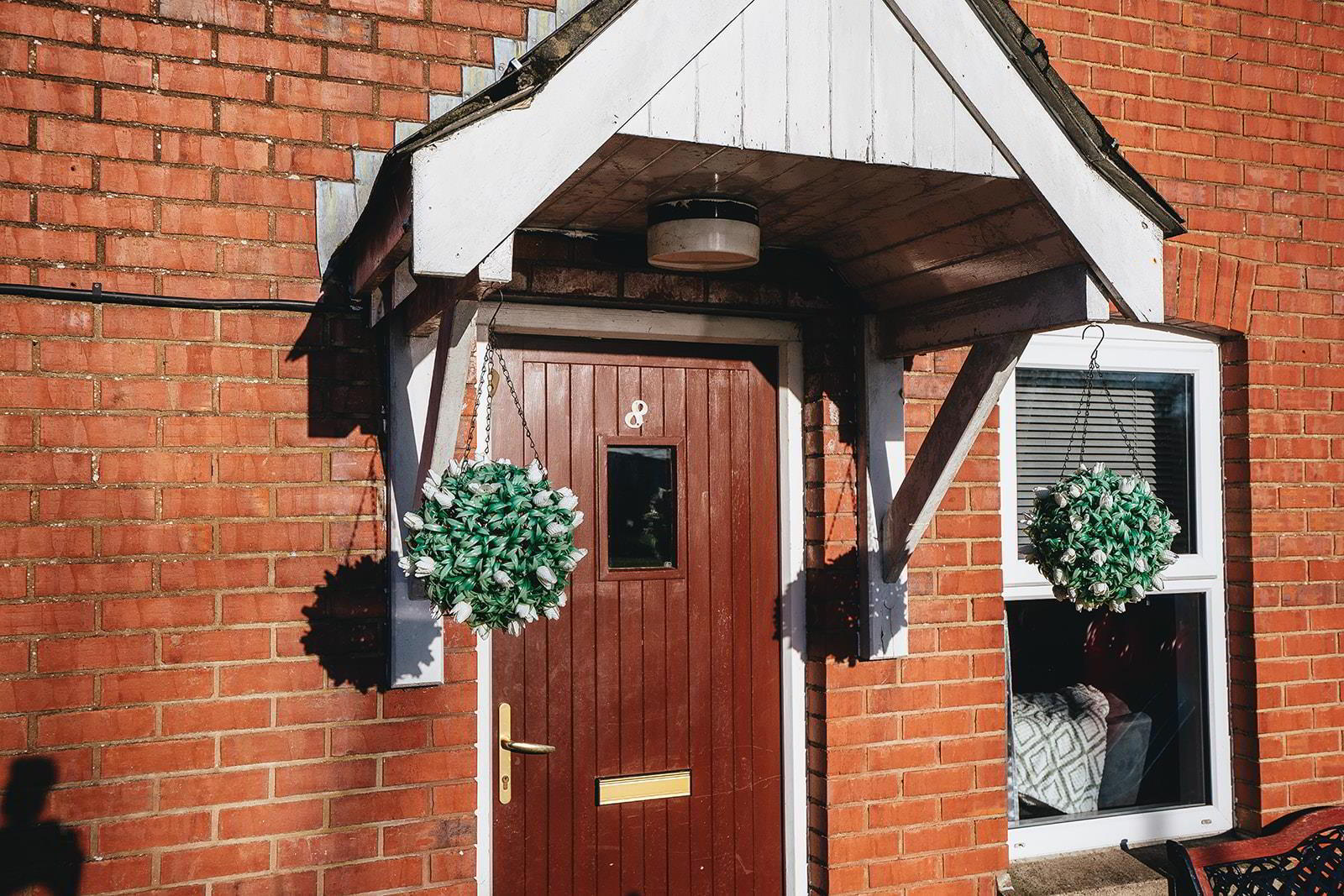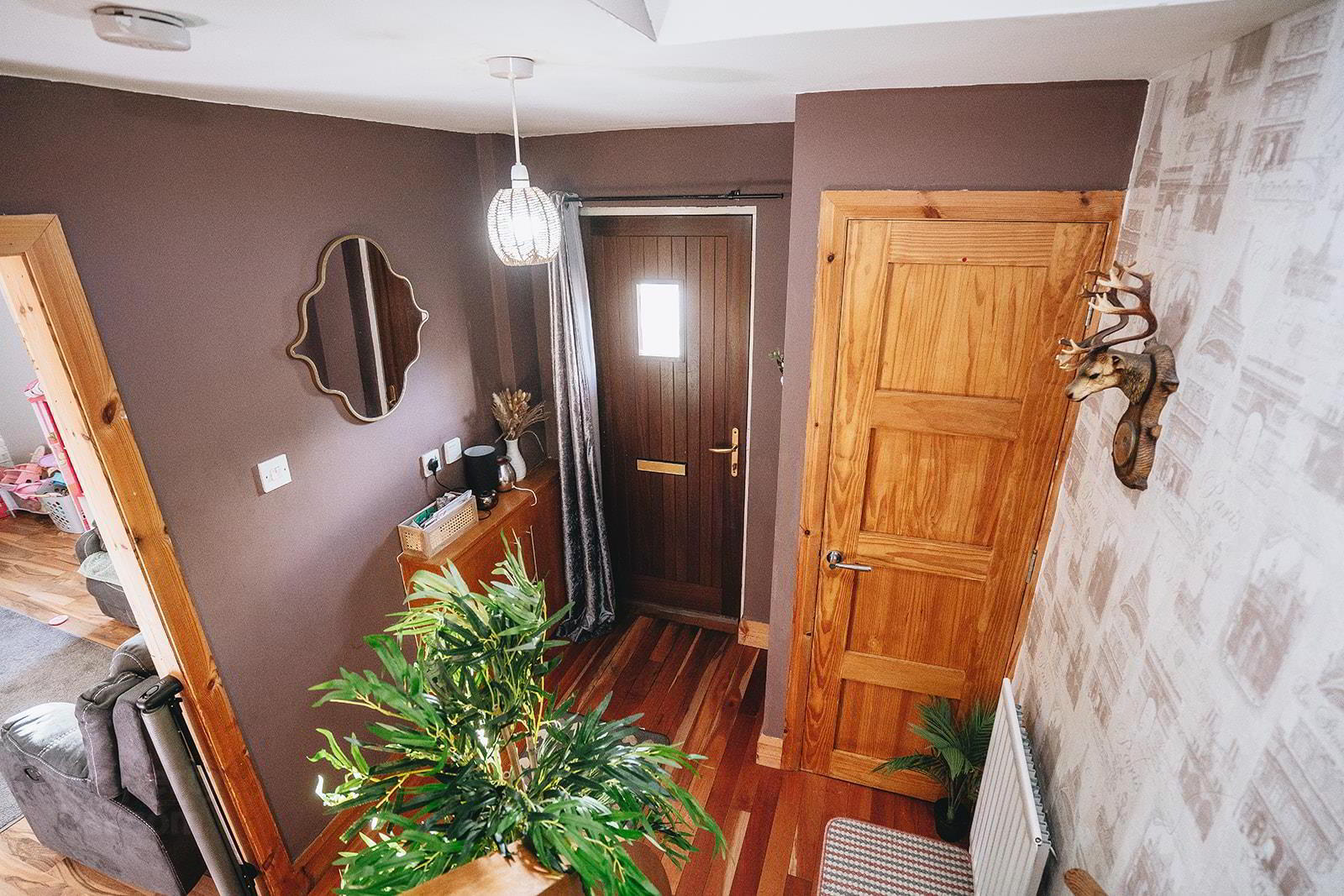


8 Royal Terrace,
Balnamore, Ballymoney, BT53 7QD
3 Bed End-terrace House
Offers Over £129,950
3 Bedrooms
1 Bathroom
2 Receptions
Property Overview
Status
For Sale
Style
End-terrace House
Bedrooms
3
Bathrooms
1
Receptions
2
Property Features
Tenure
Not Provided
Energy Rating
Broadband
*³
Property Financials
Price
Offers Over £129,950
Stamp Duty
Rates
£833.34 pa*¹
Typical Mortgage
Property Engagement
Views Last 7 Days
736
Views Last 30 Days
3,063
Views All Time
5,806

Features
- Semi-Detached House
- 3 x Bedroom
- 2 x Reception Room
- uPVC Double Glazed Windows
- Wooden Garage/Workshop
- Oil Fired Heating
- Perfect First Time Buyer Home
- Village Location
The property features a well-appointed bathroom, ensuring that daily routines are both practical and pleasant. One of the standout features of this home is the generous parking space, accommodating up to four vehicles, which is a rare find in such a desirable location.
Royal Terrace is known for its friendly community atmosphere and proximity to local amenities, making it an excellent choice for families and professionals alike. With its charming character and modern conveniences, this end terrace house presents a wonderful opportunity for those seeking a new home in Balnamore. Whether you are looking to settle down or invest, this property is sure to impress.
- Entrance Hall
- A uPVC entrance door leads to the reception hall with wooden flooring, telephone point, storage under the stairs and separate clockspace.
- Lounge 4.8 x 3.7 (15'8" x 12'1")
- A spacious living space with wood laminate flooring and open fireplace in wooden surround, cast iron inset and tiled hearth.
- Kitchen/Dining 7.1m x 2.4m (23'3" x 7'10")
- The kitchen and dining room are open plan running the full width of the house, this provides an excellent space for entertaining. Comprising a range of high and low level units with electric hob and under oven, extractor fan and space for fridge freezer. Laminated worksurface incorporating one and a half bowl stainless steel sink, plumbed for washing machine, space for tumble dryer and tiled floor.
- Rear Hall
- Providing access to the rear, with tiled floor and separate storage cupboard. Separate cloakspace with low flush wc, pedestal wash hand basin, heated towel rail, tiled floor and pine strip ceiling.
- First Floor Landing
- Low voltage spotlighting and Slingsby ladder to attic storage.
- Bedroom 1 3.2m x 3.5m (10'5" x 11'5" )
- A double room with fitted mirrored sliderobes with combination storage.
- Bedroom 2 3.3m x 2.7m (10'9" x 8'10" )
- This room enjoys an aspect to the front, with fitted sliderobes.
- Bedroom 3 3.5 x 2.7 (11'5" x 8'10")
- This room has a fitted bedroom suite comprising wardrobes, underbed storage and fitted desk.
- Bathroom 3.2 x 2.4 (10'5" x 7'10")
- Family bathroom comprising bath in tiled surround, tiled shower cubicle with Redring Expressions 520 TS electric shower, pedestal wash hand basin, low flush wc, Shelved hotpress, separate shelved storage, tiled floor and tiled walls.
- Garden & Exterior
- Garage/Workshop 10.0m x 4.6m (32'9" x 15'1")
- Wooden structure with roller door, power, light and pedestrian door.
- Garden
- Tarmac driveway with parking for up to 4 cars to the front and side. Low maintenance garden with a paved patio area to the front and tarmac area to the rear, fence enclosed.
- Other
- Oil storage tank, outside tap and outside lights.





