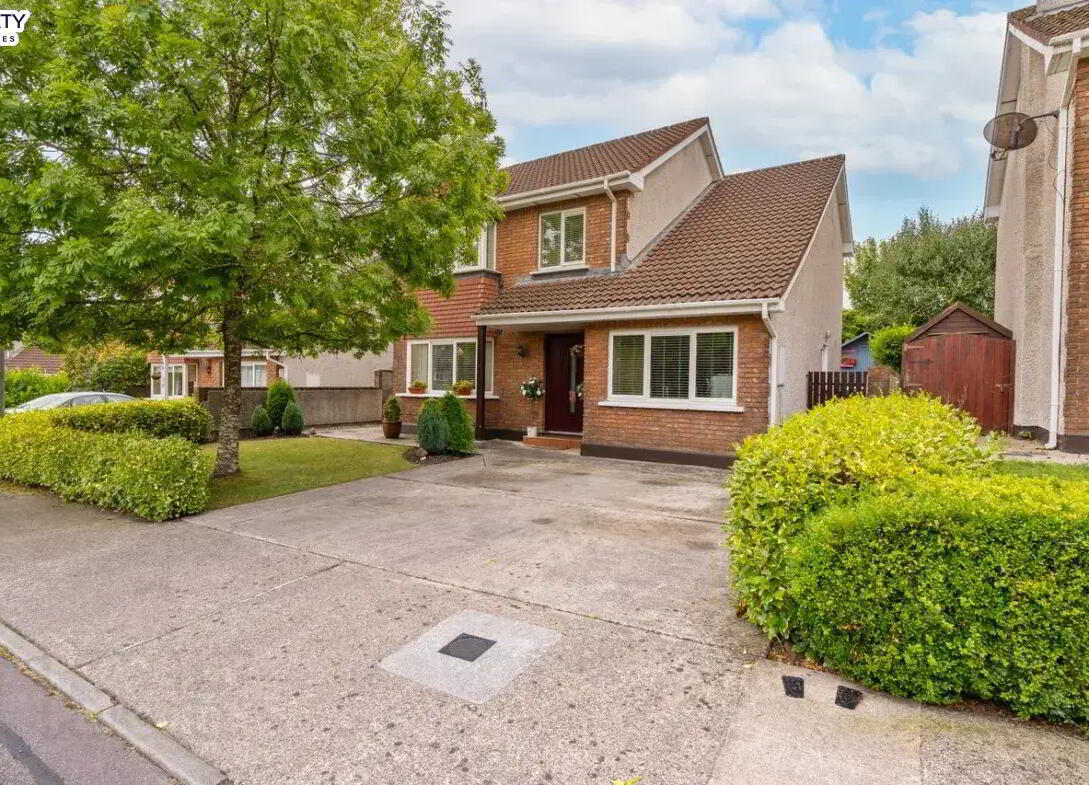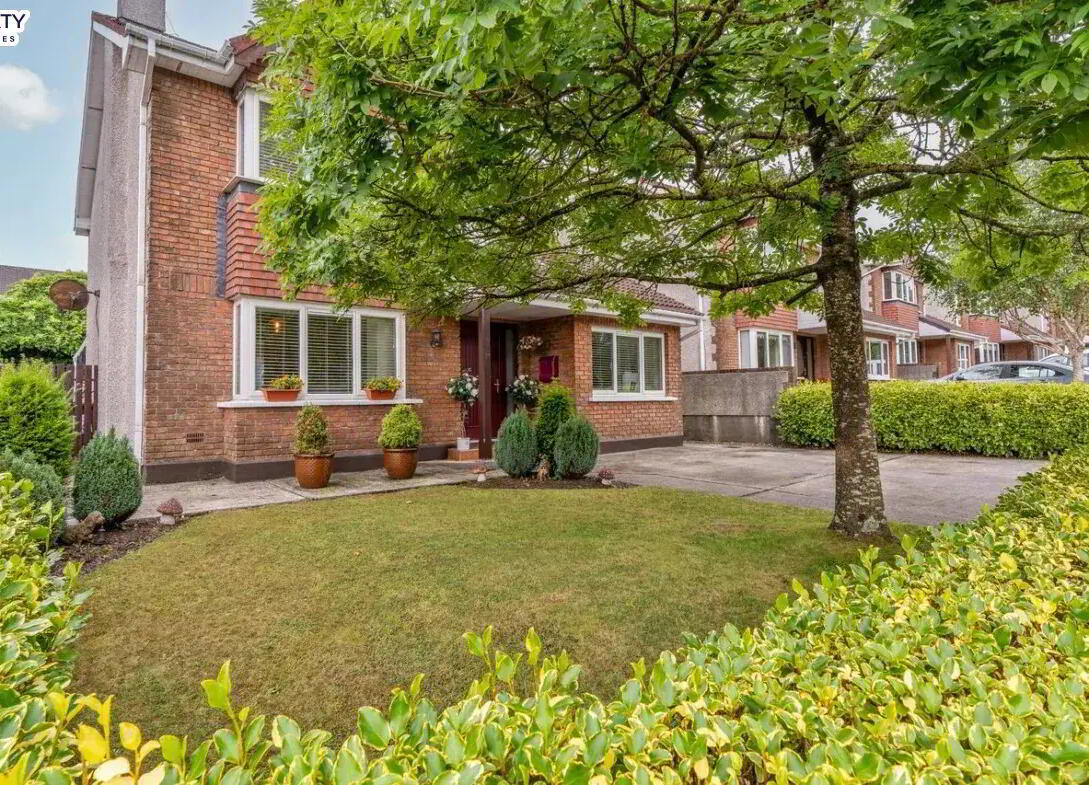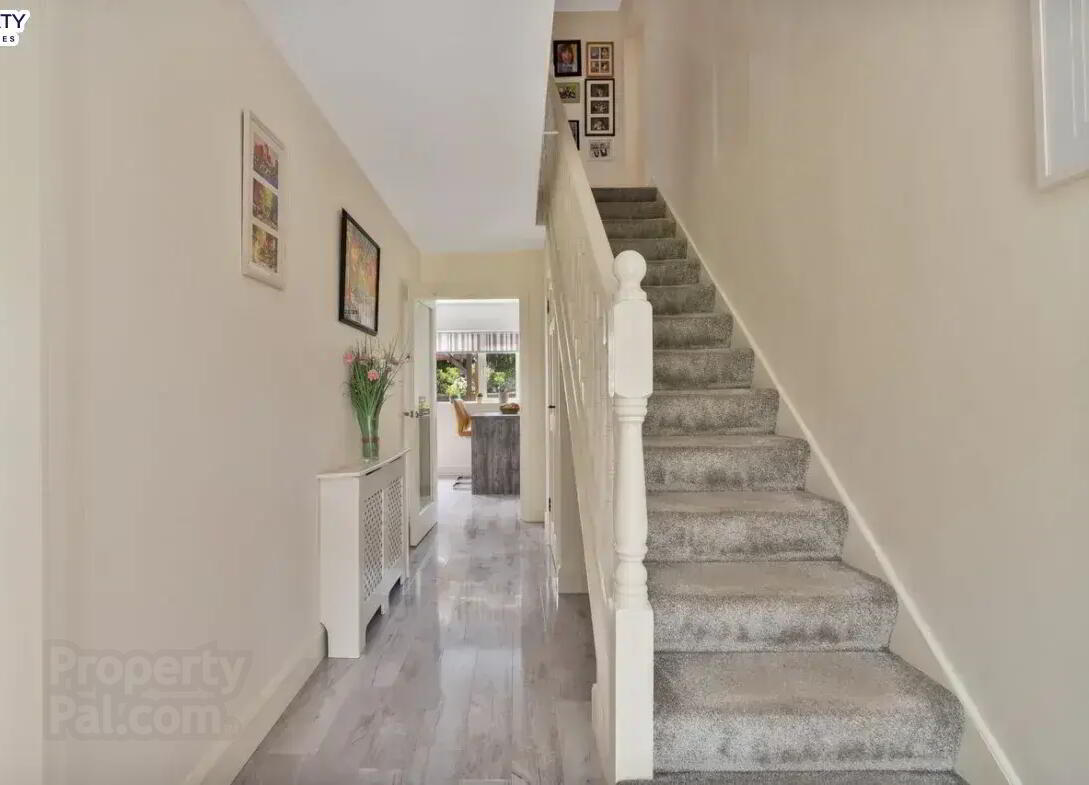


53 Meadowlands,
Broomfield, Midleton
5 Bed Detached House
Price €475,000
5 Bedrooms
3 Bathrooms
Property Overview
Status
For Sale
Style
Detached House
Bedrooms
5
Bathrooms
3
Property Features
Size
148.6 sq m (1,599.9 sq ft)
Tenure
Not Provided
Energy Rating

Property Financials
Price
€475,000
Stamp Duty
€4,750*²
Property Engagement
Views Last 7 Days
121
Views Last 30 Days
238
Views All Time
594

Hegarty Properties are truly honoured to present to the market this exceptionally presented 5-bedroom detached family home, providing spacious accommodation in a superb location. This delightful property offers a generous, South facing garden to the rear with covered Pergola and overlooks a large green area to the front. The property was built in 2003 and has undergone extensive ground floor renovations in 2021 including newly fitted front door, kitchen, floors, and pocket doors installed in the living room.
The location is ideal, Broomfield is a popular, family orientated, residential area within walking distance of Midleton town centre providing all essential and social amenities, while also adjacent to the N25 offering easy access to Cork City and beyond. Midleton Train Station which operates regular services to Cork City is also within a 10minute walk. Midleton Town offers an array of amenities such as banks, shops, restaurants, and supermarkets such as Supervalu, Tesco, Lidl, and Aldi. Midletons Farmers Market takes place every Saturday morning and attracts huge interest offering fresh, local produce. Schools are well catered for with a choice of National and Secondary Schools within walking distance.
Accommodation comprises of: Entrance Hallway, Guest Toilet, Sitting Room, Kitchen/Dining Area, Utility Room, 5 Bedrooms (1 Ensuite) & Family Bathroom. Approx. 1,600 sq. ft.
Accommodation:
Ground Floor:
Entrance Hallway: Welcoming hallway with high quality laminate flooring fitted throughout ground floor.
Guest Toilet: WC and wash hand basin.
Sitting Room: Front aspect room with bay window, multi-fuel fitted stove and pocket doors leading to:
Kitchen/
Dining Area: Fully fitted contemporary kitchen with integrated electric hob, double oven, fridge/freezer and dishwasher. Sliding door leading to South facing rear garden. Open to:
Utility Room: Fitted units, and plumbed for washing machine & dryer.
Bedroom 5: Front aspect room. Could also be used as a home office.
First Floor:
Bedroom 1: Front aspect room with bay window & carpet flooring.
Ensuite: WC, wash hand basin & power shower. Fully tiled.
Bedroom 2: Rear aspect double room with laminate flooring, built-in wardrobes, and walk-in wardrobe.
Bedroom 3: Rear aspect double room with laminate flooring & built-in wardrobes.
Bedroom 4: Front aspect room with laminate flooring.
Family Bathroom: WC, wash hand basin, bath, and separate pump power shower. Fully tiled.
Outside: To the front of the property there is off-street parking for 2 cars and a large mature green area. The front garden offers hedging and mature trees. There is gated side access leading to private, south facing rear garden with covered Pergola area and garden shed.
Sale to include: All curtains, carpets, blinds, light fittings & kitchen appliances i.e. hob & double oven, fridge/freezer, dishwasher. Garden shed also included in the sale.
Special Features:
Built in circa 2003 and renovated in 2021.
Located in mature residential area with large green area.
Walking distance to Midleton Train Station and Midletons Greenway.
BER C1. BER Number: 112959762.
Gas fired central heating.
Smoke alarms fitted.
Generous & private, south facing rear garden with Pergola.
Located within walking distance of Midleton Town and all amenities.
PVC double glazed windows fitted.
Superb family home in ideal location.
Eircode: P25 HH02.
VIEWING: Please ring to make an appointment. Our office is open Monday to Friday.
Daft Link
BER Details
BER Rating: C1
BER No.: 112959762
Energy Performance Indicator: Not provided


