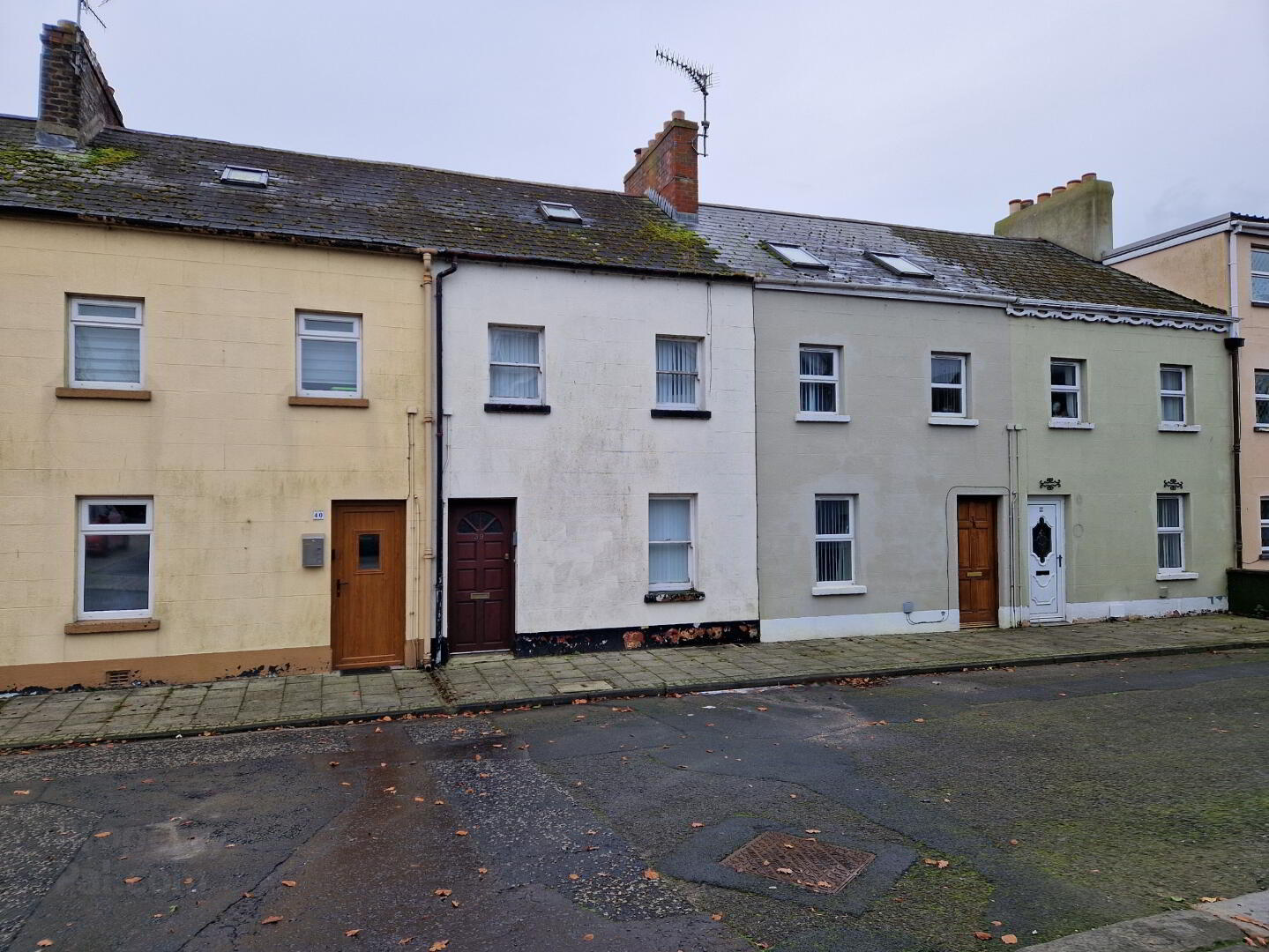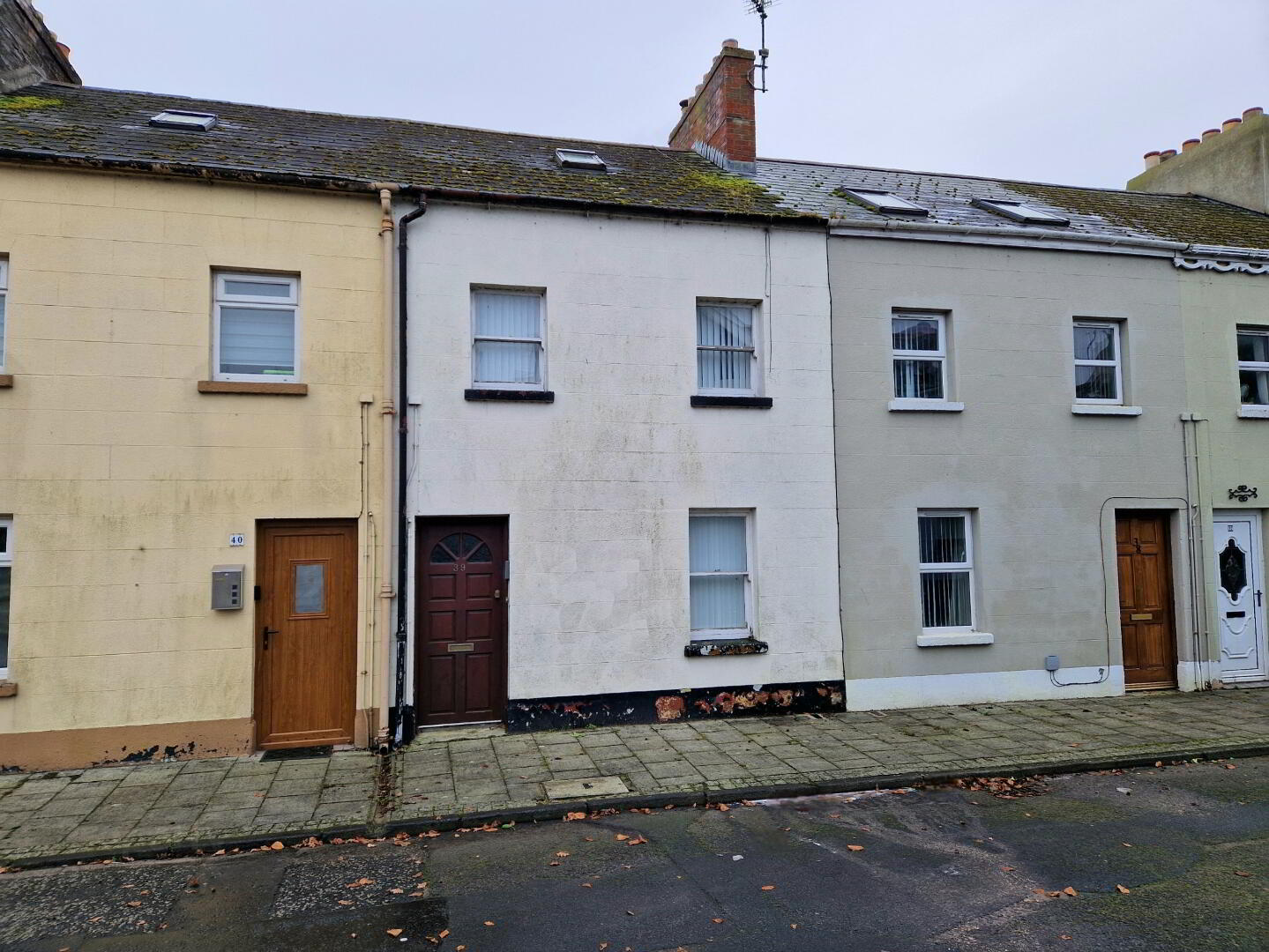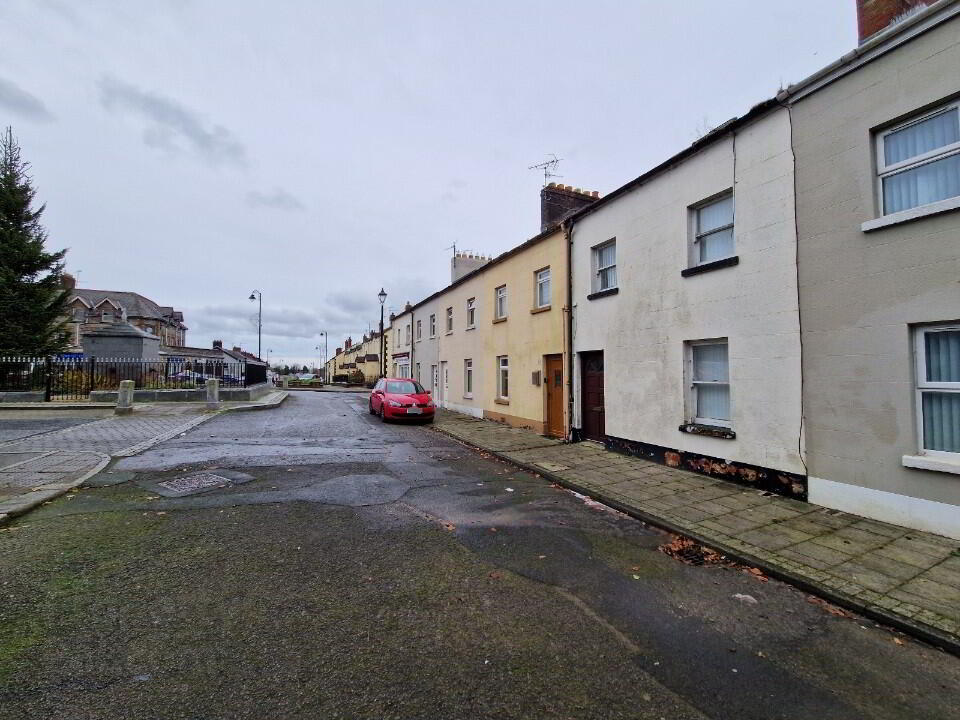


39 Fountain Street,
Bessbrook Newry, BT35 7DF
3 Bed Mid-terrace House
Offers Around £115,000
3 Bedrooms
1 Bathroom
1 Reception
Property Overview
Status
For Sale
Style
Mid-terrace House
Bedrooms
3
Bathrooms
1
Receptions
1
Property Features
Tenure
Leasehold or Freehold
Energy Rating
Heating
Oil
Broadband
*³
Property Financials
Price
Offers Around £115,000
Stamp Duty
Rates
£826.03 pa*¹
Typical Mortgage
Property Engagement
Views Last 7 Days
619
Views Last 30 Days
2,896
Views All Time
5,824

- Excellent 3 bedroom mid-terrace house located in heart of picturesque village of Bessbrook with local amenities literally on the doorstep.
- A short commute to Newry train station and the A1 road network.
- 2 and half storey dwelling with modern staircase and ground floor bath / shower room ideal for disabled persons.
- Property was extended and upgraded a number of years ago.
- Some redecoration and maintenance required.
- Small yard to rear.
- Rear access with parking area adjacent.
- Oil fired central heating.
- Wooden double glazed windows.
- Would suit first time buyers, retired persons and investors alike.
- Viewing recommended.
Accommodation details
Entrance Hall
Mahogany front door. Wood effect vinyl flooring. Electric consumer unit. Modern staircase with handrails. Carpet laid to stairs.
Lounge 4.29m x 3.16m Fireplace (open). Electric appliance inset. Wood effect vinyl flooring. Intercom. Front aspect.
Rear Hall / Lobby
Storage cupboard off. Wood effect vinyl flooring.
Bathroom / Shower Room
2.48m x 2.18m White suite. Wet room shower area with electric shower fitting. Part tiled walls. Tiled floor. Rear aspect.
Kitchen / Dinette
4.22m m x 2.39m Fitted high and low level kitchen units. SDSSS. White goods negotiable. Tiled splashback. Vinyl flooring. Rear exit door. Rear aspect.
First Floor
Bedroom 1
3.91m x 2.38m Rear aspect.
Bedroom 2
4.56m x 2.88m into recess. Hotpress. Carpet. Front aspect.
Second Floor
Bedroom 3
4.45m x 3.42m + recess. Vaulted ceiling. Velux window light. Eaves storage. Carpet. Front aspect.
Other info.
Yard at rear with oil tank and oil boiler.
Brick paved parking space at rear.
Electrical appliances and some household furnishings negotiable.
We have not checked that the fixtures and fittings, integrated appliances and equipment, heating, plumbing and electrical systems are in working order. Measurements are approximate and floor plans for illustrative purposes only.
ANTI-MONEY LAUNDERING - In order to comply with regulations we must carry out customer due diligence on both Vendors and Purchasers. Customers must provide identification (ID), proof of current address and proof of funds in order to make an offer to purchase.





