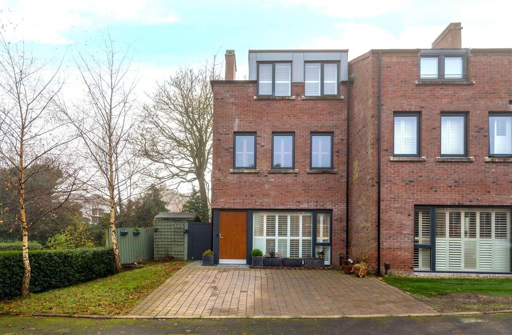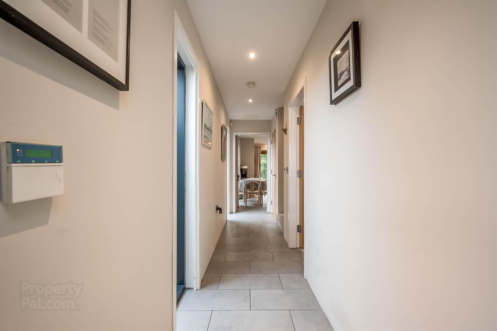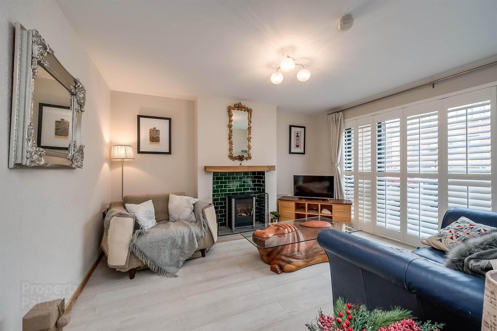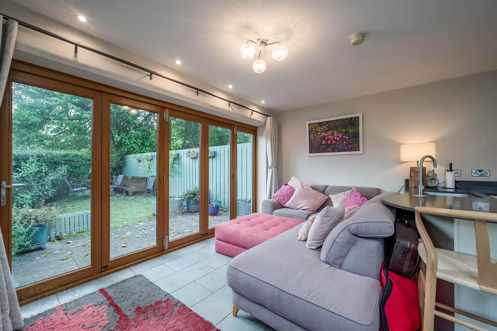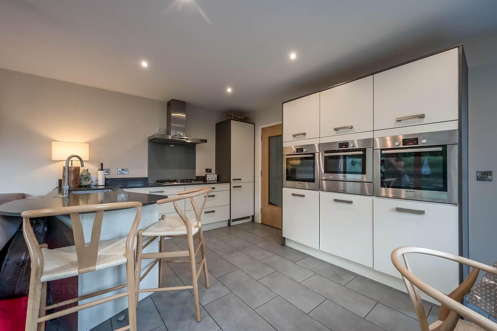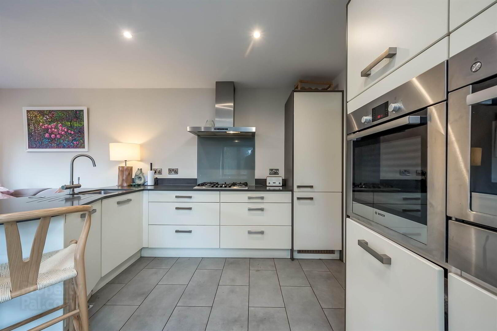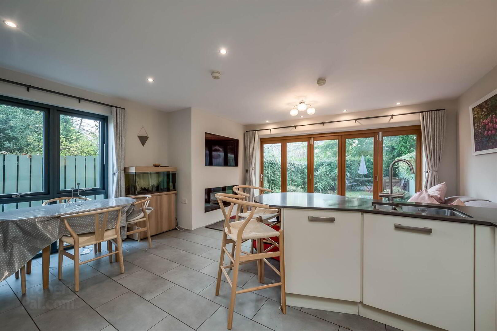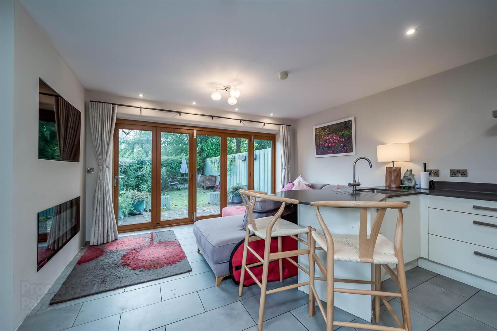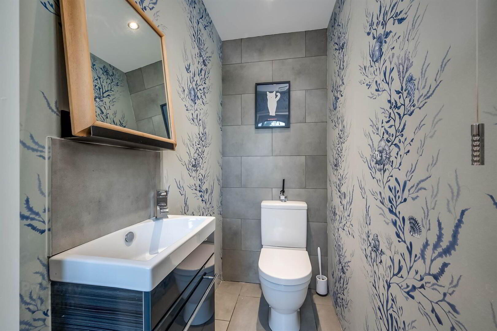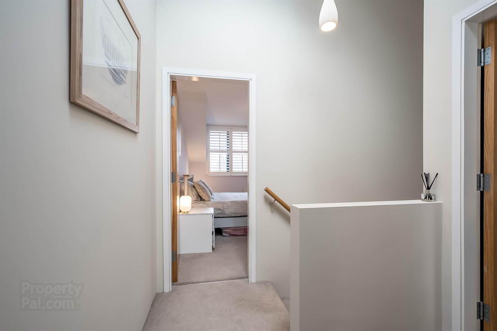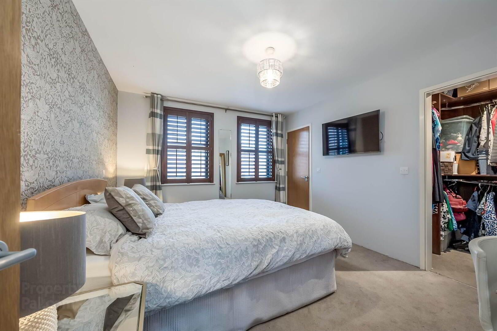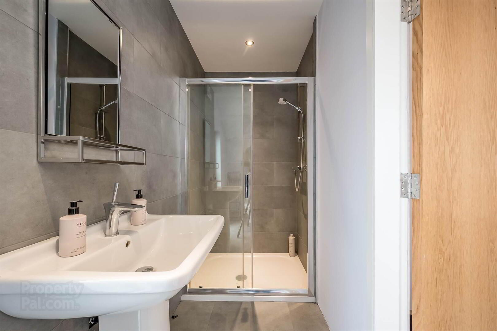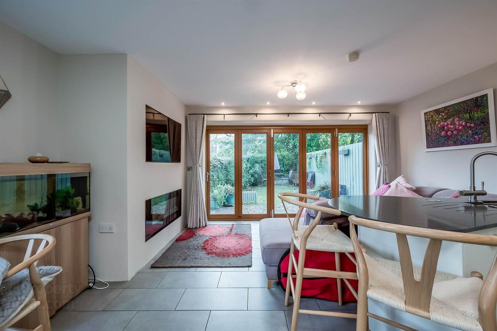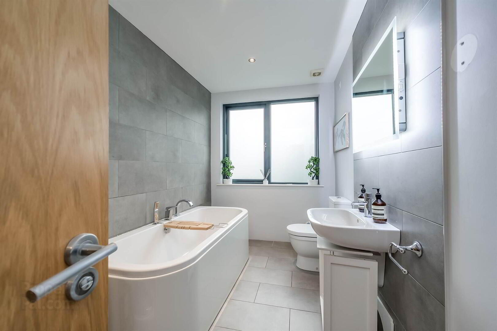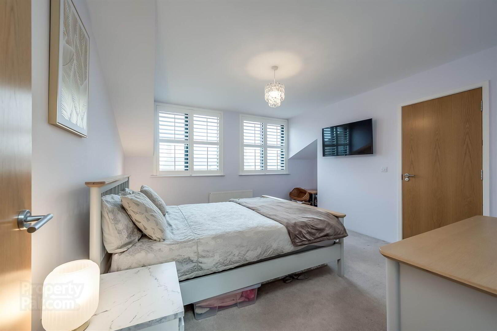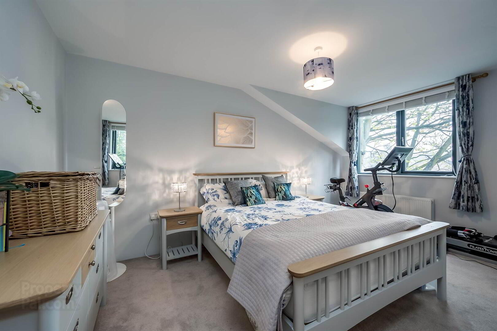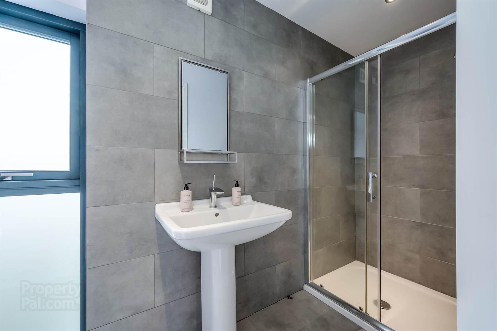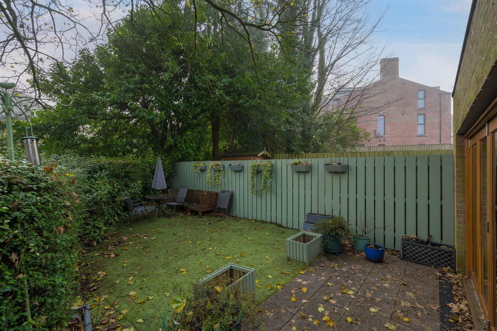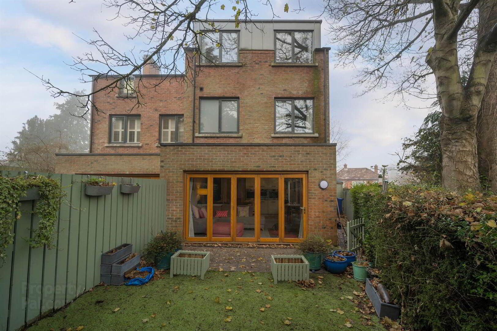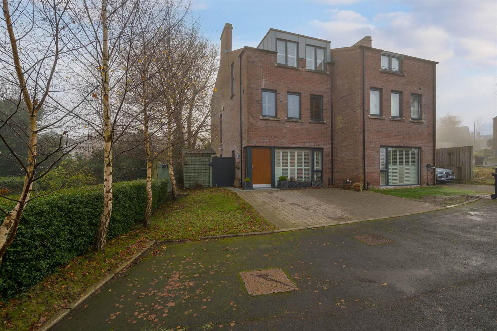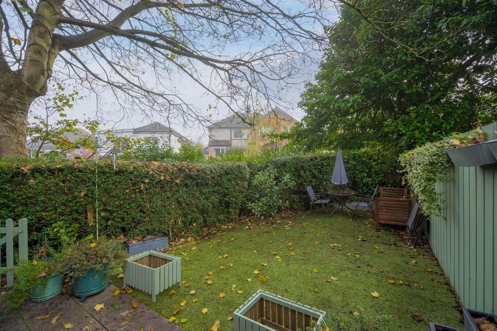13 Malone Ridge,
Malone, Belfast, BT9 5QW
4 Bed Semi-detached House
Offers Over £425,000
4 Bedrooms
2 Receptions
Property Overview
Status
For Sale
Style
Semi-detached House
Bedrooms
4
Receptions
2
Property Features
Tenure
Not Provided
Energy Rating
Heating
Gas
Broadband
*³
Property Financials
Price
Offers Over £425,000
Stamp Duty
Rates
£2,494.18 pa*¹
Typical Mortgage
Legal Calculator
In partnership with Millar McCall Wylie
Property Engagement
Views Last 7 Days
523
Views Last 30 Days
4,103
Views All Time
15,519
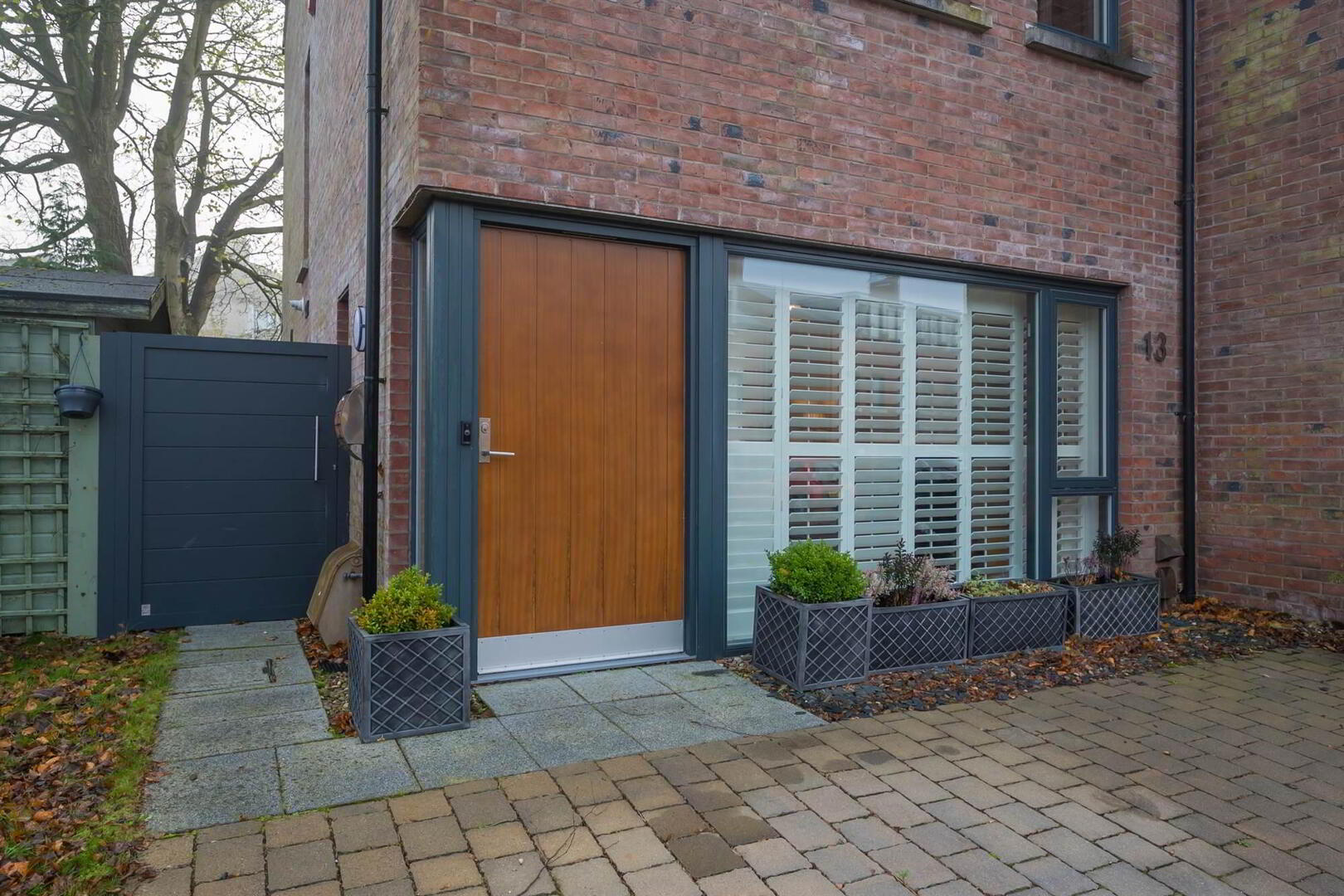
Features
- Beautifully presented semi detached home in quiet cul de sac location just off the Upper Malone Road
- Lounge with feature fireplace & gas coal effect stove
- Contemporary fitted kitchen open plan to family/dining area with feature media wall
- Separate utility room/ground floor WC
- Five bedrooms, two with ensuite shower facilities
- Luxury family bathroom with separate shower cubicle
- uPVC Double Glazing/Phoenix gas central heating, underfloor heating on ground & first floors
- Custom made wooden window shutters
- Paviour parking to front for 2 cars
- Private and enclosed rear garden with mature trees & timber shed
- Only a short drive from leading schools, shops, restaurants, golf clubs and the M1 Motorway network
The well designed living accommodation in brief includes lounge, large kitchen open plan to family/dining area, and five bedrooms, two with ensuite. The specification throughout this beautifully presented home is finished to an excellent standard. Externally there is parking for two cars and a private and enclosed garden area to rear with mature trees.
The location is within a short walk of Public transport, convenience shopping and The Barnett’s Demesne leading to miles of enjoyment of the Lagan Valley Regional Parklands and Towpath. Close to hand for recreational enjoyment are Malone, Dunmurry and Balmoral Golf Clubs. The M1 motorway network is also only a short drive away, excellent for those who commute.
Ground Floor
- Front door to . . .
- ENTRANCE HALL:
- Tiled floor, low voltage spotlights.
- WC:
- Low flush wc, vanity unit, part tiled walls, tiled floor, low voltage spotlights.
- LOUNGE:
- 4.06m x 3.73m (13' 4" x 12' 3")
Feature fireplace with tiled inset and gas coal effect stove. - KITCHEN/DINING:
- 5.38m x 4.9m (17' 8" x 16' 1")
Modern fitted kitchen with range of high and low level units, double eye level Bosch electric oven, Bosch electric microwave, Bosch five ring gas hob and stainless steel extractor hood, stainless steel 1.5 bowl sink unit, Bosch integrated dishwasher, Bosch integrated fridge freezer, granite work surfaces, tiled floor, low voltage spotlights, Bi-folding doors to rear garden. - UTILITY ROOM:
- High and low level units, plumbed for washing machine, tiled floor, gas boiler.
First Floor
- LANDING:
- BEDROOM (1):
- 4.04m x 3.33m (13' 3" x 10' 11")
Walk-in robe. - ENSUITE SHOWER ROOM:
- White suite comprising half pedestal wash hand basin, low flush wc, walk-in shower cubicle, part tiled walls, tiled floor, low voltage spotlights.
- BEDROOM (2):
- 3.48m x 2.82m (11' 5" x 9' 3")
- BATHROOM:
- Modern white suite comprising half pedestal wash hand basin, low flush wc, panelled bath with mixer tap and telephone hand shower, shower cubicle, part tiled walls, tiled floor, low voltage spotlights.
Second Floor
- BEDROOM (3):
- 4.52m x 4.06m (14' 10" x 13' 4")
(at widest points). - ENSUITE SHOWER ROOM:
- Modern white suite comprising low flush wc, pedestal wash hand basin, shower cubicle, part tiled walls, tiled floor, low voltage spotlights.
- BEDROOM (4):
- 4.65m x 2.84m (15' 3" x 9' 4")
- BEDROOM (5)STUDY:
- 3.61m x 1.93m (11' 10" x 6' 4")
Outside
- Pavior driveway parking for two cars. Side garden in lawn.
Directions
Heading out of Belfast on Upper Malone Road From House of Sport, continue past end of playing fields and Dub Stores shops, then take 2nd turn on left into Fairway Avenue and continue to top. At T-junction turn right into Fairway Gardens. This will be the entrance to Malone Ridge and property located at bottom of cul de sac on the right


