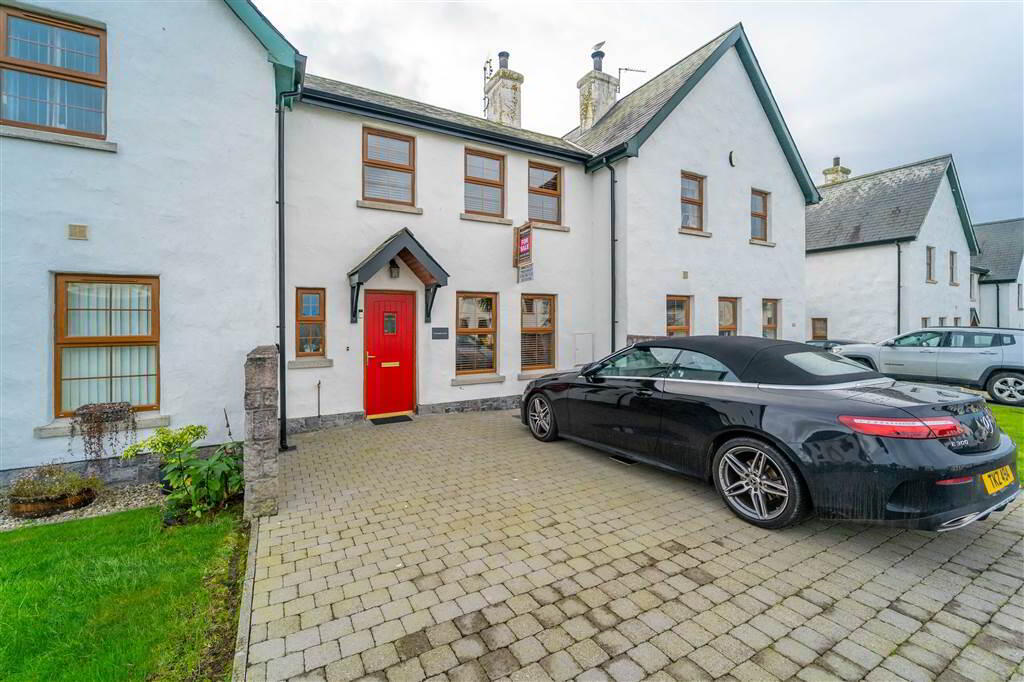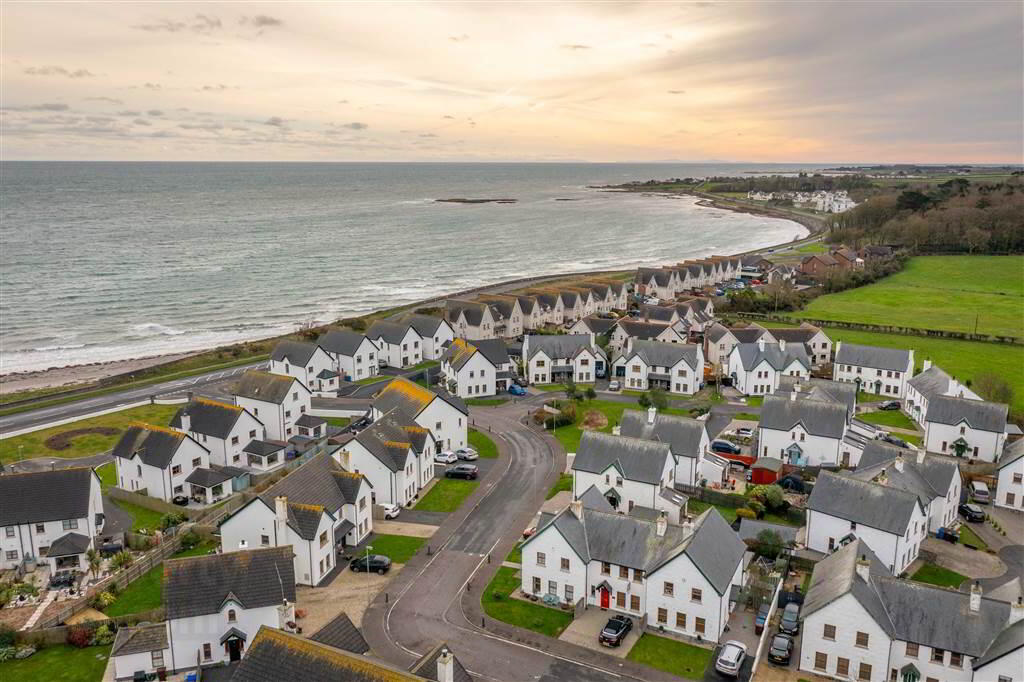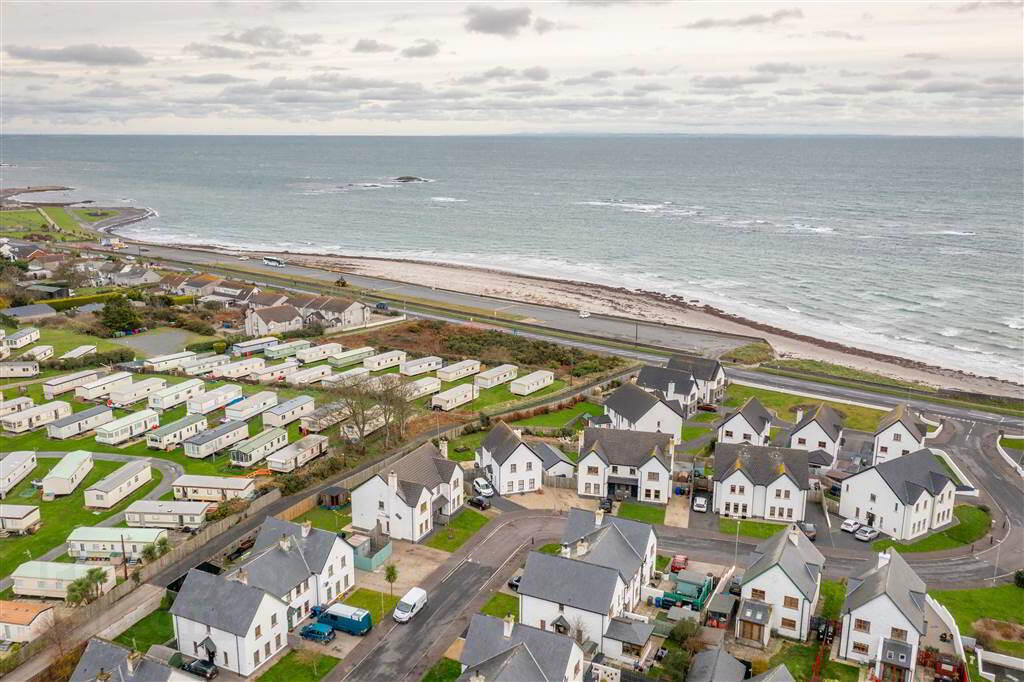


8 Drumfad Avenue,
Millisle, BT22 2GS
3 Bed Townhouse
Offers Over £179,950
3 Bedrooms
2 Receptions
Property Overview
Status
For Sale
Style
Townhouse
Bedrooms
3
Receptions
2
Property Features
Year Built
2007*⁴
Tenure
Not Provided
Energy Rating
Heating
Oil
Broadband
*³
Property Financials
Price
Offers Over £179,950
Stamp Duty
Rates
£868.02 pa*¹
Typical Mortgage
Property Engagement
Views Last 7 Days
1,441
Views Last 30 Days
2,913
Views All Time
6,919

Features
- Stunning Mid Townhouse
- Total Circa 1,120 Sq FT
- Semi-Rural Setting
- Three Double Bedrooms
- Primary Bedroom with Ensuite access
- One Reception Room
- Luxury Fitted Kitchen / Dining Area
- Ground Floor W.C.
- First Floor Deluxe Bathroom Suite
- Oil Fired Central Heating & uPVC Double Glazing
- Rear Garden in Artificial Grass and Patio Area
- Driveway to Front for off Road Parking
- OFFERS OVER - £179,950
- https://www.youtube.com/watch?v=dxh58ppzD_4
This spacious Mid Townhouse of circa 1,120 sqft, is built to an exemplary standard of workmanship, is positioned just off the desirable Ballywalter Road, Millisle, with arterial routes to Newtownards, Bangor, Holywood, Belfast and beyond.
Tastefully finished throughout, this Family Home blends modern styling with many traditional features in keeping with its beautiful semi-rural coastal location.
This Property comprises of three double Bedrooms, the Primary Bedroom benefitting from an Ensuite Shower Room, a Deluxe three-piece Bathroom Suite, a front aspect Reception Room, an open plan fitted Kitchen / Dining Area and a ground floor W.C.
This Property benefits from Oil Fired Central Heating and uPVC Double Glazing,
Externally, to the front there is a Driveway providing parking for multiple Vehicles and a Water Tap.
To the rear, there is a Fence and Wall enclosed Garden in Artificial Grass, Paving and Patio Area.
Entrance
- ENTRANCE PORCH:
- 5.46m x 2.21m (17' 11" x 7' 3")
Access via a Wood and Glazed Door, access to under Stair storage. - LIVING ROOM:
- 4.75m x 3.53m (15' 7" x 11' 7")
Front aspect reception room with a feature Wood burning Stove with a Wooden Mantle and a Tiled Hearth and Surround. Complete with double Doors providing access to: - KITCHEN / DINING AREA
- 5.87m x 3.28m (19' 3" x 10' 9")
Fitted Kitchen with a range of high- and low-level units with complimentary Roller Edge Worktops, an integrated four Ring Ceramic Hob with Oven under and Extractor Hood over, a 1 & ½ Bowl Stainless Steel Sink and Drainer Unit and is plumbed for a Washing Machine. Complete with uPVC and double-Glazed Doors providing access to the rear Garden. - W.C.
- 1.65m x 0.89m (5' 5" x 2' 11")
Two-piece suite with a low flush W.C. and a Pedestal Wash Hand Basin with a Tiled Splash back.
First Floor
- LANDING:
- 3.12m x 2.21m (10' 3" x 7' 3")
Access to built-in storage and access to the Roof space which is Floored and equipped with Electric / Power. - PRIMARY BEDROOM
- 3.56m x 3.4m (11' 8" x 11' 2")
Rear aspect Double Bedroom with access to: - ENSUITE SHOWER ROOM:
- 2.36m x 0.91m (7' 9" x 3' 0")
Three-piece Suite comprising a Low Flush W.C., a Pedestal Wash Hand Basin with a Tiled Splash back and a Shower Cubicle with a Mains Shower over. Complete with Tiled Flooring, part Tiled Walls, an Extractor Fan, recessed Spotlights and an Anthracite Heated Towel Rail. - BEDROOM (2):
- 3.56m x 3.53m (11' 8" x 11' 7")
Front aspect double Bedroom. - BEDROOM (3):
- 2.46m x 2.41m (8' 1" x 7' 11")
Front aspect double Bedroom. - BATHROOM:
- 2.31m x 2.18m (7' 7" x 7' 2")
Three-piece Suite comprising a Bath with a Mains Shower over, a Low Flush W.C. and a Pedestal Wash Hand Basin with a Tiled Splash back. Complete with part Tiled Walls, Tiled Flooring, recessed Spotlights, an Extractor Fan and a Heated Towel Rail.
Outside
- Front
There is a Driveway providing parking for multiple Vehicles and a Water Tap.
Rear
There is a Fence and Wall enclosed Garden in Artificial Grass, Paving and Patio Area.
Directions
This spacious Mid Townhouse of circa 1,120 sqft, is built to an exemplary standard of workmanship, is positioned just off the desirable Ballywalter Road, Millisle, with arterial routes to Newtownards, Bangor, Holywood, Belfast and beyond.

Click here to view the video



