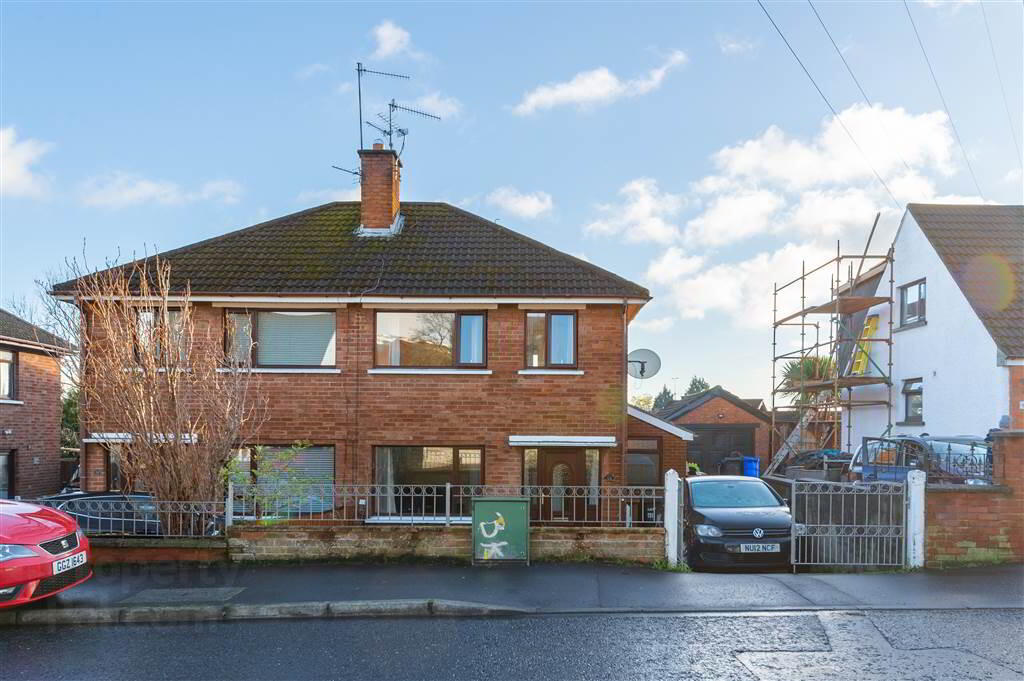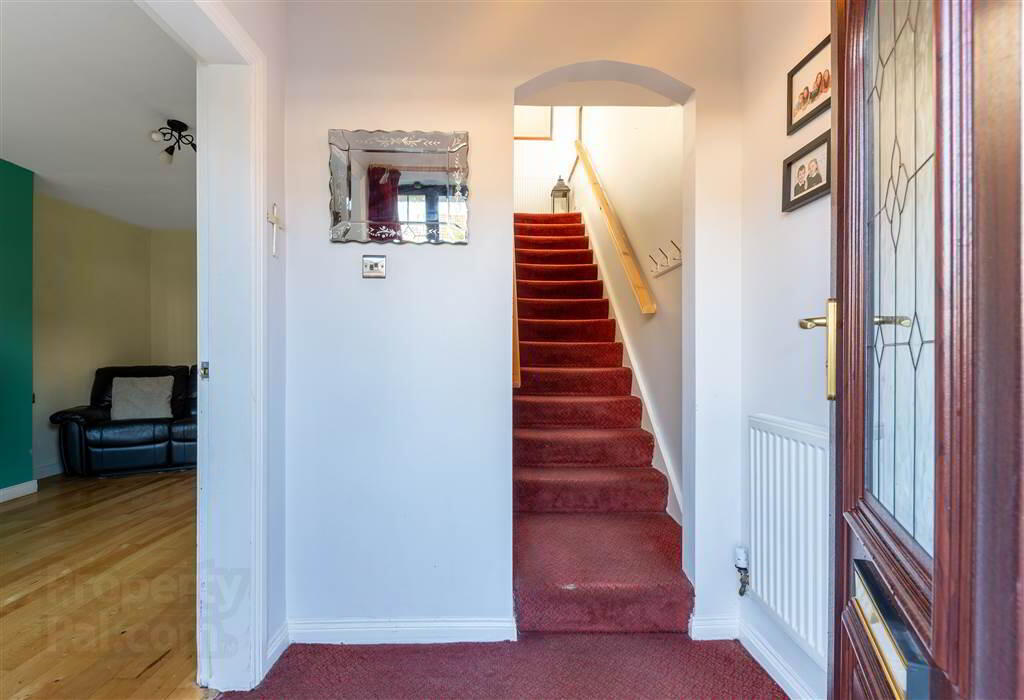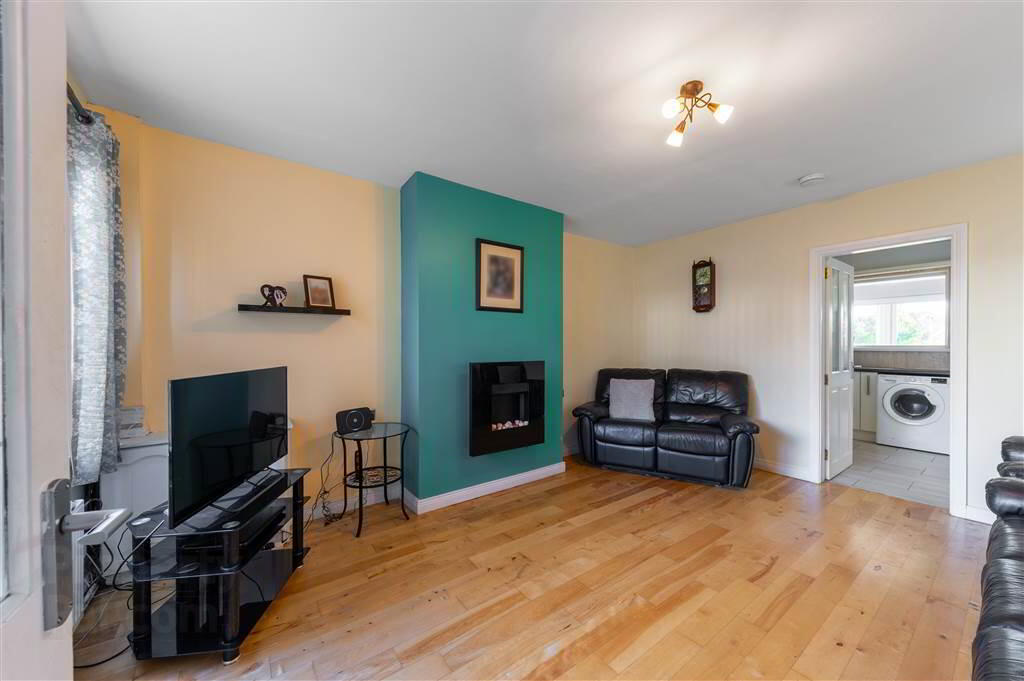


40 Ladybrook Park,
Belfast, BT11 9EL
3 Bed Semi-detached House
Sale agreed
3 Bedrooms
2 Receptions
Property Overview
Status
Sale Agreed
Style
Semi-detached House
Bedrooms
3
Receptions
2
Property Features
Tenure
Not Provided
Energy Rating
Broadband
*³
Property Financials
Price
Last listed at Offers Around £184,950
Rates
£1,273.72 pa*¹
Property Engagement
Views Last 7 Days
79
Views Last 30 Days
520
Views All Time
12,859

Features
- A Charming Semi-Detached Family Home Situated In A Well Established Residential Location
- Three Generous Bedrooms
- Bright & Spacious Lounge
- Modern Fitted Kitchen
- Sun Room
- Downstairs Wet Room
- White Family Bathroom Suite
- Gas Fired Central Heating
- uPVC Double Glazing
- Easily Maintained Front Garden With Driveway For Off Street Parking
- Private Enclosed Extensive Garden To Rear Laid In Lawn
- Highly Convenient & Popular Residential Location
- Chain Free
Very much loved over the years this home has been well maintained throughout. On entering you are greeted by a welcoming hallway, the lounge is flooded with natural light and leads to a modern fitted kitchen, an additional sun room can be found to the rear of the property and a downstairs wet room completes the ground floor. Upstairs there are three good size bedrooms and a white shower room. Outside to the front there is a well manicured front garden with driveway for off street parking. The extensive rear garden is laid in lawn with patio area, perfect for those seeking good outside space.
Offering an ease of access to all the main arterial transport links including bus, train & glider as well as a host of local shops and amenities this home will not sit for long and prompt viewing is advisable
Ground Floor
- HALLWAY:
- Storage cupboard.
- LOUNGE:
- 4.65m x 3.76m (15' 3" x 12' 4")
Solid wood flooring, electric fire, double panelled radiator. - KITCHEN:
- 4.11m x 2.82m (13' 6" x 9' 3")
Range of high and low leven units, formica work surfaces, stainless steel sink unit with mixer taps, 4 ring gas hob and stainless steel extractor fan, electric fire, fridge freezer space, plumbed for washing machine, ceramic tile flooring, partly tiled walls, double panelled radiator, recess spotlight. - SUN ROOM:
- 3.76m x 2.69m (12' 4" x 8' 10")
Laminate wood flooring, double panelled radiator, 3 velux roof. - WET ROOM
- Low flush w.c, wahs hand basin with mixer taps, shower area with electric shower, fully tiled walls, ceramic tile flooring, velux roof, double panelled radiator.
First Floor
- LANDING:
- Panelled radiator, roofspace.
- BEDROOM (1):
- 2.64m x 2.59m (8' 8" x 8' 6")
Laminate wood flooring, double panelled radiator, built in wardrobes. - BEDROOM (2):
- 2.69m x 1.8m (8' 10" x 5' 11")
Laminate wood flooring, double panelled radiator. - BEDROOM (3):
- Laminate wood flooring, panelled radiator, storage cupboard.
- BATHROOM:
- Shower enclosure comprising off electric shower, low flush w.c, wash hand basin with mixer taps and vanity, panelled radiator, PVC towel rail, ceramic tile flooring, recess spotlight.
Outside
- REAR GARDEN
- Paved patio, lawn, shrubs and tree.
- GARAGE:
- Light
Directions
Ladybrook




