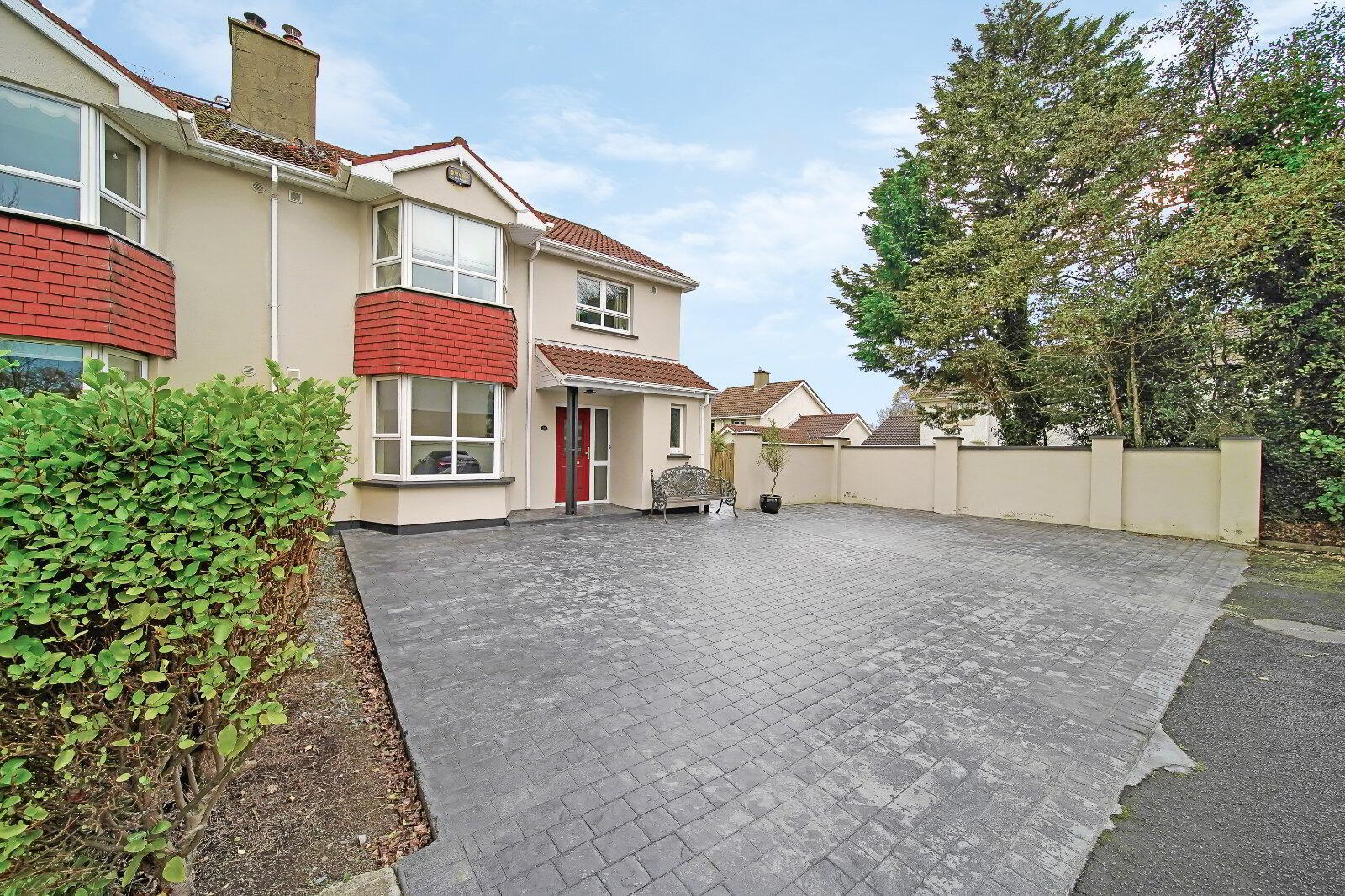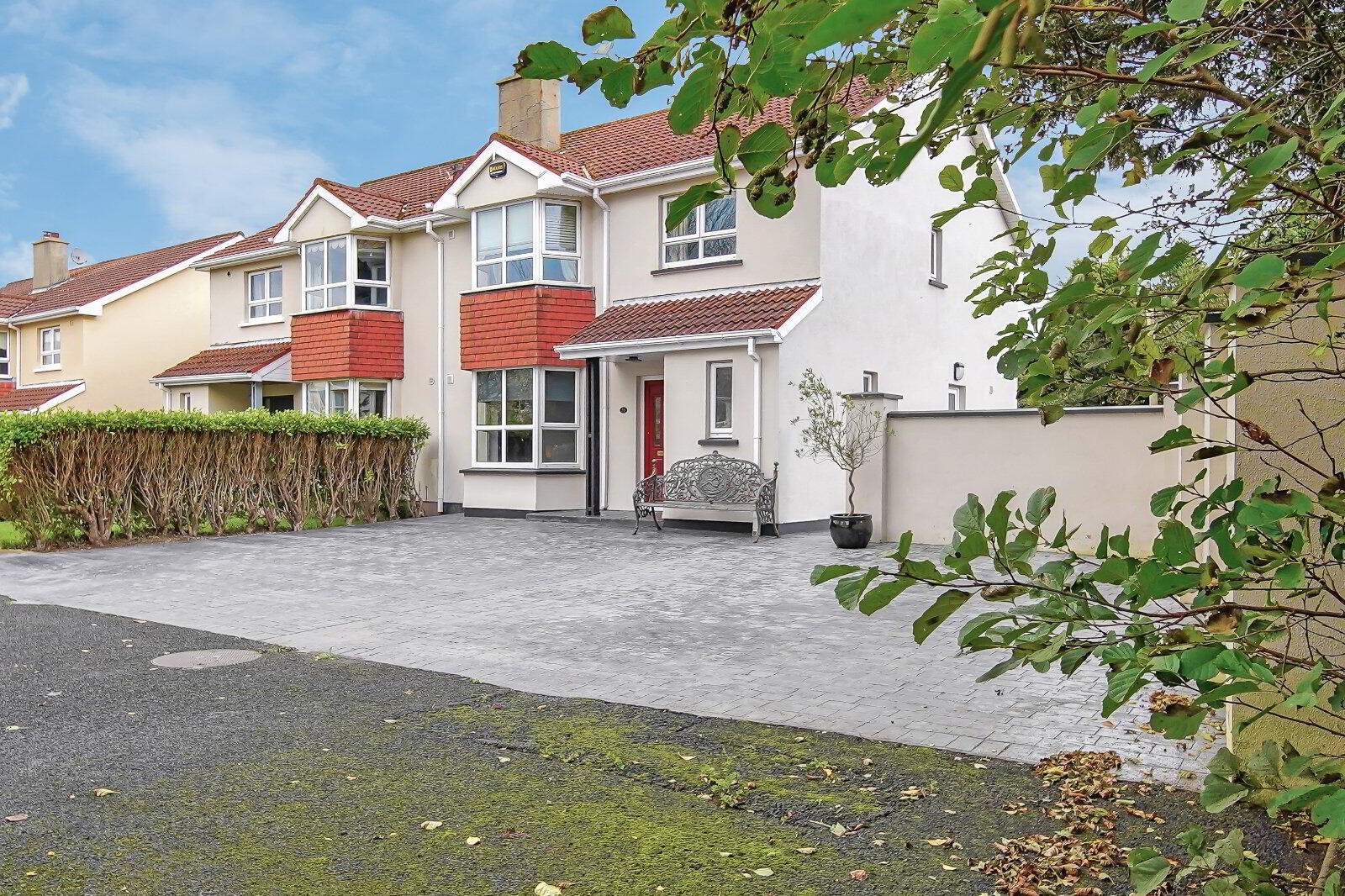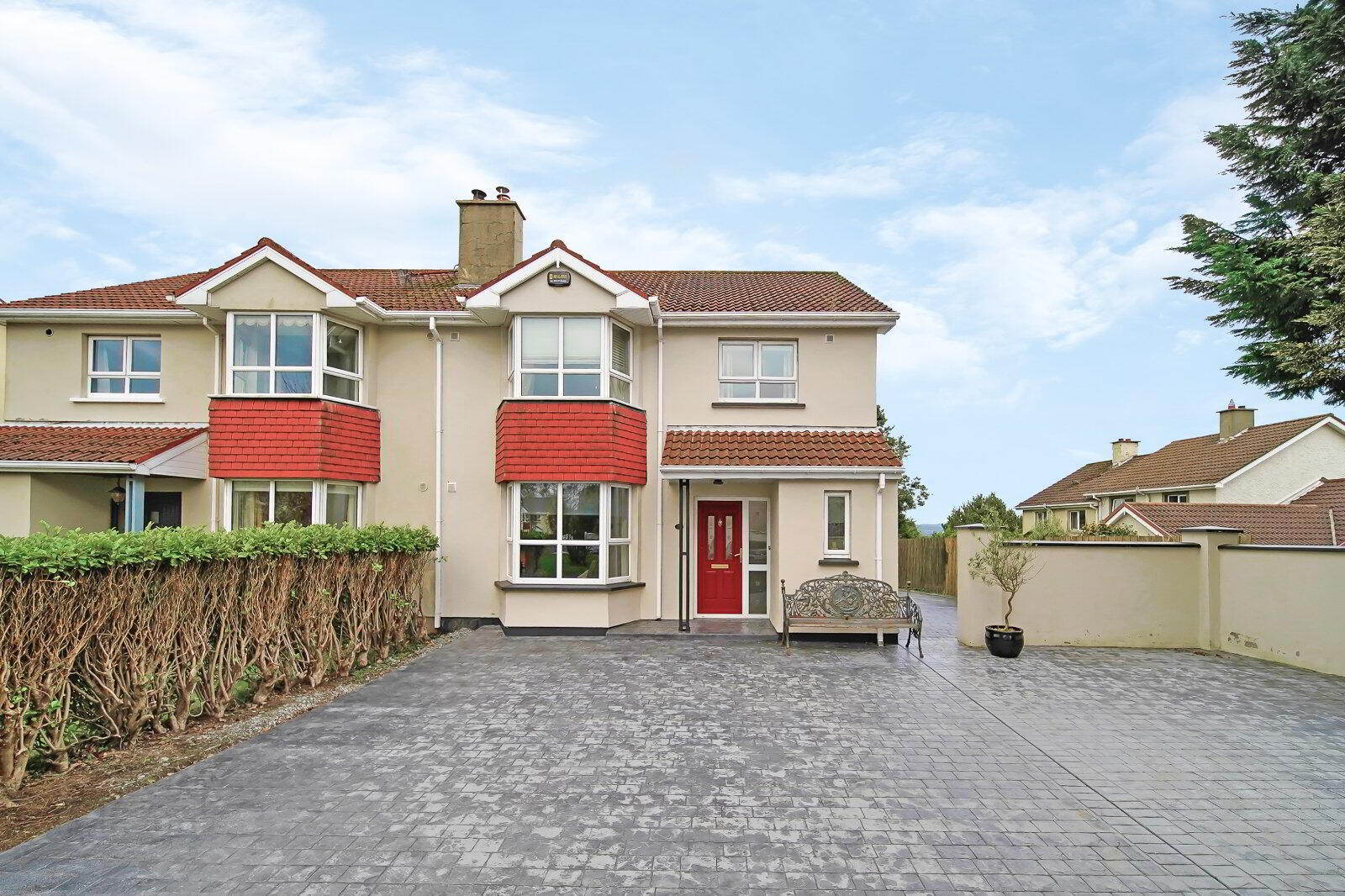


38 Whitethorn Park,
Letterkenny, F92FK5R
4 Bed House
Asking Price €295,000
4 Bedrooms
3 Bathrooms
1 Reception
Property Overview
Status
For Sale
Style
House
Bedrooms
4
Bathrooms
3
Receptions
1
Property Features
Tenure
Not Provided
Energy Rating

Property Financials
Price
Asking Price €295,000
Stamp Duty
€2,950*²
Rates
Not Provided*¹
Property Engagement
Views Last 7 Days
110
Views Last 30 Days
479
Views All Time
997
 DNG Boyce Gallagher are delighted to present 38 Whitethorn Park to market, ideally situated within a mature and established development. Offering ease of access to the town centre and amenities, Letterkenny University Hospital and major employers are all within walking distance of this outstanding property in the highly sought after Gortlee area.
DNG Boyce Gallagher are delighted to present 38 Whitethorn Park to market, ideally situated within a mature and established development. Offering ease of access to the town centre and amenities, Letterkenny University Hospital and major employers are all within walking distance of this outstanding property in the highly sought after Gortlee area. This excellent home has been decorated to a very high standard and boasts bright, light filled interiors, with a modern finish. Upon entering, you are greeted by a bright spacious entrance hall leading to a well-proportioned sitting room that serves as the perfect space for relaxation or entertaining guests. The room features a Henley Stove set in a striking marble fireplace with a granite hearth, providing both warmth and an elegant focal point.
The open plan kitchen/diner is designed for both functionality and style. It offers seamless access to the rear of the property through double French doors, allowing natural light to flood the space and creating an inviting atmosphere. The kitchen has been meticulously designed and expertly fitted with high-quality materials, ensuring durability and aesthetic appeal.
This home boasts four spacious bedrooms including master bedroom complete with an ensuite shower room.
Early viewing with sole selling agents, DNG Boyce Gallagher is highly recommended as demand is sure to be high for this excellent property.
Rooms
Entrance Hall
2.85m x 1.5m
Tiled Floor | Radiator | Dado Rail | Flush Ceiling Down Lights | Composite Front Door with Side Glass Panel | Storage Unit | Under Stairs Storage
Downstairs WC
1.9m x 1.15m
Tiled Floor and Fully Tiled Walls | Front WIndow | White WC and WHB
Sitting Room
4.17m x 4.13m
Bay Window | Wooden Floor | 2 x Radiators | Henley Stove with Marble Surround & Granite Hearth | Flush Ceiling Down Lights
Kitchen
7m x 4.1m
Double French Doors to Rear | Rear Window | 2 x Radiators | Tiled Floor | American Style Fridge Freezer | Granite Worktop | Shaker Oak Units, Upper & Lower | Integrated Ironing Board | Integrated Dishwasher | Flush Ceiling Down Lights
Utility Room
1.9m x 1.5m
Tiled Floor | 1/2 Glass PVC Entrance Door to side | Washing Machine
Staircase
3.6m x 1.2m & 1.3m x 0.97m
Corner Style Staircase | Carpet
Landing
2m x 1.96m
Side Window | Attic Access | Flush Ceiling Down Lights | Carpet
Master Bedroom
4.6m x 4m
Front Bay Window (1.6m x 0.9m) | Wooden Floor | Sliderobe with Integrated TV | Flush Ceiling Down Lights | Radiator
Ensuite Bathroom
1.85m x 1.1m
Triton T90 SR Shower | Tiled Floor and Fully Tiled Walls | Ceiling | Fan | Illuminated Mirror | White WC & WHB | Radiator
Bedroom 2
3.5m x 3m & 1.7m x 1m
Front Window | Wooden Floor | Radiator | Built in Wardrobe
Bedroom 3
3.6m x 2.88m
Rear Window | Wooden Floor | Radiator | Integrated Sliderobe
Bedroom 4
3.6m x 1.99m
Rear Window | Wooden Floor | Radiator | Built in Storage
Bathroom
2.6m x 1.98m
Tiled Floor and Full Tiled Walls | Wet Room | Electric Shower | Illuminated Mirror | Towel Rail | White WC & WHB | Hot Press | Rear Window

Click here to view the video

