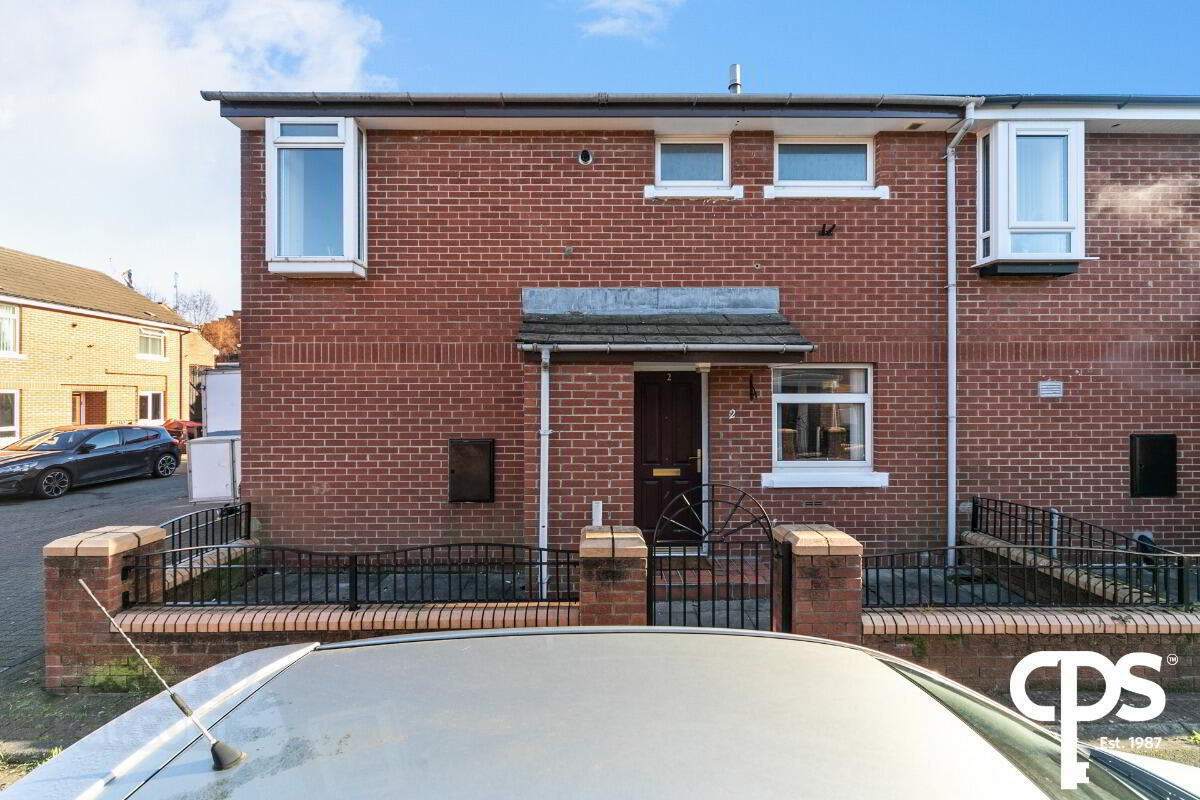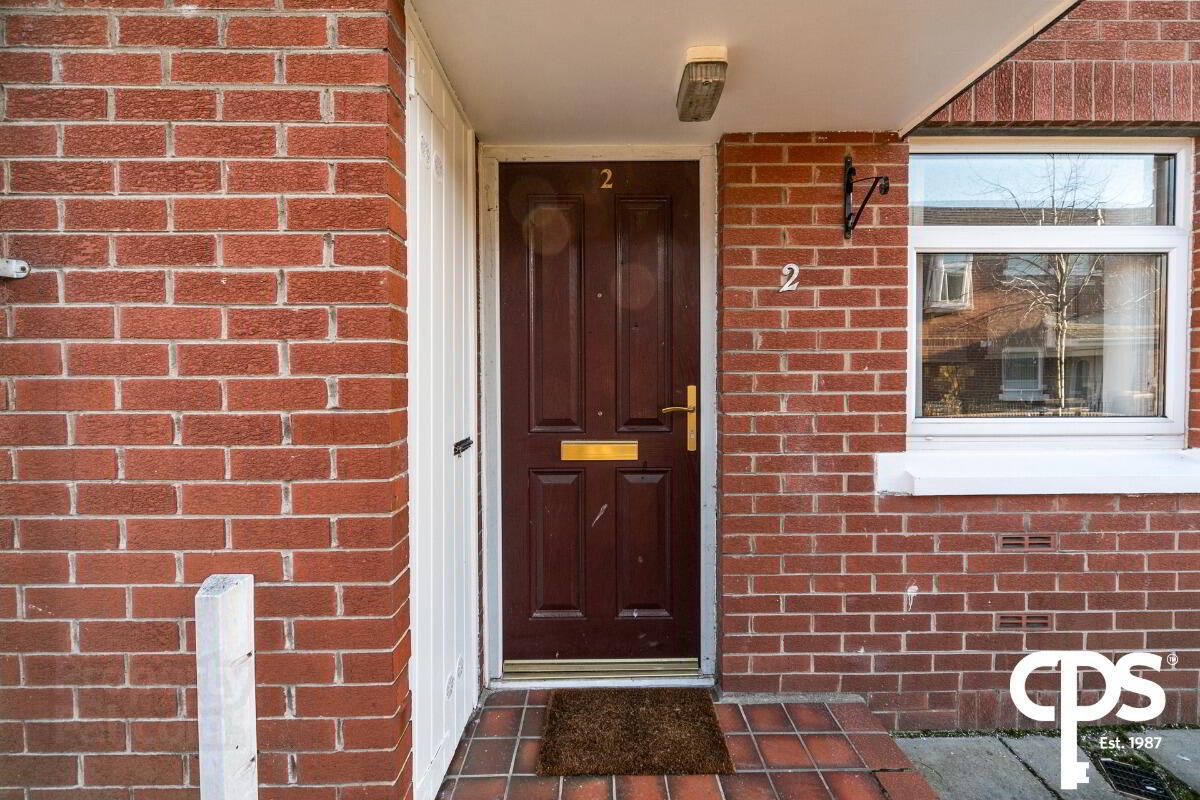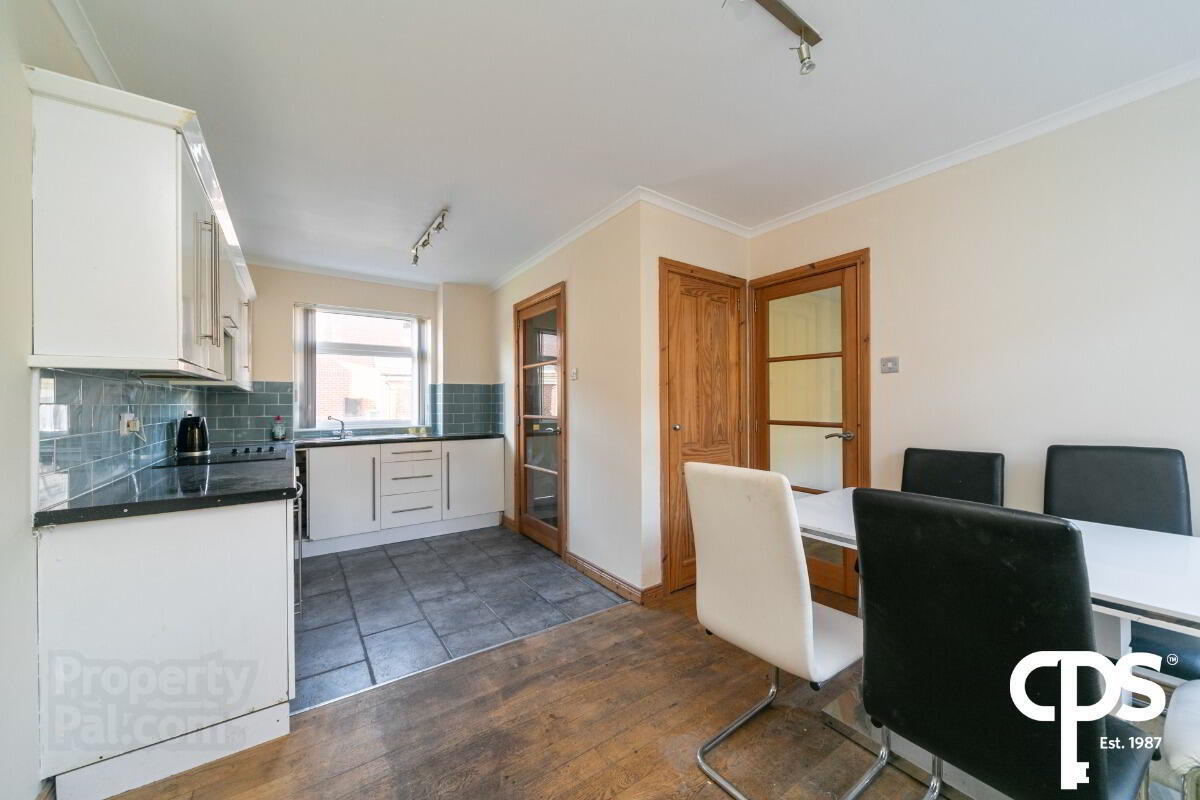


2 Schomberg Drive,
Belfast, BT12 5JE
2 Bed End-terrace House
Sale agreed
2 Bedrooms
1 Bathroom
1 Reception
Property Overview
Status
Sale Agreed
Style
End-terrace House
Bedrooms
2
Bathrooms
1
Receptions
1
Property Features
Tenure
Not Provided
Heating
Gas
Broadband
*³
Property Financials
Price
Last listed at £120,000
Rates
£636.86 pa*¹
Property Engagement
Views Last 7 Days
44
Views Last 30 Days
808
Views All Time
9,330

CPS are delighted to welcome 2 Schomberg Drive, Belfast to the open market. This spacious 2-bedroom end-townhouse is located in a convenient location just off Sandy Row.
The home itself is in offers potential as an ideal first-time home or investment. The ground floor comprises of a spacious open plan kitchen / dining area, living room and an understairs room could be converted to a downstairs WC. On the first floor there is two double bedrooms with built in storage and a bathroom suite with a separate WC. Schomber Drive is in close proximity to Belfast City Centre and all the busting city has to offer and also the new transport hub ideal for anyone commuting near an afar.
Features:
- End Townhouse
- 2 Bedrooms
- Cul-De-Sac Location
- Fully Fitted Kitchen
- Fully Enclosed Front & Rear Garden
- Convenient Location
- Investment Potential
Accommodation
Living Area - 3.6m x 3.87m
Laminate wooden flooring with window to rear garden and access to kitchen / dining.
Kitchen / Dining - 5.67m x 3.3m
Kitchen is tiled with laminate worktops units high and low, integrated oven and 4 ring hob.
Study / Storage - 2.18m x 1.83m
Laminate wooden flooring under stair storage possibly downstairs WC conversion.
First Floor
Main Bedroom - 3.67m x 3.17m
Double room with laminate wooden flooring and built in storage.
Bedroom 2 - 3.67m x 3.32m
Double room with laminate flooring and built-in storage.
Bathroom 1.8m x 1.96m
Two piece with wash hand basin and bath with overhead shower
WC - 0.97m x 1.45m
Tiled flooring with a WC and wash hand basin.
Exterior
Garden laid in lawn to the rear and patio to the front both fully enclosed.





