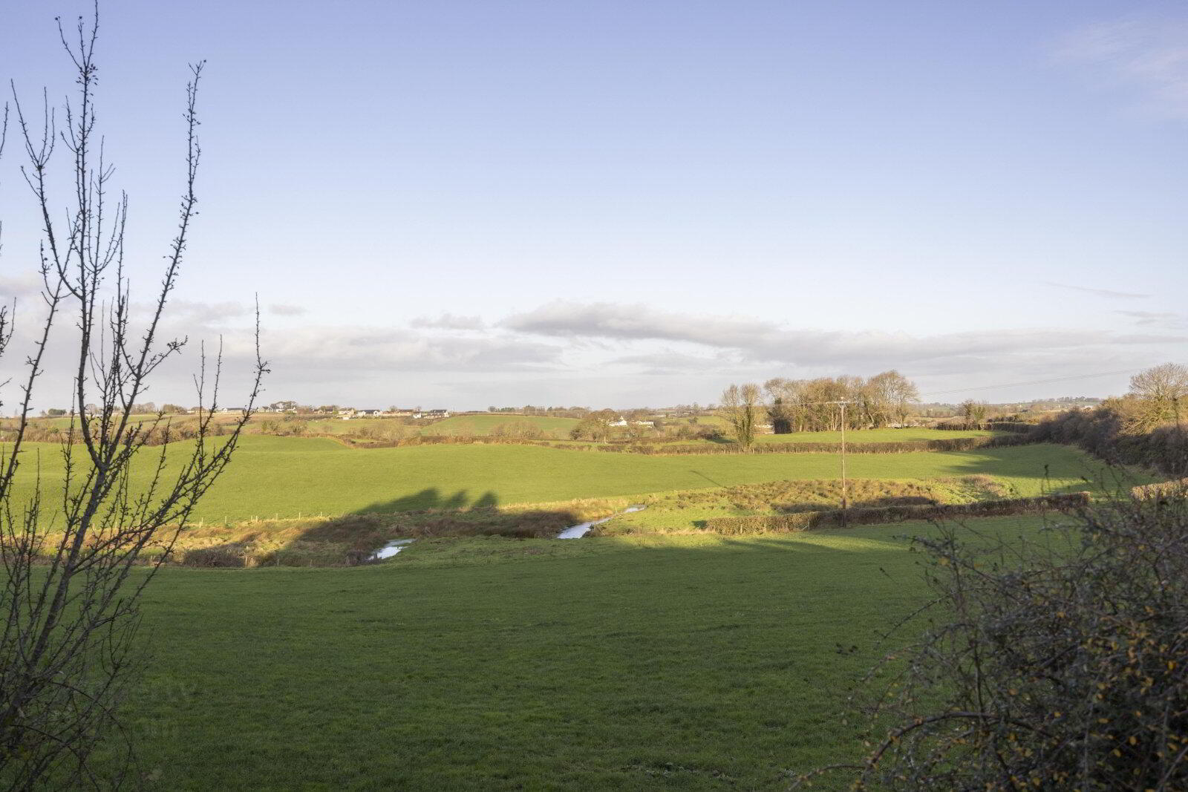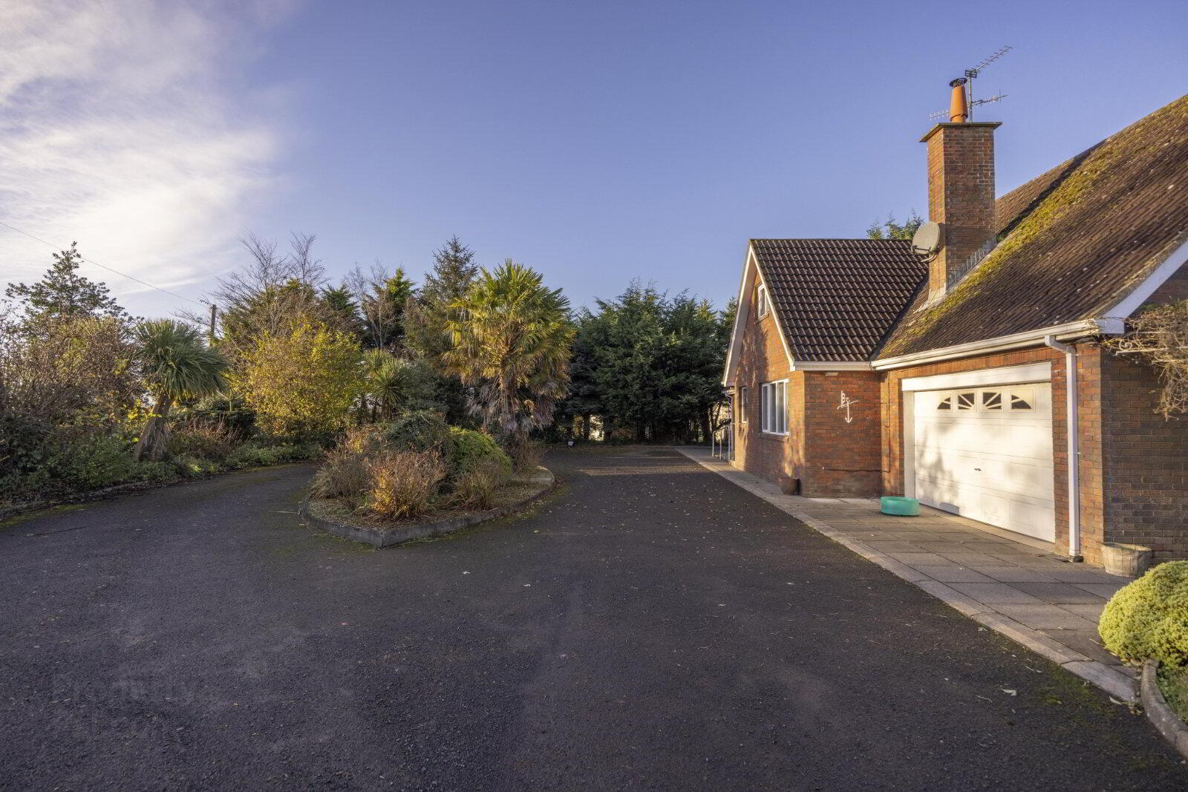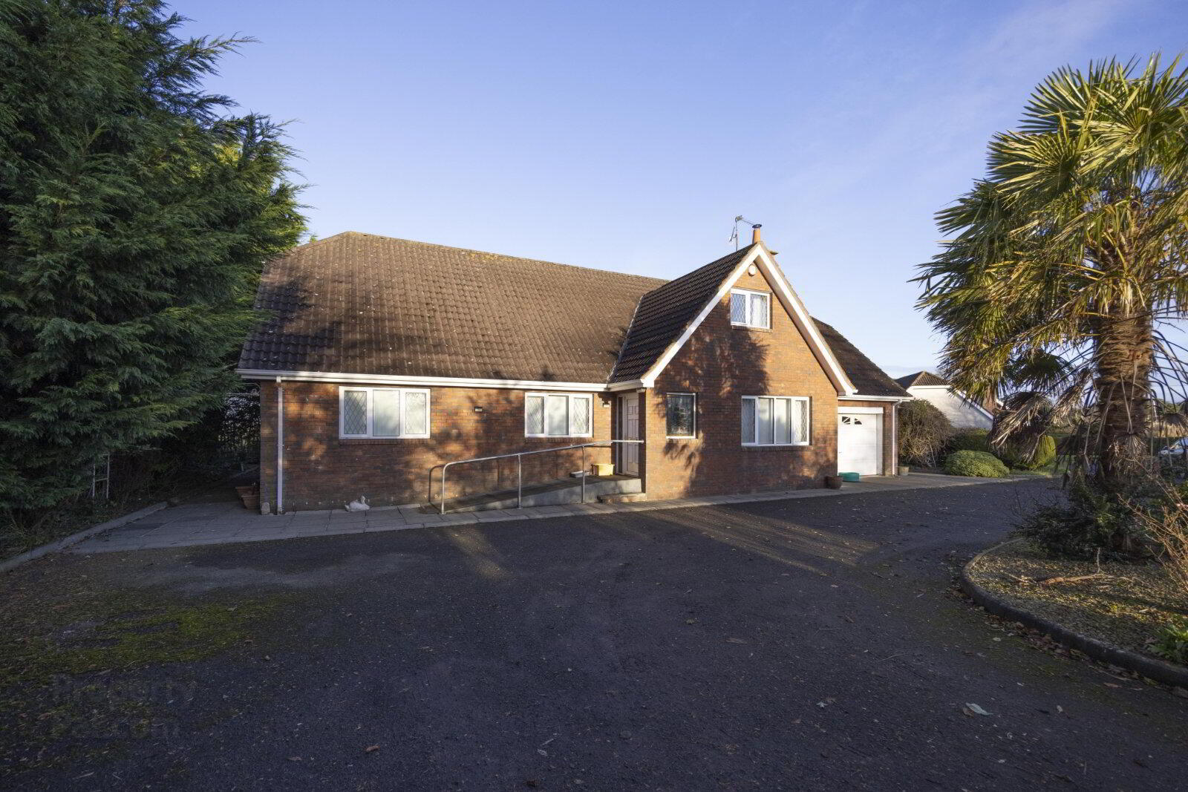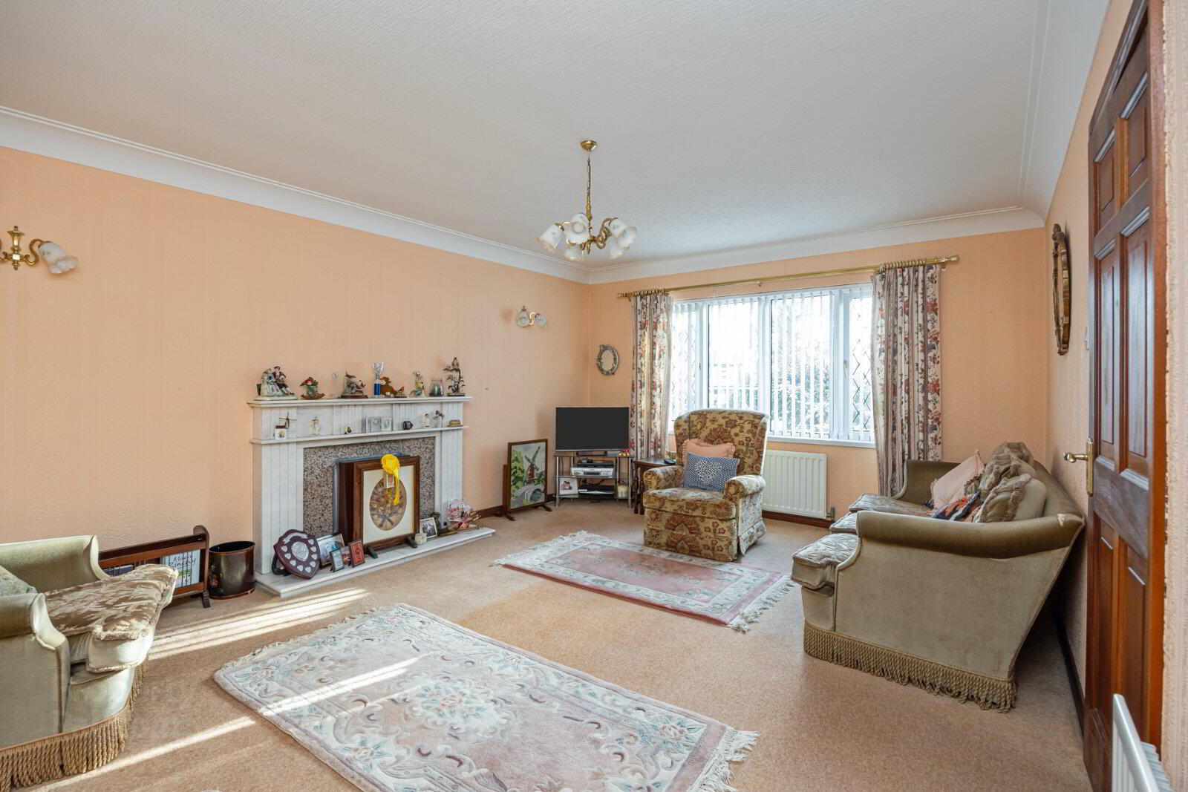44 Barronstown Road,
Dromore, BT25 1NT
4 Bed Detached Bungalow
Asking Price £325,000
4 Bedrooms
4 Receptions
Property Overview
Status
For Sale
Style
Detached Bungalow
Bedrooms
4
Receptions
4
Property Features
Tenure
Not Provided
Broadband
*³
Property Financials
Price
Asking Price £325,000
Stamp Duty
Rates
£2,527.25 pa*¹
Typical Mortgage
Property Engagement
Views Last 7 Days
803
Views Last 30 Days
3,427
Views All Time
17,518
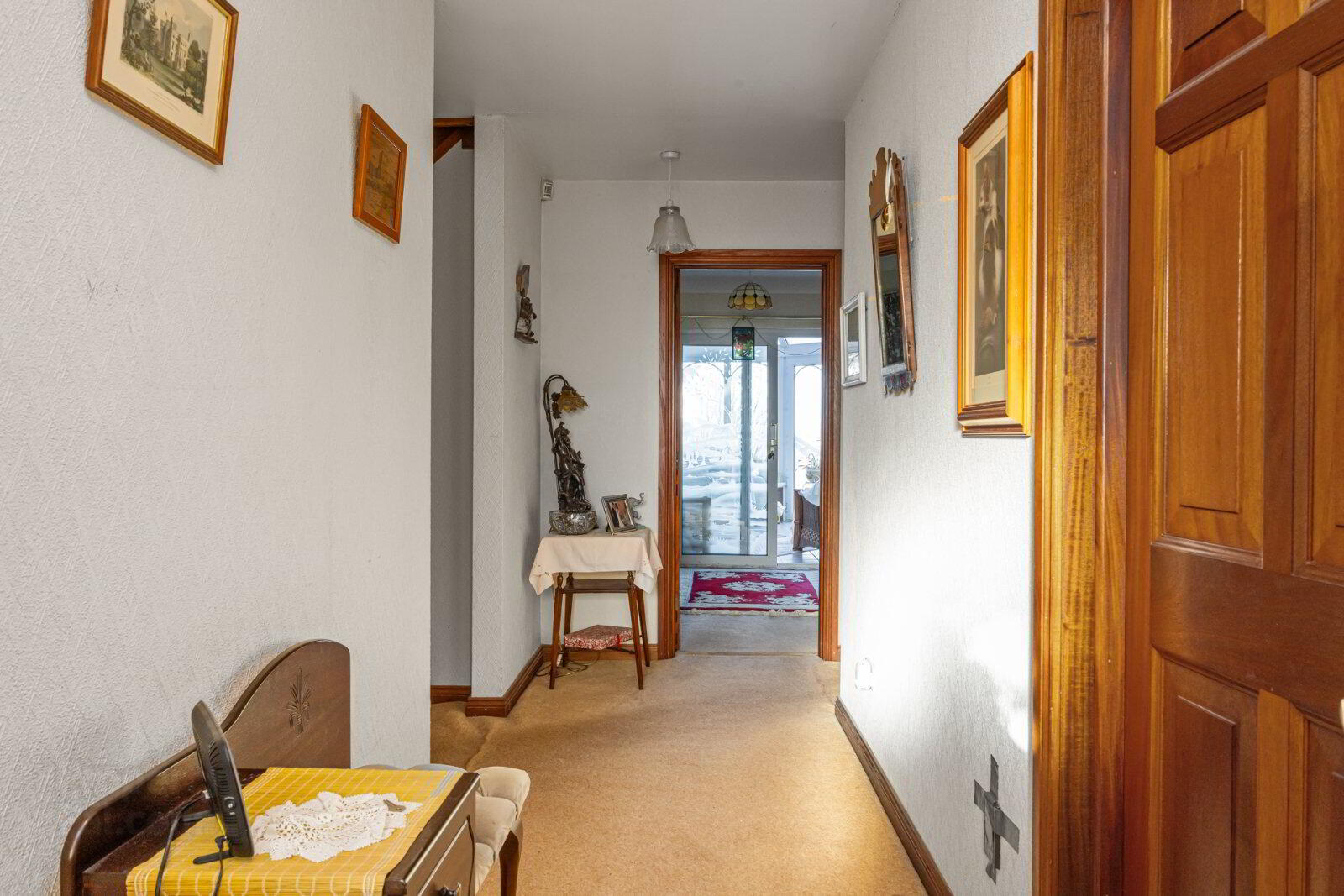
Features
- Attractive Detached Chalet Bungalow
- Deceptively Spacious Accommodation Throughout
- Requires General Modernization
- Four Bedrooms
- Four Reception Rooms
- Kitchen with Casual Dining
- Family Bathroom, Ensuite and Additional Shower Room
- Utility Room
- Integral Garage
- Oil Fired Central Heating
- Generous Site with Good Gardens and Excellent Parking
- Pleasant Countryside Views
- Popular Semi Rural Location on Periphery of Dromore Town Centre
- Nearby Motorway Networks connecting Belfast and other surrounding towns
- Viewing by Private Appointment
- Ground Floor
- Entrance Hall
- Living Room
- 5.36m x 3.84m (17'7" x 12'7")
Feature Fireplace - Dining Room
- 3.76m x 9 (12'4" x 29'6")
- Family Room
- 4.22m x 3.15m (13'10" x 10'4")
- Conservatory
- 3.86m x 3.43m (12'8" x 11'3")
- Kitchen/Casual Dining
- 4.11m x 3.89m (13'6" x 12'9")
- Utility Room
- 2.92m x 2.6m (9'7" x 8'6")
- Integral Garage
- 17 x 4.65m (55'9" x 15'3")
Remote up and over door, light and power, oil fired boiler - Bedroom
- 3.76m x 3.56m (12'4" x 11'8")
- Ensuite Bathroom
- Fully Tiled Shower Enclosure, low flush WC, pedestal wash hand basin
- Bedroom
- 3.73m x 9 (12'3" x 29'6")
- Bathroom
- Colored suite, panelled bath, low flush WC, pedestal wash hand basin
- First Floor
- Landing
- Hotpress, storage cupboards
- Bedroom
- 7.09m x 4.04m (23'3" x 13'3")
Built in Wardrobe, access to eaves storage - Bedroom
- 16 x 4.04m (52'6" x 13'3")
- Shower Room
- Fully Tiled Shower Enclosure, low flush WC, pedestal wash hand basin


