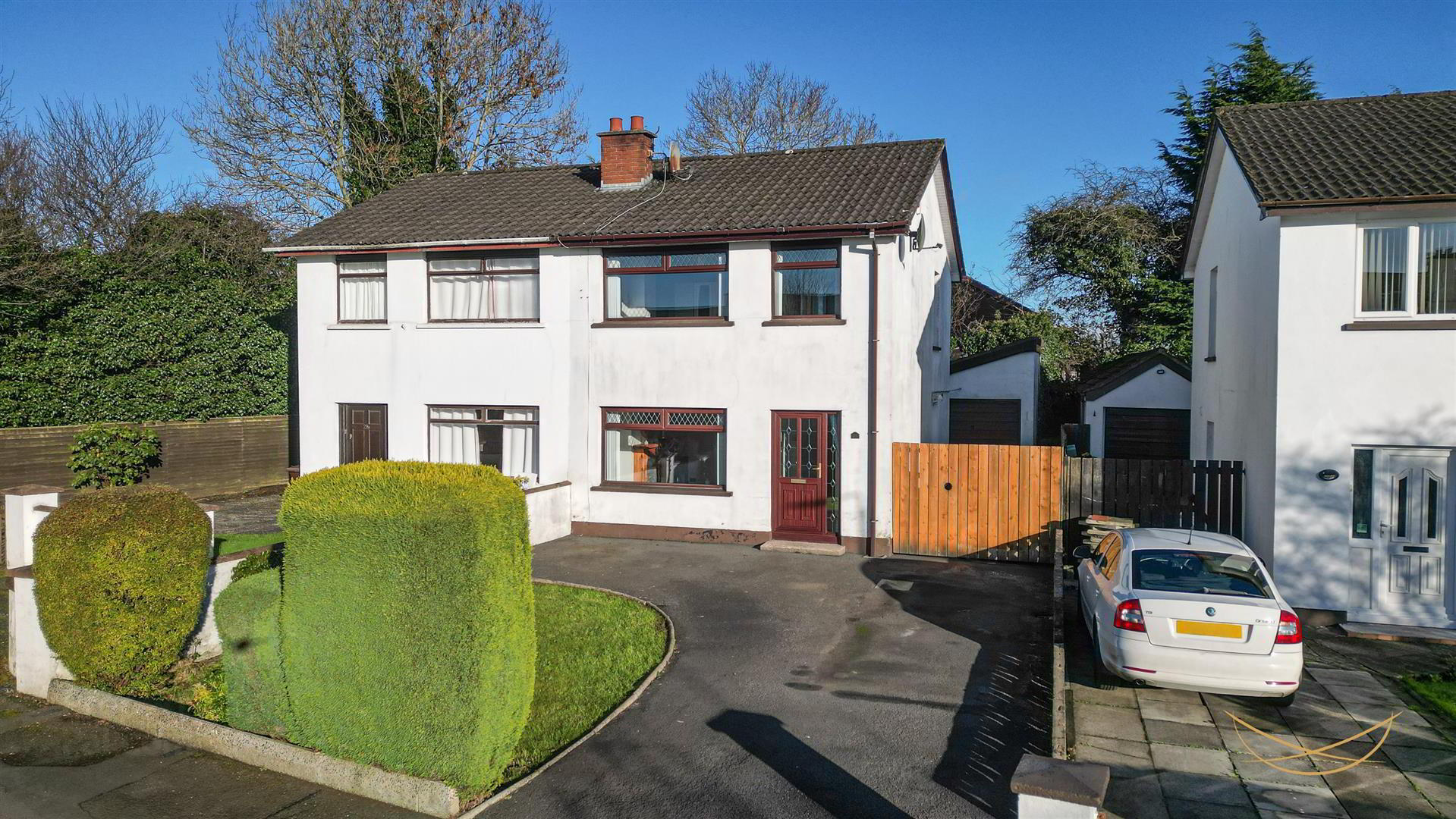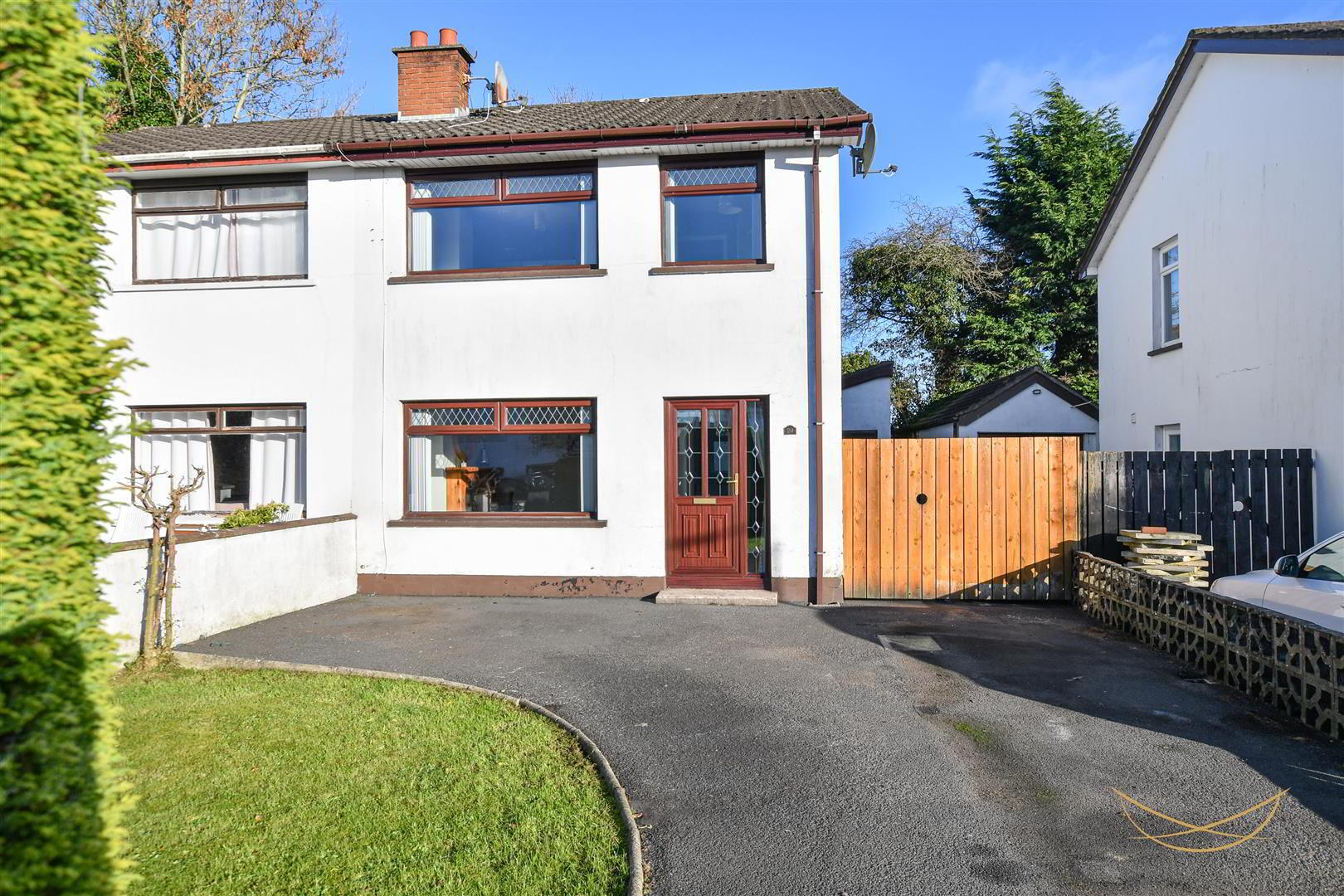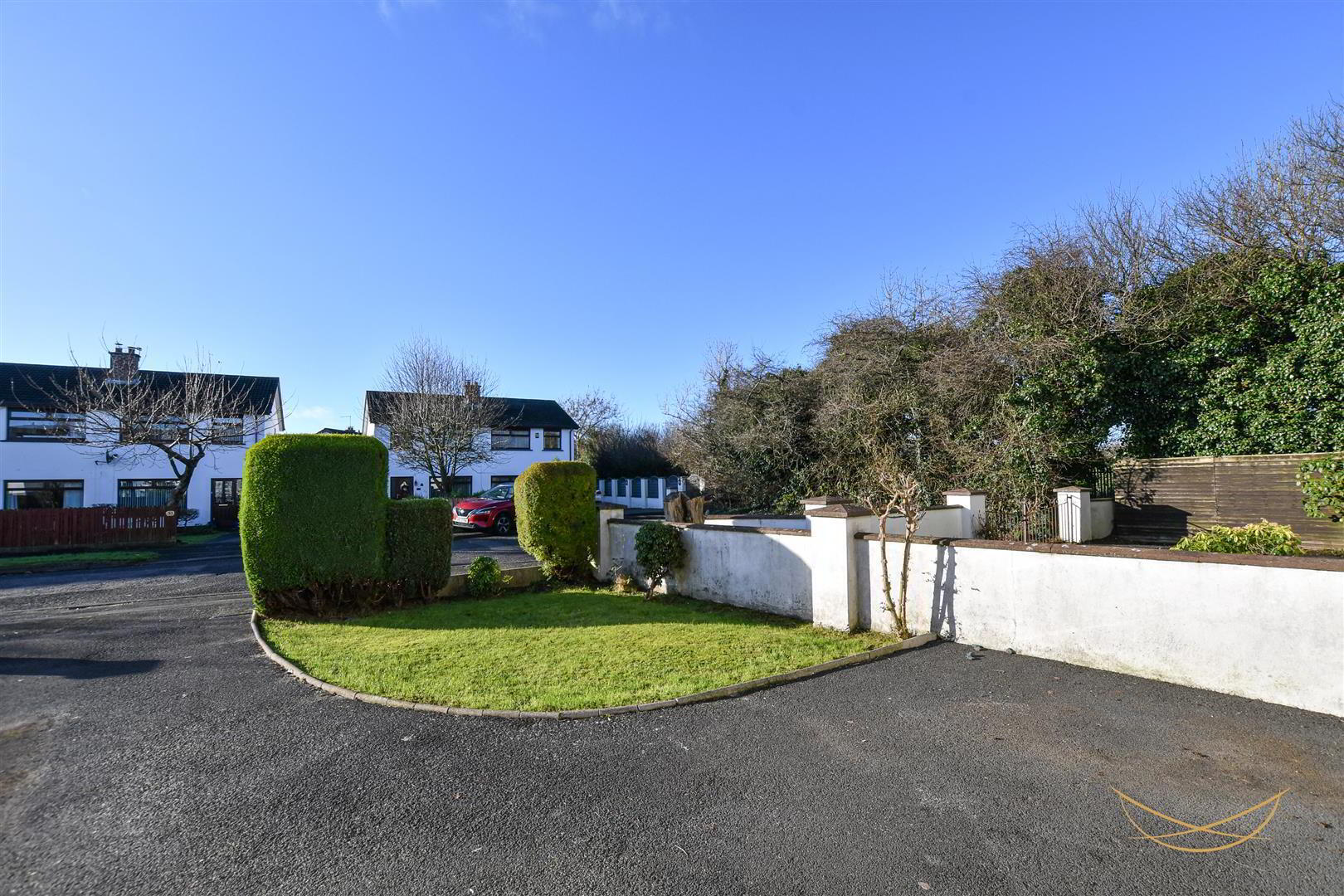


29 Clare Heights,
Ballyclare, BT39 9HA
3 Bed Semi-detached House
Sale agreed
3 Bedrooms
1 Bathroom
1 Reception
Property Overview
Status
Sale Agreed
Style
Semi-detached House
Bedrooms
3
Bathrooms
1
Receptions
1
Property Features
Tenure
Leasehold
Energy Rating
Broadband
*³
Property Financials
Price
Last listed at Offers Over £139,950
Rates
£890.76 pa*¹
Property Engagement
Views Last 7 Days
102
Views All Time
5,838

Features
- Three bed semi-detached property within the heart of Ballyclare town
- Modern fitted kitchen
- Spacious lounge with feature fireplace
- Family bathroom finished with uPVC wall panels
- Three spacious bedrooms (one with built in storage)
- Oil fired central heating
- uPVC double glazing throughout
- Front driveway finished in tarmac with plently of off road parking
- Detached garage and fully enclosed private rear garden
- Convenient location, close to all local amenities- Within walking distance to town centre
- Nest Estate Agents are thrilled to bring to market this well presented three bedroom semi-detached property in the heart of Ballyclare, located within the ever popular Clare Heights development. This property comprises of large living room with feature fireplace, modern fitted kitchen with informal dining area, three well proportioned bedrooms located on the first floor with family bathroom. Large driveway to the front with ample off road parking and fully enclosed rear garden with detached garage. The location of this property offers plenty of amenities within walking distance, such as shops, cafes, restaurants and main bus stops for a variety of travel routes. This address also falls within the catchment area for the areas local leading Primary and Secondary Schools.
This property will suit a range of buyers, from first time buyers, downsizers, growing families and investors. Contact Nest today to arrange a viewing on 02893438090. - HALLWAY 2.01m x 1.80m (6'7 x 5'11)
- Hardwood external front door with glazed insets. Wood effect laminate flooring. Entrance to living room
- LIVING ROOM 4.32m x 4.17m (14'2 x 13'8)
- Laminate flooring. Feature open fire with timber surround, tiled hearth.
- STORAGE 0.84m x 1.35m (2'9 x 4'5)
- KITCHEN 3.56m x 5.26m (11'8 x 17'3)
- Range of high and low level units with formica worktops. Stainless steel extractor fan. Plumbed for Appliances. Stainless steel sink unit with drainer and mixer taps. Tiled splashback. Ceramic tiled floor. uPVC sliding door. Access to storage. Access to rear garden.
- STORAGE 0.99m x 0.69m (3'3 x 2'3)
- BEDROOM 1 4.14m x 3.12m (13'7 x 10'3)
- BEDROOM 2 3.58m x 3.12m (11'9 x 10'3)
- BEDROOM 3 3.02m x 1.96m (9'11 x 6'5)
- Built in storage.
- STORAGE 0.94m x 0.74m (3'1 x 2'5)
- LANDING 2.72m x 1.96m (8'11 x 6'5)
- STORAGE 0.84m x 0.89m (2'9 x 2'11)
- BATHROOM 1.96m x 1.91m (6'5 x 6'3)
- Family suite comprising of pedestal sink with chrome mixer taps, low flush w/c. Panelled bath with overhead electric shower unit. Fully panelled walls.
- GARAGE 6.53m x 2.82m (21'5 x 9'3)
- Roller door. Side door with glazing.
- OUTSIDE
- Front garden finished in tarmac and lawn, off road parking for 2+ cars. Rear garden finished in paving and artificial grass, bordering stones, access to detached garage. uPVC oil tank.
- We endeavour to make our sales particulars accurate and reliable, however, they do not constitute or form part of an offer or any contract and none is to be relied upon as statements of representation or fact. Any services, systems and appliances listed in this specification have not been tested by us and no guarantee as to their operating ability or efficiency is given.
Do you need a mortgage to finance the property? Contact Nest Mortgages on 02893 438092.




