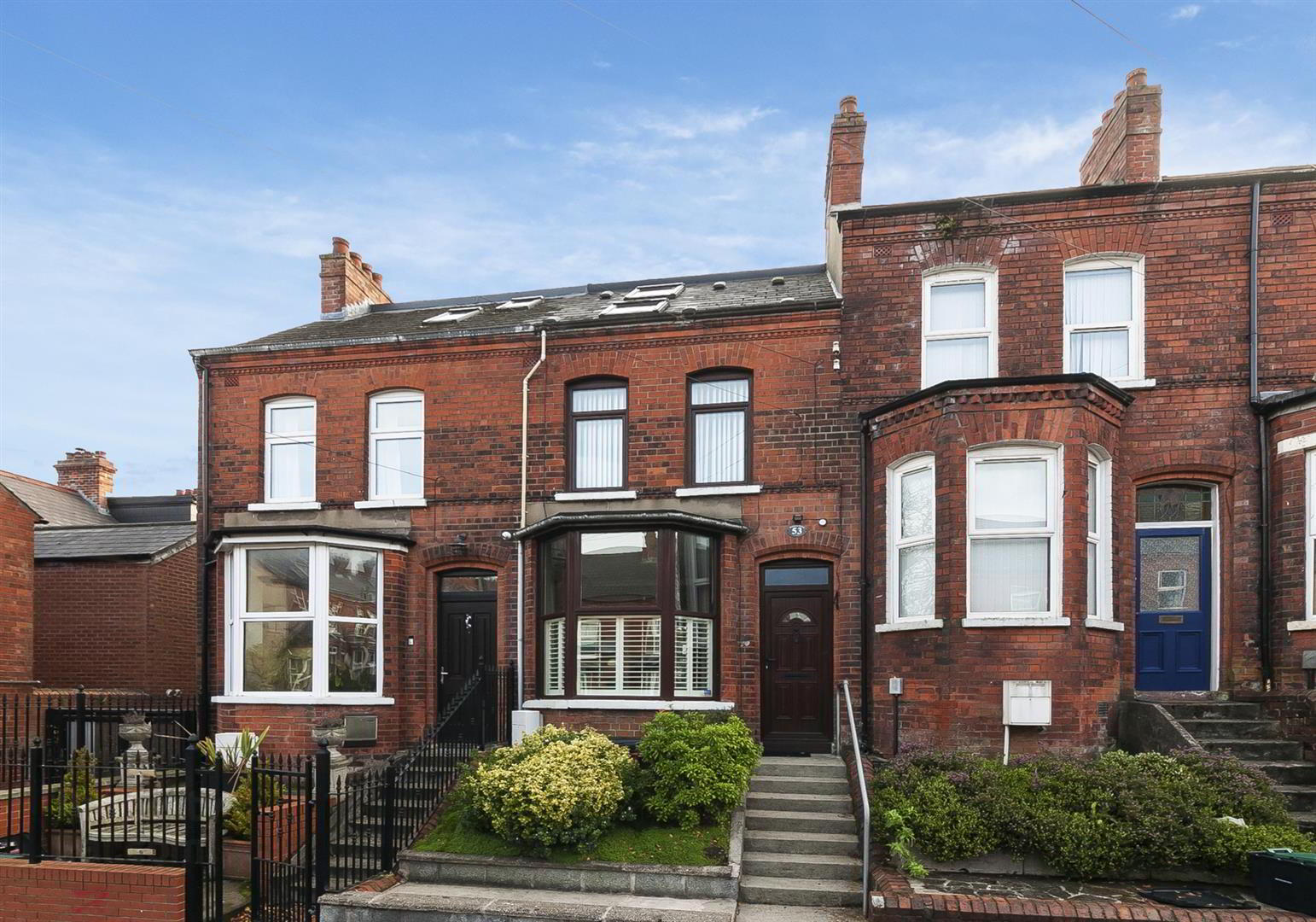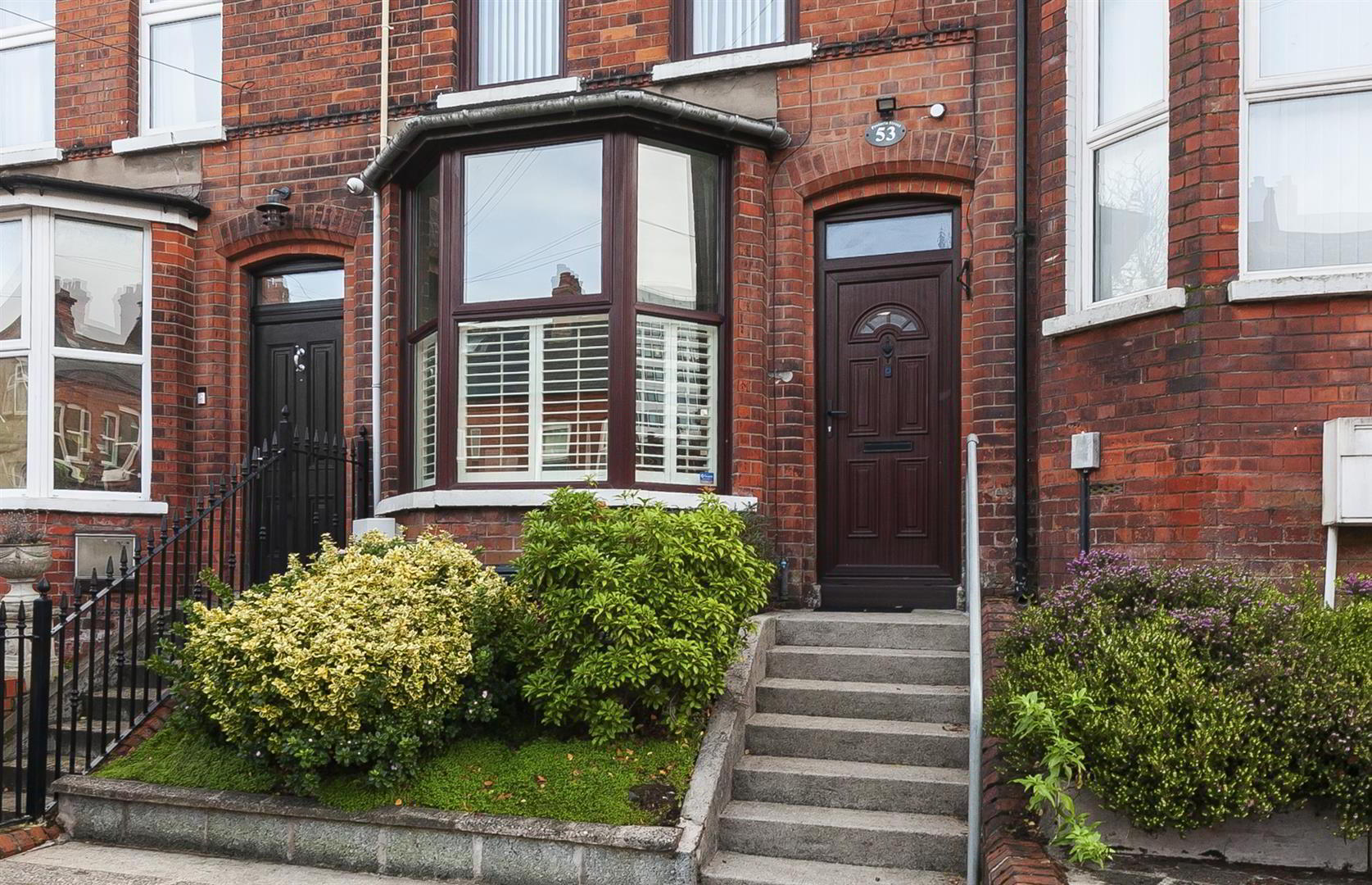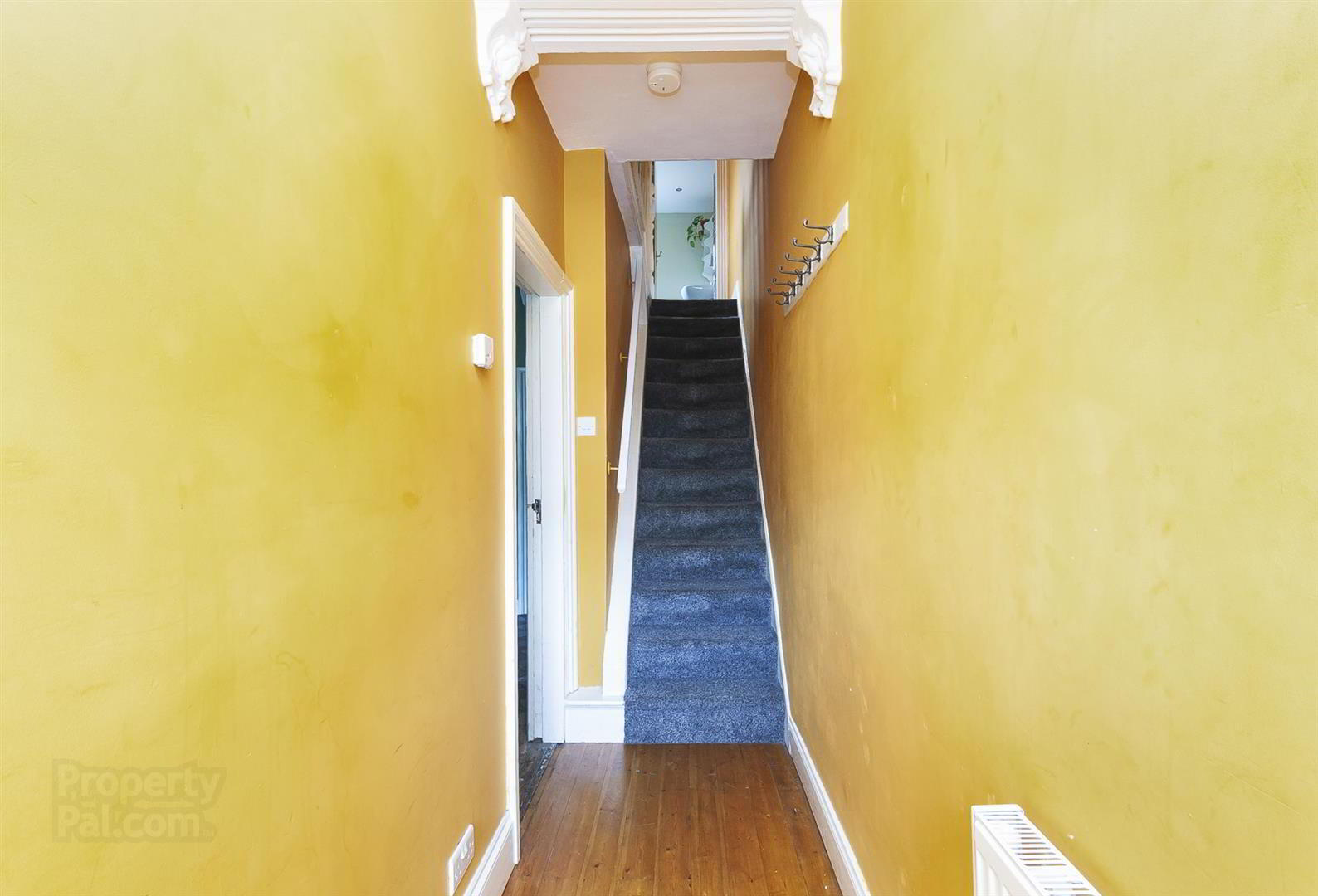


53 Pretoria Street,
Belfast, BT9 5AQ
3 Bed Terrace House
Guide Price £225,000
3 Bedrooms
2 Bathrooms
2 Receptions
Property Overview
Status
For Sale
Style
Terrace House
Bedrooms
3
Bathrooms
2
Receptions
2
Property Features
Tenure
Leasehold
Broadband
*³
Property Financials
Price
Guide Price £225,000
Stamp Duty
Rates
£1,592.15 pa*¹
Typical Mortgage
Property Engagement
Views All Time
1,512

Features
- Well Presented Terraced Home Located Moments From Stranmillis Village
- Living Room Open To Dining
- Good Sized Kitchen With Double Doors To Rear Garden
- Three Bedrooms (One With En-suite Shower Room)
- Modern Bathroom Suite With Bath & Shower
- Enclosed Rear Garden In Lawn & Yard
- Gas Fired Central Heating & PVC Double Glazing
- Walking Distance To Local Shops, Cafes & Queens University
We are pleased to offer for sale this red brick terrace property located in the heart of the popular Stranmillis Village. The well proportioned accommodation comprises living room open to dining, kitchen with double doors leading to enclosed rear garden, two good sized bedrooms on the first floor along with bathroom suite. There is a further bedroom with en-suite on the second floor. The property benefits from gas fired central heating and double glazed windows. A further advantage is the enclosed garden to rear which is in lawn along with yard. Within walking distance to a range of local amenities including cafés, restaurants and shops. Queens University, PEC and Stranmillis College are also nearby. Viewing is highly recommended.
- THE ACCOMMODATION COMPRISES
- ON THE GROUND FLOOR
- ENTRANCE
- PVC front door.
- RECEPTION HALL
- Solid wood flooring.
- LIVING ROOM 3.9 x 3.0 (12'9" x 9'10")
- Solid wood flooring, bay window. Open to dining.
- DINING ROOM 3.1 x 3.0 (10'2" x 9'10")
- Tiled flooring. Storage under stairs.
- KITCHEN 6.1 x 2.3 (20'0" x 7'6")
- Range of high and low level units, integrated oven, 4 ring hob, stainless steel extractor fan and splashback, single drainer stainless steel sink unit with drainer & mixer tap, plumbed for dishwasher, recessed spotlighting.
- ON THE FIRST FLOOR
- BEDROOM ONE 4.2 x 3.2 (13'9" x 10'5")
- Attractive fireplace.
- BEDROOM TWO 3.1 x 2.6 (10'2" x 8'6")
- BATHROOM
- White suite comprising low flush W.C, pedestal wash hand basin, bath, enclosed shower, chrome wall mounted radiator, recessed spotlighting.
- ON THE SECOND FLOOR
- BEDROOM THREE 6.4 x 2.8 (20'11" x 9'2")
- Recessed spotlighting.
- ENSUITE
- White suite comprising low flush W.C, wash hand basin, enclosed shower, chrome wall mounted radiator.
- OUTSIDE
- Enclosed rear yard & garden to rear in lawn.



