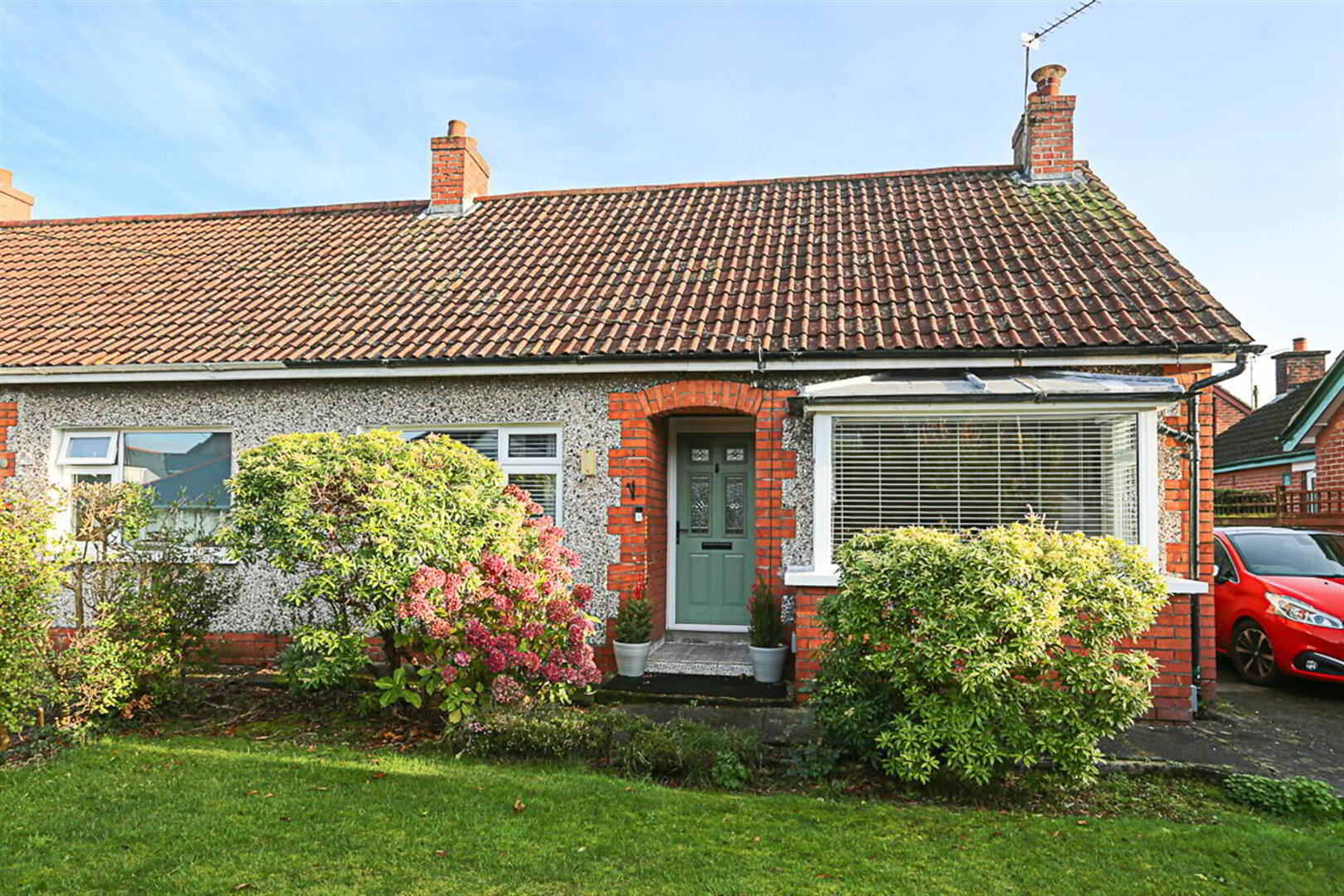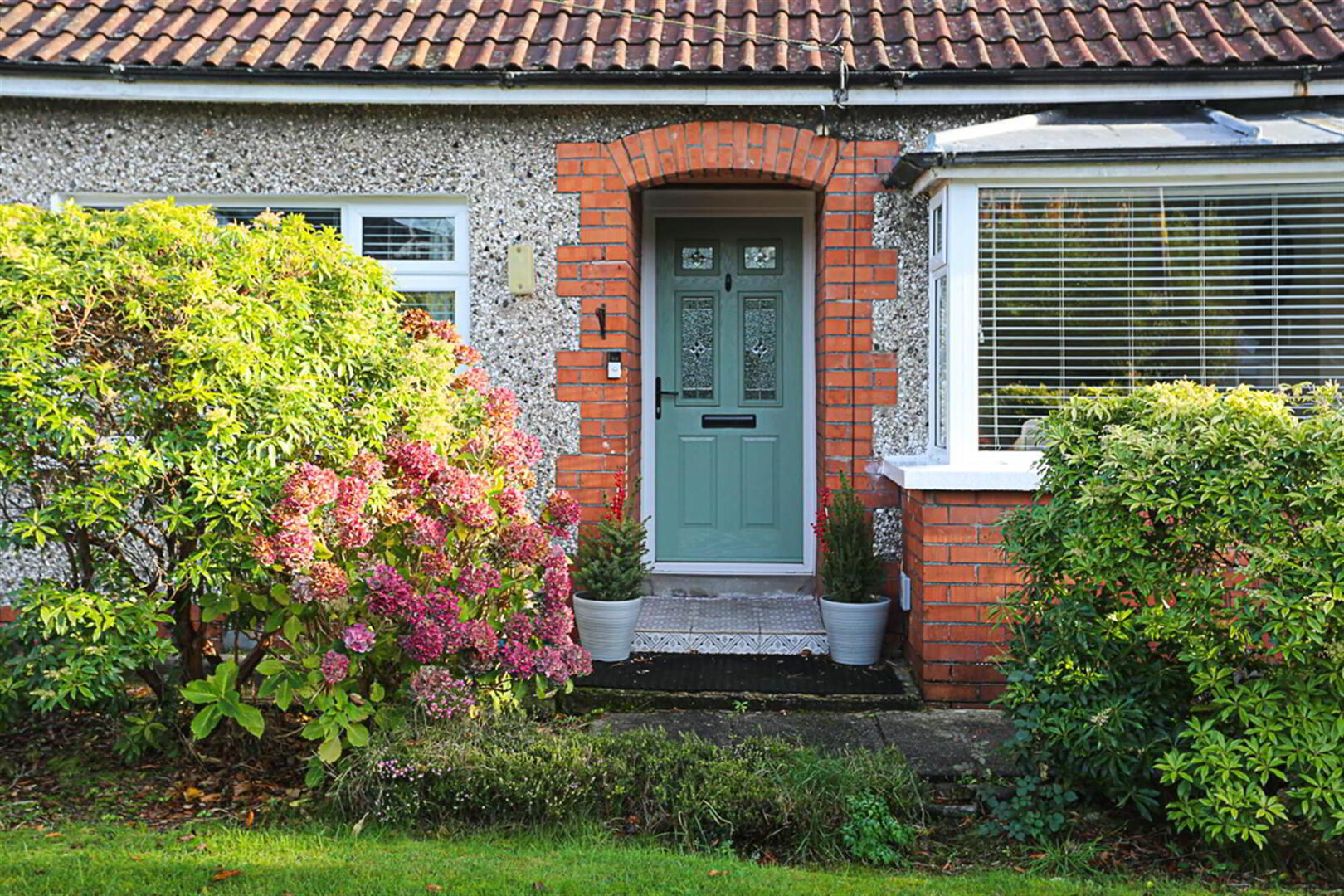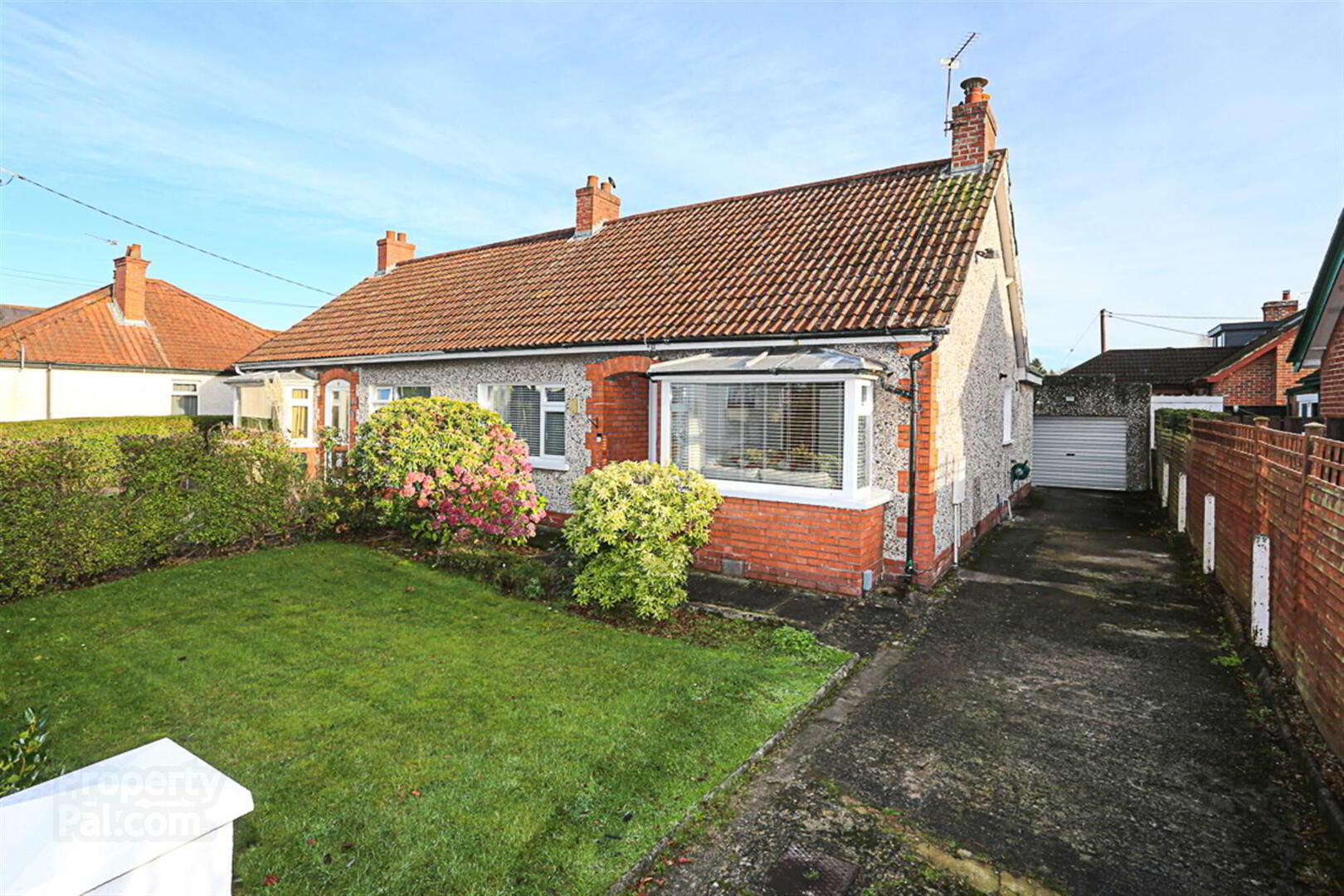


8 Burton Drive,
Dundonald, Belfast, BT16 2LR
2 Bed Semi-detached Bungalow
Sale agreed
2 Bedrooms
1 Reception
Property Overview
Status
Sale Agreed
Style
Semi-detached Bungalow
Bedrooms
2
Receptions
1
Property Features
Tenure
Leasehold
Energy Rating
Broadband
*³
Property Financials
Price
Last listed at Offers Around £195,000
Rates
£957.00 pa*¹
Property Engagement
Views Last 7 Days
103
Views Last 30 Days
2,516
Views All Time
8,037

Features
- Attractive Semi Detached Bungalow in a Quiet, Well Kept Residential Cul de Sac
- Beautifully Presented Throughout
- Lounge with Wood Burning Stove
- Two Double Bedrooms
- Shower Room
- Fully Fitted Kitchen with Dining Area
- Roofspace with Insulation
- Cavity Wall Insulation
- Gas Fired Central Heating
- uPVC Double Glazing
- Front and Rear Gardens Laid in Lawns
- Private Driveway Parking
- Detached Garage
- Potential for Extension Subject to Planning Permission
- Close to Dundonald Village, Local Schools, Doctor's Surgery, and the Ulster Hospital
This property represents a fantastic opportunity for downsizers, first-time buyers, or anyone seeking a low-maintenance home in a well-connected area. Early inspection is advised to appreciate everything that this bungalow has to offer.
Entrance
- uPVC and double glazed front door with covered entrance porch.
- COVERED ENTRANCE PORCH
- With red brick, leading through to reception hall.
Ground Floor
- RECEPTION HALL:
- Laminate wood effect floor, access to roofspace via Slingsby ladder, new insulation and air circulation system, cornice bordering to hall.
- LOUNGE:
- 5.08m x 3.1m (16' 8" x 10' 2")
With outlook to front into square bay, central wood burning stove with brick inset and tiled hearth. - KITCHEN/DINING
- 5.23m x 2.59m (17' 2" x 8' 6")
With range of high and low level units, hand painted style kitchen with laminate wood effect work surface, ceramic sink and a half with drainer, chrome mixer tap, hose attachment, space for fridge freezer, concealed gas fired boiler, subway style tiling splashback, integrated oven, four ring gas hob, stainless steel extractor, peninsula dining unit, space for dining area to rear, tiled floor, inset spotlights, outlook to rear garden, uPVC and double glazed access door. - BEDROOM (1):
- 3.99m x 2.79m (13' 1" x 9' 2")
Outlook to front. - BEDROOM (2):
- 3.3m x 3.1m (10' 10" x 10' 2")
Outlook to rear. - FAMILY SHOWER ROOM
- White suite comprising of low flush WC, pedestal wash hand basin, vanity storage below, chrome mixer tap, walk-in thermostatically controlled shower, telephone handle attachment, drencher above, uPVC panelled tiled effect walls, uPVC tongue and groove ceiling, inset spotlights, extractor fan, laminate tile effect floor.
Outside
- Rear garden with patio area and disabled access ramp down to garden, laid in lawns with raised flowerbeds, excellent space to rear with detached garage, outside tool shed, ample driveway parking, garden laid in lawns to front.
Directions
Travelling from the Belfast direction past the Ulster Hospital turn right off the Upper Newtownards Road into Robbs Road (opposite Park and Ride). Turn right at the end into Church Road and first left into Burton Drive. No. 8 is on the left hand side.




