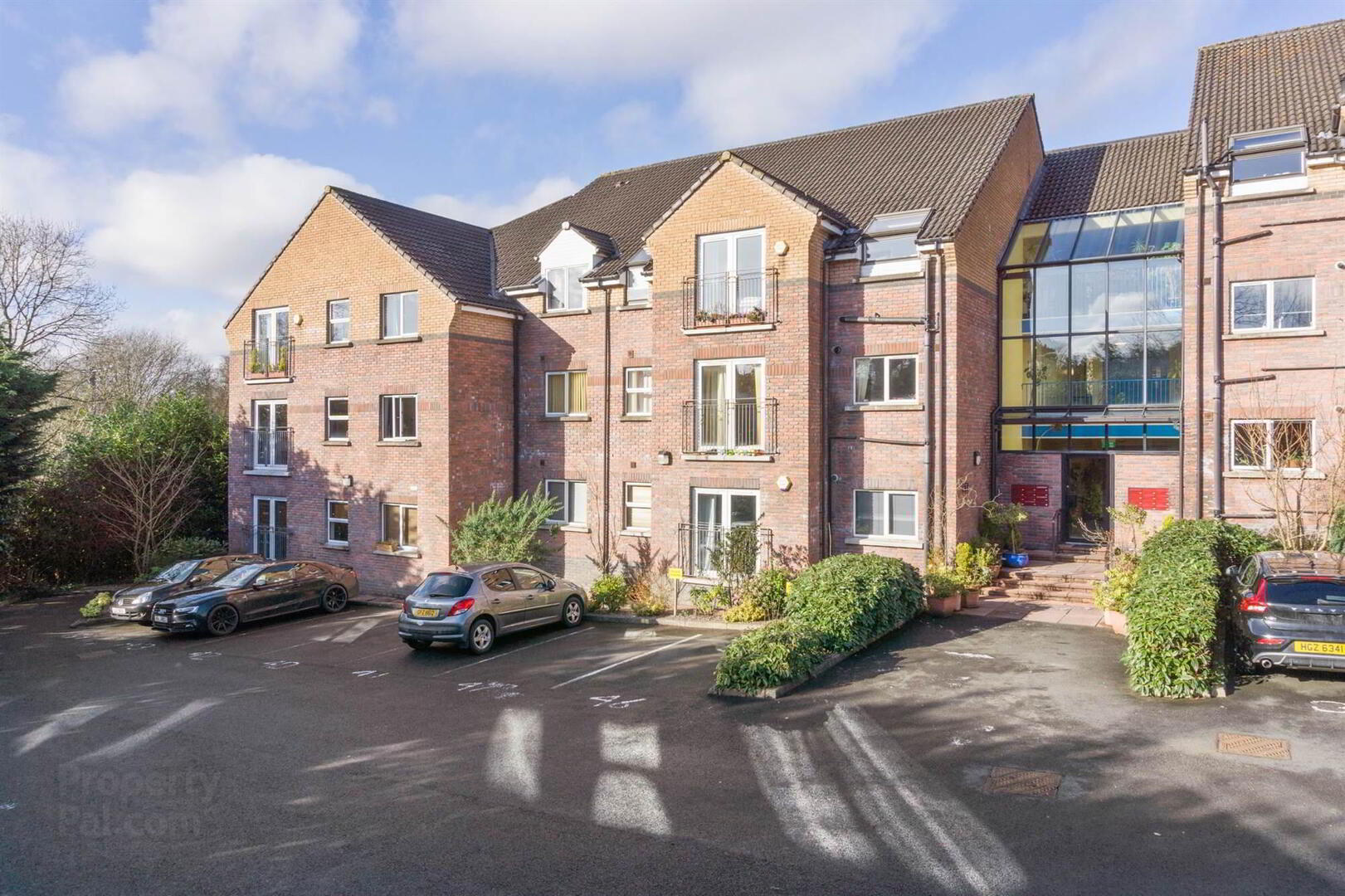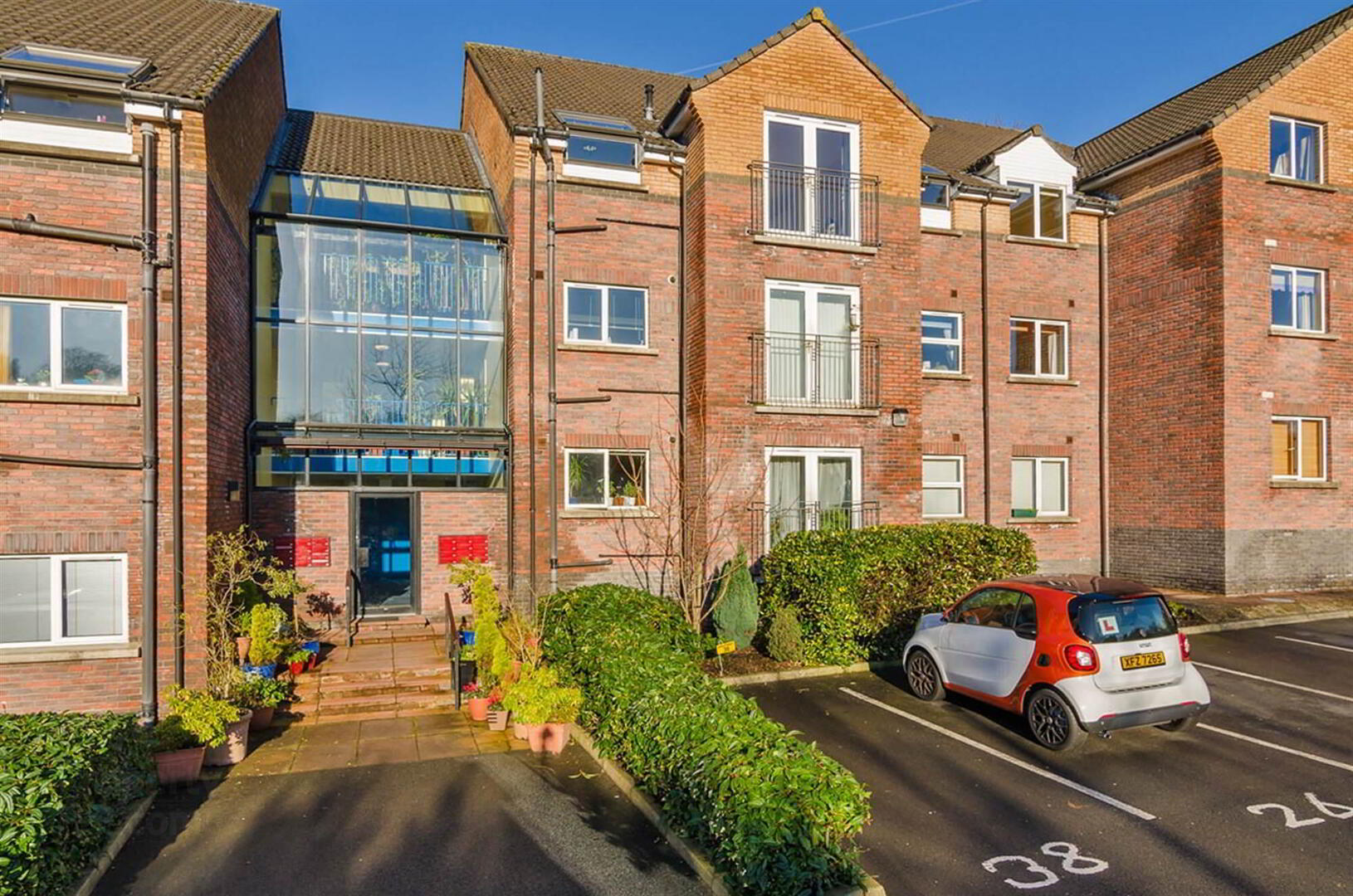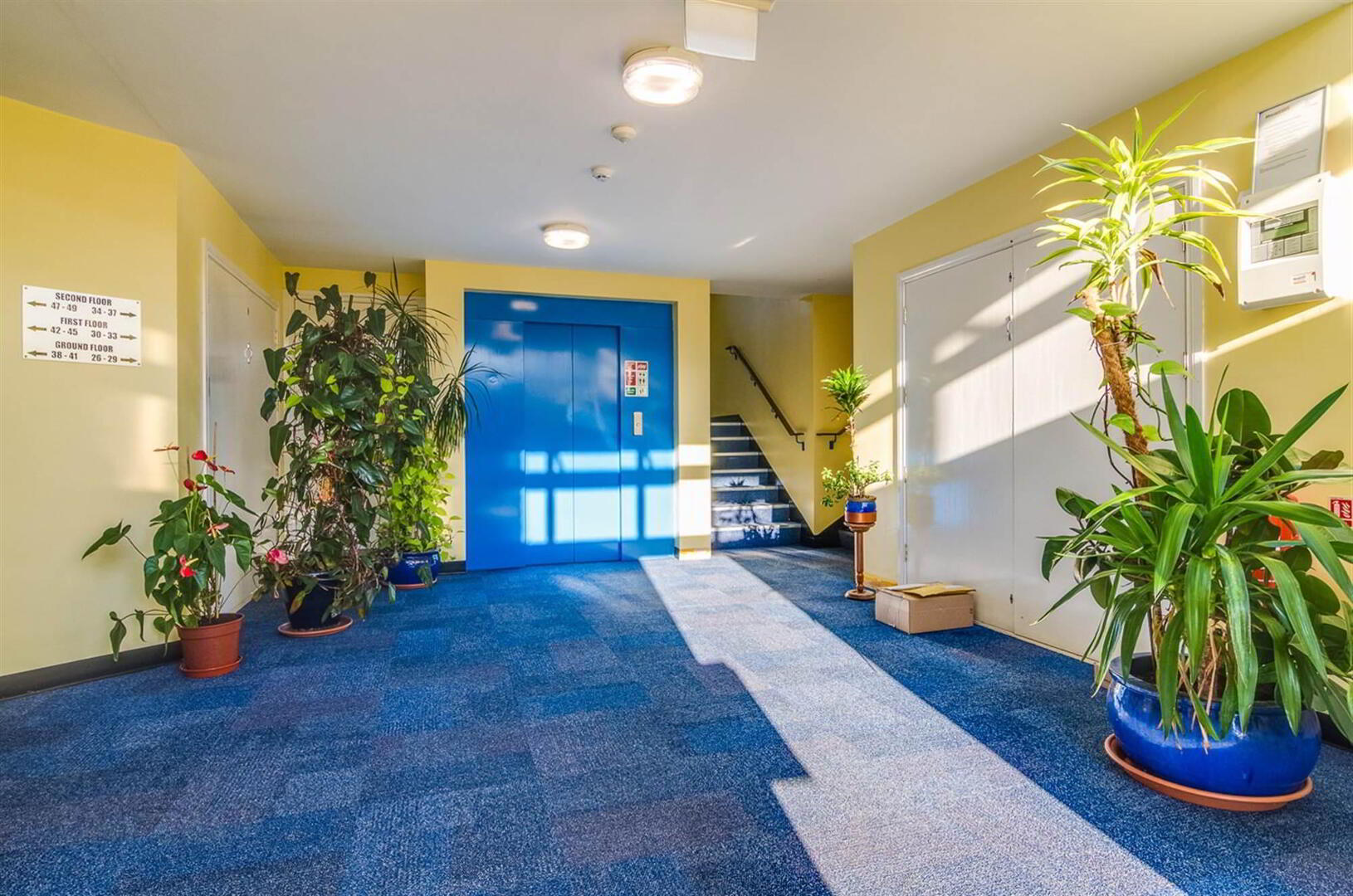


Apt 47, Minnowburn Mews,
Belfast, BT8 8ST
3 Bed Apartment
Offers Over £199,950
3 Bedrooms
2 Receptions
Property Overview
Status
For Sale
Style
Apartment
Bedrooms
3
Receptions
2
Property Features
Tenure
Leasehold
Energy Rating
Heating
Gas
Property Financials
Price
Offers Over £199,950
Stamp Duty
Rates
Not Provided*¹
Typical Mortgage
Property Engagement
Views Last 7 Days
1,313
Views Last 30 Days
2,432
Views All Time
9,692

Features
- Beautifully presented second floor apartment with lift access, situated in highly sought after development just off Shaws Bridge
- Spacious living room with feature fireplace and Juliette balcony
- Large kitchen with with integrated appliances and dining area
- Three double bedrooms; One currently being used as a dining room
- Home Office
- Walk in wardrobe; Ensuite shower room
- Additional shower room and cloakroom with WC facilities
- Utility room with slingsby ladder access to floored roof space
- Gas heating/Double glazing throughout
- A one off opportunity to purchase an extremeley spacious apartment, early viewing highly recommended
The apartment is largest in the development providing bright and spacious accommodation with a homely feel. The property comprises; good sized entrance hall, cloakroom with WC, lounge with feature fireplace and juliette balcony and large fitted kitchen with range of integrated appliances and countryside views. There are three well-proportioned double bedrooms, one currently being used as a dining room. The principal bedroom benefits from a walk-in wardrobe and ensuite shower room to compliment the additional shower room. Furthermore, the apartment offers ample storage with a utility room, home office, Slingsby ladder access to a floored roof space, double glazing throughout, gas heating and resident parking.
This is fantastic opportunity to purchase this one off apartment, viewing is highly recommended.
Second Floor
- ENTRANCE HALL:
- Hardwood front door, carpeted.
- LIVING ROOM:
- 5.51m x 4.62m (18' 1" x 15' 2")
Feature fireplace with marble surround and electric insert, double patio doors onto juliette balcony. - KITCHEN:
- 4.93m x 3.28m (16' 2" x 10' 9")
Range of high and low level units, built in oven, ceramic hob and extractor, integrated dishwasher, stainless steel sink with mixer tap, laminate work surfaces, ceramic tiled floor. spot lighting, velux window. - DINING ROOM/BEDROOM THREE:
- 4.47m x 3.23m (14' 8" x 10' 7")
Carpeted. - SEPARATE WC:
- Low flush WC, wash hand basin, fully tiled, access to loft.
- PRINCIPAL BEDROOM:
- 4.17m x 3.23m (13' 8" x 10' 7")
Carpeted, double doors onto juliette balcony. - WALK IN WARDROBE:
- Built in sliding robes.
- ENSUITE SHOWER ROOM:
- 2.62m x 1.7m (8' 7" x 5' 7")
Low flush WC, wash hand basin, walk in corner shower, fully tiled, velux window, mirrored vanity unit. - HOME OFFICE:
- Carpeted, velux window.
- BEDROOM (2):
- 4.39m x 3.m (14' 5" x 9' 10")
Carpeted, built in wardrobes, wash hand basin with under storage. - SHOWER ROOM:
- Low flush WC, wash hand basin with under storage, walk in shower, fully tiled, extractor fan.
- UTILITY ROOM:
- 3.66m x 2.62m (12' 0" x 8' 7")
Stainless steel sink with mixer tap, plumbed for washing machine, shelved sotrage cupboard with pressurised cylinder, ceramic floor tiling, slingsby ladder access to floored roof space.
Service Charge
- £240 per month
Management company
- CSM Management Company
Directions
From Malone Road at the House of Sport roundabout head over Shaws Bridge, turn right before the petrol station and Minnowburn Mews is on the right hand side.



