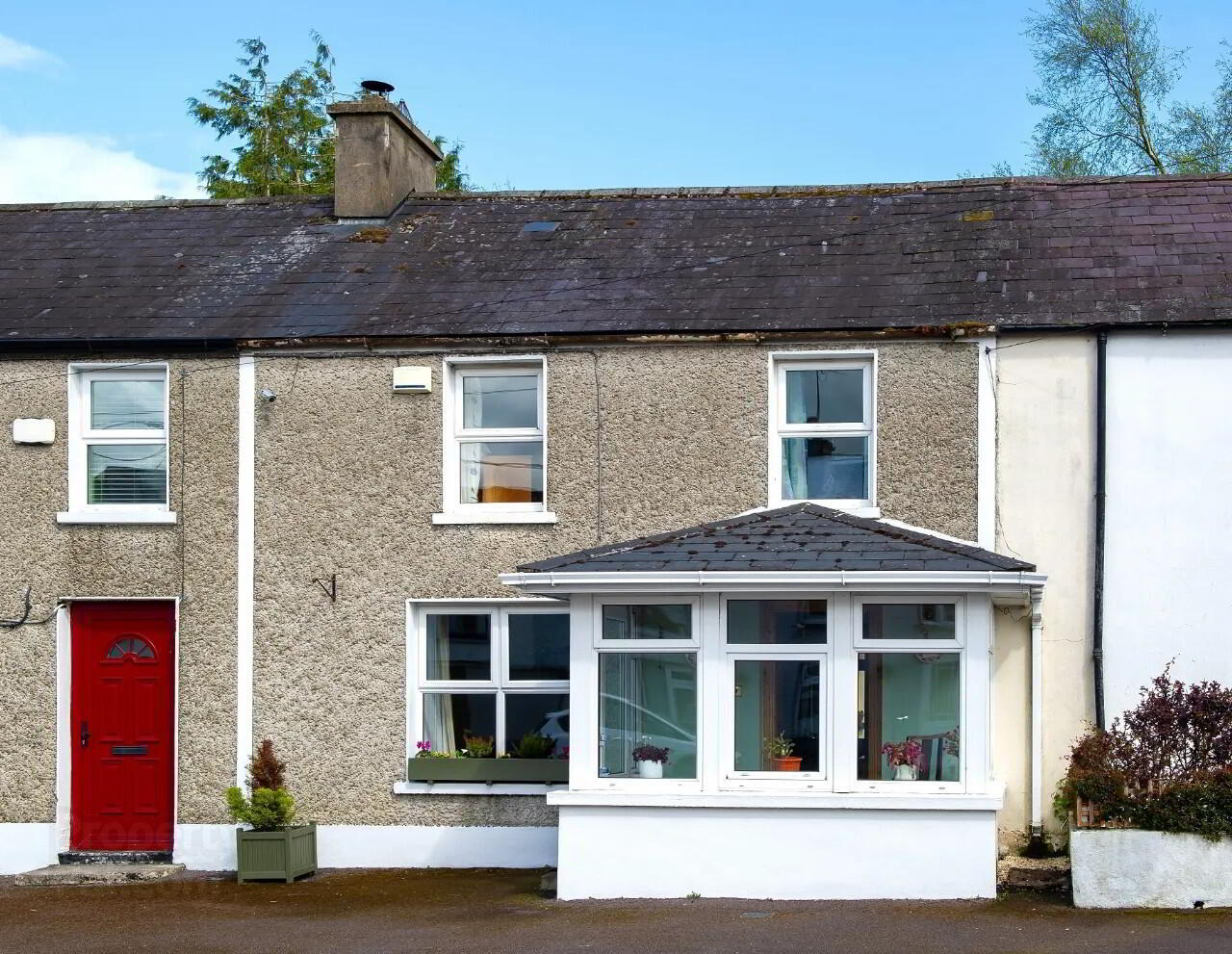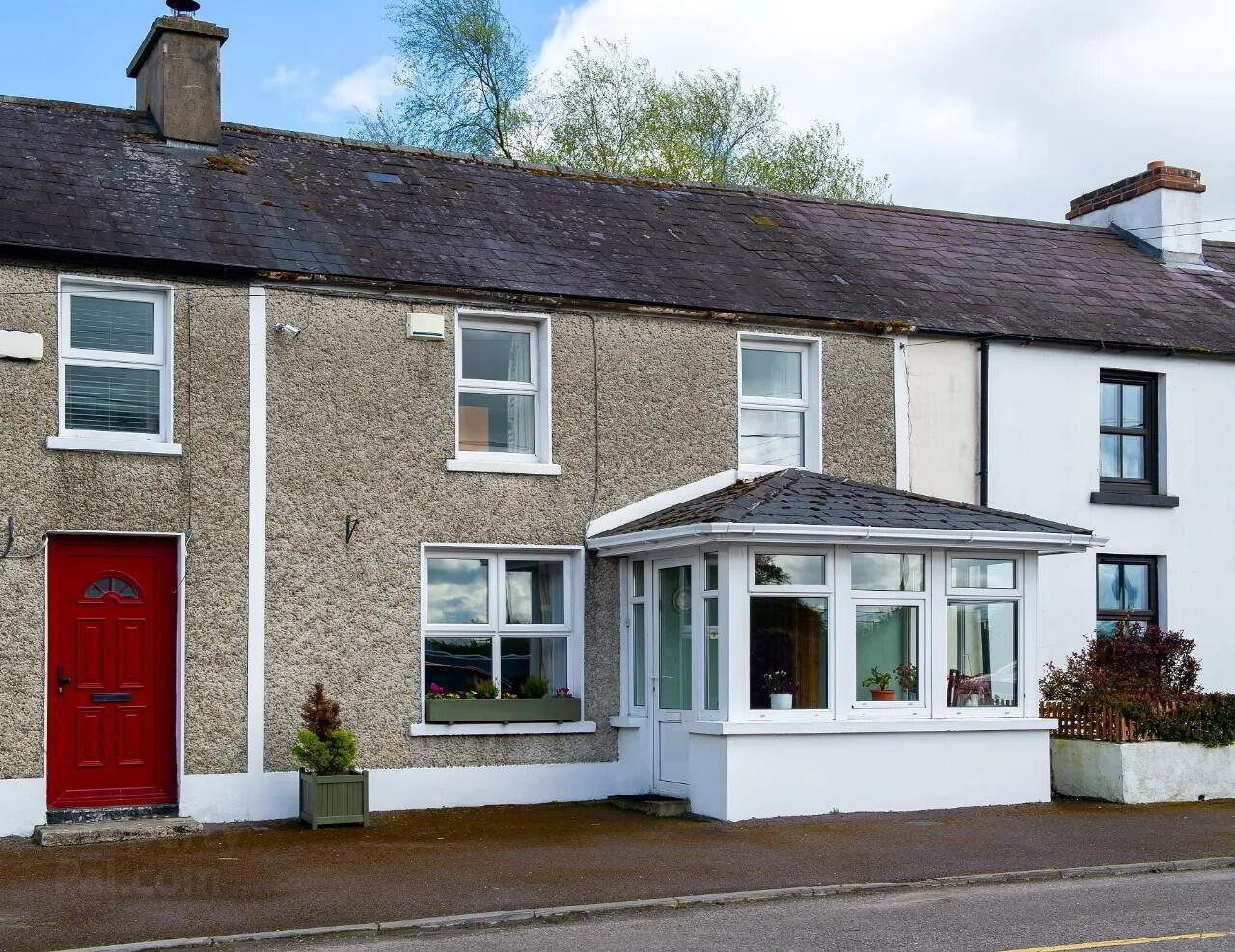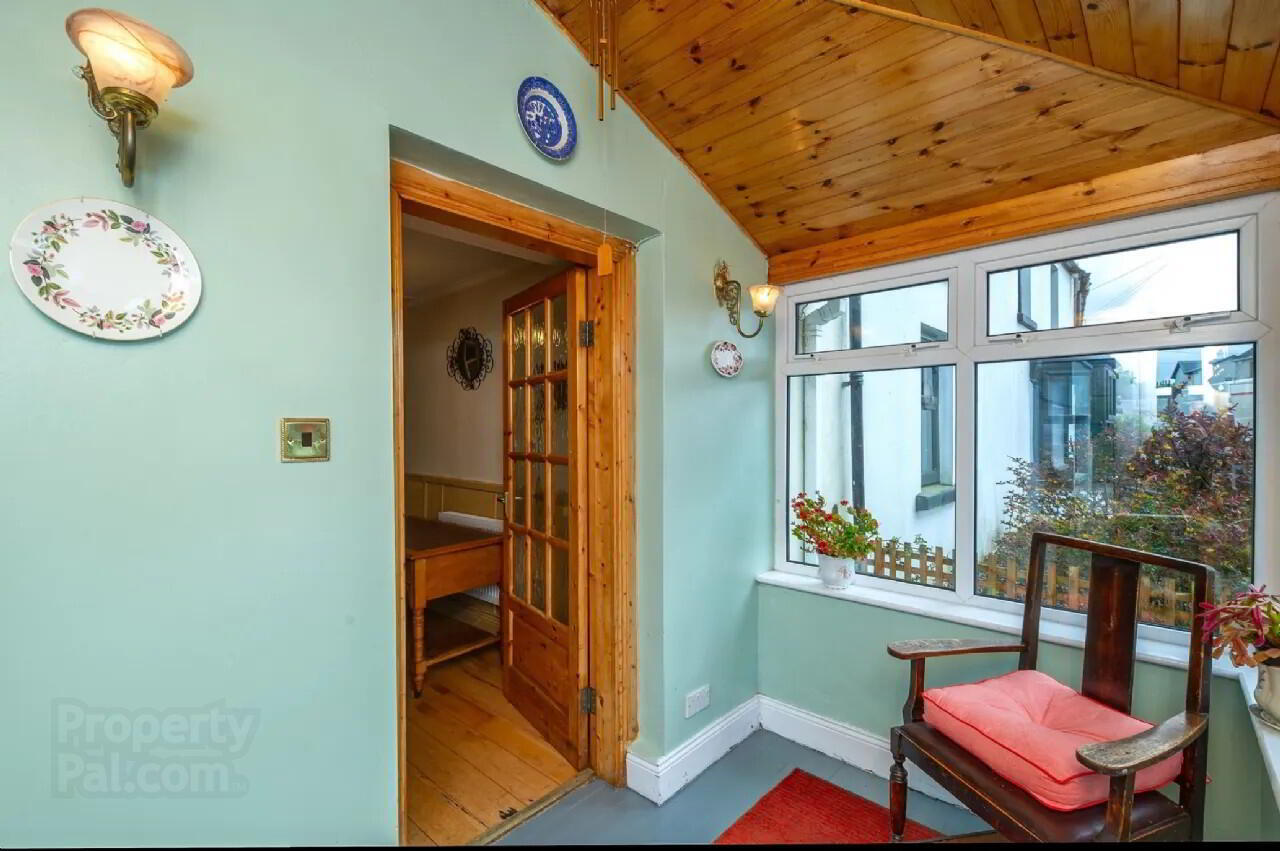


Main
Newmarket, P51A5XK
3 Bed House
Asking Price €145,000
3 Bedrooms
1 Bathroom
Property Overview
Status
For Sale
Style
House
Bedrooms
3
Bathrooms
1
Property Features
Tenure
Not Provided
Energy Rating

Property Financials
Price
Asking Price €145,000
Stamp Duty
€1,450*²
Rates
Not Provided*¹
Property Engagement
Views Last 7 Days
72
Views Last 30 Days
313
Views All Time
704

Features
- Mains Water/Sewage
- OFCH
- Double Glazed Windows
- Large Rear Garden
- Outbuildings with potential of conversion
- 20 mins from both Mallow and Fermoy
One of its standout features is the expansive back garden with breathtaking views of the surrounding countryside. Additionally, the presence of an outbuilding offers exciting possibilities, whether it be transformed into a home office, studio or workshop.
The area has an abundance of activies to choose from such as kayaying on the nearby Blackwater, hiking or mountain biking in the surrounding Ballyhouras and also Annesgrove Gardens together with Doneraile Park in close proximity.
Located less than 6km from Killdorrery, a 20 minute drive from both Mallow and Fermoy town.
A viewing of this property comes highly recommended and by appointment only. Front Porch 1.66m x 2.55m Solid Wood Flooring.
Entrance Hall Wood Flooring. Radiator. Under Stair Storage.
Living Room 3.08m x 3.77m Carpet. Feature Fireplace. Fitted for a stove. Cornicing to ceiling.
Bedroom 1 2.23m x 3.17m Lino Flooring. Feature Fireplace.
Back Hallway 1.07m x 1.93 Tiled Floor. Door to Rear. Fitted units for storage.
Kitchen 4.41m x 3.43m Tiled Floor and splash-back. Fully Fitted Kitchen. Range.
Back Kitchen 2.03m x 2.82m Tiled Floor and Splashback. Fully Fitted Kitchen with sink.
Utility Room 2.39m x 0.83m Tiled Floor. Plumbed for washing machine and Dryer.
Shower Room 2.39m x 1.89m Lino Flooring. Electric Shower, Whb and Toilet.
Upstairs
Bedroom 2 3.13m x 3.08 Carpet. Fitted Robes.
Bedroom 3 3.23m x 2.29m Lino Flooring. Whb.
Toilet 2.11m x 2.70m Carpet. Toilet.
BER: F
BER Number: 117397950
Energy Performance Indicator: 443.99
Mallow is the largest town along the Blackwater valley; founded in the late 16th century when the Earl of Desmond built a castle to protect the river crossing. The town is sometimes called the crossroads of Munster due to its position on the junction of roads to Waterford, Cork, Dublin, Limerick and Killarney. It's also been identified as a regional hub in the Government's National Spatial Strategy so is likely to grow even more in the future. Mallow has a large sugar industry processing sugar beet from all over the midlands.
BER Details
BER Rating: F
BER No.: 117397950
Energy Performance Indicator: 443.99 kWh/m²/yr


