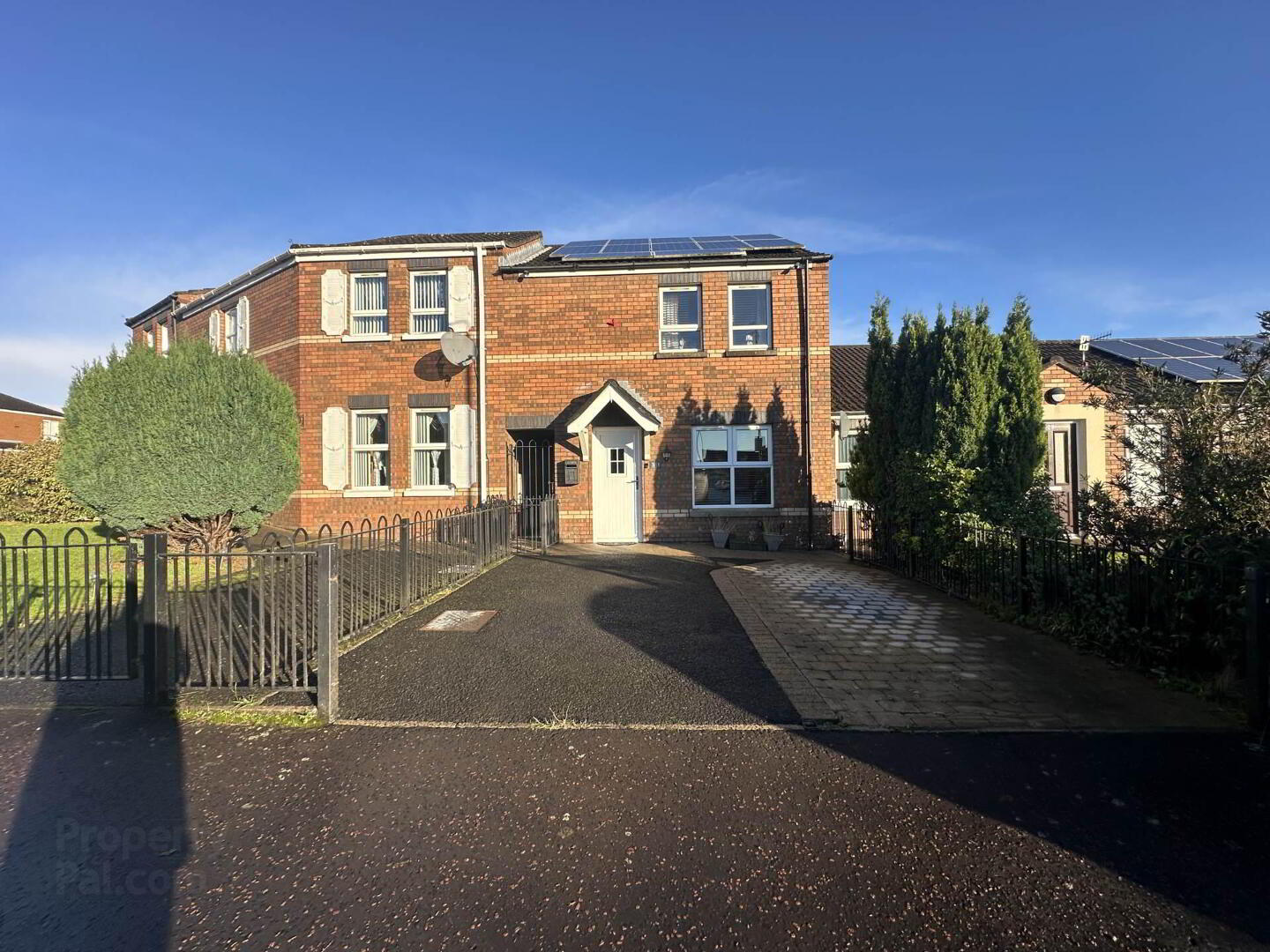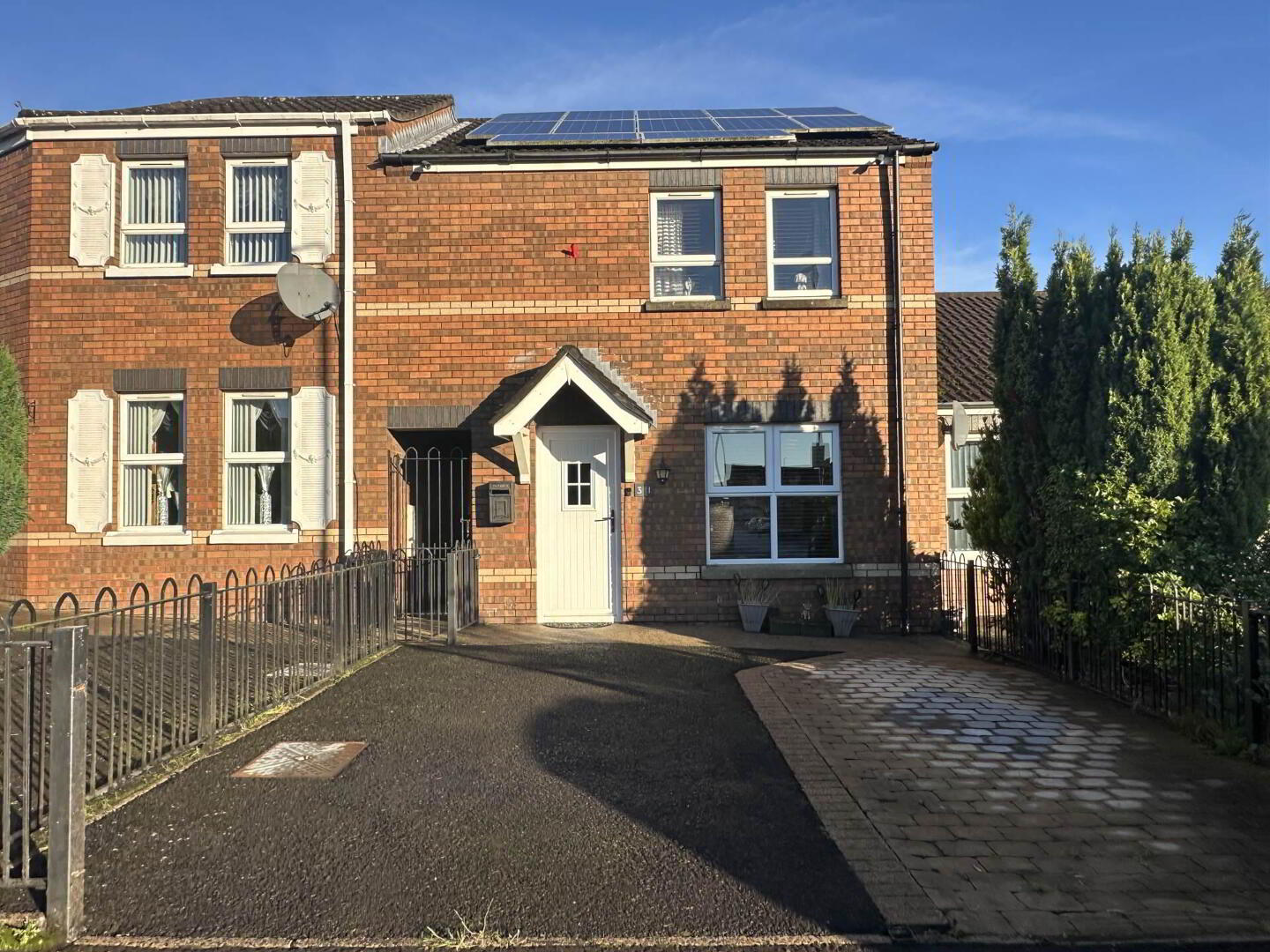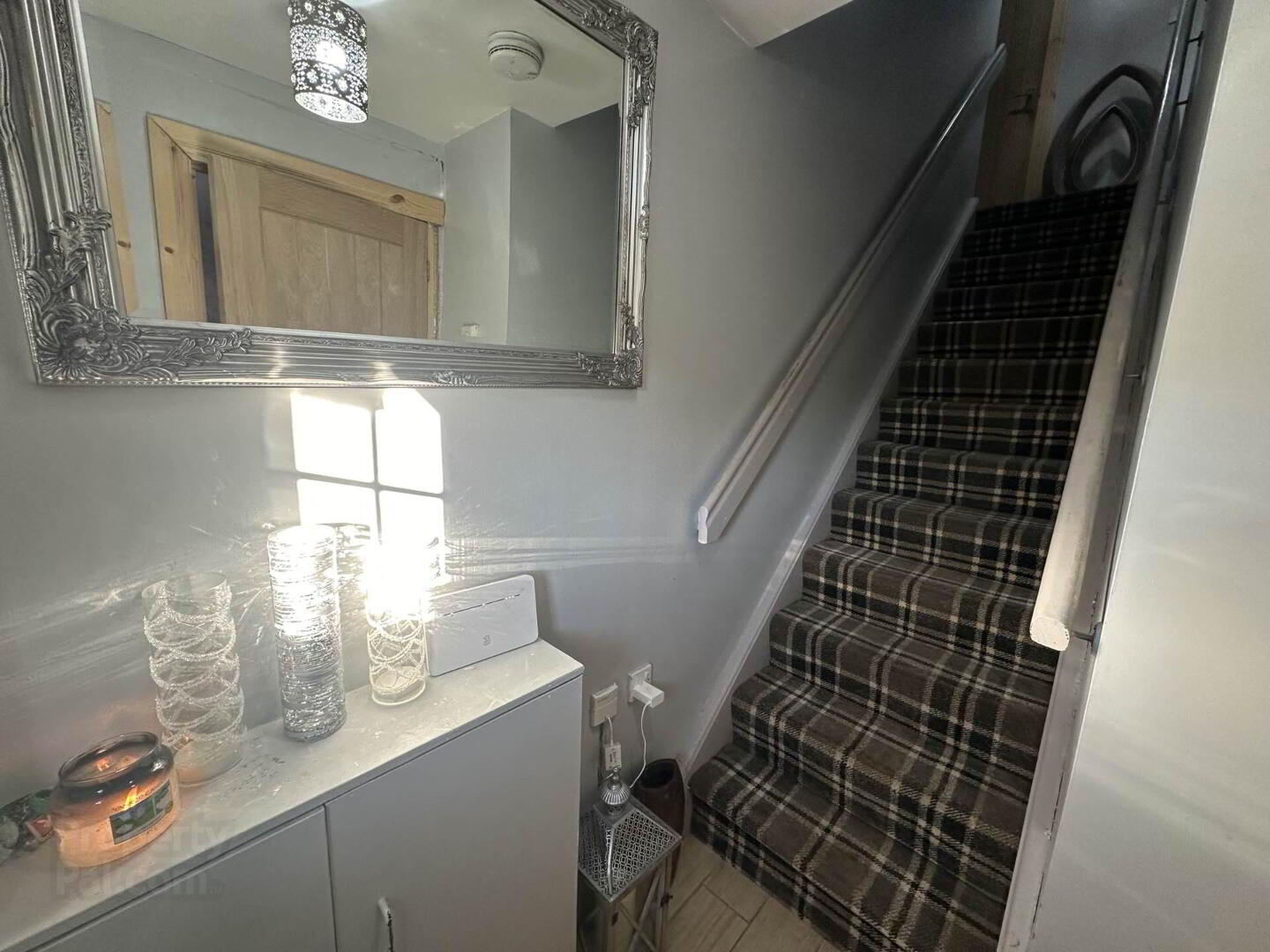


31 Rosewood Street,
Belfast, BT14 7AF
2 Bed Townhouse
Offers Over £124,950
2 Bedrooms
2 Bathrooms
1 Reception
Property Overview
Status
For Sale
Style
Townhouse
Bedrooms
2
Bathrooms
2
Receptions
1
Property Features
Tenure
Freehold
Energy Rating
Heating
Gas
Broadband
*³
Property Financials
Price
Offers Over £124,950
Stamp Duty
Rates
£500.39 pa*¹
Typical Mortgage
Property Engagement
Views Last 7 Days
582
Views Last 30 Days
2,918
Views All Time
4,865

Features
- Well Presented End Terrace Property in Sought After Location of North Belfast
- Bright & Airy Accommodation Throughout
- Spacious Reception Room with Feature Fire Place
- Modern Fully Fitted Kitchen / Dining & Downstairs W/C
- Two Good Sized Bedrooms & Study / Office Space
- White Family Bathroom Suite
- Gas Fired Central Heating & Double Glazed Windows Throughout
- Driveway to Front & Full Enclosed Patio Garden to Rear
- Next to a Wide Range of Local Shops, Schools & Public Transport Routes to City Centre
- Will Appeal to a Wide Range of Buyers
Upon entering the property, you are greeted by a warm and inviting entrance hall that welcomes you in. The reception room is spacious, airy, and designed with comfort and relaxation in mind. You will then be greeted by the fully fitted kitchen / dining that overlooks the rear garden and a downstairs W/C.
The first-floor features two well-proportioned bedrooms that are perfect for families with children or guests. The bedrooms are spacious, bright, and airy, offering residents a comfortable and cosy place to rest and recharge every night. The white family bathroom suite in this property is clean, modern, and in good order and offers a comfortable place to freshen up.
Additionally, the property benefits from a study room, gas fired central heating and double-glazed windows throughout.
In conclusion, this two-bedroom end terrace is a fantastic opportunity for those looking for a charming home in an excellent location. With a range of features that ensure modern and comfortable living, and an array of things to do in the local area, this property has something to offer everyone. We recommend viewing this property to appreciate all it has to offer and encourage you to act quickly, as it is sure to generate a lot of interest!
Ground Floor
ENTRANCE HALL
LOUNGE
Feature fire place, ceramic tile flooring
KITCHEN / DINING - 13'9" (4.19m) x 13'3" (4.04m)
Range of high & low level units, formica work surfaces, black sink drainer, plumb for washing machine, space for dishwasher & tumble dryer, part tile walls, ceramic tile floors
DOWNSTAIRS W/C - 5'6" (1.68m) x 3'0" (0.91m)
Free standing wash hand basin, low flush W/C, chrome towel rail, part tile walls, ceramic tile flooring
First Floor
LANDING
BEDROOM (1) - 13'10" (4.22m) x 10'7" (3.23m)
BEDROOM (2) - 7'8" (2.34m) x 8'10" (2.69m)
Built in robes, laminate flooring
STUDY / OFFICE - 13'10" (4.22m) x 6'6" (1.98m)
Built in robes, laminate flooring, access to roof space
BATHROOM
White family bathroom suite comprising of panel bath & shower screen, free standing wash hand basin, low flush W/C, chrome towel rail, fully tiled walls, ceramic tile floors
Outside
FRONT
Driveway for parking
REAR
Fully enclosed tiled patio space with garden shed
Notice
Please note we have not tested any apparatus, fixtures, fittings, or services. Interested parties must undertake their own investigation into the working order of these items. All measurements are approximate and photographs provided for guidance only.




