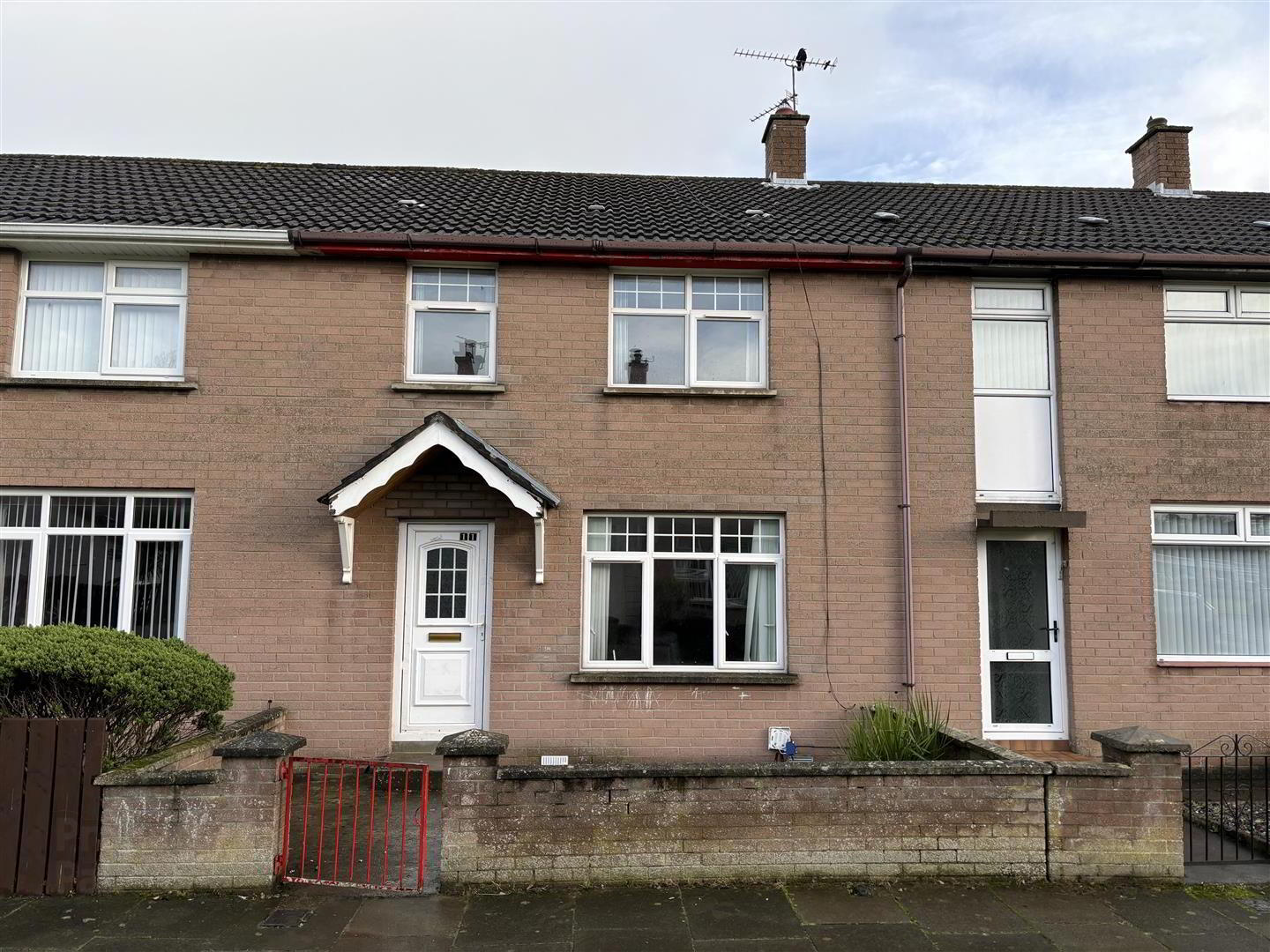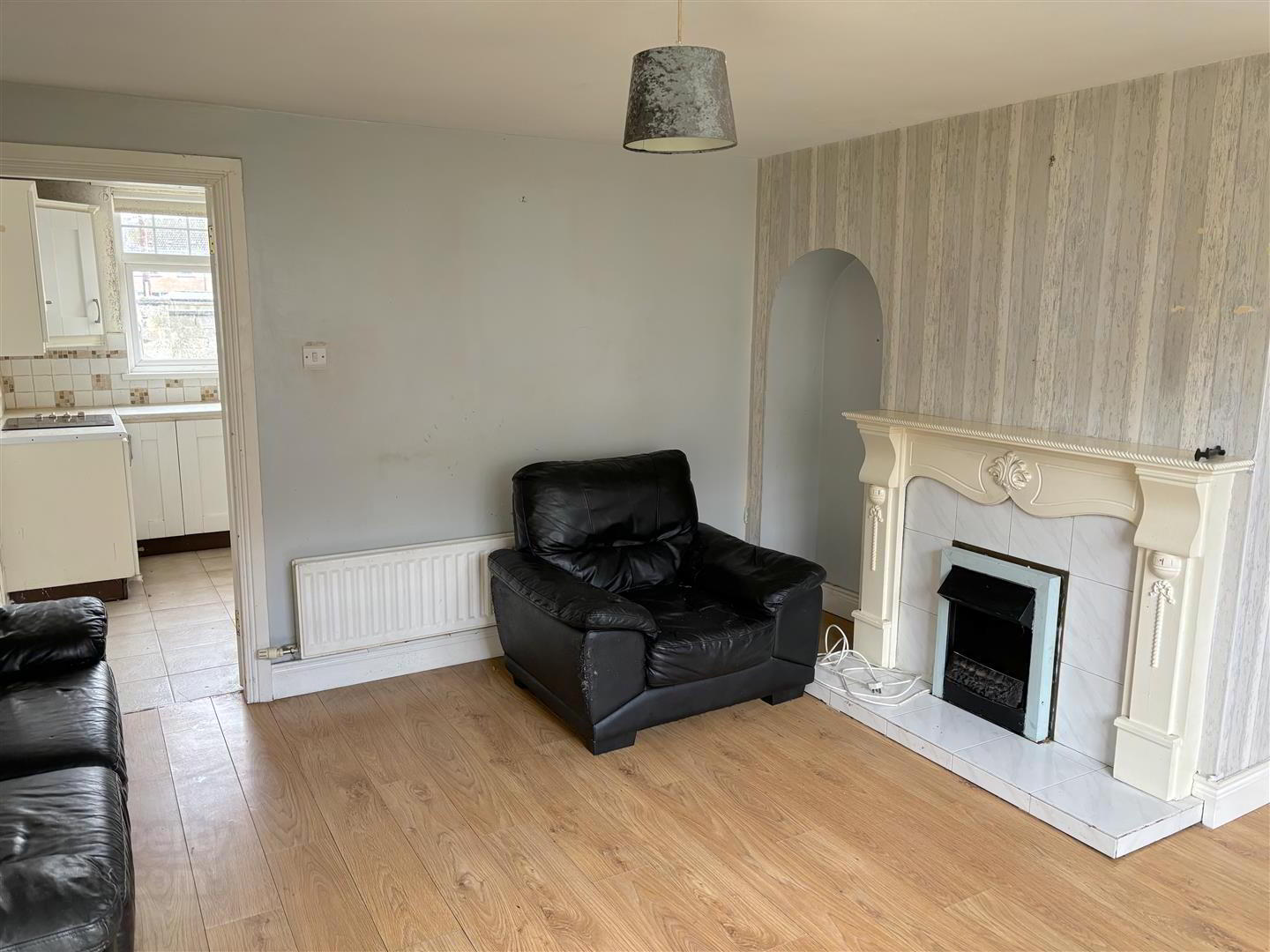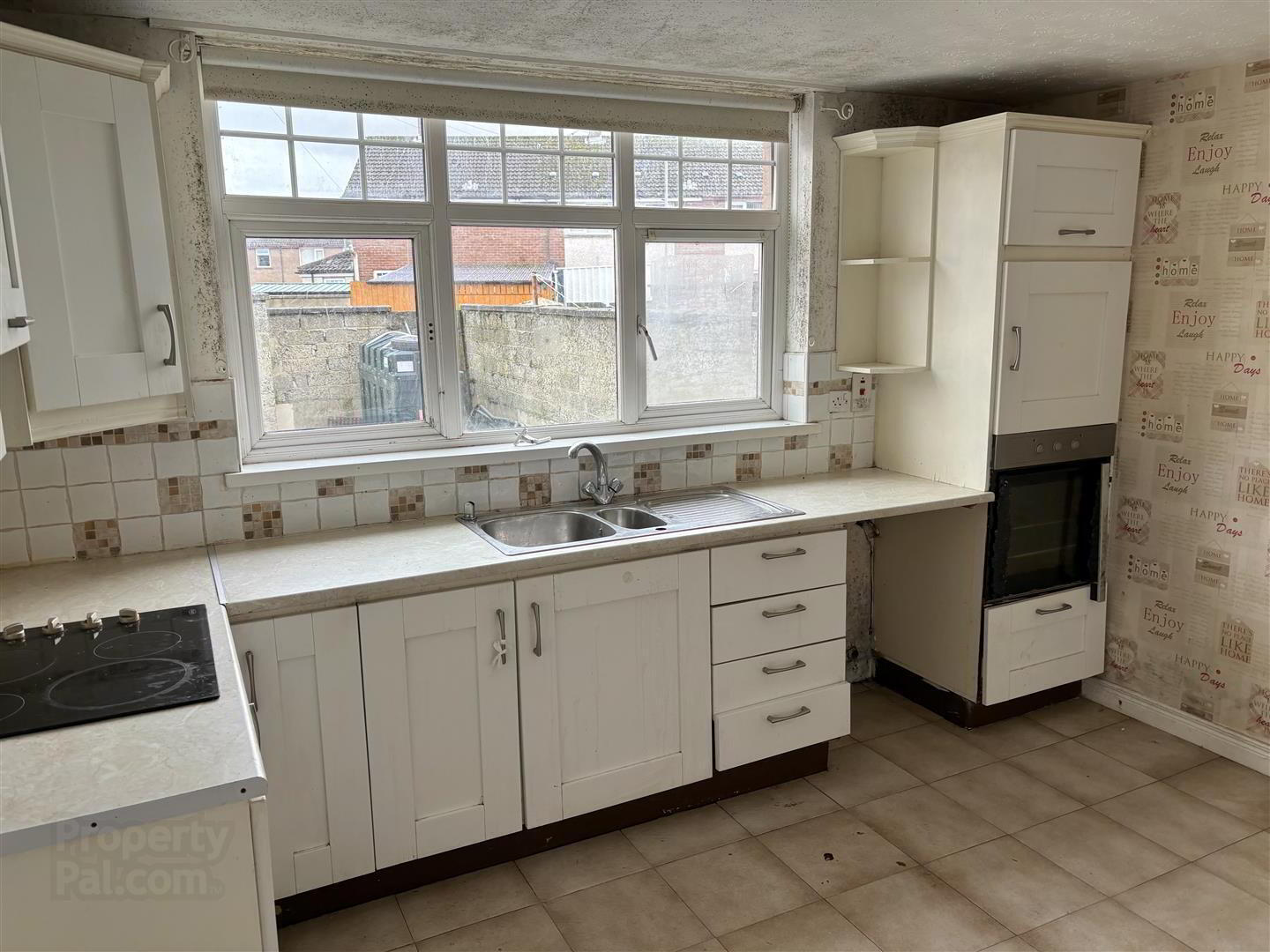


11 Glenmill Park,
Limavady, BT49 0RS
3 Bed Terrace House
Sale agreed
3 Bedrooms
1 Bathroom
1 Reception
Property Overview
Status
Sale Agreed
Style
Terrace House
Bedrooms
3
Bathrooms
1
Receptions
1
Property Features
Tenure
Not Provided
Energy Rating
Property Financials
Price
Last listed at Offers Around £80,000
Rates
£637.26 pa*¹
Property Engagement
Views Last 7 Days
26
Views Last 30 Days
713
Views All Time
2,544

Features
- Mid-terrace House
- Lounge/Kitchen-Utility/3 Bedrooms/Bathroom
- Oil Fired Central Heating
- UPVC Double Glazed Windows
- In Need of Cosmetic Improvement
- Street Parking Available Near-By
- Within Walking Distance of Local Amenities
- Ideal First Time/Investment Opportunity
- DESCRIPTION:
- This three bedroom mid-terrace house is situated in a well populated residential location within walking distance of Limavady Town Centre and local amenities. The property offers well laid out accommodation which is in need of cosmetic improvement throughout but would make an excellent opportunity for a first time/investment buyer alike.
- LOCATION:
- Leaving Limavady along Irish Green Street, continue straight ahead at the roundabout, passing Limavady Grammar School. Take second left into Glenview Drive and follow the road around to the left into Glenmill Park. Number 11 is situated across the green on the right-hand side.
- ACCOMMODATION TO INCLUDE:
- Entrance Hall:
- with wood effect laminate flooring.
- Lounge: 4.5 x 3.9 (14'9" x 12'9")
- having wooden painted fireplace with tiled inset and hearth, recessed arch, wood effect laminate flooring.
- Kitchen/Dining: 3.6 x 3.1 (11'9" x 10'2")
- with eye and low level units, matching worktop, tiled around units, stainless steel sink unit, built-in hob, extractor fan, plumbed for dishwasher, tiled flooring.
- Utility Area: 3.2 x 1.5 (10'5" x 4'11")
- with under-stair storage, plumbed for automatic washing machine, space for tumble dryer and fridge/freezer.
- Staircase to first floor landing
- with shelved hot-press.
- Bedroom (1): 3.6 x 2.7 (11'9" x 8'10")
- with mirrored slide-robe, wood effect laminate flooring.
- Bedroom (2): 3.3 x 3.1 (10'9" x 10'2")
- with wood effect laminate flooring.
- Bedroom (3): 2.7 x 2.5 (8'10" x 8'2")
- with wood effect laminate flooring.
- Bathroom: 1.9 x 1.6 (6'2" x 5'2")
- with three piece suite comprising of fitted bath with electric shower over-head, pedestal wash hand basin, low flush w.c. Also having extractor fan, UPVC panelled walls, cushion flooring.
- EXTERIOR FEATURES:
- Small concrete garden to front enclosed by wall. Enclosed concrete rear yard.
- ANNUAL RATES:
- £637.26 as at 26/11/2024.






