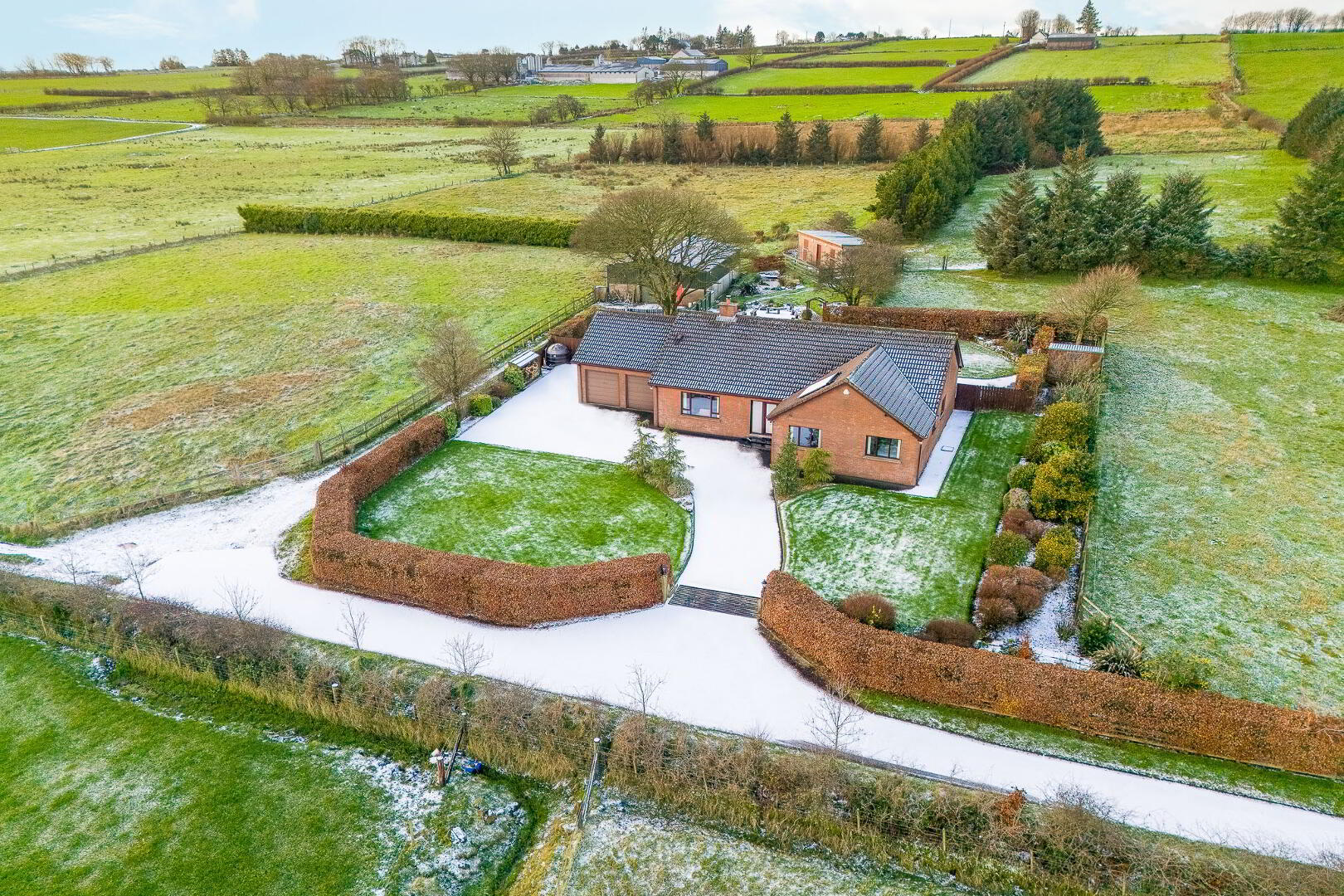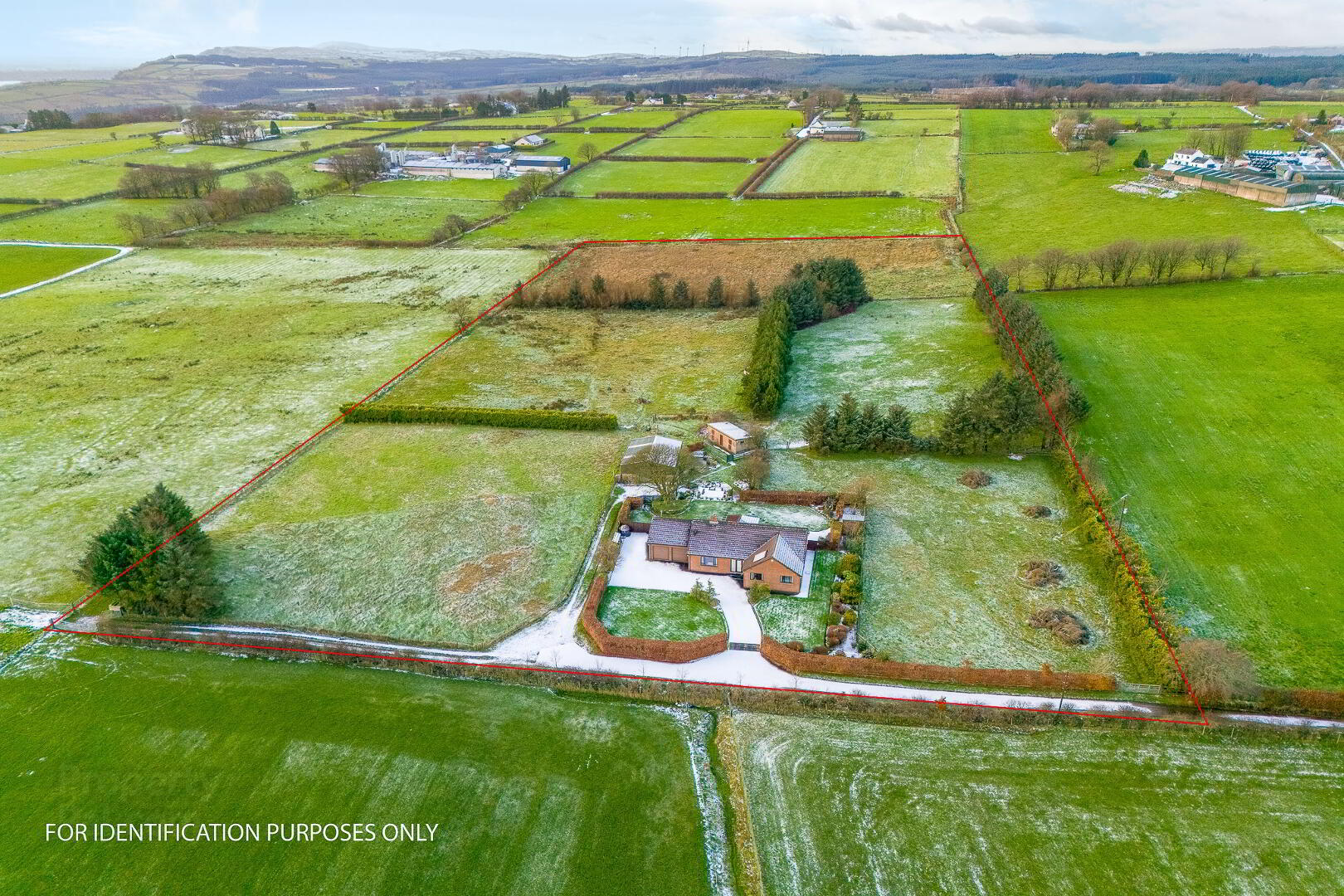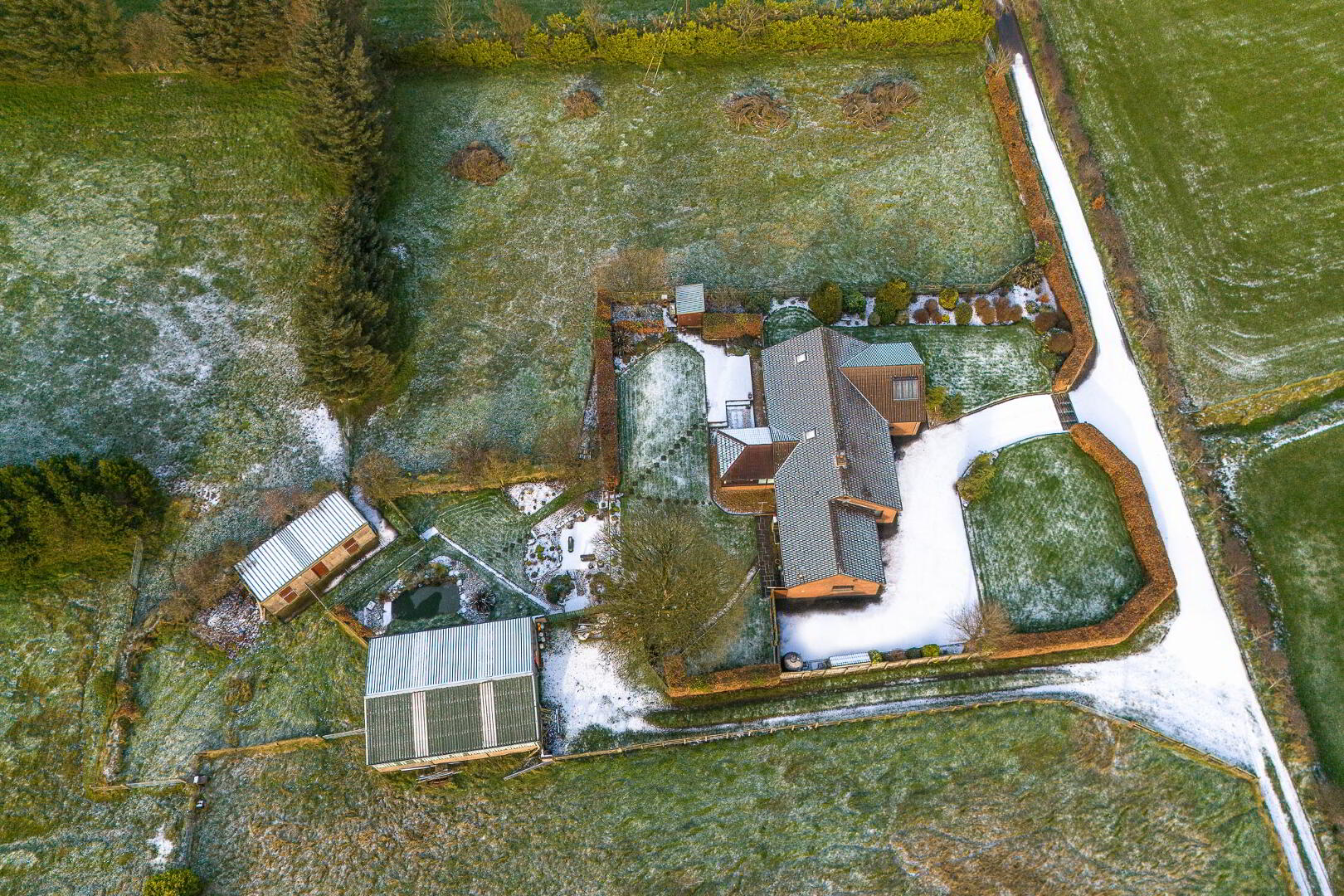


71 Cairn Road,
Carrickfergus, BT38 9AP
Smallholding extending to approximately 9 acres and including a most impressive detached bungalow
Sale agreed
4 Bedrooms
2 Bathrooms
3 Receptions
Property Overview
Status
Sale Agreed
Style
Detached Bungalow
Bedrooms
4
Bathrooms
2
Receptions
3
Property Features
Tenure
Freehold
Energy Rating
Heating
Oil
Broadband
*³
Property Financials
Price
Last listed at Offers Around £475,000
Rates
£2,429.20 pa*¹
Property Engagement
Views Last 7 Days
182
Views Last 30 Days
3,681
Views All Time
10,722

A rare opportunity exists to purchase a smallholding extending to approximately 9 acres and including a most impressive and tastefully presented detached bungalow together with stabling and large agricultural shed
Lounge with feature marble and granite fireplace and enjoying superb far reaching views
Dining room and separate spacious sunroom
Well appointed kitchen/casual dining room with excellent range of high & low level Shaker style units and including many Bosch and Neff integrated appliances
Four well proportioned bedrooms – master bedroom with ensuite shower room and deep walk in robe
Family bathroom with contemporary white suite including bathtub as well as separate shower cubicle with rainforest shower fitting
Integral double garage with remote control doors and utility room off – potential for loft conversion with the usual planning
Delightful formal gardens in lawns with a variety of trees and shrubs and fishpond
Small stable block comprising two loose boxes and tack room
Large farm shed with electric roller shutter door
Enviable rural location yet affording easy access to main roads to Carrickfergus, Larne, Ballyclare, and Belfast directions
Will suit a variety of prospective purchasers and certainly those interested in equestrian pursuits
THE PROPERTY COMPRISES:
ENTRANCE LEVEL:
UPVC double glazed front door to:
ENTRANCE HALL:
Walk in cloakroom with shelving. Hot press with copper cylinder tank. Three wall light points.
LOUNGE: 5.76m (18'11") x 4.65m (15'3")
Feature marble fireplace with granite inset and hearth. Cast iron multifuel stove. Far reaching views over open farmland. Cornice ceiling. Two wall light points. Glazed double doors.
DINING ROOM: 4.25m (13'11") x 3.42m (11'3")
Laminate wood strip floor. Two wall light points. Cornice ceiling. Open plan to:
SUNROOM: 4.35m (14'3") x 4.09m (13'5")
Underfloor heating. Two wall light points. Laminate wood strip floor. UPVC double glazed patio doors to garden.
KITCHEN/CASUAL DINING AREA: 4.25m (13'11") x 3.89m (12'9")
Excellent range of built in high and low level Shaker style units. Island unit incorporating breakfast bar. Single drainer stainless steel sink unit and mixer tap and vegetable basin. Bosch built in double oven with warming drawers. Bosch five ring gas hob unit. Stainless steel cooker hood. Neff integrated dishwasher. Part tiled walls. Recessed lighting. Tiled floor. Door to garage.
BEDROOM [1]: 4.76m (15'7") x 4.94m (16'2")
Including ensuite. Solid wood strip flooring. Walk in robe. Superb far reaching views over open countryside. Cornice ceiling.
ENSUITE SHOWER ROOM:
White suite comprising low flush WC. Vanity unit. Fully tiled walls. Matching shower cubicle with screen door and thermostatically controlled shower fitting. Tiled floor. Chrome towel radiator.
BEDROOM [2]: 4.25m (13'11") x 3.19m (10'6")
Double built in wardrobe.
BEDROOM [3]: 4.22m (13'10") x 3.03m (9'11")
Glazed door.
BEDROOM [4]: 3.94m (12'11") x 3.05m (10'0")
Double built in wardrobe.
FAMILY BATHROOM:
Contemporary white suite comprising bath tub with chrome wall mounted taps. Vanity unit. Low flush WC. Contrasting fully tiled walk in shower cubicle with glass shower screen and rainforest and hand held shower fittings. Recessed lighting.
OUTSIDE:
The property is situated on approximately 9 acres of agricultural ground with the formal gardens comprising bitmac driveway and ample parking space. Front garden laid to lawn and bounded by hedging. Neat spacious and well maintained side and rear gardens in lawn with trees and shrubs and bounded by fencing and hedging. Garden pond.
INTEGRAL DOUBLE GARAGE: 6.09m (20’0”) x 4.94m (16’2”).
Beam central vacuuming system. Twin remote control up and over doors. Light and power.
UTILITY ROOM: 6.9m (20’0”) x 1.64m (5’5”)
Stainless steel sink unit mixer tap. Low level cupboards. Laminate worktop. Oil fired central heating boiler. UPVC double glazed door to garden.
FARM SHED: 12.32m (40’5”) x 9.50m (31’2”)
Electric roller shutter door. Light and power.
STABLE BLOCK:
Comprising two loose boxes and tack room. Light and power.



