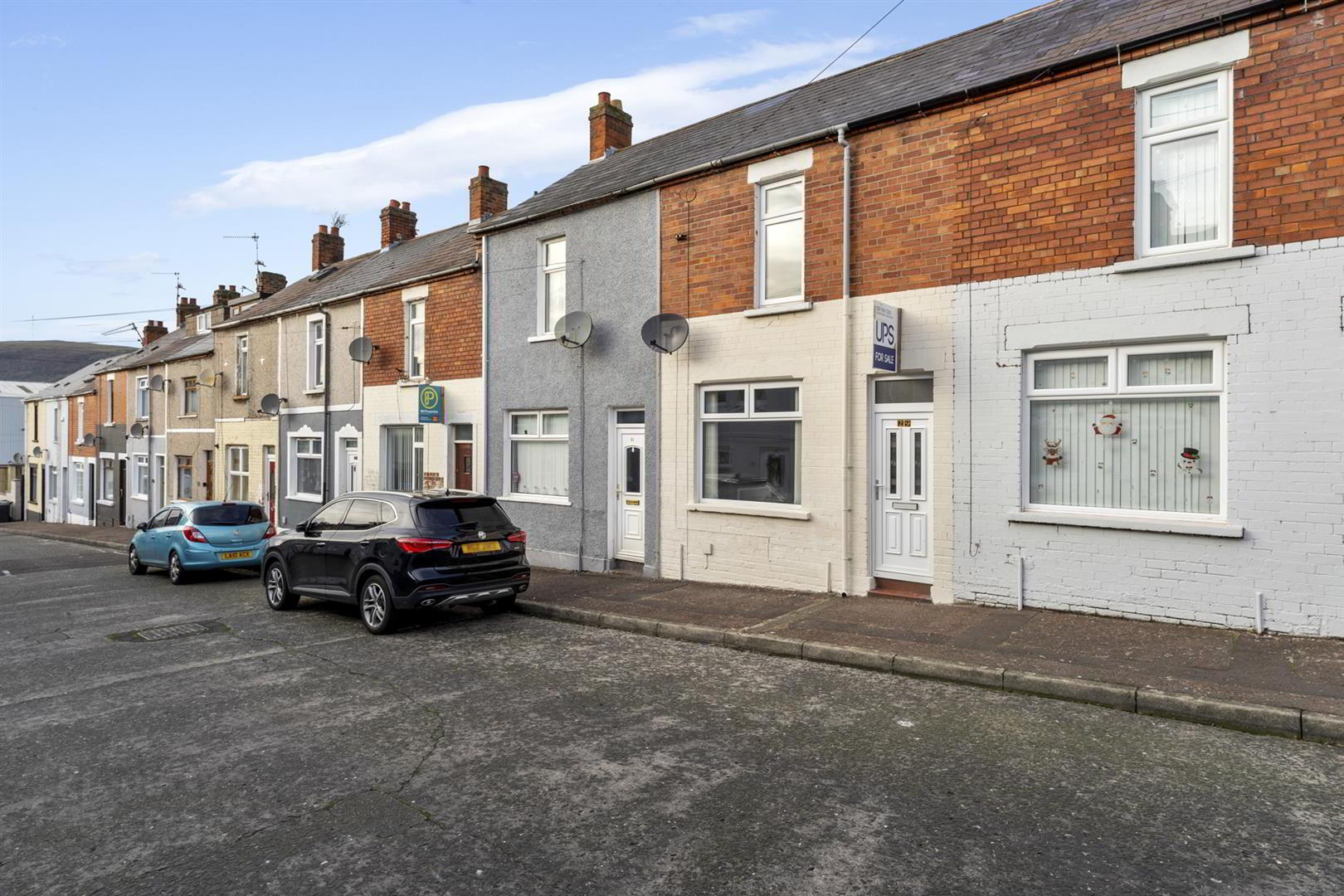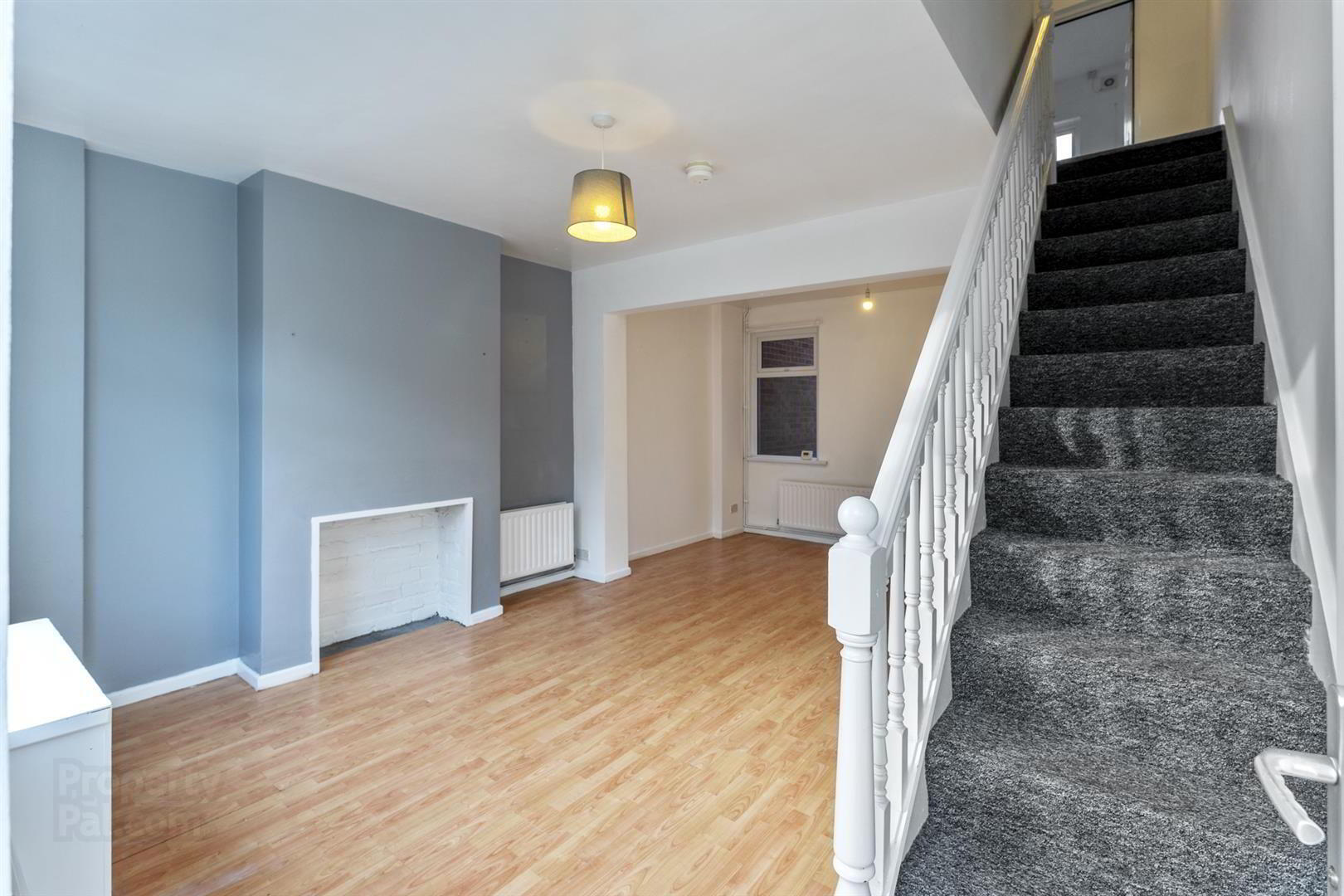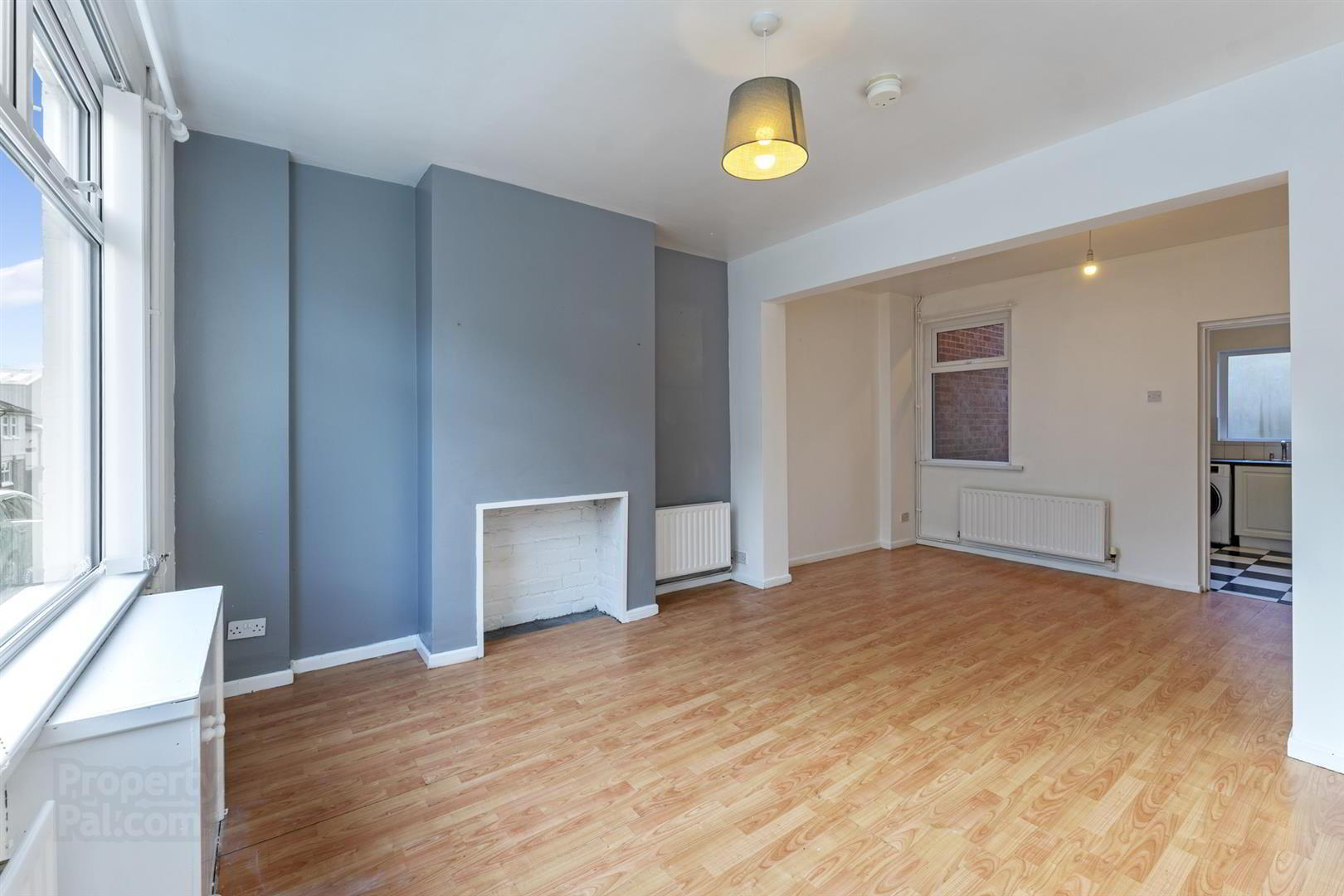


29 Colinview Street,
Belfast, BT12 7EN
2 Bed Terrace House
Offers Around £99,950
2 Bedrooms
1 Bathroom
1 Reception
Property Overview
Status
For Sale
Style
Terrace House
Bedrooms
2
Bathrooms
1
Receptions
1
Property Features
Tenure
Leasehold
Energy Rating
Broadband
*³
Property Financials
Price
Offers Around £99,950
Stamp Duty
Rates
£818.82 pa*¹
Typical Mortgage
Property Engagement
Views All Time
1,341

Features
- Well appointed mid-terrace home benefiting from a double-story extension and is offered for sale chain-free!
- Two good sized bedrooms.
- Bright and airy living room open plan to dining space.
- Extended fitted kitchen.
- White bathroom suite on first floor.
- Gas fired central heating system / Upvc double glazing / Higher-than-average energy rating (EPC C-71)
- Privately enclosed rear yard.
- Tremendous doorstep convenience to include accessibility to the Royal Victoria Hospital and St Marys University College.
- A superb home and location, we have no hesitation in recommending an early viewing.
- Ease of access to the city centre and wider motorway network/early viewing strongly recommended.
This beautiful home is offered for sale chain-free and also has a higher than average energy rating (EPC C-71), and with a short trip to the city centre, arterial routes, and the wider motorway network, we have no hesitation in recommending viewing. The spacious accommodation is briefly outlined below.
Two good-sized bedrooms and a white bathroom suite complete the first floor.
On the ground floor there is a bright and airy living room open plan to a dining space as well as an extended fitted kitchen.
Other qualities include gas-fired central heating and Upvc double glazing, as well as a privately enclosed rear yard that has an outdoor tap.
A superb home and location, and we have no hesitation in recommending an early viewing to avoid disappointment.
- GROUND FLOOR
- Upvc double glazed front door to;
- LIVING ROOM 5.94m x 4.17m (19'6 x 13'8)
- Open plan to dining space.
- KITCHEN 2.84m x 2.26m (9'4 x 7'5)
- Range of high and low level units, single drainer stainless steel sink unit, plumbed for washing machine, partially tiled walls, tiled floor.
- FIRST FLOOR
- WHITE BATHROOM SUITE
- Bath, low flush w.c, pedestal wash hand basin, gas boiler.
- BEDROOM 1 3.91m x 3.15m (12'10 x 10'4)
- BEDROOM 2 2.79m x2.34m (9'2 x7'8)
- OUTSIDE
- Privately enclosed rear garden, outdoor tap.




