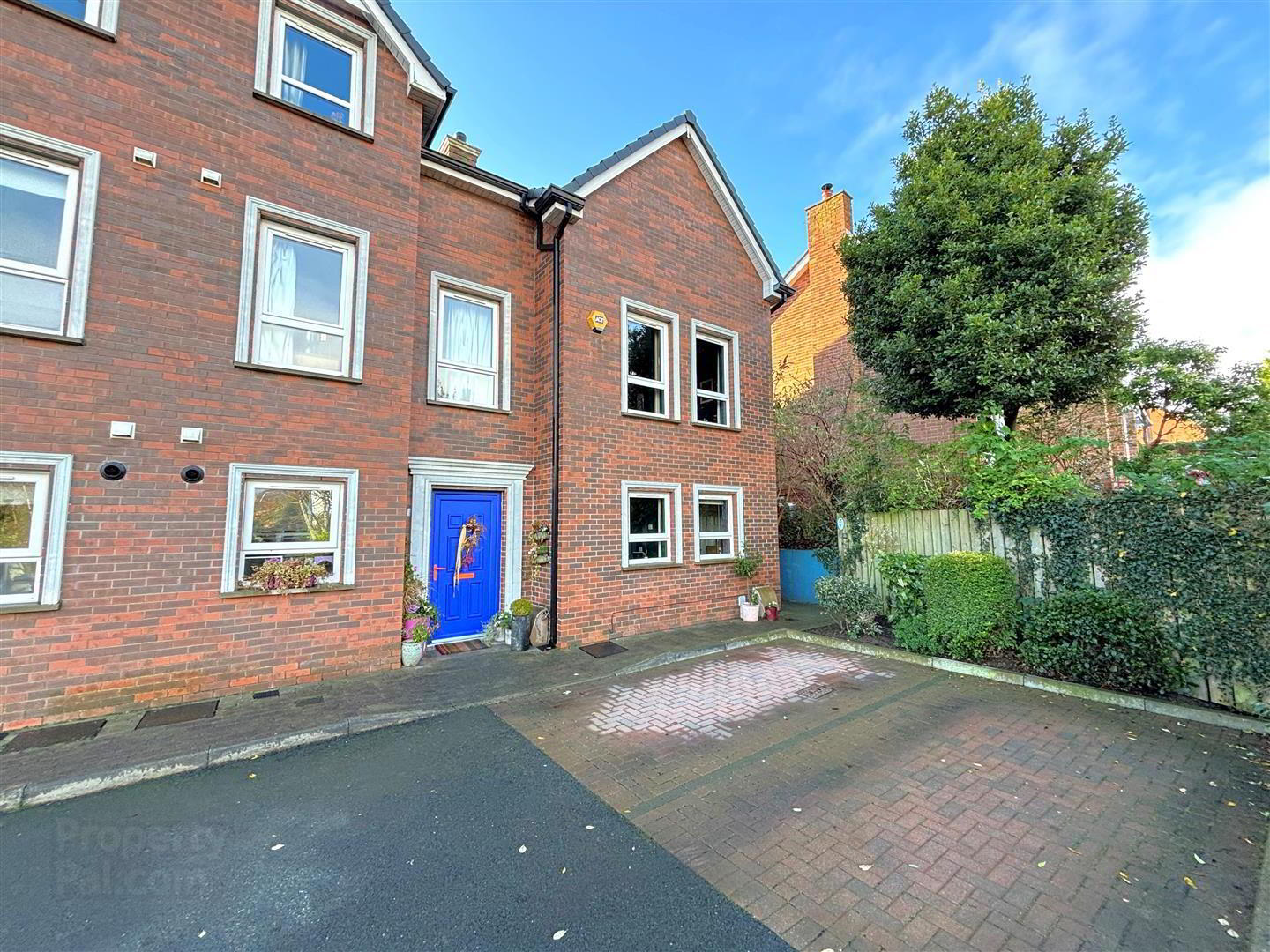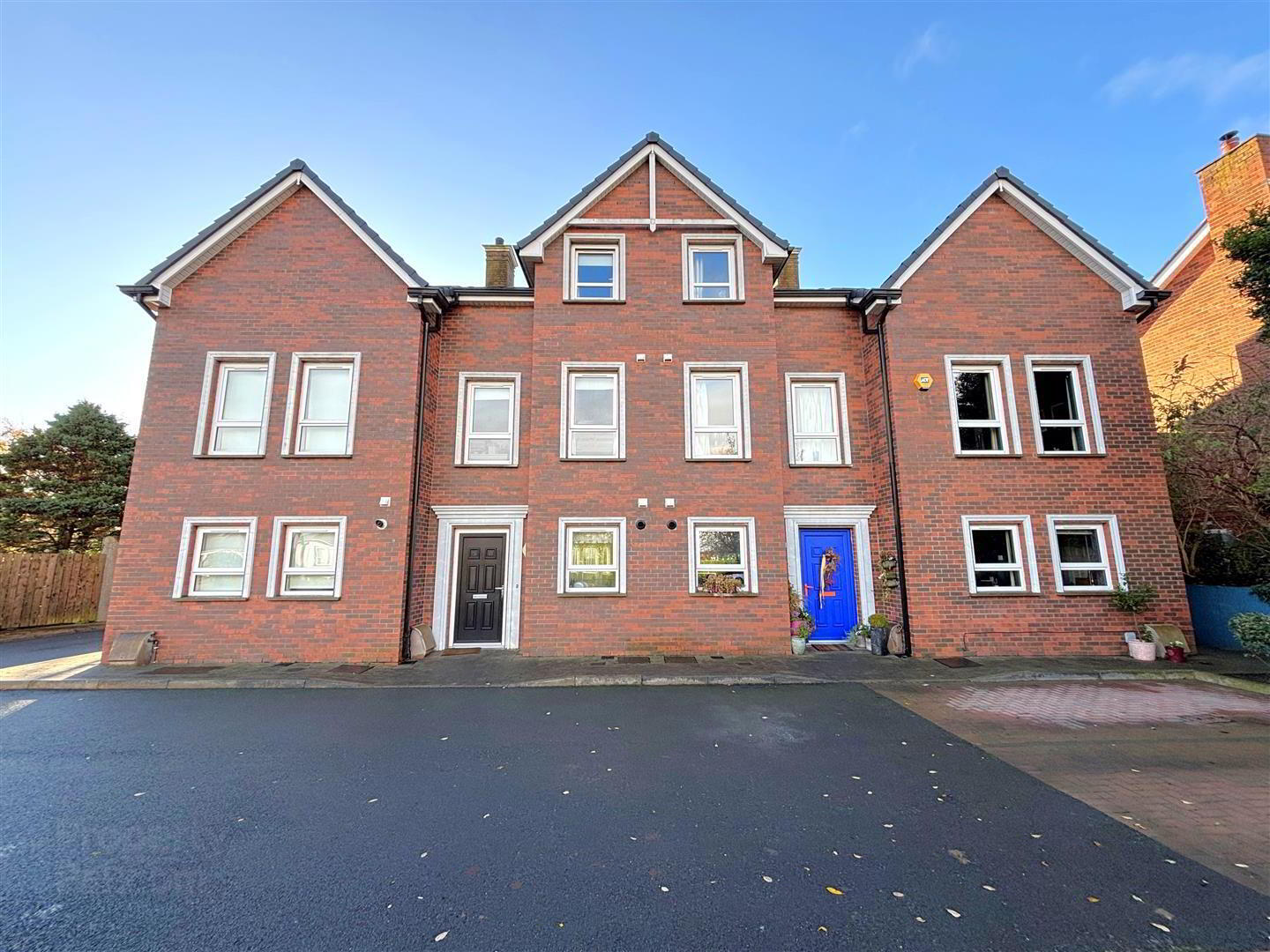


23 Donegall Park Avenue,
Belfast, BT15 4EU
4 Bed Townhouse
Offers Around £235,000
4 Bedrooms
3 Bathrooms
1 Reception
Property Overview
Status
For Sale
Style
Townhouse
Bedrooms
4
Bathrooms
3
Receptions
1
Property Features
Tenure
Freehold
Energy Rating
Broadband
*³
Property Financials
Price
Offers Around £235,000
Stamp Duty
Rates
£1,455.68 pa*¹
Typical Mortgage
Property Engagement
Views All Time
1,394

Features
- Stunning Modern Built Town House
- 4 Bedrooms Spacious Open Plan Lounge
- Fabulous Integrated Kitchen
- Open Plan Dining Area
- Modern White Bathroom Suite
- Upvc Double Glazed Windows
- Downstairs Furnished Cloakroom
- Gas Central Heating
- Principal Bedroom With En-suite Shower Room
- South Facing Rear Garden
A fabulous modern constructed red brick end townhouse holding a prime position set within this highly desirable residential location. The generously proportioned beautifully presented accommodation comprises 4 bedrooms, principal with en suite shower room, open plan through lounge into bay, open plan integrated fitted kitchen including quartz worktop , peninsula unit built-in oven, hob, fridge freezer, dishwasher, washing machine with dining area with patio doors to garden and modern white family bathroom. The dwelling further offers uPvc double glazed windows, downstairs furnished cloakroom, gas central heating, extensive use of porcelain tiled floors. A brick paved parking bays and private south facing rear garden combine with the perfect location to make this an exceptional home perfect for young and old.
Immediate viewing strongly recommended.
- Entrance Hall
- Upvc double glazed entrance door, porcelain tiled floor, panelled radiator.
- Lounge into Bay 6.04 x 2.86 (19'9" x 9'4")
- Porcelain tiled floor, panelled radiator.
- Furnished Cloakroom
- Modern White suite comprising pedestal wash hand basin, low flush wc, partly tiled walls, porcelain tiled floor, panelled radiator.
- Open Plan
- Kitchen 4.04 x 401 (13'3" x 1315'7")
- Feature single drainer sink unit, brushed mono brass taps, extensive range of high and low level units, quartz worktops, built-in under oven and gas hob, canopy extractor fan, integrated fridge/freezer, utility cupboard, concealed gas boiler, integrated dishwasher, integrated washing machine, quartz splash back, porcelain tiled floor, panelled radiator.
- Dining Area
- Upvc double glazed rear door, porcelain tiled floor.
- First Floor
- Landing, airing cupboard.
- Bedroom 4.12 x 3.19 (13'6" x 10'5")
- Built-in robe, panelled radiator
- Bathroom
- Modern White suite comprising panelled bath, shower screen, thermostatically controlled shower unit, pedestal wash hand basin, low flush wc, porcelain tiled floor, partly tiled walls, feature chrome radiator, recessed lighting.
- Bedroom 4.14 x 2.91 (13'6" x 9'6")
- Panelled radiator.
- En-suite Shower room
- Modern White suite comprising shower cubicle, thermostatically controlled shower unit, pedestal wash hand basin, low flush wc, partly tiled walls, porcelain tiled floor, recessed lighting, feature chrome radiator.
- Second Floor
- Landing, panelled radiator.
- Bedroom 4.16 x 4.10 (13'7" x 13'5")
- Panelled radiator.
- Bedroom 4.00 x 3.84 (13'1" x 12'7")
- Velux rooflight, panelled radiator.
- Roofspace
- Slingsby type ladder storage
- Outside
- Front with carparking bay and flower beds, side path in brick paver, south rear facing garden in lawns, patio areas, outside light and tap.



