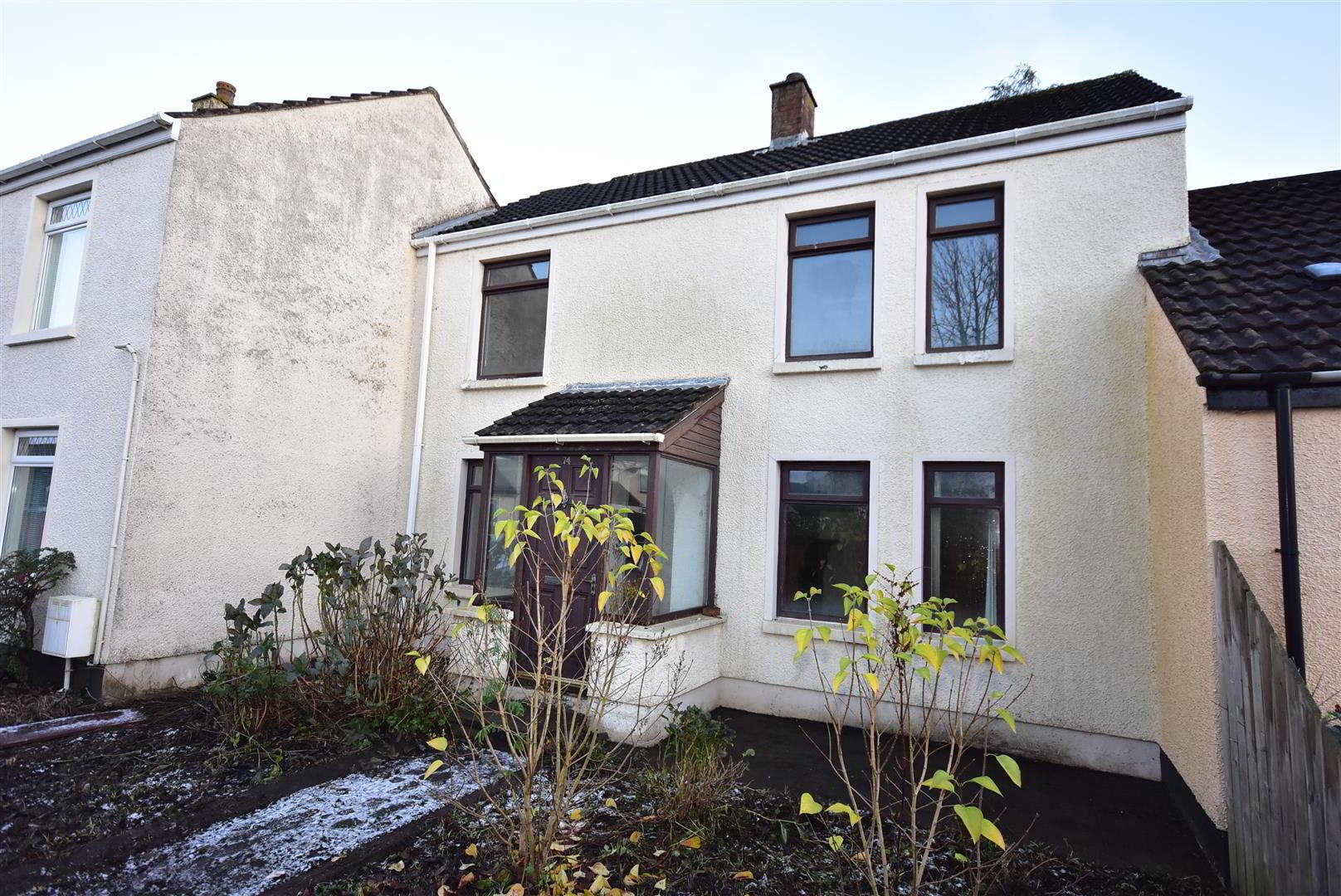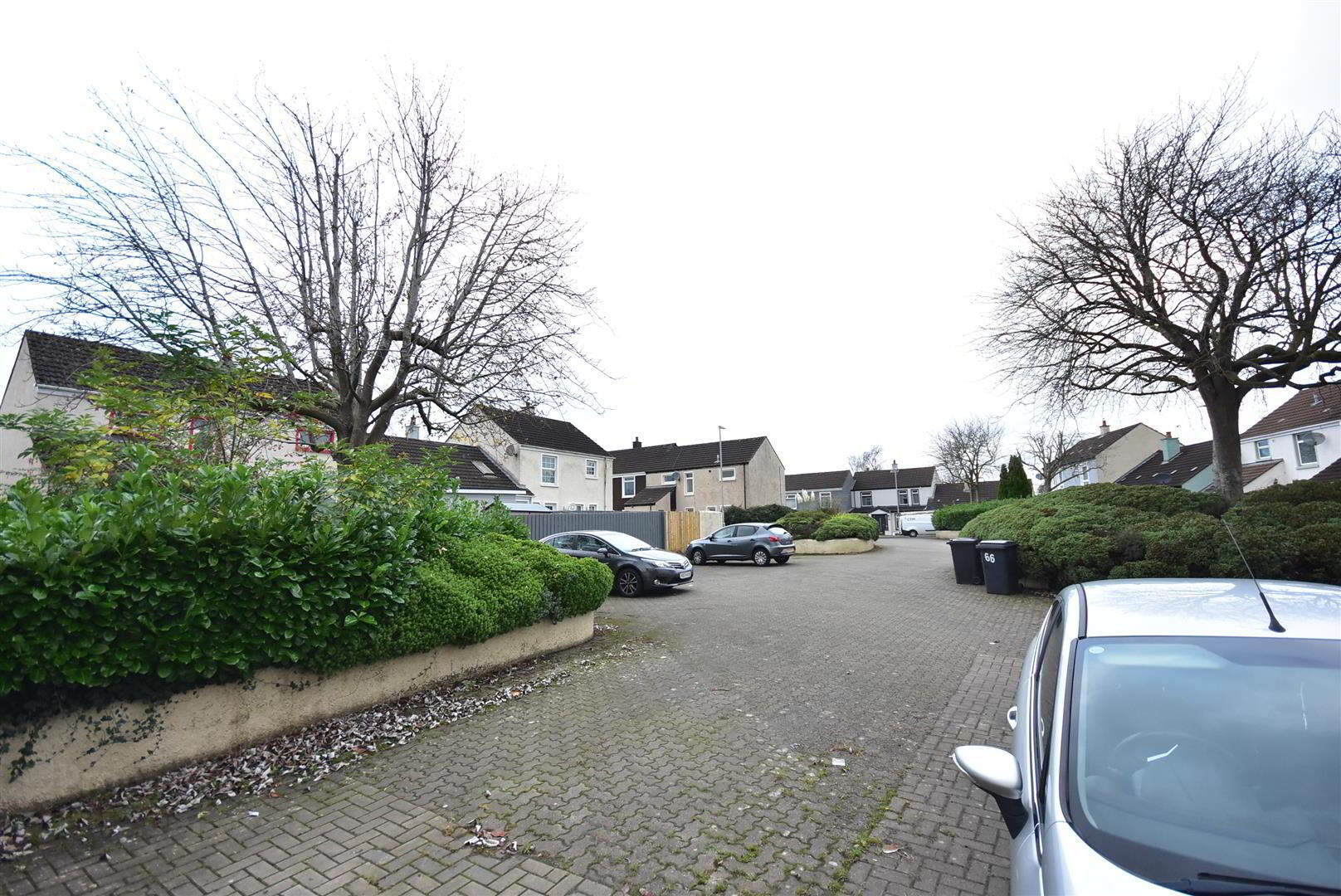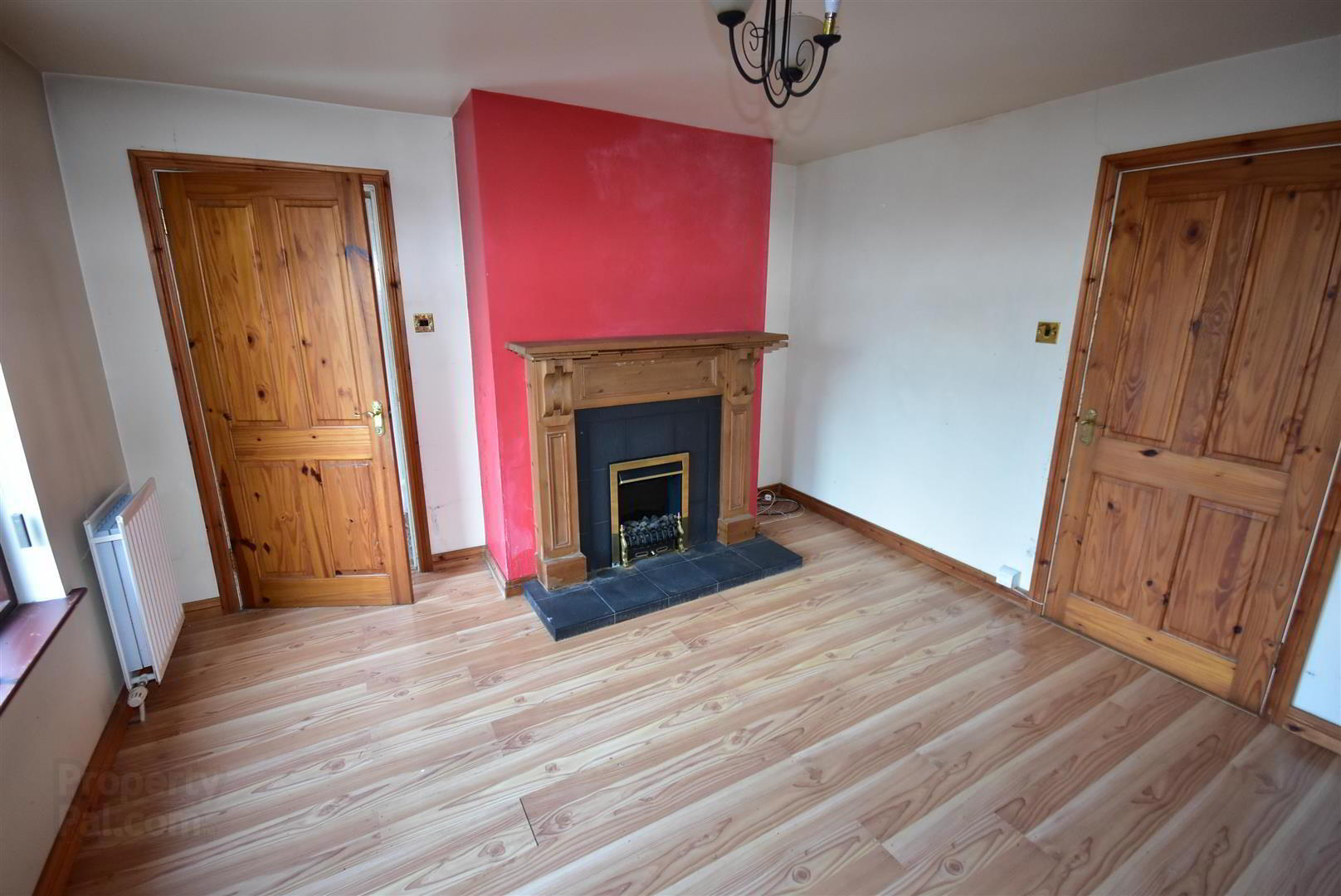


74 Moylena Grove,
Antrim, BT41 4JW
3 Bed Mid-terrace House
Asking Price £85,000
3 Bedrooms
1 Bathroom
1 Reception
Property Overview
Status
For Sale
Style
Mid-terrace House
Bedrooms
3
Bathrooms
1
Receptions
1
Property Features
Tenure
Leasehold
Energy Rating
Broadband
*³
Property Financials
Price
Asking Price £85,000
Stamp Duty
Rates
£708.04 pa*¹
Typical Mortgage
Property Engagement
Views All Time
1,687

Features
- Entrance porch with mostly tiled floor open to;
- Entrance hall with staircase to first floor
- Living room 12'11 x 12'5 with open fire and rustic pine surround / Wood laminate floor
- Informal dining area with wood laminate floor / Open to;
- Kitchen with full range of beech effect high and low level units / Integrated halogen hob and low level combination oven and grill
- Rear hall with access to ground floor W/C / Generous cloaks cupboard
- First floor landing / Three well proportioned bedrooms / One with double doors to built-in wardrobe
- Bathroom with white suite
- Hardwood double glazed windows / Oil-fired central heating
- Gardens to front and rear with open aspect to both / Communal off-street parking
Early viewing strongly recommended.
- Hardwood 6 panel entrance door to:
- ENTRANCE PORCH
- Mostly tiled floor. Single radiator. Open archway to:
- ENTRANCE HALL
- Stair case to first floor.
- LIVING ROOM 3.94m x 3.78m (12'11 x 12'5)
- Open fire with rustic pine surround, slate tiled inset and hearth. Twin wall light points. Wood laminate floor. Two double radiators. Door to rear hall.
- DINING AREA 2.90m x 2.90m (9'6 x 9'6)
- Wood laminate floor. Double radiator. Open to:
- KITCHEN 3.91m x 2.49m (12'10 x 8'2)
- Full range of Beech effect high and low level units with contrasting work surfaces. One and a quarter bowl single drainer stainless steel sink unit and mixer tap. Integrated four ring halogen hob with pyramid style over head extractor. Low level combination oven and grill. Plumbed for washing machine. Part tiled walls to work surfaces. Fully tiled floor.
- REAR HALL
- Wood laminate floor. Single radiator. Sliding door to cloaks cupboard. Hard wood single glazed door to covered open fronted porch.
- GROUND FLOOR W/C
- Wall mounted wash hand basin. Wood strip ceiling. Wood strip walls. Wood laminate floor.
- FIRST FLOOR LANDING
- Hot press with copper cylinder. Shelving above.
- BEDROOM 1 4.01m x 3.05m (13'2 x 10'0)
- into wardrobe recess. Single radiator.
- BEDROOM 2 3.51m x 2.97m (11'6 x 9'9)
- Double doors to built-in wardrobe. Single radiator.
- BEDROOM 3 2.74m x 2.29m (9'0 x 7'6)
- Single radiator.
- BATHROOM 2.06m x 1.85m (6'9 x 6'1)
- White suite comprising panelled bath with antique style mixer taps and telephone hand shower. Low flush W/C and wall mounted wash hand basin. Fully tiled walls. Wood strip ceiling. Solid wood floor. Single radiator.
- OUTSIDE
- Communal pavier brick parking to front. Open front garden in rough lawn and paved pathway.
Low level pedestrian gate and timber fencing to rear garden. Paved pathway. Three storage cupboards to include boiler house with oil-fired boiler. - IMPORTANT NOTE TO ALL POTENTIAL PURCHASERS;
- Please note, nione of the services or appliances have been tested at this property.





