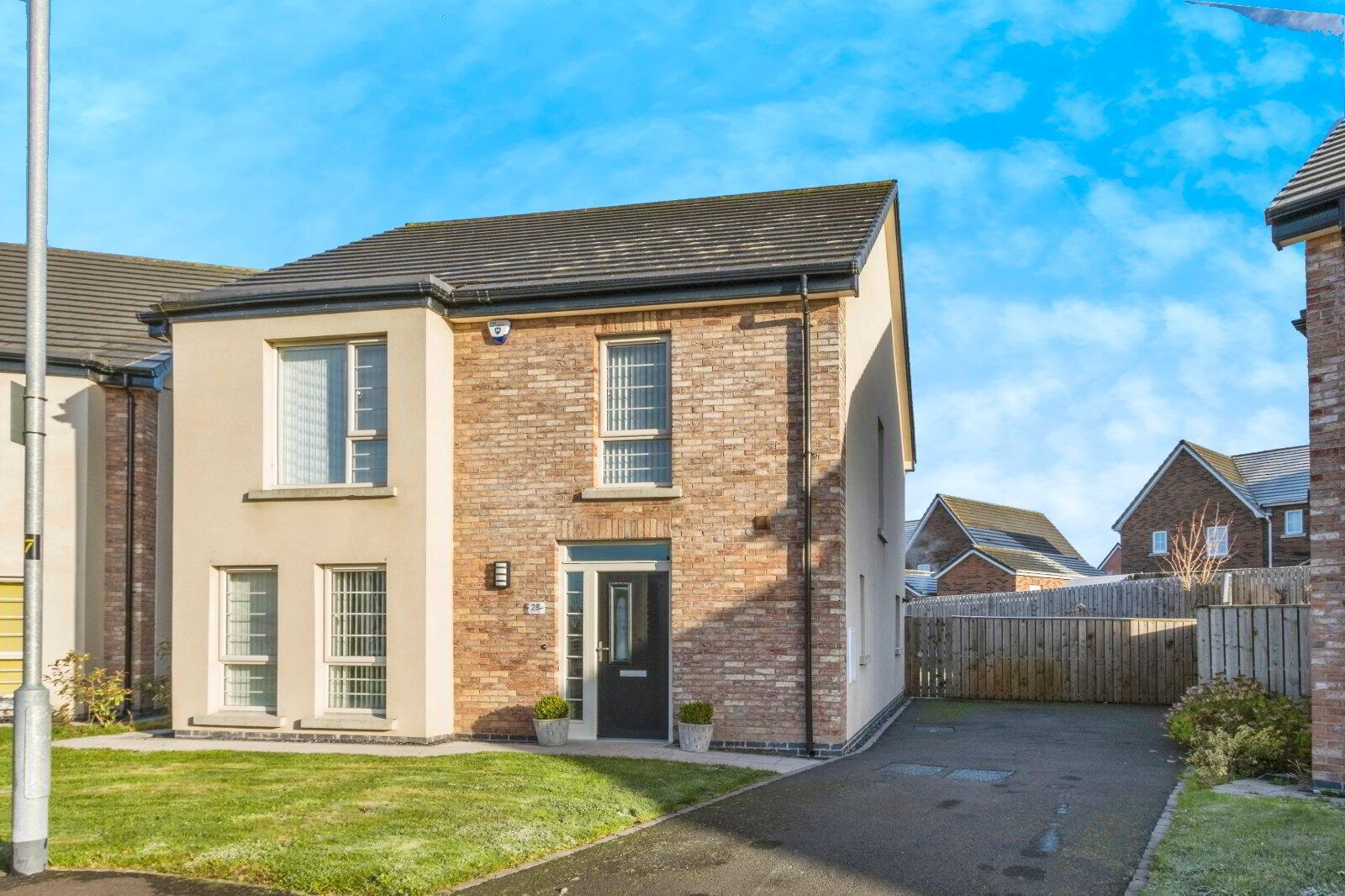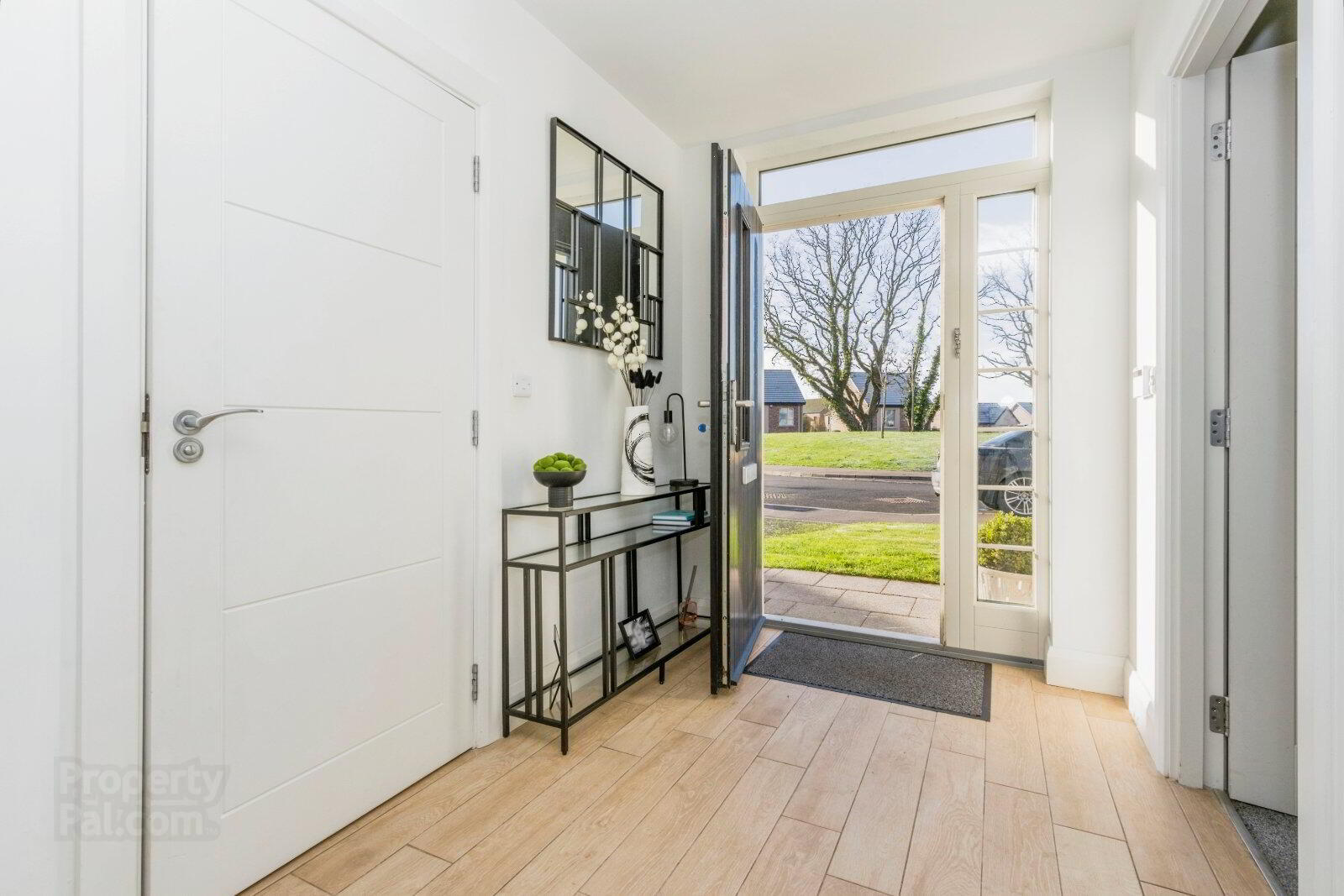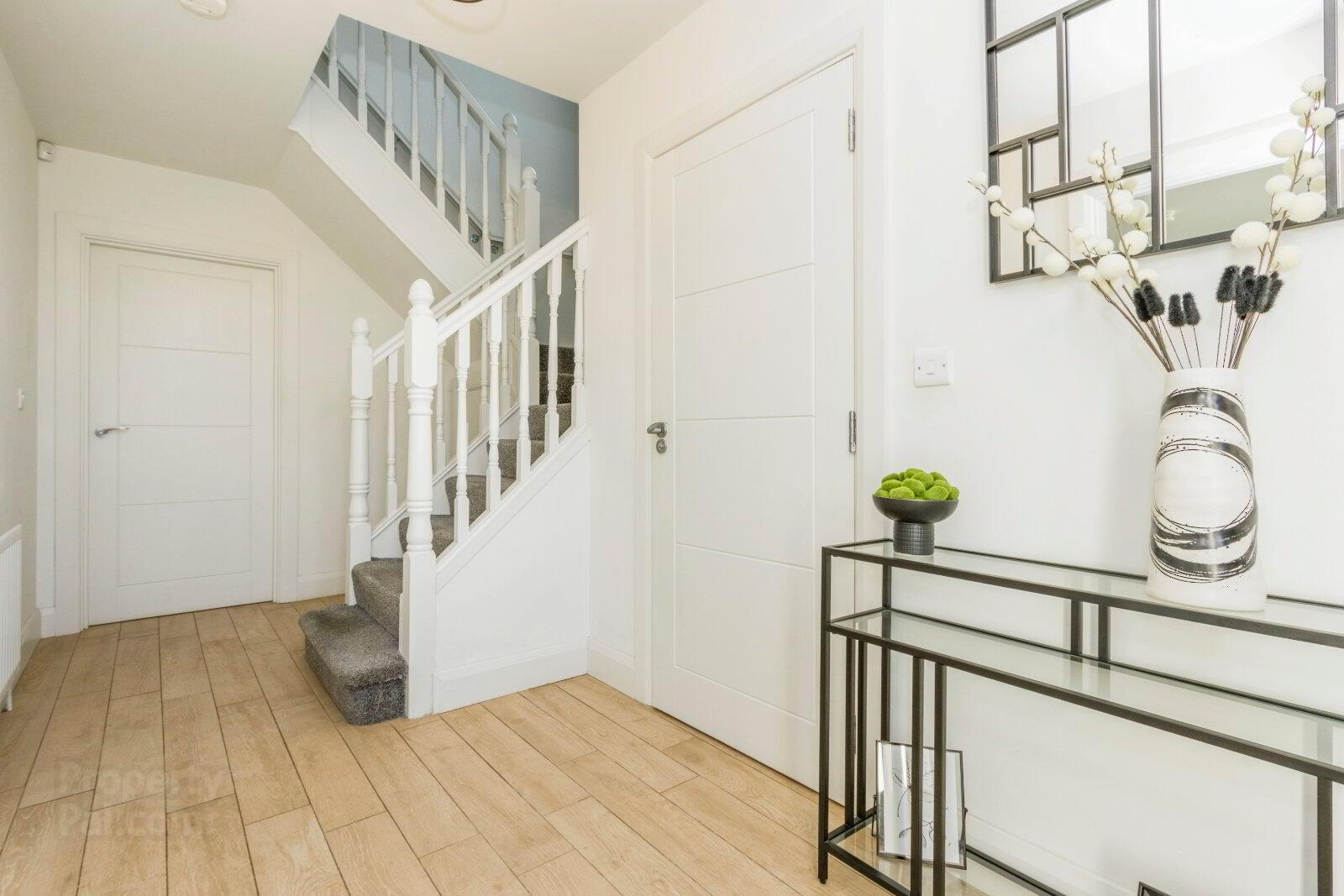


28 Sycamore Lane,
Lisburn, BT28 2SQ
4 Bed Detached House
Price £270,000
4 Bedrooms
2 Bathrooms
1 Reception
Property Overview
Status
For Sale
Style
Detached House
Bedrooms
4
Bathrooms
2
Receptions
1
Property Features
Tenure
Freehold
Energy Rating
Broadband
*³
Property Financials
Price
£270,000
Stamp Duty
Rates
£1,435.50 pa*¹
Typical Mortgage
Property Engagement
Views All Time
3,177

Features
- Impressive Detached Family Home
- Entrance Hall/ WC
- Living Room With Bay Window
- Modern Fitted Kitchen/ Dining/ Utility
- Four Bedrooms
- En-Suite Off Master
- Family Bathroom Suite
- Gas Fired Heating/ Double Glazing
- Delightful Enclosed Rear Gardens
- Driveway/ Car Parking
The interior is thoughtfully designed with high-quality finishes and fixtures throughout, creating a warm and inviting atmosphere. Spacious living room. The open-plan kitchen and dining area provide a seamless flow, perfect for entertaining guests or spending quality time with family. The master bedroom comes complete with an en-suite bathroom for added convenience. Additionally, the property benefits from ample storage space and a private driveway.
With its prime location and premium features, this property presents a wonderful opportunity for those seeking a sophisticated and comfortable living space. Don't miss out on the chance to make this house your new home.
Entrance Hall Tiled flooring.
WC
Living Room 15'8" x 13'7" (4.78m x 4.14m). Feature bay window.
Kitchen/ Dining 17'8" x 11'1" (5.38m x 3.38m). Exceptional range of high and low level units, laminate work tops, single drainer stainless steel sink unit,. mixer tap, over head extractor fan, integrated dishwasher, tiled flooring. Open to casual dining area
Utility Room 11'1" x 5'9" (3.38m x 1.75m). Range of units, sink unit, plumbed for washing machine, tiled flooring.
Landing
Master Bedroom 11'11" x 10'7" (3.63m x 3.23m).
En-Suite Separate shower cubicle with shower unit, wash hand basin, low level WC.
Bedroom 2 11'8" x 8'10" (3.56m x 2.7m).
Bedroom 3 12'6" x 8'7" (3.8m x 2.62m).
Bedroom 4 11'1" x 7'7" (3.38m x 2.3m).
Bathroom White suite comprising panelled bath, wash hand basin, low level WC, wall and floor tiling.
Gardens Delightful rear gardens in neat lawns, paved patio area.
Driveway/ Car Parking To side.
IMPORTANT NOTE TO PURCHASERS:
We endeavour to make our sales particulars accurate and reliable, however, they do not constitute or form part of an offer or any contract and none is to be relied upon as statements of representation or fact. Any services, systems and appliances listed in this specification have not been tested by us and no guarantee as to their operating ability or efficiency is given. All measurements have been taken as a guide to prospective buyers only, and are not precise. Please be advised that some of the particulars may be awaiting vendor approval. If you require clarification or further information on any points, please contact us, especially if you are traveling some distance to view. Fixtures and fittings other than those mentioned are to be agreed with the seller.
LIS240112/3




