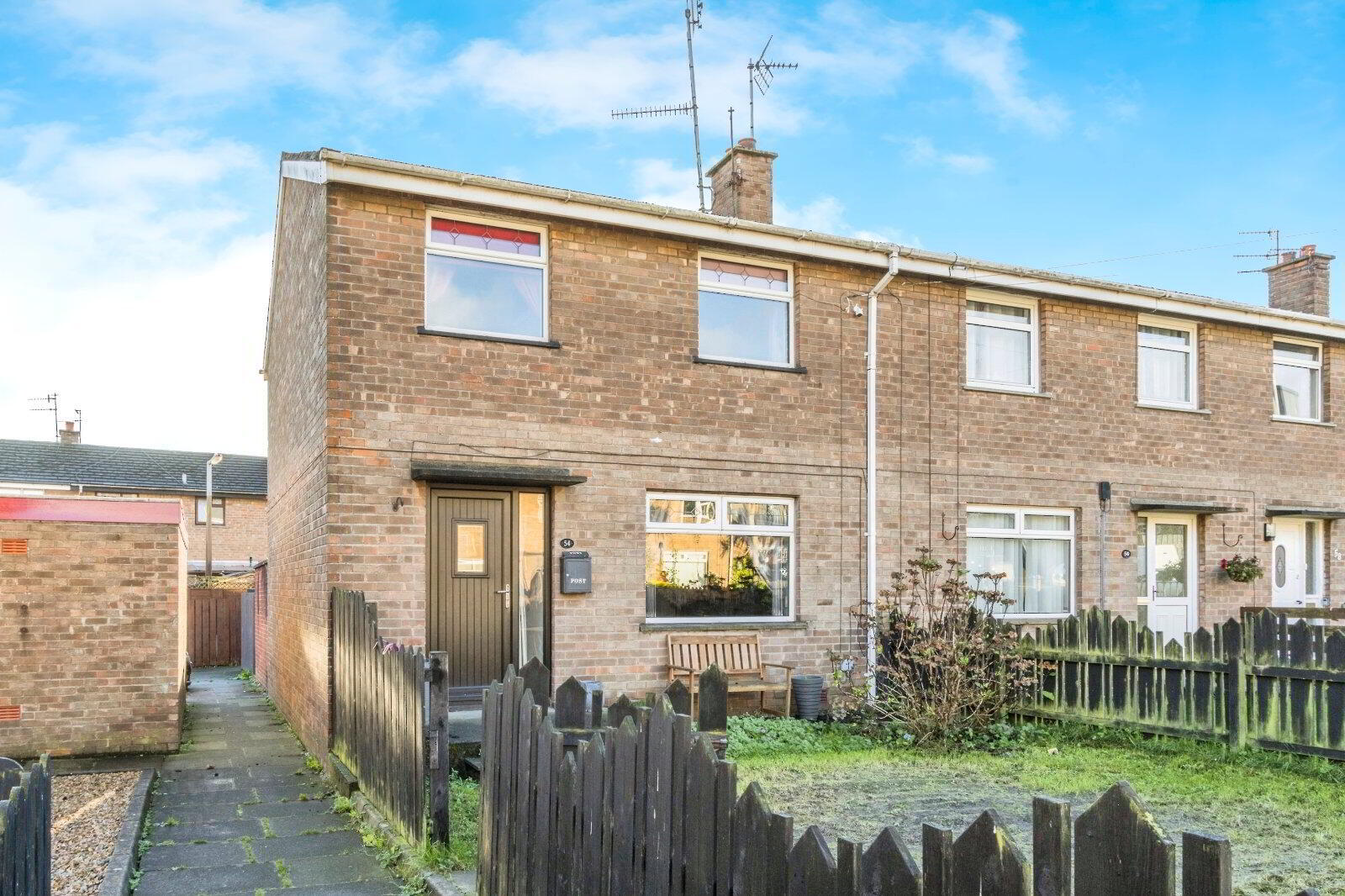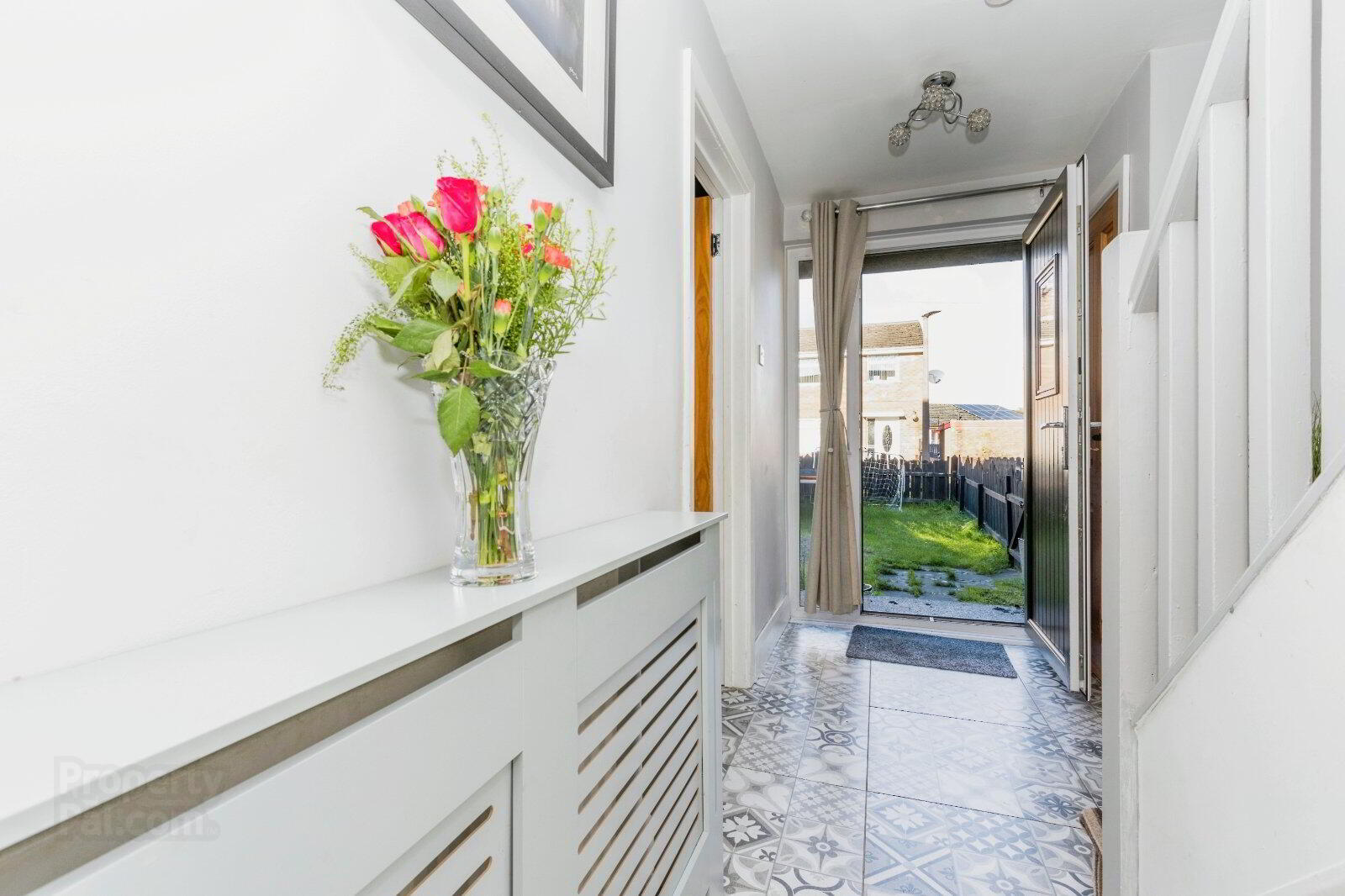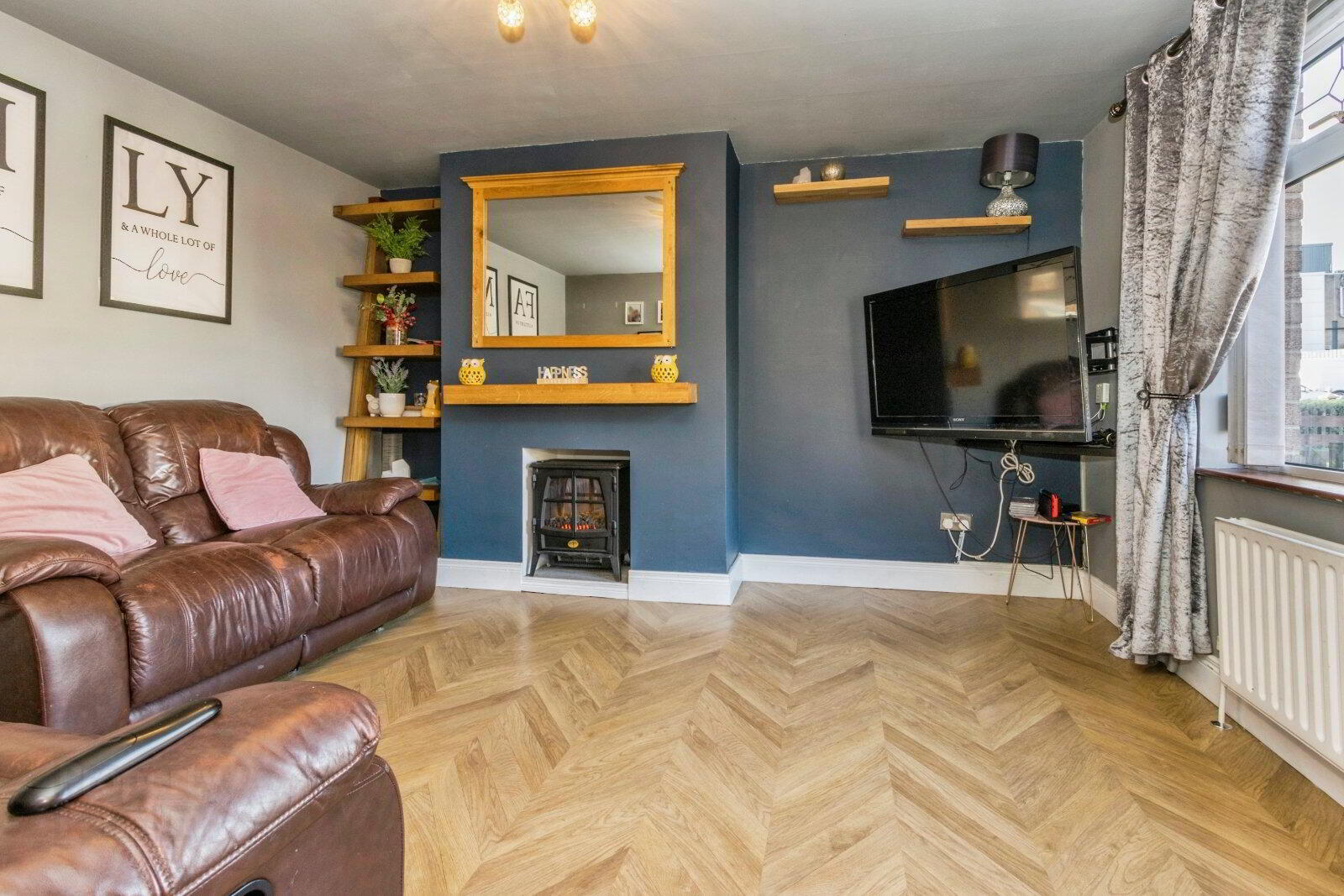


54 Circular Road,
Newtownards, BT23 4BN
3 Bed End-terrace House
Sale agreed
3 Bedrooms
1 Bathroom
1 Reception
Property Overview
Status
Sale Agreed
Style
End-terrace House
Bedrooms
3
Bathrooms
1
Receptions
1
Property Features
Tenure
Not Provided
Energy Rating
Broadband
*³
Property Financials
Price
Last listed at Offers Around £129,950
Rates
£822.33 pa*¹
Property Engagement
Views Last 7 Days
118
Views Last 30 Days
1,159
Views All Time
4,089

Features
- End Terrace
- 3 Bedrooms
- Spacious Lounge
- Kitchen with integrated appliances
- Utility area
- Shower room with white suite
- Oil fired heating & double glazed
- Enclosed gardens in lawns
- Beautifully presented throughout
- Convenient location
Reeds Rains are delighted to present for sale this immaculately presented End terrace property positioned on the popular Circular Road in Newtownards.
Conveniently located adjacent to Ards Shopping Centre and within walking distance of Newtownards town Centre this home will appeal to an array of purchasers from first time buyers to investors.
Internally the property comprises on the ground floor of an entrance hall, living room, kitchen and separate utility. Upstairs there are three bedrooms and a shower room in white suite.
The property is further enhance with oil fired central heating and double glazing.
To arrange your private appointment please contact our Newtownards office on 028 9181 4144.
- Description
- Reeds Rains are delighted to present for sale this immaculately presented End terrace property positioned on the popular Circular Road in Newtownards. Conveniently located adjacent to Ards Shopping Centre and within walking distance of Newtownards town Centre this home will appeal to an array of purchasers from first time buyers to investors. Internally the property comprises on the ground floor of an entrance hall, living room, kitchen and separate utility. Upstairs there are three bedrooms and a shower room in white suite. The property is further enhance with oil fired central heating and double glazing. To arrange your private appointment please contact our Newtownards office on 028 9181 4144.
- Entrance Hall
- uPVC front door, ceramic tiled floor, built in storage cupboard.
- Living Room
- 4.06m x 3.76m (13'4" x 12'4")
Laminate wooden floor. - Kitchen / Dining
- 3.8m x 2.97m (12'6" x 9'9")
Single drainer stainless steel sink unit with mixer taps, excellent range of high and low level units with laminated work surfaces, built in oven and 4 ring ceramic hob, stainless steel extractor fan, integrated dishwasher, integrated fridge/ freezer, part tiled walls, ceramic tiled floor. - Utility Room
- 1.88m x 1.75m (6'2" x 5'9")
Range of units, plumbed for washing machine and space for dryer, ceramic tiled floor, uPVC double glazed door to rear garden. - First Floor Landing
- Bedroom 1
- 3.68m x 2.92m (12'1" x 9'7")
Laminate wooden floor, built in robe. - Bedroom 2
- 3.38m x 2.72m (11'1" x 8'11")
Laminate wooden floor, built in robe, hot press. - Bedroom 3
- 2.8m x 2.6m (9'2" x 8'6")
Laminate wooden floor. - Shower Room
- 2.26m x 1.65m (7'5" x 5'5")
White suite comprising: Fully tiled built in shower cubicle with electric shower, low flush WC, vanity wash hand basin with mixer taps, ceramic tiled floor, tiled walls and recessed spotlighting. - Gardens
- Front garden in lawns. Rear garden fully enclosed in lawns and patio, garden shed.





