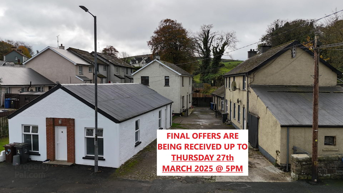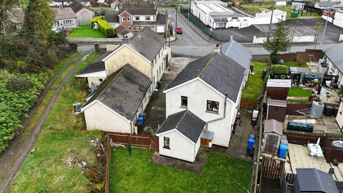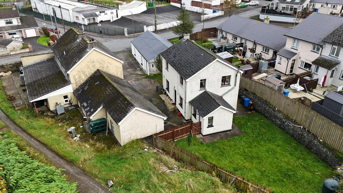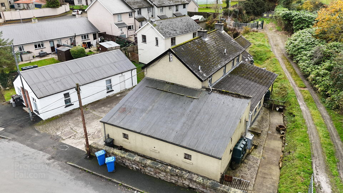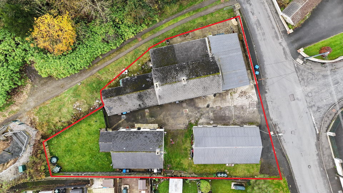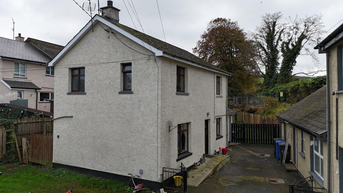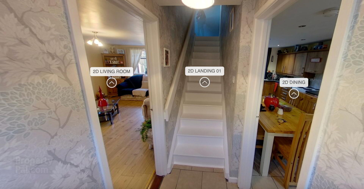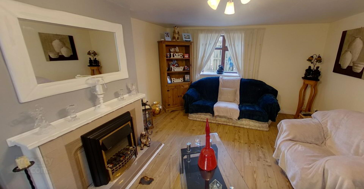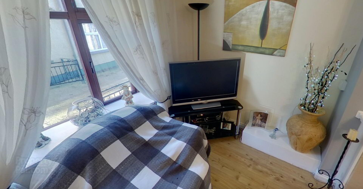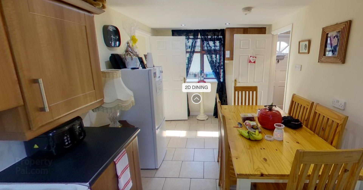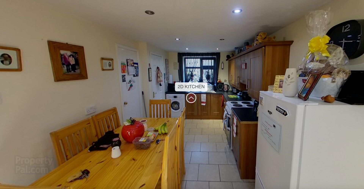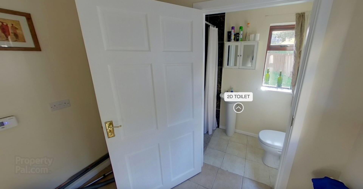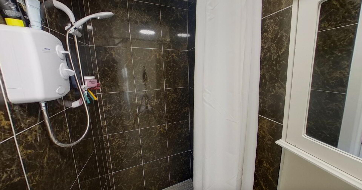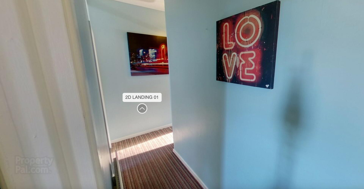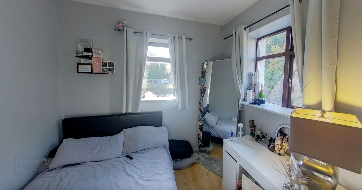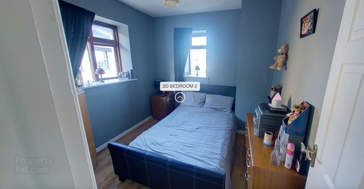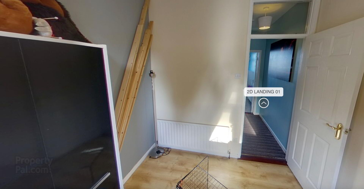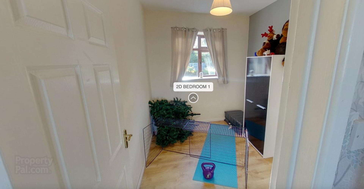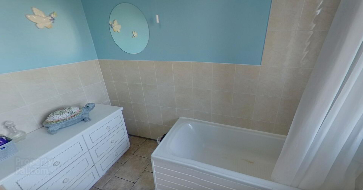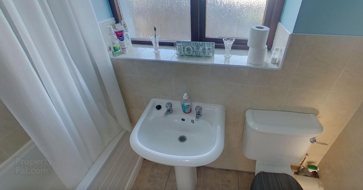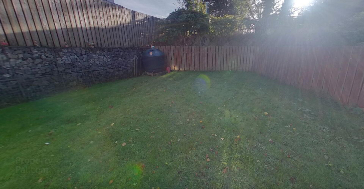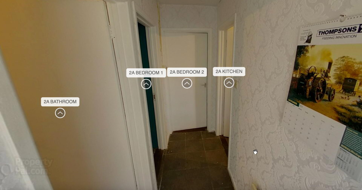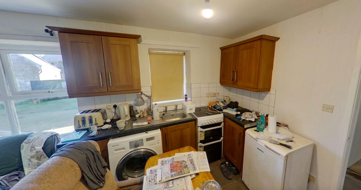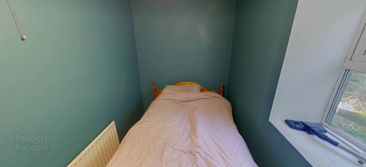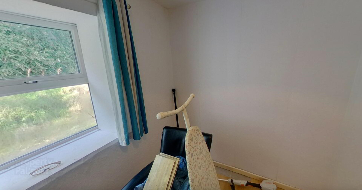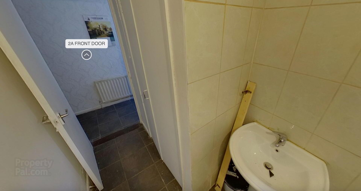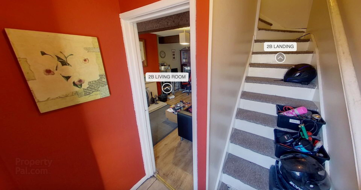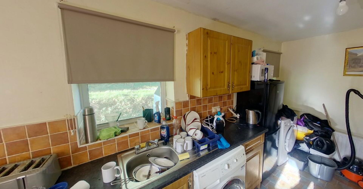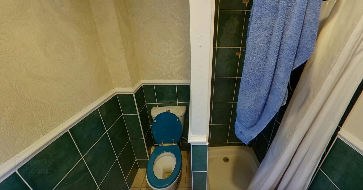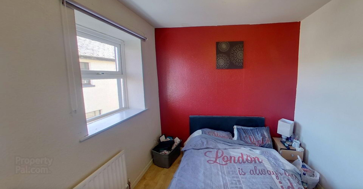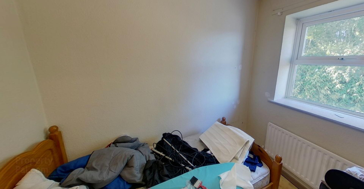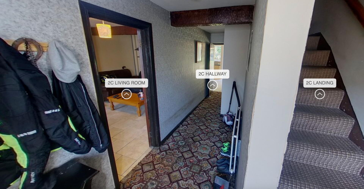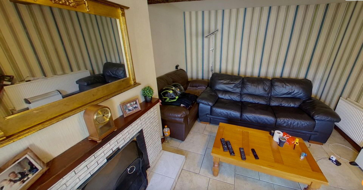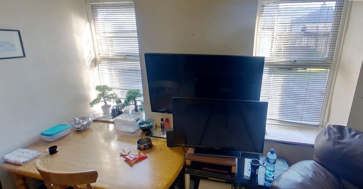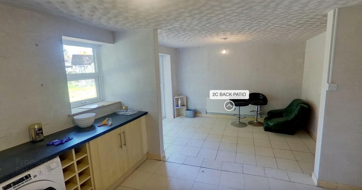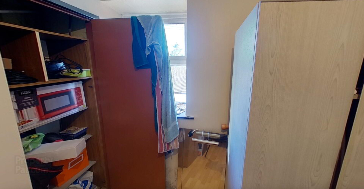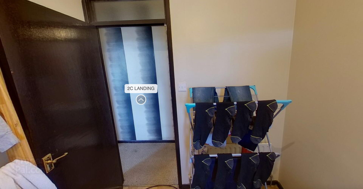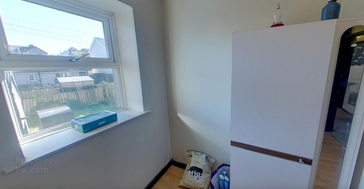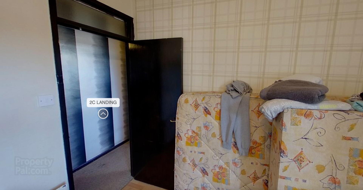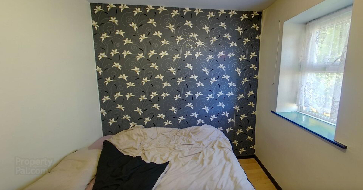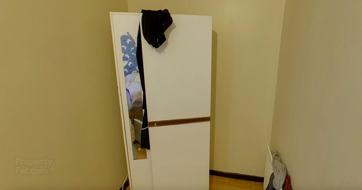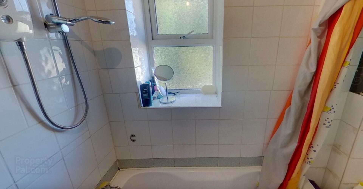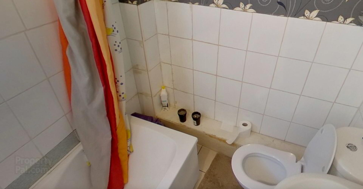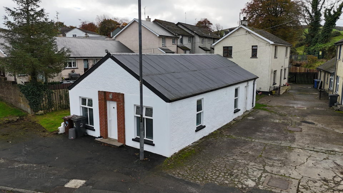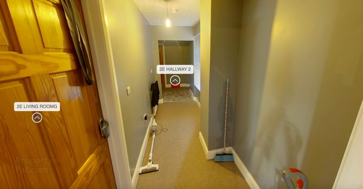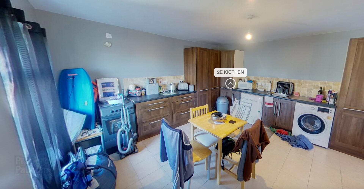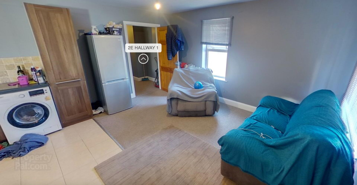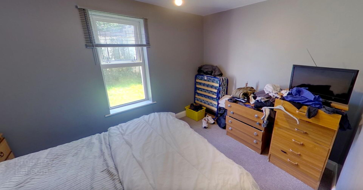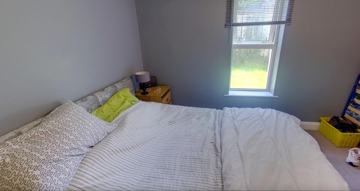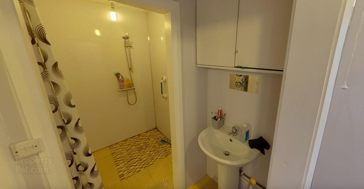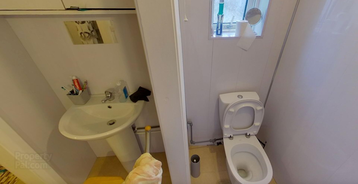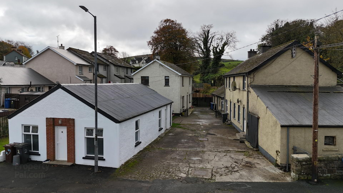2a-2e Old Castle Road,
Newtownstewart, BT78 4AL
3 Bed Terrace House
Price Not Provided
3 Bedrooms
1 Bathroom
1 Reception
Property Overview
Status
For Sale
Style
Terrace House
Bedrooms
3
Bathrooms
1
Receptions
1
Property Features
Tenure
Not Provided
Energy Rating
Heating
Oil
Property Financials
Price
Price Not Provided
Rates
Not Provided*¹
Legal Calculator
Property Engagement
Views Last 7 Days
156
Views Last 30 Days
597
Views All Time
6,686
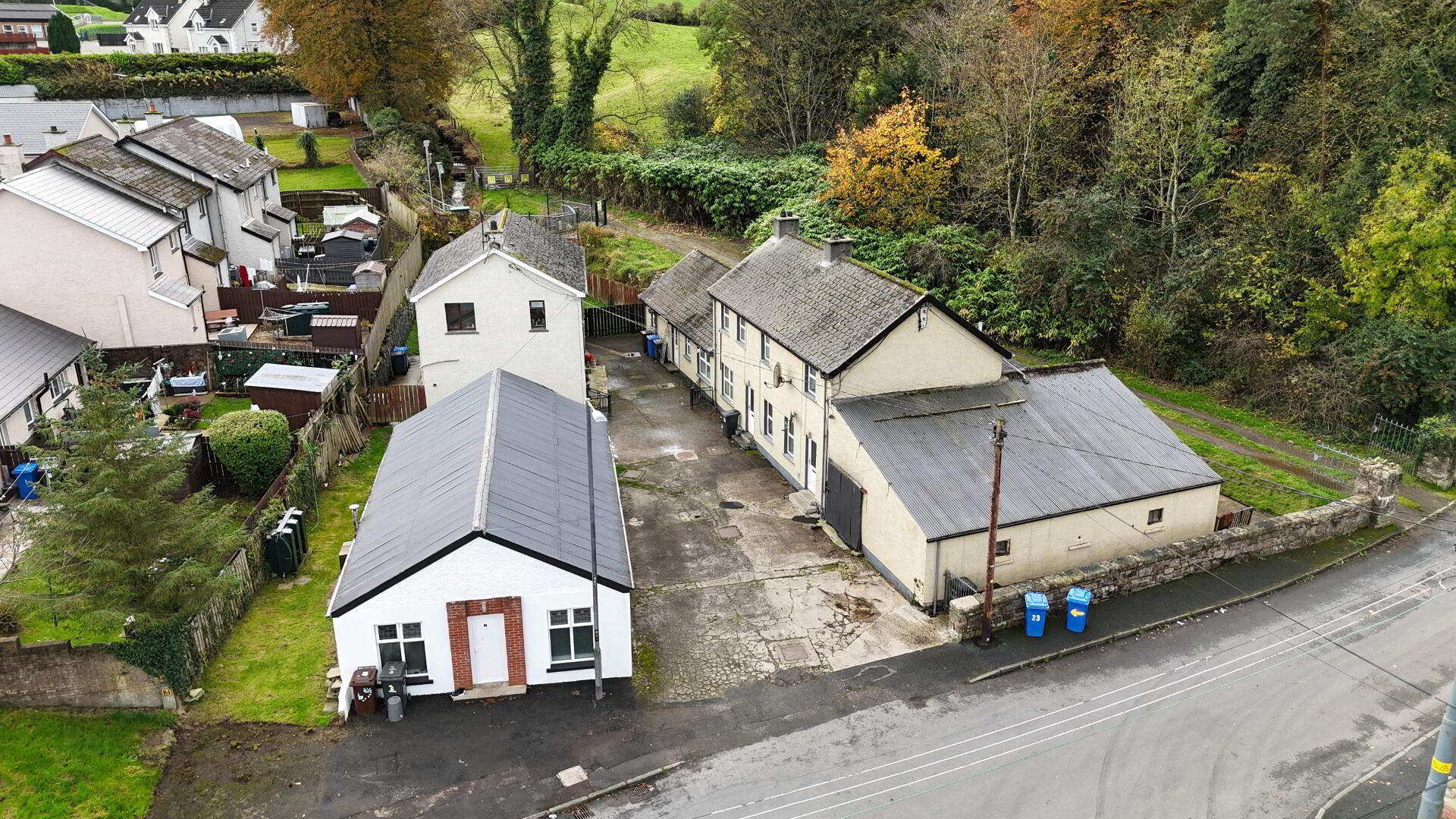
FINAL OFFERS ARE BEING RECEIVED UP TO THURSDAY 27th MARCH 2025 @ 5PM
IMPRESSIVE RESIDENTIAL DEVELOPMENT OF 5no. 2 & 3 BEDROOM DWELLING HOUSES
FOR SALE BY PRIVATE TREATY
W J Smith Estate Agents are delighted to bring to the market this development of five investor properties, centrally located on the Old Castle Road, Newtownstewart, walking distance to the town centre and all local amenities.
This development consists of a total of five properties comprising of an end-terrace, two-bedroom bungalow; a mid-terrace two-bedroom dwelling house; an end-terrace three-bedroom dwelling house and garage; a detached three-bedroom dwelling house and a detached one-bedroom bungalow.
All of these properties are currently rented out bringing in a combined rental return of approx. £26,000 per annum.
Each of these properties are in good cosmetic condition throughout with various refurbishment works, both internally and externally, being carried out to them in recent years.
It is seldom that a development of properties such as this with sitting tenants, comes to the market and certainly would be an excellent investment opportunity for someone looking get their foot on the investment ladder or for those looking to boost their current property portfolio.
2A OLD CASTLE ROAD
3-Bedroom 2-Storey Detached Property
ACCOMMODATION COMPRISES OF: -
Entrance Hallway – 3’03” X 5’08” Tiled Floor
Living Room – 17’08” X 8’05” Insert Electric Stove with Wood Surround; Laminate Wood Flooring
Kitchen/Dinette – 17’08” X 8’05” Dark Oak Effect Kitchen units with Granite Style Worktop complete with Oven, Extractor Fan, S.S. sink; Plumbed for Automatic Washing Machine; Panelled between units; Additional Storage; LED Roof Lighting
Rear Hallway
Utility Room/Storage – 8’05” X 6’00” Tiled Floor
Shower Room – 8’06” X 3’03” Tiled Electric Shower, WC and WHB; Tiled Floor
UPSTAIRS CONSISTS OF: -
Spacious Landing and Hot press
Bedroom 1 – 12’08” X 9’02” Laminated Wood Flooring
Bedroom 2 – 9’07” X 9’07” Laminated Wood Flooring
Bedroom 3 – 9’04” X 8’00” Laminated Wood Flooring
Bathroom – 9’07” X 7’08” White Bathroom Suite, Electric Shower over Bath, Extractor Fan; ½ Tiled Walls; Tiled Floor
OUTSIDE CONSISTS OF: -
PVC Facia
Mahogany Double-Glazed Windows
Enclosed Garden to Rear
Cement Ramp to Front Door
2B OLD CASTLE ROAD
2-Bedroom End-Terrace Bungalow
ACCOMMODATION COMPRISES OF: -
Entrance Hallway – 10’05” X 3’00” Tiled Floor
Kitchen/Living Area – 16’03” X 16’07” Open Fire; Kitchen Units complete with S.S. sink, Plumbed for Automatic Washing Machine, Tiled Between Units; Tiled Floor
Bedroom 1 – 18’04” X 6’01”
Bedroom 2 – 9’07” X 6’07”
Shower Room – 13’00” X 4’09” Corner Electric Shower; Tiled Floor; Tiled Walls; Hot press
OTHER FEATURES INCLUDE: -
Oil Fired Central Heating
PVC Double-Glazed Windows and Doors
2C OLD CASTLE ROAD
2 Bedroom Mid-Terrace 2-Storey Dwelling House
ACCOMMOATION COMPRISES OF: -
Entrance Hallway – Tiled Floor
Living Room – 17’4” X 11’6”
Rear Hallway – Storage under Stairs
Kitchen/Dinette – 14’8” X 8’1” Kitchen Units; S.S. sink; Plumbed for Automatic Washing Machine; Tiled Floor
UPSTAIRS CONSISTS OF: -
Landing
Shower Room – 6’06” X 5’04” Half Tiled
Bedroom 1 – 11’06” X 8’09” Built-in Storage; Laminated Wood Flooring
Bedroom 2 – 8’07” X 7’06” Laminated Wood Flooring
OTHER FEATURES INCLUDE: -
Oil Fired Central Heating
PVC Double-Glazed Windows and Doors
2D OLD CASTLE ROAD
3-Bedroom End-Terrace 2-Storey Property & Store
ACCOMMODATION COMPRISES OF: -
Entrance Hallway – 4’06” X 18’11” Hot press under Stairs
Living Room – 17’07” X 11’06” Open Fire; Tiled Floor
Kitchen/Dinette – 19’09” X 12’03” Light Oak Kitchen Units with Granite Style Worktop complete with Oven, Hob, Extractor Fan, S.S. sink; Plumbed for Automatic Washing Machine; Tiled Floor; Double French Doors to rear.
UPSTAIRS CONSISTS OF: -
Landing
Bedroom 1 – 10’00” X 9’00” Laminated Wood Flooring
Bedroom 2 – 13’02” X 8’04” Laminated Wood Flooring
Bedroom 3 – 8’11” X 6’09” Laminated Wood Flooring
Bathroom – 7’00” X 5’03” WC, WHB, Shower over Bath
OTHER FEATURES INCLUDE: -
Oil Fired Central Heating
PVC Double-Glazed Windows and Doors
2E OLD CASTLE ROAD
1 Bedroom Detached Bungalow
ACCOMMODATION COMPRISES OF: -
Hallway – 13’03” X 4’08”
Kitchen/Dinette – 20’10” X 14’01” Dark Old-Style Kitchen Units with Granite Style Worktop; Tiled Behind Units; Plumbed for Automatic Washing Machine and Tumble Dryer; Tiled Floor
Living Room – 15’11” X 13’2”
Rear Hallway – 6’02” X 6’11”
Bedroom – 14’01” X 11’11”
Shower Room – 11’04” X 5’00” PVC Panelled Shower Room complete with WC and Wash Hand Basin
OTHER FEATURES INCLUDE: -
Oil Fired Central Heating
White PVC Double-Glazed Windows and Doors
Additional Insulation in Roof Space
FOR APPOINTMENTS TO VIEW APPLY TO: -
W J Smith, Auctioneer, Valuer & Estate Agent, 5 John Street, Castlederg
Telephone: Office (028) 816 71279. WEB: www.smithestateagents.com
E-Mail: [email protected] [email protected]
Note: - These particulars are given on the understanding that they will not be construed as part of a Contract, Conveyance or Lease. Whilst every care is taken in compiling the information, we can give no guarantee as to the accuracy thereof and Enquirers are recommended to satisfy themselves regarding the particulars. The heating system and electrical appliances have not been tested and we cannot offer any guarantees on their condition.


