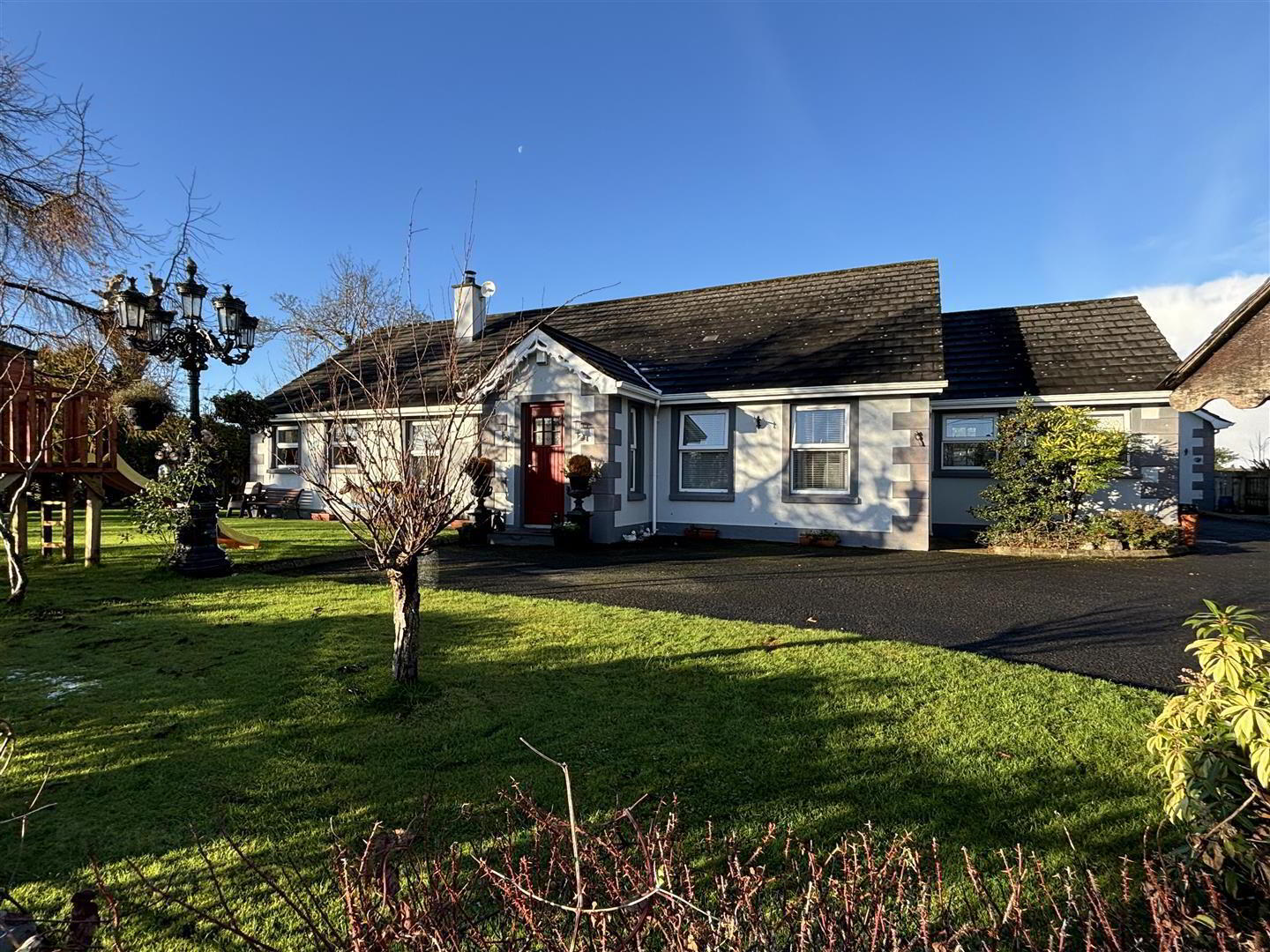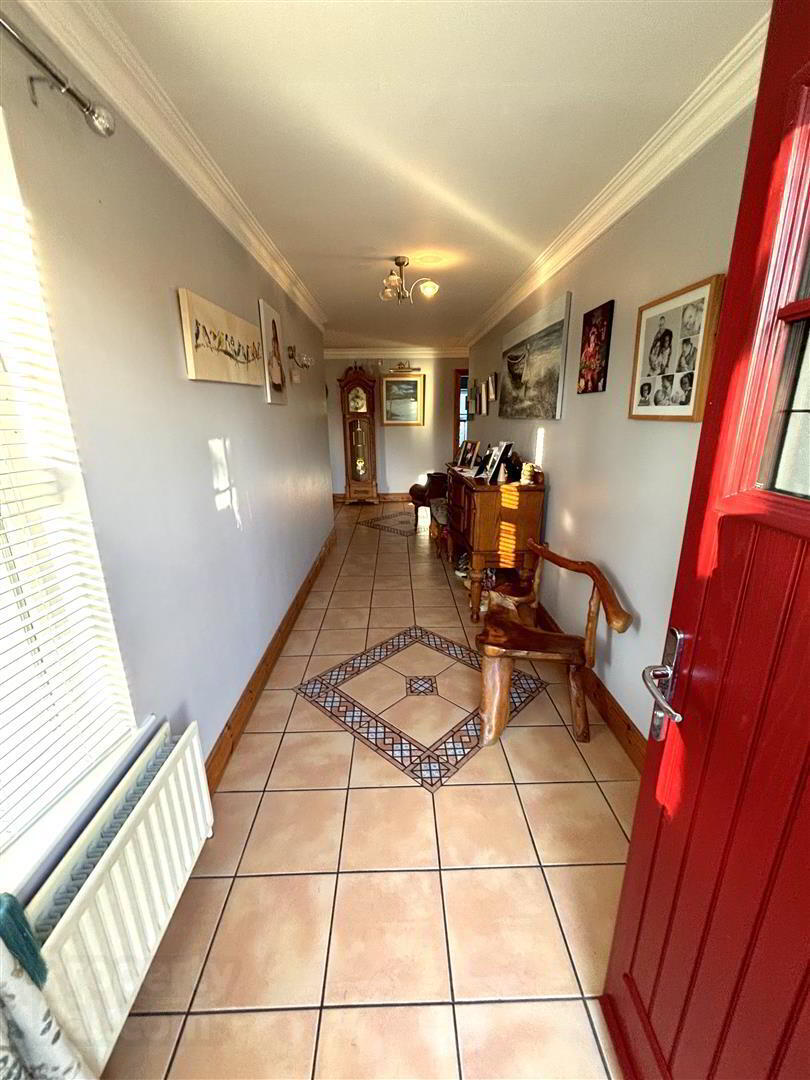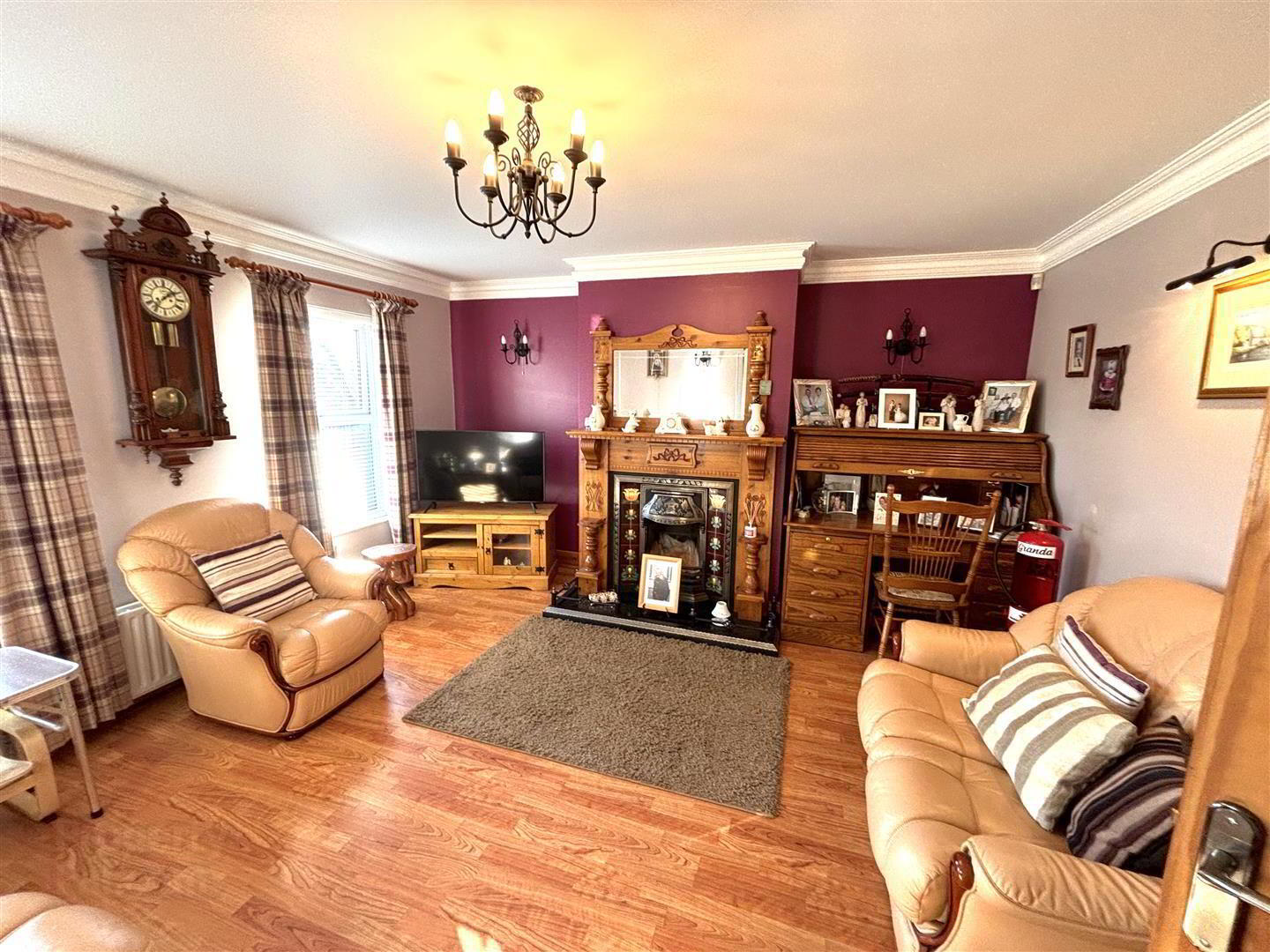


45 Loughermore Road,
Ballykelly, Limavady, BT49 9HY
4 Bed Detached Bungalow
Sale agreed
4 Bedrooms
2 Bathrooms
2 Receptions
Property Overview
Status
Sale Agreed
Style
Detached Bungalow
Bedrooms
4
Bathrooms
2
Receptions
2
Property Features
Tenure
Not Provided
Broadband
*³
Property Financials
Price
Last listed at £299,950
Rates
£1,715.70 pa*¹
Property Engagement
Views Last 7 Days
41
Views Last 30 Days
1,280
Views All Time
12,749

Features
- Large Detached Bungalow
- 4 Bedrooms / Kitchen / 2 Receptions
- Excellent Condition Internally
- Well Maintained Gardens
- Detached Garage
- Tarmac Driveway
- Countryside Location
- Description:
- Daniel Henry Estate Agents are delighted to bring this superb detached bungalow to the market. Built in 2001 and maintained to an excellent standard by the current owners, this home is sure to attract a lot of interest. With four bedrooms, two reception rooms and a large kitchen, the house offers accommodation for all the family. Early viewing is highly recommended to appreciate all that this fine home has to offer. Viewing is by appointment only with the undersigned agent.
- Location:
- Travelling through Ballykelly village, just after the bridge, take a left on to the Loughermore Rd. Driving along this road for approximately 3 miles and No.45 is on the right hand side.
- Ground Floor Accommodation:
- Hallway: 7.2 x 1.8 (23'7" x 5'10")
- Tiled flooring. Coving around ceiling. Telephone point.
- Lounge: 4.4 x 4.2 (14'5" x 13'9")
- Pine fireplace with cast iron inset and tiled hearth. Points for wall lights. Picture light. Laminate flooring.
- Kitchen: 5.5 x 4.0 (18'0" x 13'1")
- Fitted with a range of maple eye and low level units with matching worktop. Tiled around units. Under unit lighting. Stainless steel sink unit. Point for hob and oven. Extractor fan and light. Built in fridge. Plumbed for automatic dishwasher. Wine display rack. Glass display unit. Tiled flooring. Pelmet over window. Coving around ceiling. Recessed low voltage down lights.
- Family Room: 4.0 x 2.9 (13'1" x 9'6")
- Laminate flooring. PVC doors to back yard. Low voltage down lights.
- Utility Room: 2.3 x 2.3 (7'6" x 7'6")
- Fitted with a range of low level units with matching work top. Stainless steel sink unit. Tiled around units. Plumbed for automatic washing machine. Ducted for tumble dryer. Tiled flooring.
- Separate W.C. 2.3 x 2.3 (7'6" x 7'6")
- With a Low Flush W.C. and pedestal wash hand basin. Tiled flooring.
- Bedroom 1: 4.5 x 4.3 (14'9" x 14'1")
- Laminate flooring. Coving around ceiling. Fitted mirrored slide robes.
- En-suite: 1.8 x 1.8 (5'10" x 5'10")
- Fully tiled shower cubicle with thermostatic shower. Low Flush W.C. Pedestal wash hand basin. Extractor fan. Tiled flooring. Fully tiled walls.
- Bedroom 2: 3.6 x 3.5 (11'9" x 11'5")
- Laminate flooring.
- Bedroom 3: 4.5 x 3.6 (14'9" x 11'9")
- Laminate flooring. Coving around ceiling.
- Bedroom 4: 3.2 x 2.2 (10'5" x 7'2")
- Laminate flooring.
- Bathroom: 2.9 x 2.4 (9'6" x 7'10")
- Fitted with a white corner bath with shower attachment over bath. Pedestal wash hand basin. Low Flush W.C. Fully tiled shower cubicle with thermostatic shower. Extractor fan. Tiled flooring. Fully tiled walls.
- Exterior Features:
- Tarmac driveway with parking for a number of cars to the front and the side of the house. Detached garage. Fabricated shed with open shed to the side. Garden laid in lawn at the front of the property and wraps arounds the side of the property. BBQ hut in the front garden.
- Detached Garage: 6.5 x 4.5 (21'3" x 14'9")
- Roller door. Power points. Strip lighting. Pedestrian side door. Fitted work bench.
- Fabricated Shed: 5.5 x 4.9 (18'0" x 16'0")
- Roller door. Strip lighting. Power points. Open shed lean till onto the side of the shed.





