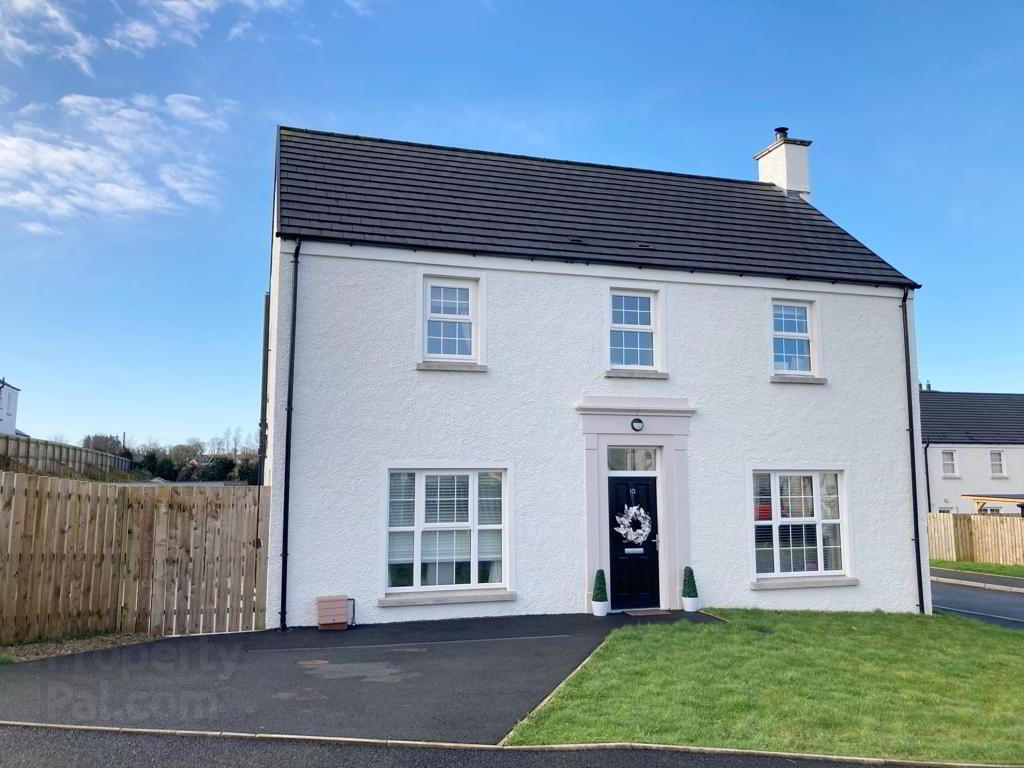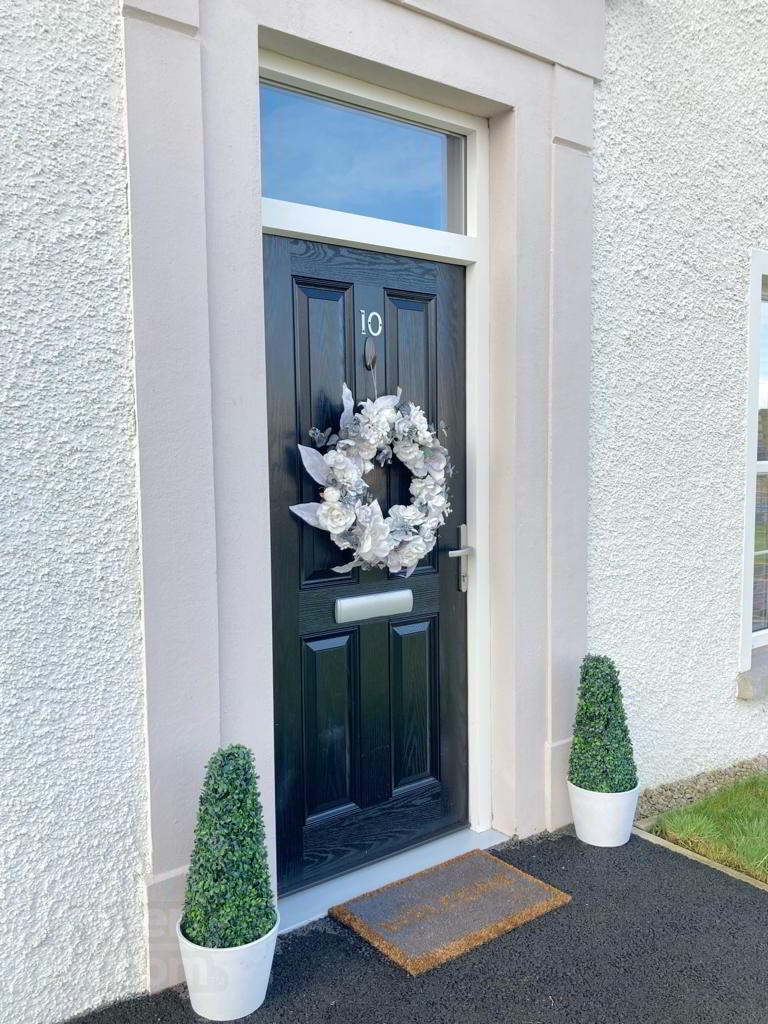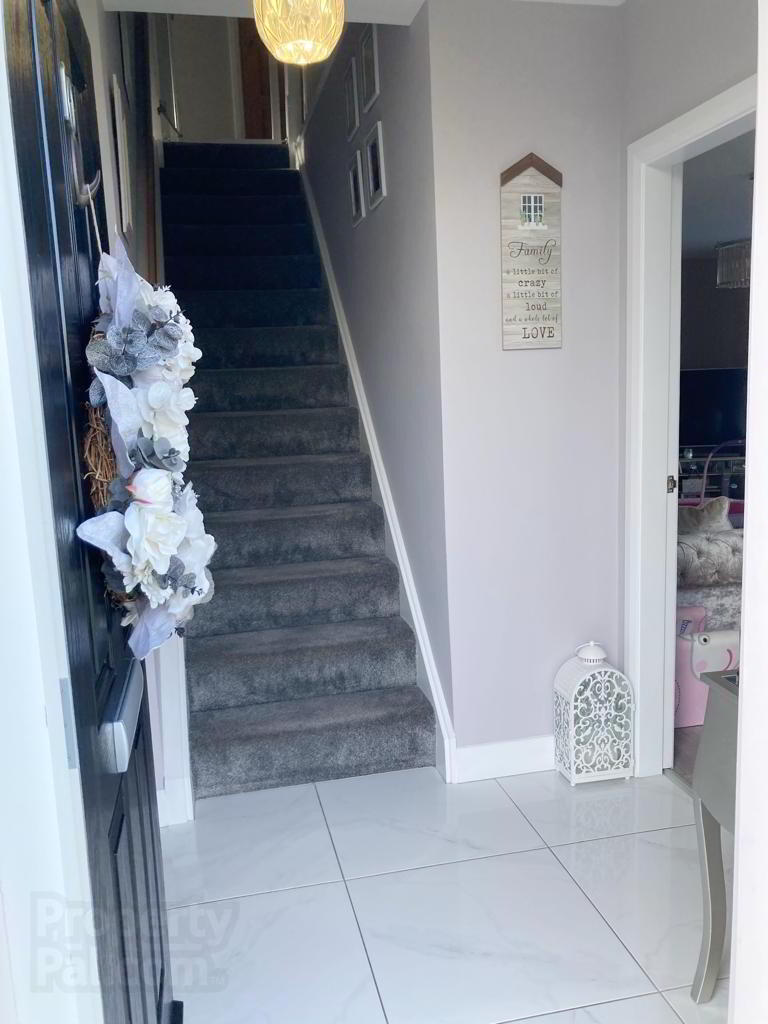


10 Carnalea Meadows,
Seskinore, Omagh, BT78 2PH
3 Bed Semi-detached House
Sale agreed
3 Bedrooms
2 Bathrooms
1 Reception
Property Overview
Status
Sale Agreed
Style
Semi-detached House
Bedrooms
3
Bathrooms
2
Receptions
1
Property Features
Tenure
Not Provided
Energy Rating
Heating
Gas
Broadband
*³
Property Financials
Price
Last listed at Price Not Provided
Rates
£1,019.15 pa*¹
Property Engagement
Views Last 7 Days
177
Views Last 30 Days
1,998
Views All Time
5,749

SUPERB SEMI-DETACHED RESIDENCE
THIS SUPERB SEMI-DETACHED PROPERTY IS LOCATED IN THE POPULAR RESIDENTIAL AREA OF SESKINORE VILLAGE AND IS CONVENIENT TO OMAGH AND ONWARD TRANSPORT LINKS.
• 1 RECEPTION / 3 BEDROOMS (1 ENSUITE)
• GAS HEATING / UPVC DOUBLE GLAZED WINDOWS
•HIGH SPECIFICATION FINISH
• CONVENIENT VILLAGE LOCATION
•SPACIOUS CORNER SITE
ACCOMMODATION:
GROUND FLOOR:
ENTRANCE HALL: 7’2’’(LP) x 5’2’’ (WP) Tile flooring
LOUNGE: 21’6’’ x 14’3’’ Multi fuel stove with feature beam over
KITCHEN/ DINING: 15’7’’ x 12’6’’ High & low luxury fitted kitchen units, laminate work surface & up stand, stainless steel sink , integrated hob & oven, full larder style fridge, dishwasher, extractor fan, tile flooring, double doors to private patio.
UTILITY: 11’5’’ (WP) x 5’6’’ (LP) High & low level units, stainless steel sink unit, tile flooring, rear door to garden
WC: 6’3’’ x 3’ White suite , floor tiles
CLOSET :
FIRST FLOOR:
LANDING:
LINEN CLOSET: Shelf & rail
CLOSET: Shelf & rail
BEDROOM 1: 14’8’’ x 12’5’’
ENSUITE: 6’10’’ x 6’5’’ White suite with shower pod unit, part wall tiles, tile floor
BEDROOM 2: 13’5’’ x 11’5’’
BEDROOM 3: 10’11’’ x 9’8’’
BATHROOM: 8’11’’ X 8’5’’ White suite, bath with separate shower pod unit, vanity unit, wall & floor tiles
OUTSIDE:
GARDEN SHED:
*ENCLOSED REAR GARDEN
FRONT LAWN
*TARMAC DRIVEWAY
*OUTSIDE WATER TAP
This excellent modern property completed in 2019 has been well maintained, offering spacious family accommodation and finished to a high specification throughout.
Viewing is highly recommended.





