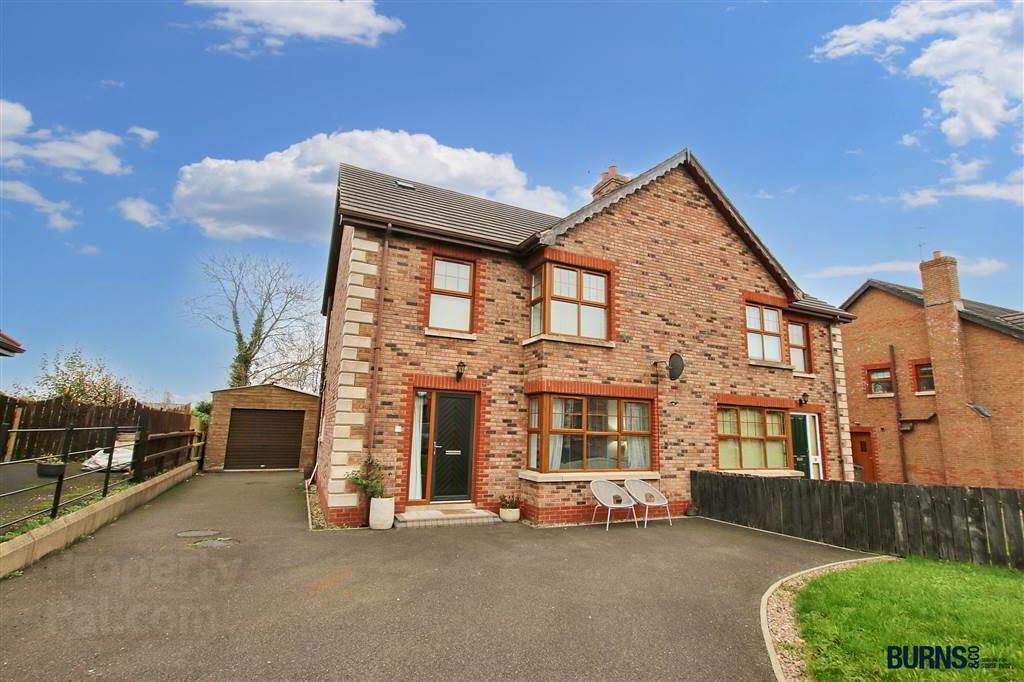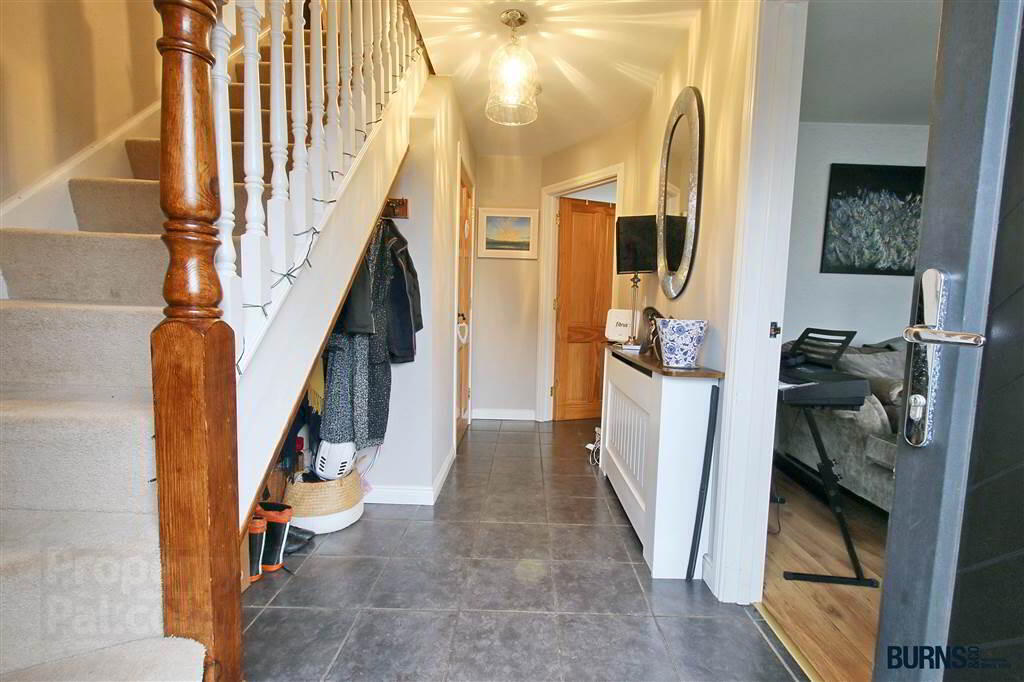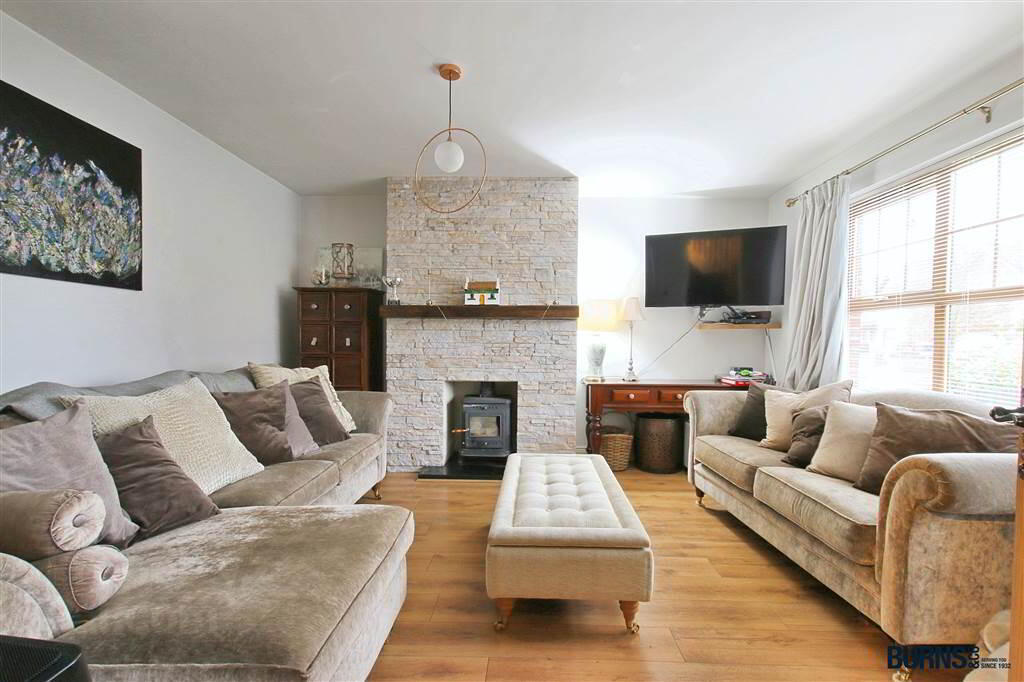


25 Hawthorne Road,
Maghera, BT46 5FN
3 Bed Semi-detached House
Offers Over £149,950
3 Bedrooms
1 Reception
Property Overview
Status
For Sale
Style
Semi-detached House
Bedrooms
3
Receptions
1
Property Features
Tenure
Not Provided
Energy Rating
Heating
Oil
Broadband
*³
Property Financials
Price
Offers Over £149,950
Stamp Duty
Rates
£947.63 pa*¹
Typical Mortgage
Property Engagement
Views All Time
2,126

Features
- A super three bedroom semi-detached dwelling in the popular Hawthornes development in Maghera.
- Shed on raised concrete plinth, with electric and lighting - suitable for those with hobby or trade.
- Master bedroom with en suite.
- Fibre broadband supply directly into the property.
- Generously proportioned site with spacious rear garden and raised wooden decking/BBQ area.
- Side tarmac driveway offering car parking for multiple vehicles.
- Walking distance to all amenities, shops and schools.
- An ideal First Time Buyer or Investor purchase.
- Included in the sale (internal): all floor coverings; fitted bedroom furniture; window blinds; curtain poles/rails; washing machine; fridge & freezer; hob, oven and extractor fan.
- Included in the sale (external): TV aerial; satellite dish; black, brown and blue wheelie bins; garden shed; washing line.
Ground Floor
- ENTRANCE HALL:
- tiled floor; fibre broadband connection; understairs storage area with coat hooks.
- WC AREA:
- tiled floor; toilet; wash hand basin; extractor fan.
- LOUNGE:
- laminate wooden flooring; multi-fuel stove on raised black granite hearth with featured stone surround and overhead solid wooden beam; TV point.
- KITCHEN/DINING AREA:
- tiled floor; range of eye and low-level units; electric oven, grill and hob with stainless steel extractor hood; sink and drainer.
- UTILITY ROOM:
- tiled floor; range of eye and low-level units; sink and drainer; washing machine and provision left for tumble dryer; door to rear garden.
First Floor
- STAIRS & LANDING AREA:
- carpet; attic access from landing.
- HOTPRESS:
- carpet; insulated water tank and wooden shelving.
- MASTER BEDROOM:
- laminate wooden flooring; TV point.
- EN SUITE:
- tiled floor; electric shower; toilet; wash hand basin with tiled splashback and overhead wall-mounted mirror cabinet; extractor fan.
- BEDROOM (2):
- laminate wooden flooring.
- BEDROOM (3):
- laminate wooden flooring.
- BATHROOM:
- tiled floor; freestanding bath; mains connected shower; toilet; wall-hung wash hand basin with vanity unit; heated chrome towel rail; extractor fan.
- CLOAKS CUPBOARD:
- carpet; wooden shelf and rail.
- OUTSIDE:
- front garden; tarmac areas to front and side; rear garden; raised wooden decking/BBQ area; shed with roller shutter and side door; outside tap.
Directions
Maghera

Click here to view the 3D tour



