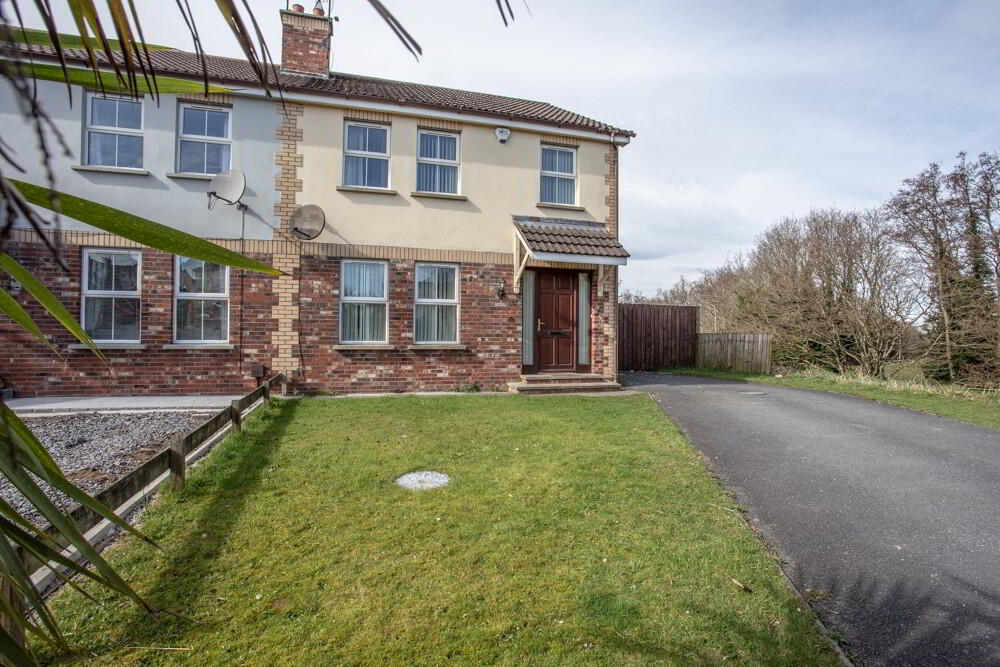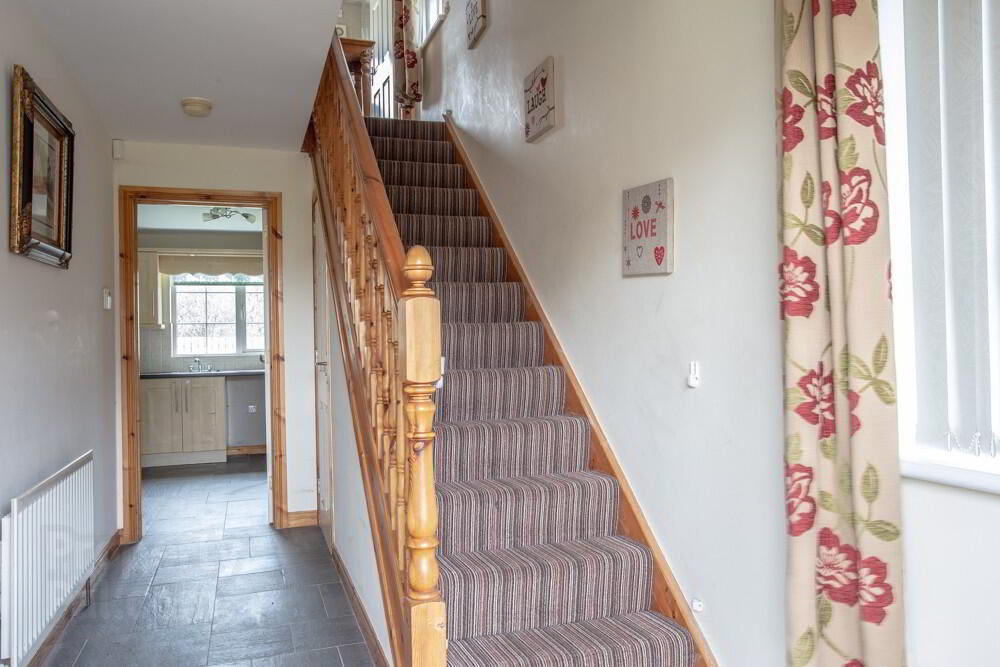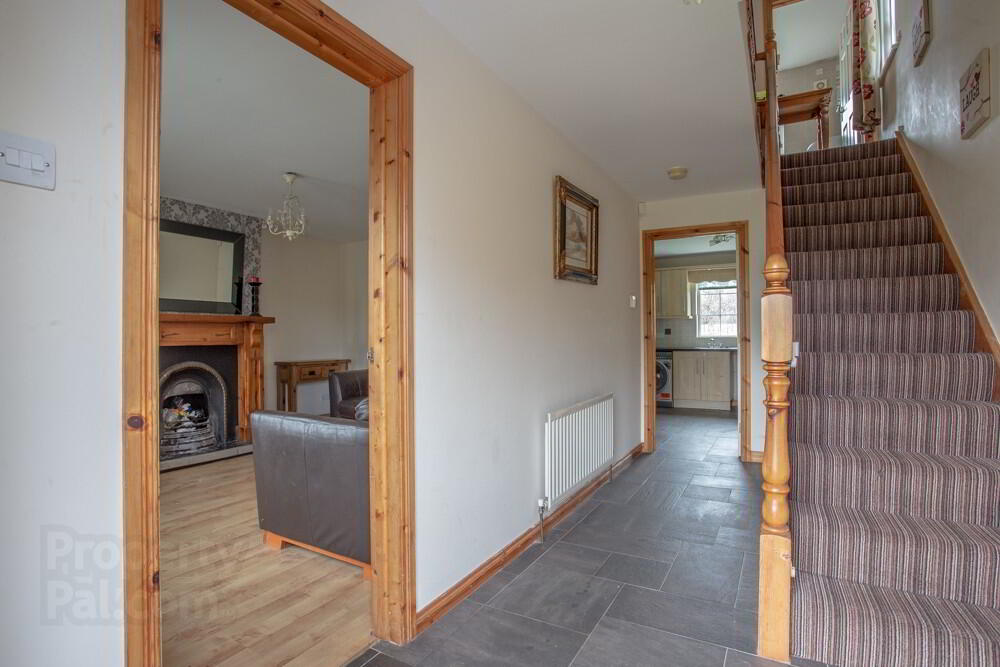


21 Greenfields Way,
Armagh, BT60 1NH
3 Bed Semi-detached House
Let agreed
3 Bedrooms
2 Bathrooms
1 Reception
Property Overview
Status
Let Agreed
Style
Semi-detached House
Bedrooms
3
Bathrooms
2
Receptions
1
Viewable From
Now
Available From
Now
Property Features
Furnishing
Partially furnished
Heating
Oil
Broadband
*³
Property Financials
Rent
Last listed at £750 per month
Deposit
£750
Lease Term
12 months minimum
Rates
Paid by Landlord
Property Engagement
Views Last 7 Days
37
Views Last 30 Days
1,312
Views All Time
6,530

Premier Property are delighted to welcome this 3-bedroom semi-detached house to the rental market in the Greenfields development in Armagh.
Please note property is not available until Jan 2025
Premier Property are delighted to welcome this 3-bedroom semi-detached house to the rental market in the Greenfields development in Armagh.
About the Location…
Greenfields is located just off the main Newry Road, Armagh. This property is within walking distance to Armagh City Centre providing easy access to local schools and amenities. The property is a stone throw away from the picturesque Folly River, a wonderful place to get your steps in.
Step Inside…
Through the front door, you enter a spacious hallway leading to the reception room, kitchen/Dining area and the first floor. Tucked away neatly under the stairs is the downstairs bathroom.
The first room you will step into is the reception on the left, which is decorated in neutral colors which lends itself to the natural light entering from the front of the home. The reception room is spacious with room for a 3-seater and 2-seater sofa in front of the large open fire.
As you continue down the hallway, you will enter a large open-plan kitchen and dining area. The large window and French doors ensure natural light will flood the area. The kitchen is modern with plenty of storage and room for all your kitchen necessities.
The dining area is spacious, affording room for a large kitchen table for your family and friends to enjoy a meal together.
The area is completed by the French doors leading into the large rear garden.
The first floor…
As you make your way up the stairs, you will be greeted by 3 bedrooms and family bathroom.
The master bedroom is spacious with a large window facing out to the rear of the property. As well as the large double bed, there is plenty of room for storage which currently consists of a large sliding wardrobe, chest of drawers and bedside table.
The second bedroom is another spacious double room. At present there is bunk beds alternatively there is room for a double bed. The room offers ample space for all your bedroom furniture. The third bedroom is a single room with space for a single bed as well as built in storage space. They both host lovely, proportioned windows to allow light to flood into these bedrooms making them a very pleasant place to relax in. Both bedrooms look out to the front of the property.
The 4-piece family bathroom hosts a bath and a separate shower. The bathroom is completed by stylish cream tiling throughout.
The gardens & Driveway…
The property offers both a front and rear garden. The front garden has lawned area running alongside the driveway. The rear garden is spacious consisting of a large lawned area. This area is fully enclosed allowing a safe space for children to play.
The driveway is set at the front of the house with space for three vehicles. The driveway gives you direct access to both the front and rear of the property.



