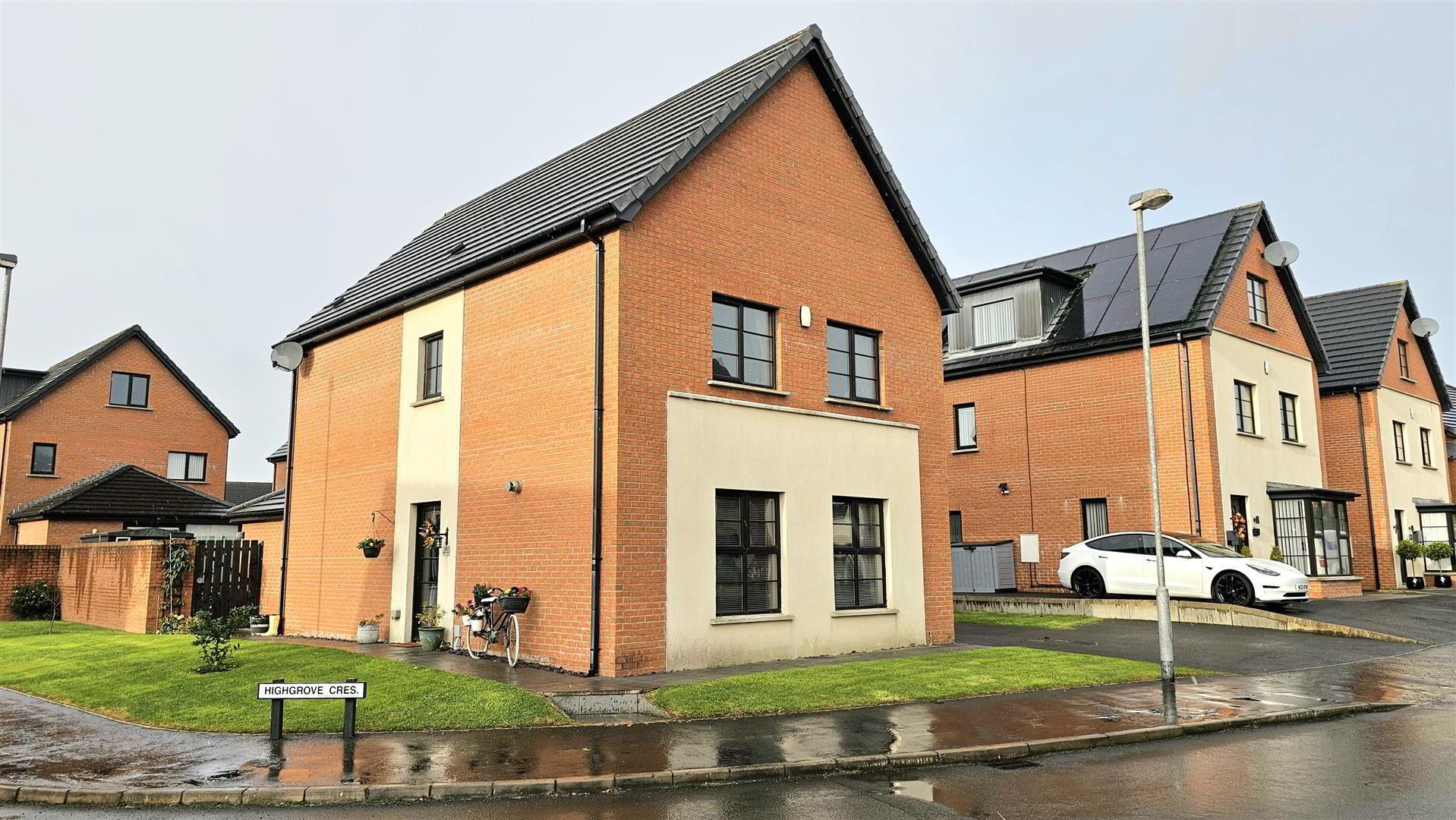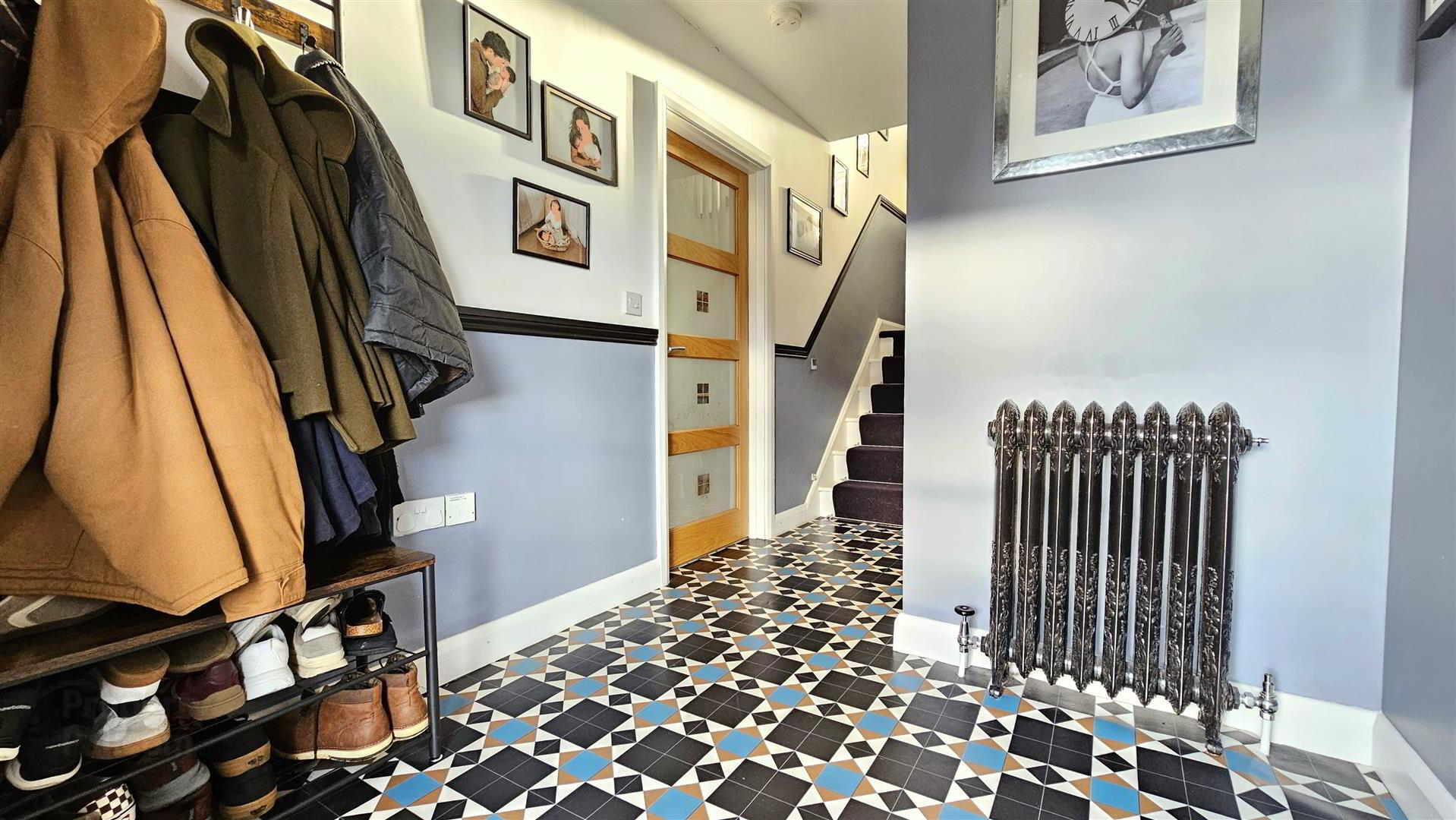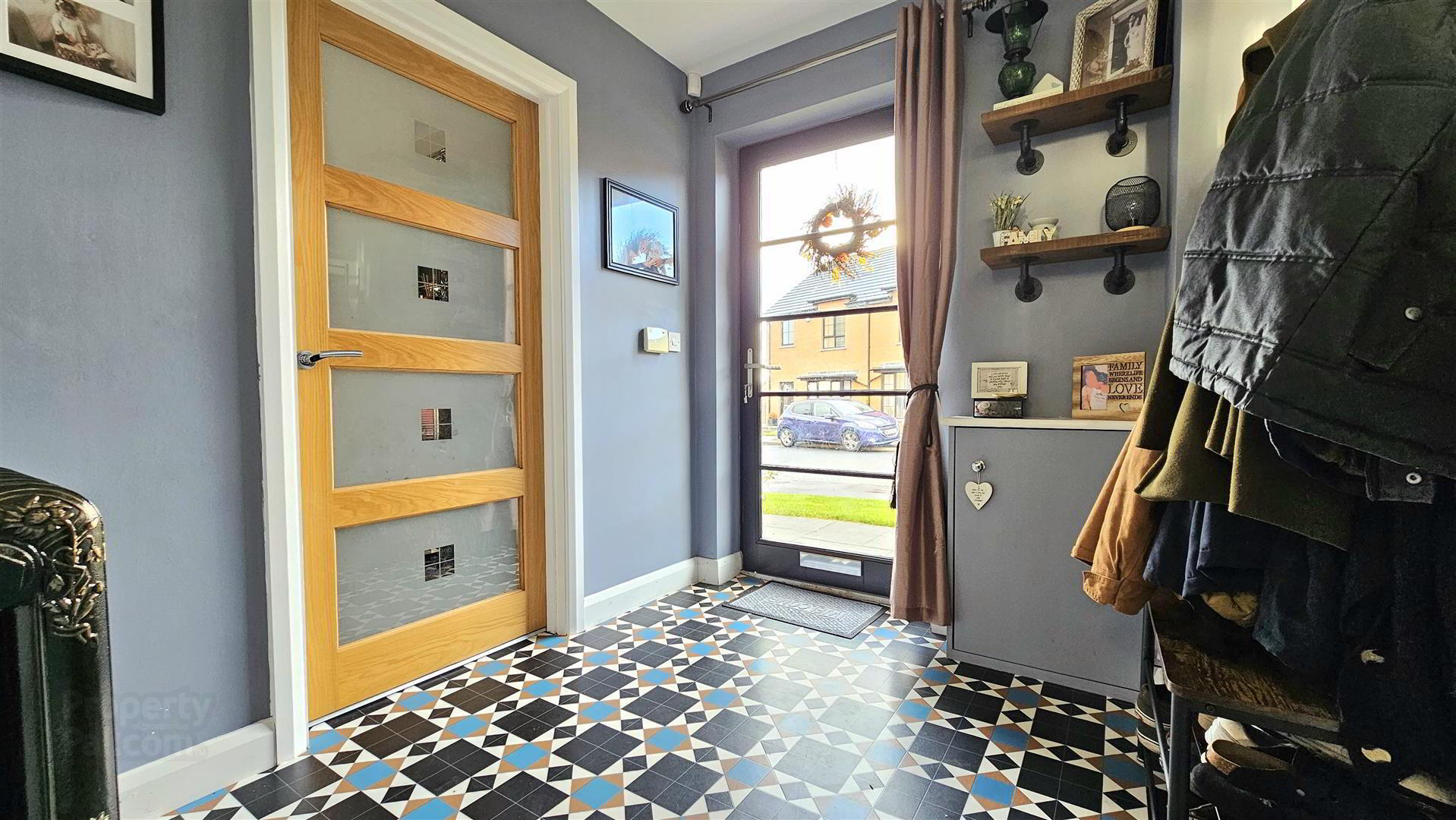


33 Highgrove Crescent,
Carrickfergus, BT38 9TZ
3 Bed Detached House
Offers Around £244,950
3 Bedrooms
3 Bathrooms
2 Receptions
Property Overview
Status
For Sale
Style
Detached House
Bedrooms
3
Bathrooms
3
Receptions
2
Property Features
Tenure
Freehold
Energy Rating
Broadband
*³
Property Financials
Price
Offers Around £244,950
Stamp Duty
Rates
£1,550.55 pa*¹
Typical Mortgage
Property Engagement
Views Last 7 Days
324
Views Last 30 Days
2,531
Views All Time
3,689
 Detached house finished in attractive red brick
Detached house finished in attractive red brickThree double bedrooms
Master bedroom boasts a walk in dressing room incorporating mirrored sliderobes
Ensuite shower off master bedroom with a modern white suite and complimentary tiling
19'10 x 12' lounge with a gas living flame fire and feature Cast iron surround
Kitchen open plan to dining area and sunroom offering highly sought after open plan living
Kitchen comprises Shaker style blue units complimented by contrasting Oak base units
Island style breakfast bar, incorporating gas hob and remote control extractor over
Integrated wine cooler, oven, dishwasher and fridge freezer, Granite worktops & inset Belfast sink
Sunroom boasts double doors and feature corner window to rear garden
Matching porcelain tiling throughout kitchen, dining area and sunroom
Family bathroom enjoys a roll top freestanding bath, separate shower cubicle and high flush Wc
Utility room and downstairs Wc featuring a traditional high flush Wc
Double glazing and gas heating system
Enclosed garden at the rear with timber decking and a westerly aspect
Driveway providing parking for two/three cars
Conveniently located to Carrickfergus and all amenities
Excellent throughout making viewing essential
- Entrance Hall
- Double glazed door, featured radiator, doors to.
- Downstaits Wc
- White suite comprising, high flush Wc, wash hand basin, radiator.
- Lounge 6.05m x 3.66m (19'10 x 12)
- Double glazed windows to front aspect, fireplace with cast iron surround & granite hearth with inset living flame gas fire, radiator, laminate wood flooring.
- Kitchen/Dining Room 6.05m x 3.73m (19'10 x 12'3)
- Double glazed door to side aspect, extensive range of high and low level units comprising low level oak slab style doors and high level shaker style doors, granite worktops, inset Belfast sink with mixer tap over, built in stainless steel double oven & four ring gas hob with ceiling mounted remote control extractor over, integrated fridge freezer, dishwasher & wine cooler, Island style breakfast bar with oak base level storage unit & granite worktops, open plan to dining area, radiator, ceramic tile floor.
- Utility Room
- Double glazed window to rear aspect, range of high and low level units, plumbed for washing machine.
- Family Room 3.56m x 3.48m (11'8 x 11'5)
- Double glazed windows to side & rear aspect, double glazed double doors to rear garden, cast iron stove, radiator, ceramic tiled floor.
- Stairs and Landing
- Storage cupboard, doors to.
- Bedroom One 3.76m x 3.73m (12'4 x 12'3)
- Double glazed window to rear aspect, radiator, laminate wood floor, doors to dressing room.
- Dressing Room
- Built in wardrobe, doors to en-suite
- En-suite
- Double glazed window to rear aspect, white suite comprising, low flush Wc, floating sink & shower cubicle, fully tiled walls, ceramic tiled floors.
- Bedroom Two 3.66m x 3.07m (12' x 10'1)
- Double glazed window to front aspect, radiator.
- Bedroom Three 3.02m x 2.87m (9'11 x 9'5)
- Double glazed window to front aspect, radiator, laminate wood flooring.
- Bathroom
- Double glazed window to side aspect, white suite comprising, high flush Wc, wash hand basin, free standing roll tap bath with chrome telephone handle shower over, separate shower cubicle, tiled walls & flooring.
- Garden & Grounds
- At the rear there is a garden laid to lawn with a patio area and raised timber deck. At the side there is a driveway.
- Floor Plans
- .
- New to the market... details and measurements to follow shortly
THINKING OF SELLING ?
ALL TYPES OF PROPERTIES REQUIRED
CALL US FOR A FREE NO OBLIGATION VALUATION
UPS CARRICKFERGUS



