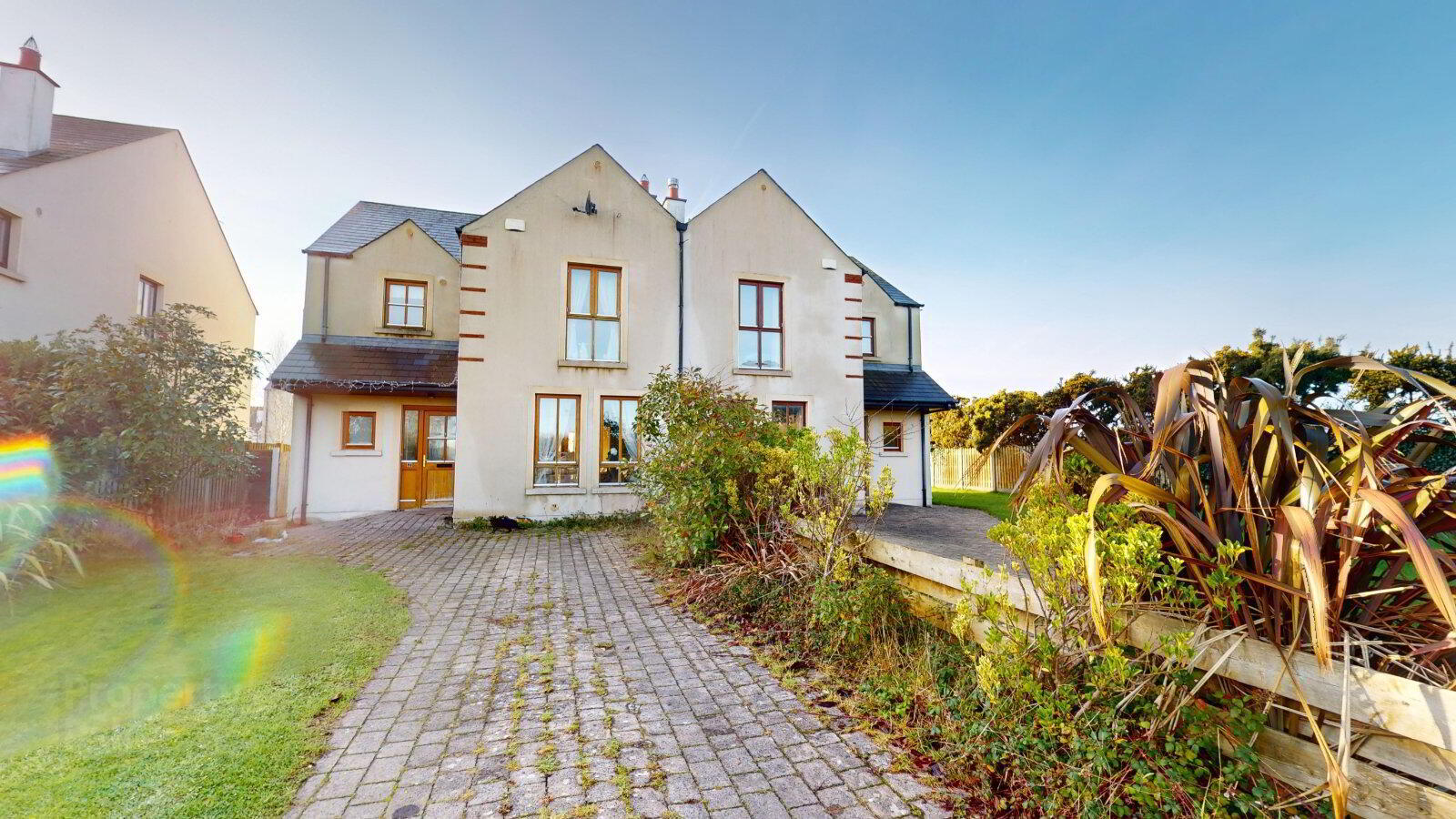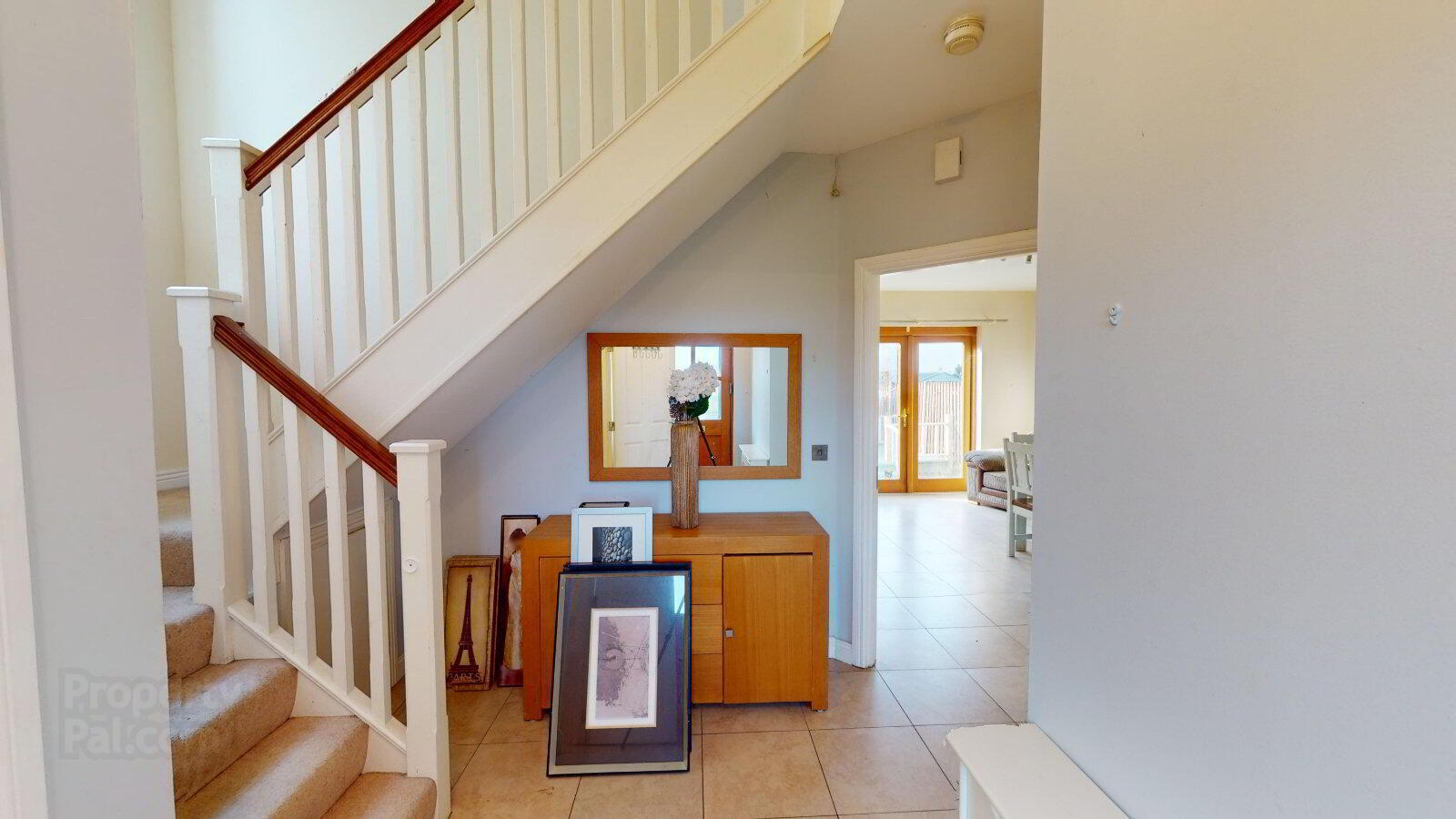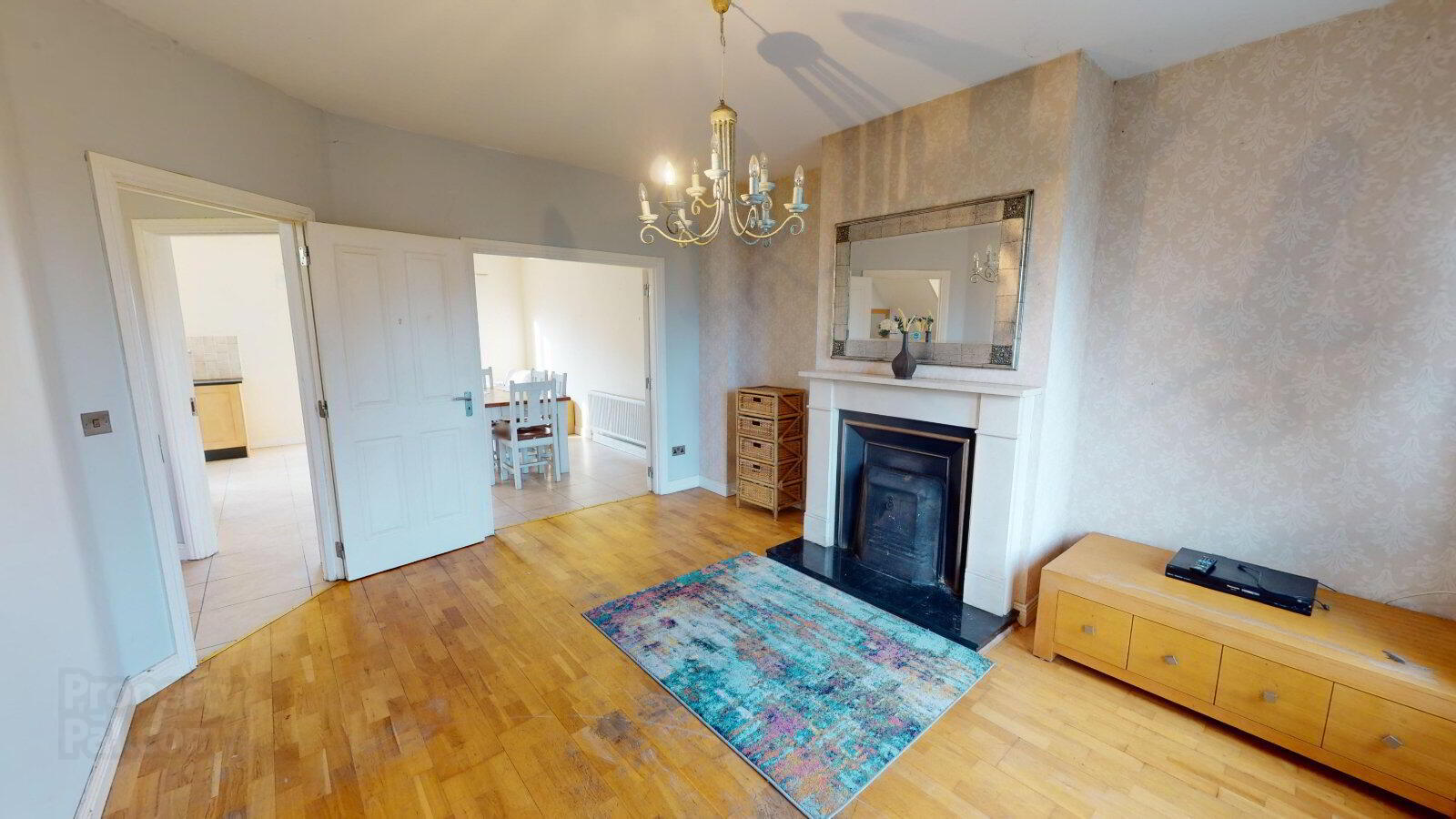


2 The Grange,
Kilmore, Y35Y364
3 Bed House
Asking Price €260,000
3 Bedrooms
3 Bathrooms
1 Reception
Property Overview
Status
For Sale
Style
House
Bedrooms
3
Bathrooms
3
Receptions
1
Property Features
Size
110 sq m (1,184 sq ft)
Tenure
Not Provided
Energy Rating

Property Financials
Price
Asking Price €260,000
Stamp Duty
€2,600*²
Property Engagement
Views Last 7 Days
138
Views Last 30 Days
249
Views All Time
645
 KILMORE VILLAGE - ATTRACTIVE 3 BED HOUSE. PLEASANT LOCAION - CONVENIENT TO AMENITIES. Semi-detached 2 storey residence of standard construction with PVC double glazed windows throughout and slate roof. The property is set back from the street in a quiet cul-de-sac close to the entrance to this very popular recent development. There has historically always been a strong demand for houses in this area. There is a mix of holiday and permanent residents in The Grange, which is nicely located on the edge of Kilmore village close to Mary Barry's and other conveniences in Kilmore which is in a holiday area close to many fine beaches and within 4 miles of Kilmore Quay, which boasts a modern Marina and many well-known restaurants. OIL FIRED CENTRAL HEATING - ALARMED.
KILMORE VILLAGE - ATTRACTIVE 3 BED HOUSE. PLEASANT LOCAION - CONVENIENT TO AMENITIES. Semi-detached 2 storey residence of standard construction with PVC double glazed windows throughout and slate roof. The property is set back from the street in a quiet cul-de-sac close to the entrance to this very popular recent development. There has historically always been a strong demand for houses in this area. There is a mix of holiday and permanent residents in The Grange, which is nicely located on the edge of Kilmore village close to Mary Barry's and other conveniences in Kilmore which is in a holiday area close to many fine beaches and within 4 miles of Kilmore Quay, which boasts a modern Marina and many well-known restaurants. OIL FIRED CENTRAL HEATING - ALARMED. Rooms
Front outer Porch
Outside light.
Entrance Hall:
3.05m x 1.83m.
Plus 1.67m x 1.52m.Tiled floor, Stairs to First floor, under stairs space.
Living Room:
4.61m x 3.81m.
Laminated timber floor, modern open fireplace on marble base.
Kitchen/Dining Room:
Dining Area:
4.89m x 3.83m.
Tiled floor, Patio doors to rear., double doors to Living Room.
Kitchen Area:
3.36m x 2.56m.
Tiled floor, stainless steel sink unit, good selection of fitted presses, drawers, eye level cabinets and work top with tiled splash back, integrated four ring hob, single oven & extractor, dishwasher.
Utility Room:
2.44m x 1.19m.
Tiled floor, fitted presses, fuse board, washing machine, drier (door to rear).
Sep WC:
1.48m x 1.42m.
With WHB. Tiled floor, part tiled walls, wall mirror.
First Floor Landing:
3.41m x 1.46m.
Fitted hot press, (Hatch to attic).
Bedroom 1:
4.11m x 3.78m.
Fitted wardrobes and presses.
En-suite:
3.13m x 1.14m.
Shower with WC & WHB. Triton t90sr shower unit, tiled floor, fully tiled walls, wall mirror and light.
Bedroom 2:
3.29m x 3.92m.
Bathroom:
2.41m x 1.95m.
With WC & WHB. Separate shower stall. Tiled floor, fully walls, wall mirror and light, natural tube lighting.
Bedroom 3:
3.73m x 2.57m.
Fitted wardrobe and press, wall mirror.
OUTSIDE:
Small garden with feature cobble lock park space to front. Concrete surround to residence with access by side to: Well enclosed garden to rear, part under lawn. Timber garden shed, small patio area, timber deck. Boiler unit, oil tank.

Click here to view the 3D tour

