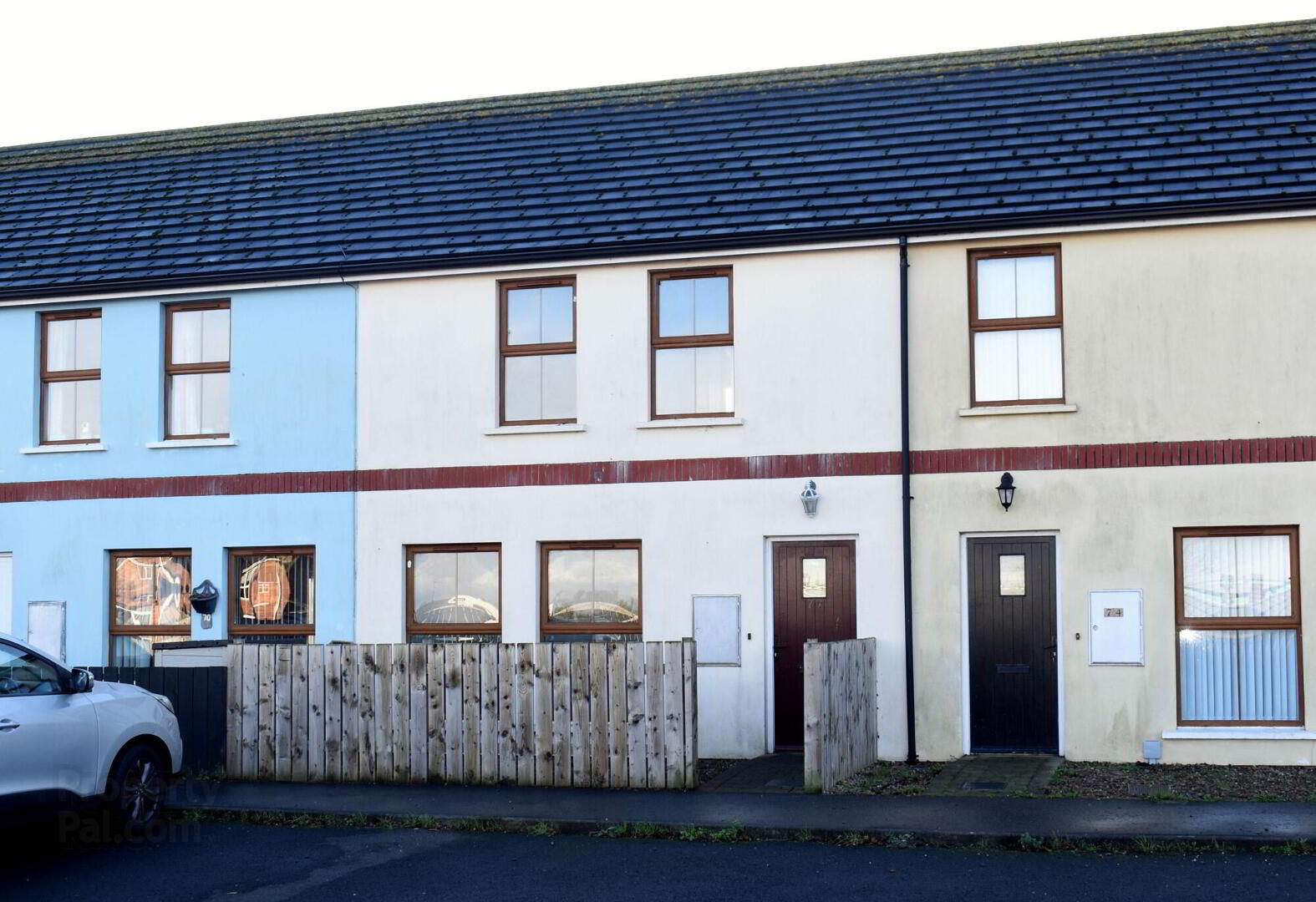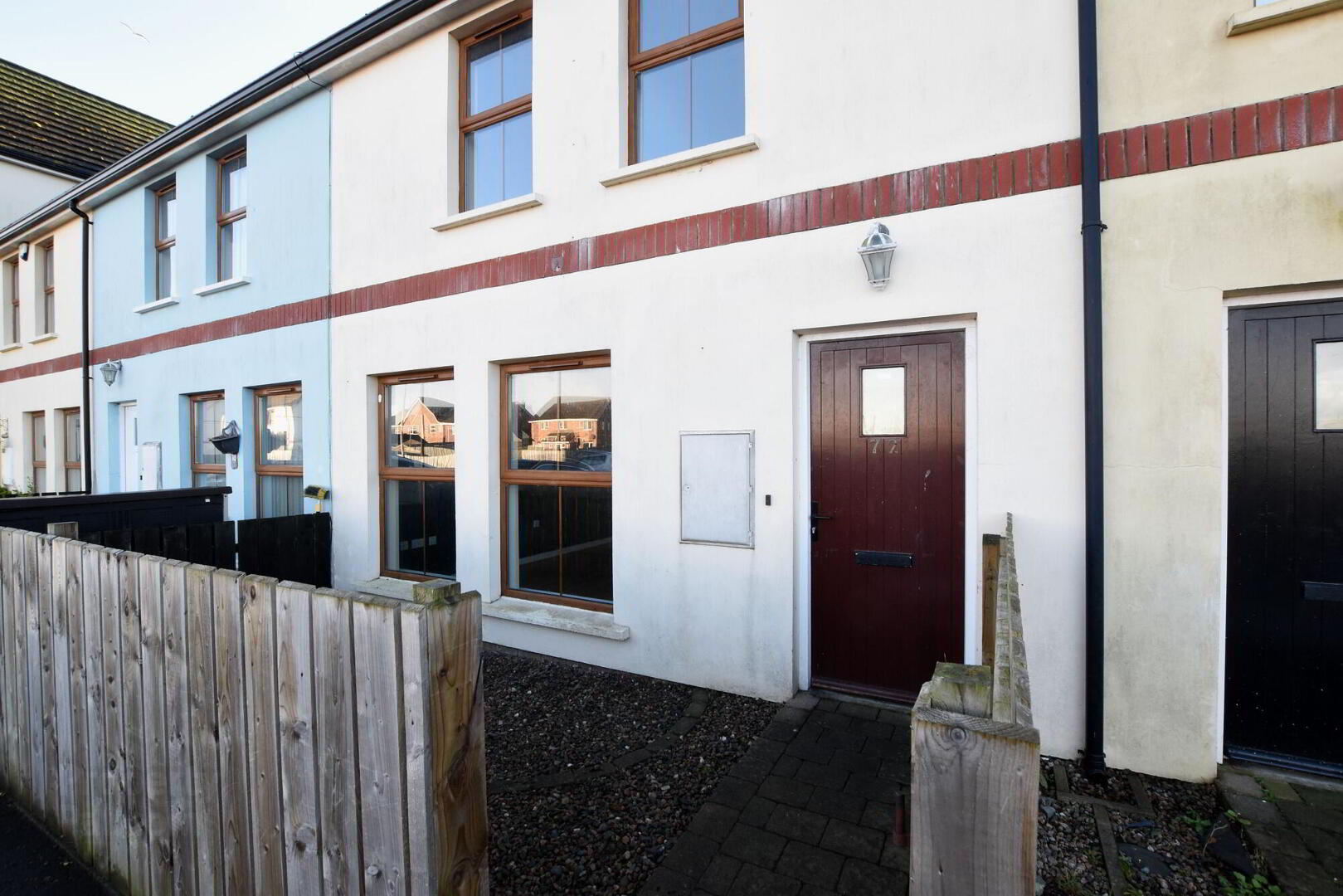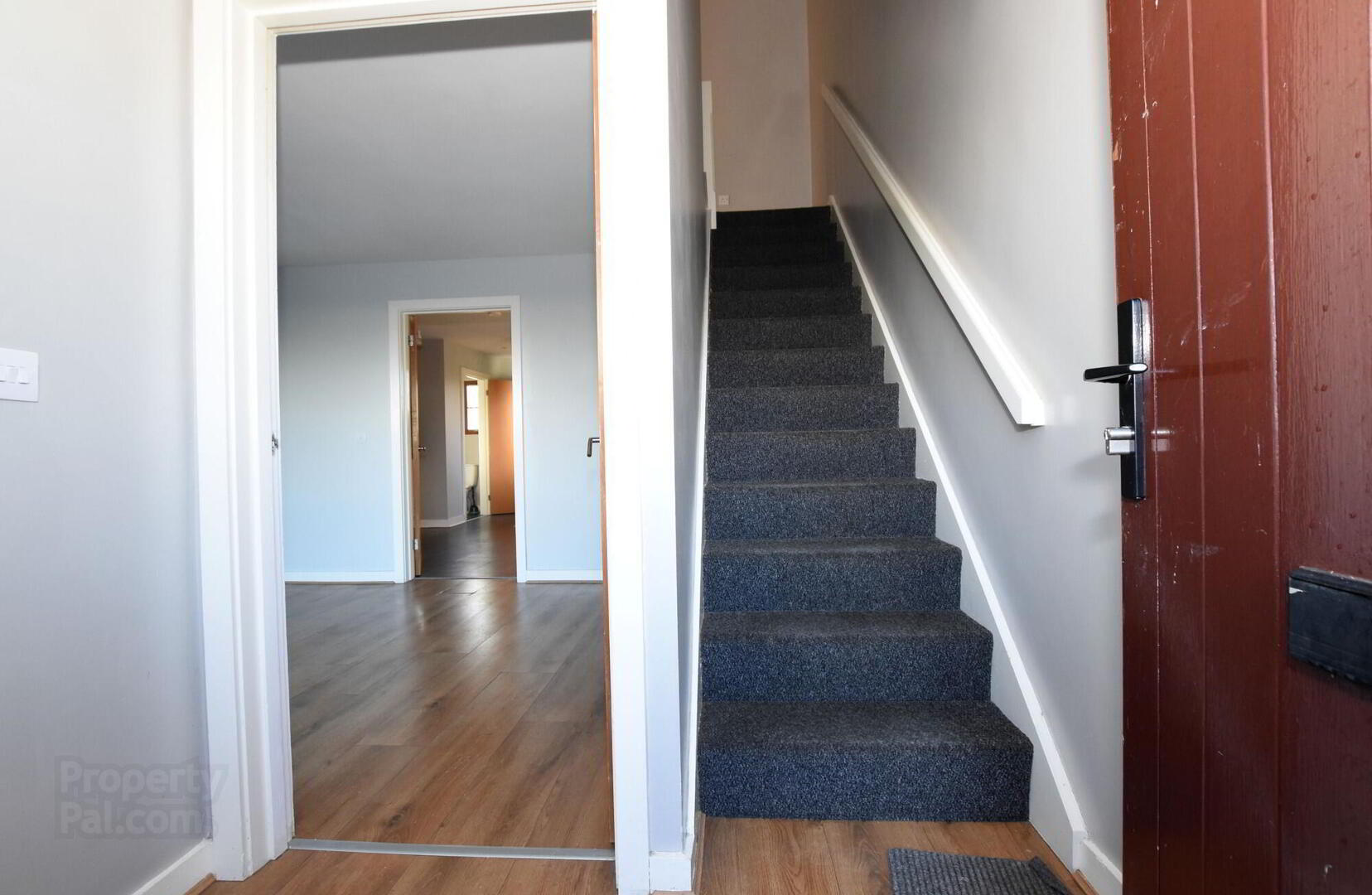


72 Longfield Way,
Ballyhalbert, BT22 1GN
3 Bed Mid-terrace House
Sale agreed
3 Bedrooms
1 Bathroom
1 Reception
Property Overview
Status
Sale Agreed
Style
Mid-terrace House
Bedrooms
3
Bathrooms
1
Receptions
1
Property Features
Tenure
Not Provided
Energy Rating
Heating
Oil
Broadband
*³
Property Financials
Price
Last listed at Offers Around £109,950
Rates
£685.28 pa*¹
Property Engagement
Views Last 7 Days
63
Views Last 30 Days
1,227
Views All Time
2,336

Features
- Excellent Starter Home
- Entrance Hall
- Spacious family Lounge
- Kitchen / Diner with a range of fitted high gloss units
- Three well pro-portioned first floor Bedrooms
- First floor Bathroom comprising three piece White suite
- Ground floor cloak suite
- Enclosed rear garden
- Communal Parking area to the front
- Oil fired central heating & uPVC double glazed
JK Estate Agents are pleased to offer for sale this Mid Townhouse in the popular coastal village of Ballyhalbert. This fine property is within walking distance to all the local amenities the village has to offer making an ideal buy for a first time buyer, those looking to downsize or any investor. Newtownards and Bangor are also easily commutable. Internally in brief the accommodation comprises an entrance hall, spacious family lounge, fitted high gloss kitchen units with casual Dining Area and a ground floor cloak suite. The first floor has three well proportioned first floor bedrooms and a bathroom with a three piece White suite. Further attributes include oil fired central heating and uPVC double glazing. To the rear is an enclosed garden with pedesterian/bin access and to the front is a small garden area and communal tarmac parking. Early viewing is strongly advised to avoid disappointment.
GROUND FLOOR
- Entrance Hall
- Hardwood door with glazed window panel. Feature flooring. Double panel radiator.
- Lounge
- 4.32m x 4.27m (14' 2" x 14' 0")
Feature flooring. Double panel radiator - Kitchen / Dining
- 5.28m x 2.92m (17' 4" x 9' 7")
Range of high gloss high and low level units with roll edge worktops.
Single drainer stainless steel sink unit with mixertaps. Polished stainless steel canopy.
Part tiled walls. Storage cupboard. Double panel radiator. - Rear Hall
- Oak uPVC part double glazed door.
- Cloaks Suite
- White suite comprising low flush wc and corner pedestal wash hand basin. Single panel radiator.
FIRST FLOOR
- Landing
- Hotpress
- Bedroom 1
- 3.58m x 2.49m (11' 9" x 8' 2")
Single panel radiator - Bedroom 2
- 2.64m x 2.57m (8' 8" x 8' 5")
overall. Single panel radiator. - Bedroom 3
- 3.68m x 3.07m (12' 1" x 10' 1")
overall. Single panel radiator. - Bathroom
- 2.01m x 1.98m (6' 7" x 6' 6")
overall. White suite comprising panelled bath with electric shower over, low flush wc and pedestal wash hand basin. Single panel radiator. - Outside
- Small garden area to front with pavioured pathway. Communal tarmac parking to front. Enclosed garden area to rear with pedestrian / bin access. Paved pathway. Oil tank and Boiler unit.




