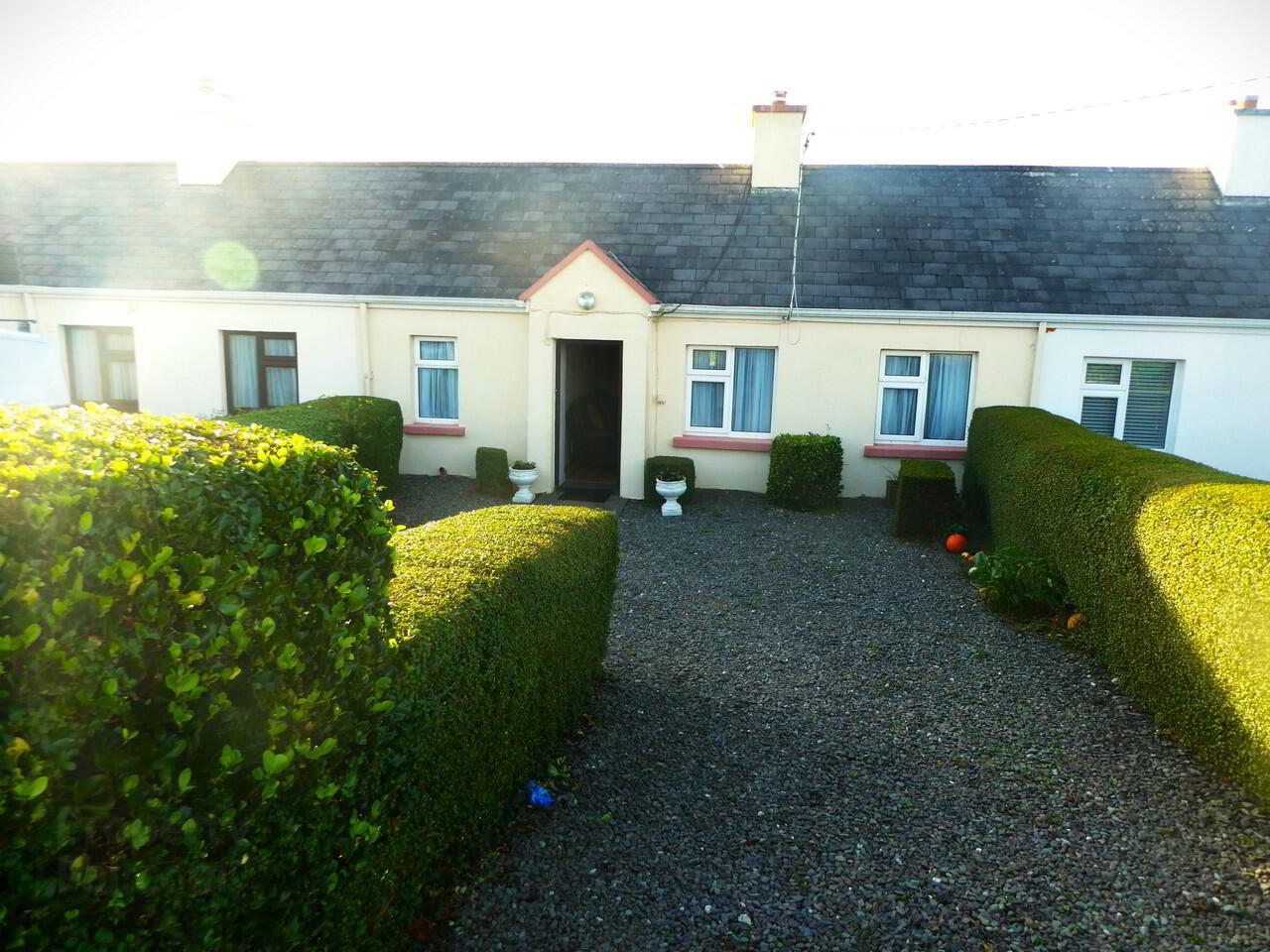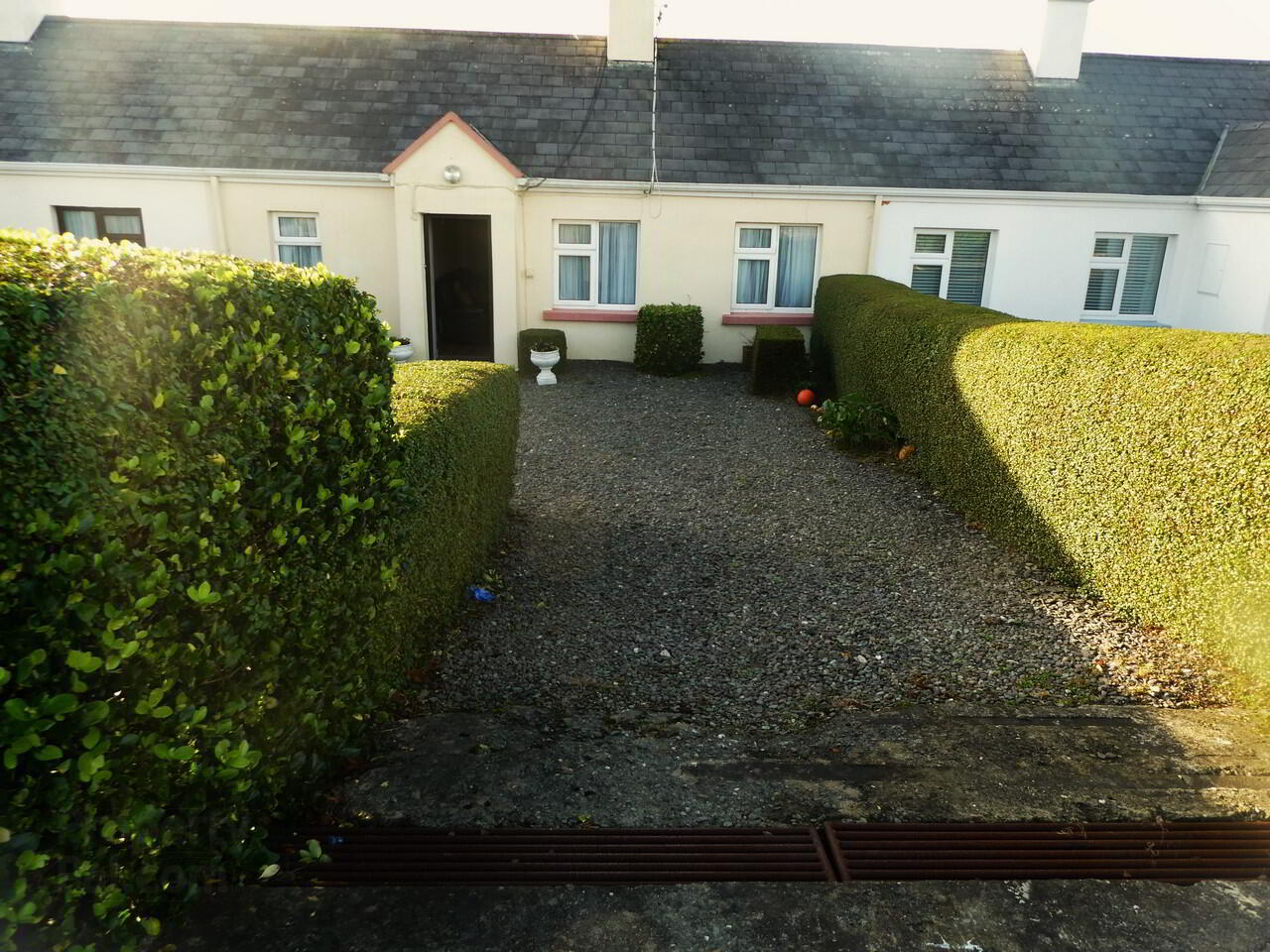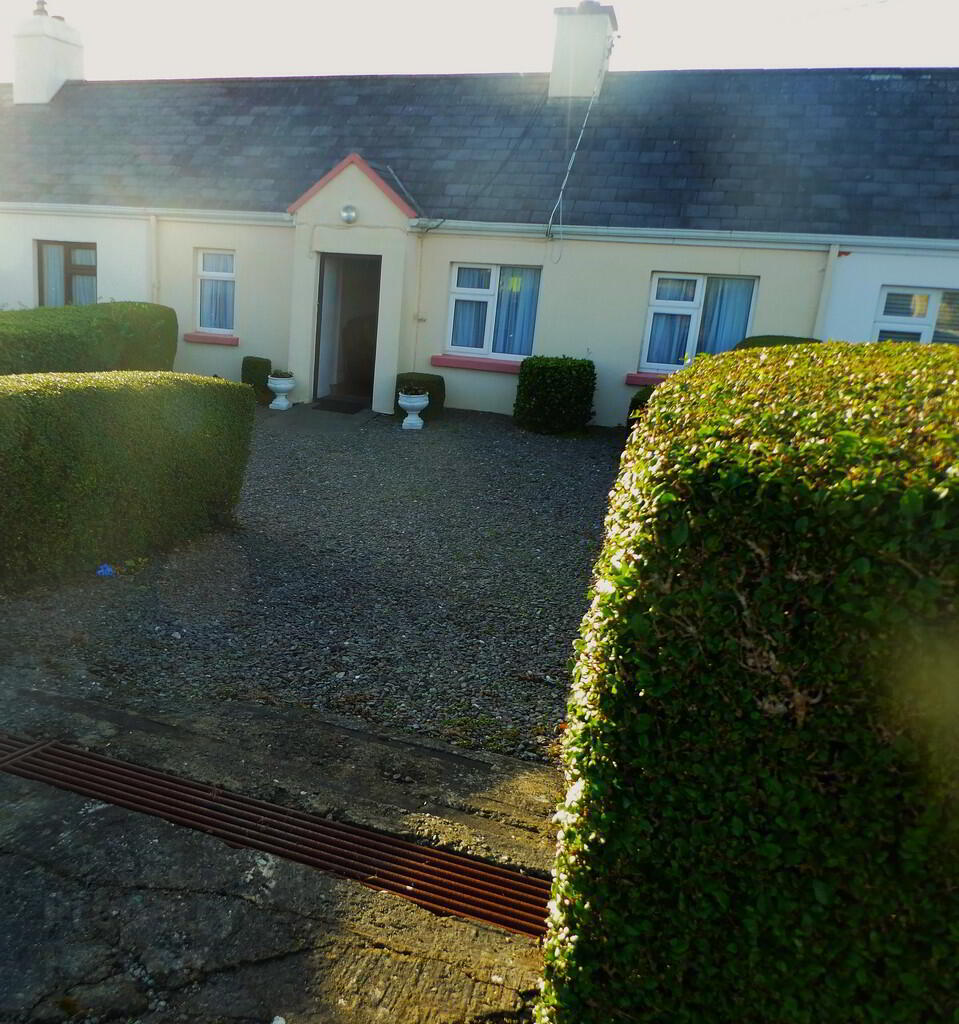


Spunkane
Waterville, V23Y953
4 Bed Cottage
Open To Offers €245,000
4 Bedrooms
2 Bathrooms
Property Overview
Status
For Sale
Style
Cottage
Bedrooms
4
Bathrooms
2
Property Features
Tenure
Not Provided
Property Financials
Price
Open To Offers
Stamp Duty
€2,450*²
Property Engagement
Views Last 7 Days
38
Views Last 30 Days
251
Views All Time
1,010

Features
- Freehold
- in a nice location
- Located in a popular tourist town.
- Mountain View
- Walking distance to beach
- walking distance to village
A charming cottage located within walking distance to Waterville village. This wonderful cottage has 4 bedrooms and an extension was added onto the rear approximately 25 years ago. There is a beautiful long garden to the rear of the house with some sea views over Ballinskelligs Bay. The row of 3 cottages were built in around the early 1900s each with their own fine garden to the rear. The property has had some modernizing done over the years, double glazed windows and external doors, Stanley oil range heats the radiators and water plus immersion, tiled roof. Water and Sewerage is linked to village mains, fibre broadband along the road outside for connection to the property. Room for parking outside the front door.
The property is set within a lovely community and is ideally located to all amenities of the village to enjoy,
Cafes, restaurants, pubs, Tech Amergin where they have wonderful day and evening courses and entertainment throughout the year. Waterville Inn pub is within walking distance and as card nights and bingo every week and traditional music during the summer months and at Christmas. The famous Waterville Golf Course is a short drive as is the lovely sandy beach. Local Primary School is a short walk from the house.
The property would make a lovely main home or holiday home.
Living room: 5m x 3.02m
Vinyl floor covering, open fire. Double glazed windows.
Bedroom 1: 2.76m x 2.38m
Carpet floor covering. Set at front of house.
Bedroom 2: 3.38m x 2.69m
Carpet floor covering. Room set at front of house.
Larder or storage cupboard: 2.07m x 0.80m
Bedroom 3 with ensuite: 2.53m x 2.45m
Carpet flooring, double room.
Ensuite: 2.66m x 1.33m
Shower, sink, toilet.
Fitted press.
Extension comprises of:
Kitchen and dining room: 5.19m x 3.31m
Fitted units and work top and stainless steel sink,
Space for dish washer and cooker.
Stanley oil range.
Utility room: 2.47m x 1.32m
Spaces for all appliances.
Back door to garden.
Bedroom 4:- 3.25m x 3.18m
Laminated flooring. Fitted wardrobe.
Ensuite: 2.10m x 1.73m
Bath, mixer tap, sink, toilet. Carpet floor covering.
Roof light window.
Hot press: stores hot tank with immersion.
Outside:
Galvanised storage shed with door.
Long garden to rear with sea views.
Hedging to front boundary and potential for
Parking.
Fibre Broadband along the road.
Water and Sewerage linked to village mains.
Ideally located property to the village of Waterville
Being walking distance or a short drive.
Primary school, Creche walking distance.
Close proximity to all local beaches.
Famous Waterville Golf Links and club house a short drive away.
Note:-
All descriptions, dimensions, references to condition and necessary permission for use and occupation, and other details are given in good faith and are believed to be true but any intending purchaser or tenant should not rely on them as statements or representations of fact but must satisfy himself/herself or otherwise as to the correctness of them.
Viewing is strictly by appointment.


