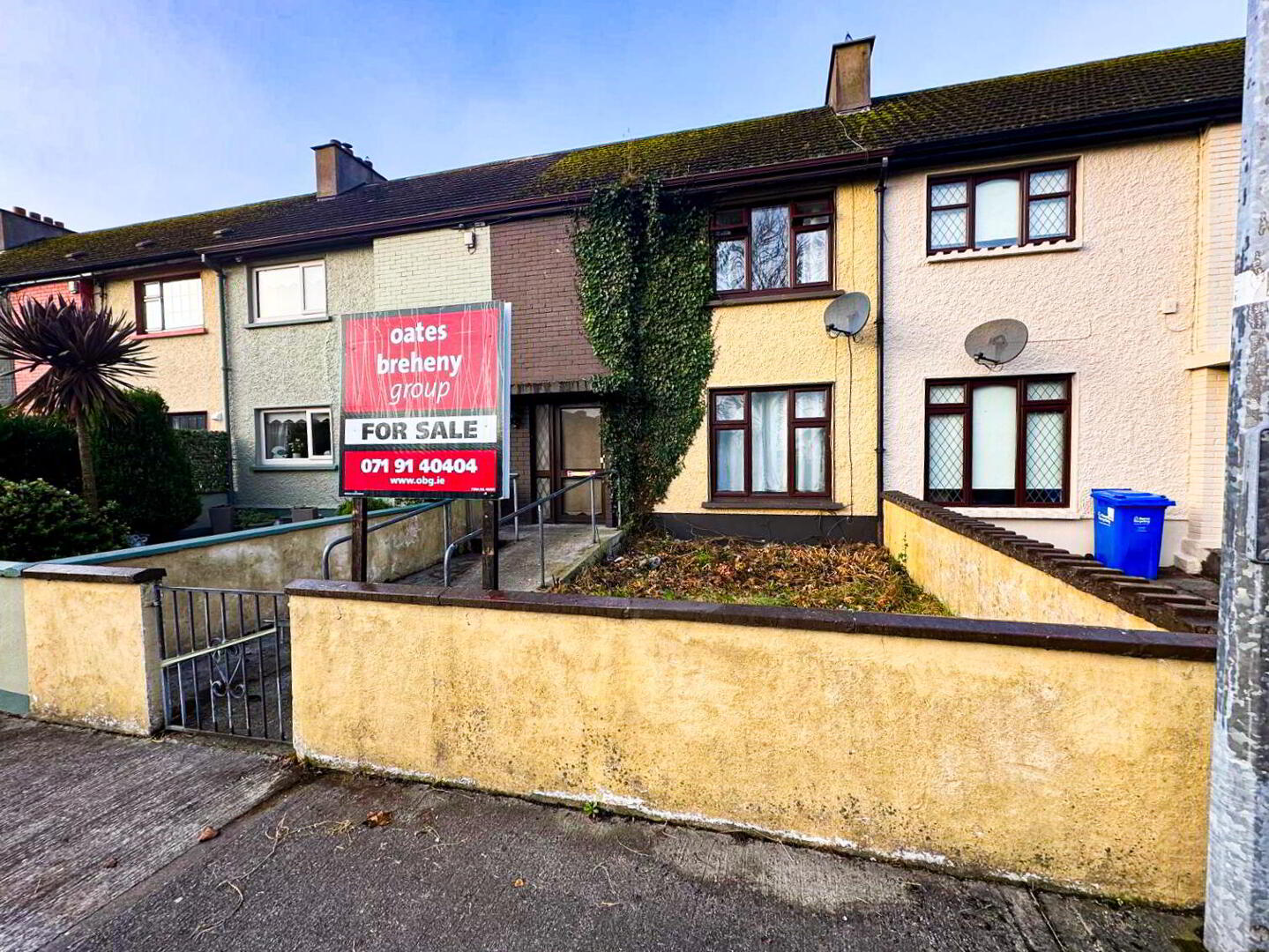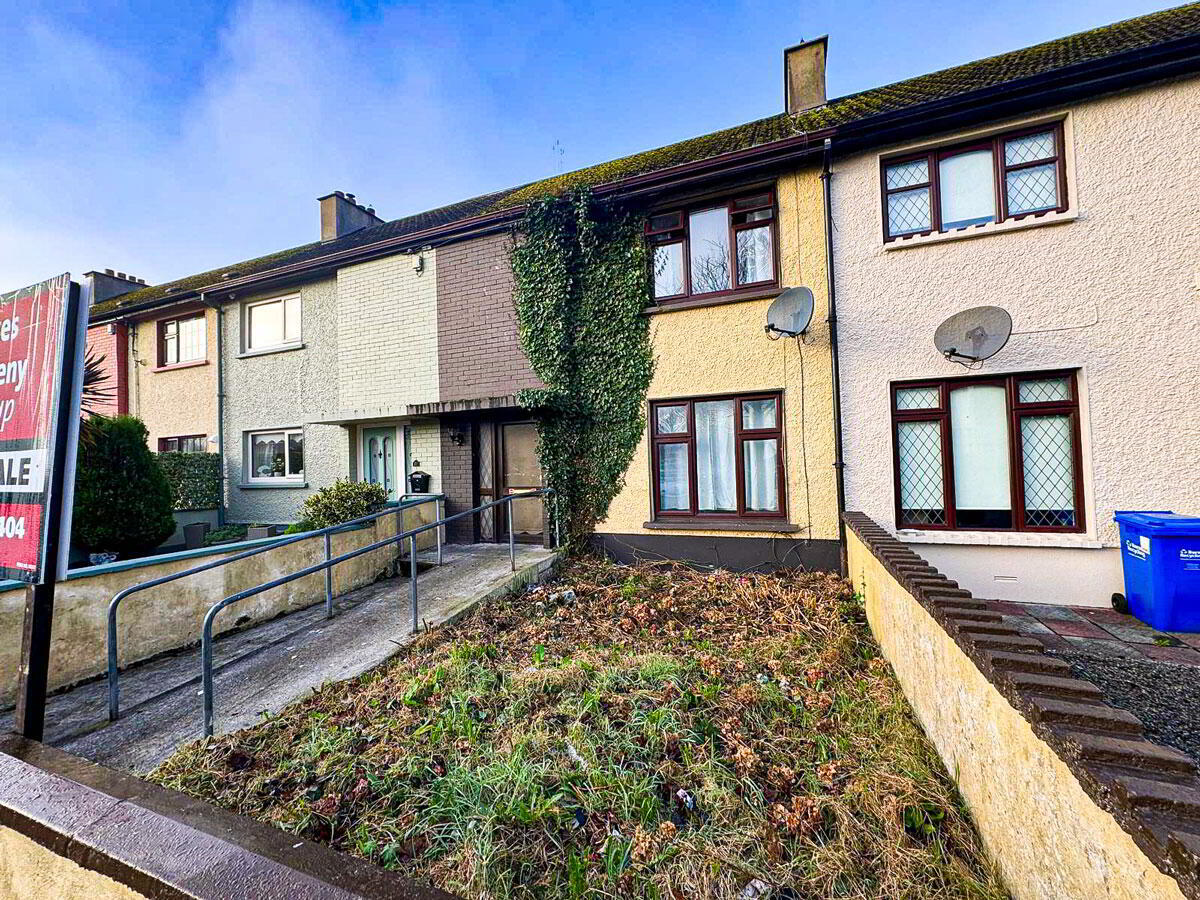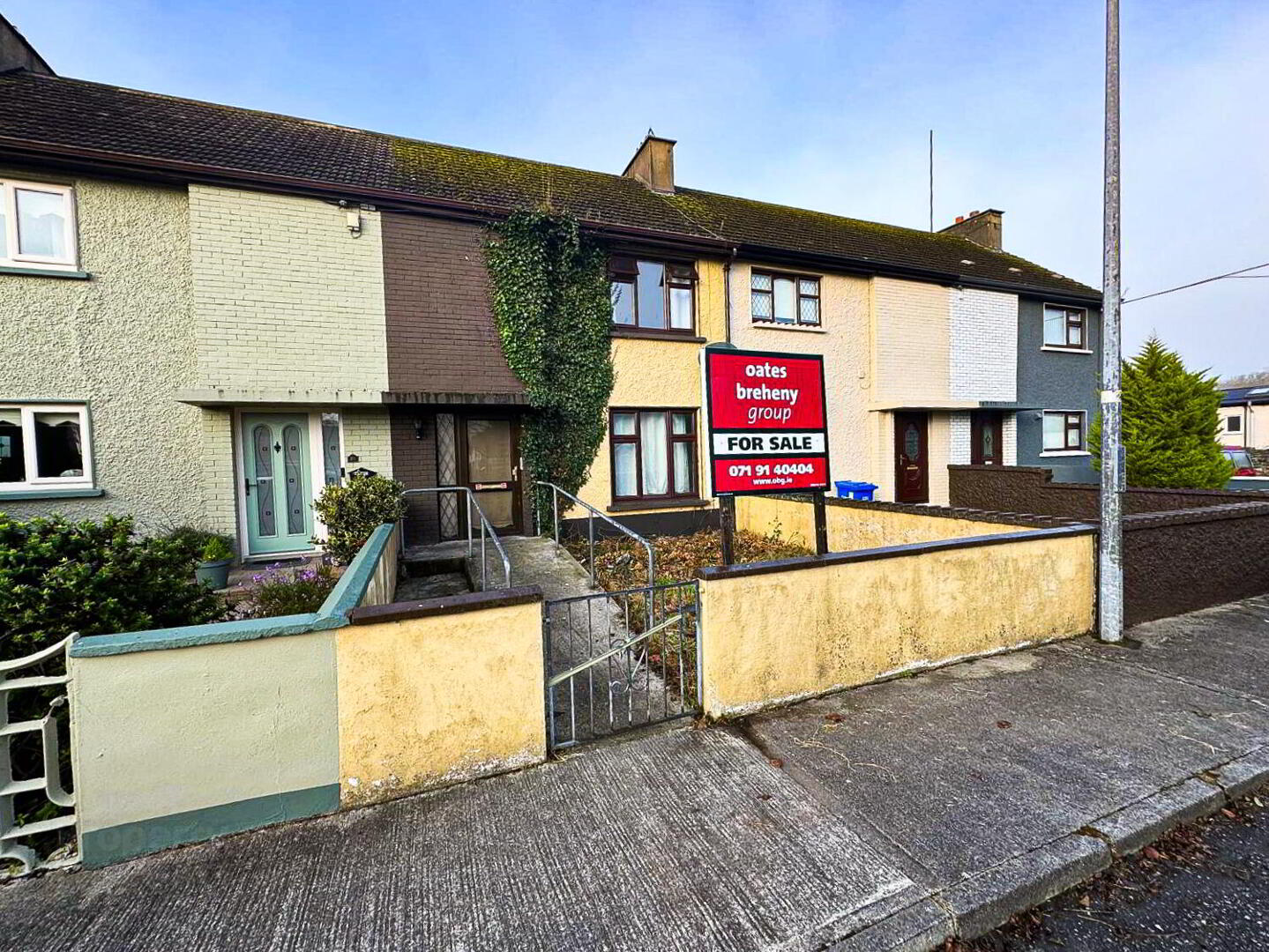


19 Abbeyville Park,
Sligo Town
3 Bed Mid-terrace House
Price €139,000
3 Bedrooms
1 Bathroom
Property Overview
Status
For Sale
Style
Mid-terrace House
Bedrooms
3
Bathrooms
1
Property Features
Tenure
Not Provided
Energy Rating

Property Financials
Price
€139,000
Stamp Duty
€1,390*²
Rates
Not Provided*¹
Property Engagement
Views All Time
56
 No. 19 Abbeyville is located within the very popular residential development of Abbeyville Park, only a moments walk from Sligo Town Centre & scenic Doorly Park. This mid terrace property is in need of substantial refurbishment but offers the unique opportunity for someone seeking a project and transform into charming 3 bedroom family home. The accommodation downstairs comprises of hallway, living room, dining room, kitchen and bathroom downstairs along with 3 no. bedrooms upstairs. Externally to the front, this home has a path and ramp leading to the front door with small lawn area. To the rear there is an attaching concrete shed and long concrete yard with garden and gate giving access to the rear of the property. Abbeyville is one of Sligo's well established areas and is in close proximity to a wealth of amenities including primary & secondary schools, large Dunnes Stores, both Lidl & Aldi stores, recreational parks, hotels and many more brilliant facilities. This is a fantastic opportunity for those seeking a property withing walking distance to Sligo Town. Viewings are highly recommended. For more information and to arrange a viewing, please contact our Sales Team on 071 9140404.
No. 19 Abbeyville is located within the very popular residential development of Abbeyville Park, only a moments walk from Sligo Town Centre & scenic Doorly Park. This mid terrace property is in need of substantial refurbishment but offers the unique opportunity for someone seeking a project and transform into charming 3 bedroom family home. The accommodation downstairs comprises of hallway, living room, dining room, kitchen and bathroom downstairs along with 3 no. bedrooms upstairs. Externally to the front, this home has a path and ramp leading to the front door with small lawn area. To the rear there is an attaching concrete shed and long concrete yard with garden and gate giving access to the rear of the property. Abbeyville is one of Sligo's well established areas and is in close proximity to a wealth of amenities including primary & secondary schools, large Dunnes Stores, both Lidl & Aldi stores, recreational parks, hotels and many more brilliant facilities. This is a fantastic opportunity for those seeking a property withing walking distance to Sligo Town. Viewings are highly recommended. For more information and to arrange a viewing, please contact our Sales Team on 071 9140404. - Hallway ( ) Wooden floors & stairs. Understairs storage
- Living Room (3.73m x 3.50m 12.24ft x 11.48ft) Wooden floors. Open fireplace with back boiler
- Dining Room (3.18m x 2.68m 10.43ft x 8.79ft) Laminate flooring. Built in units.
- Kitchen (3.80m x 1.92m 12.47ft x 6.30ft) Laminate flooring. Fully fitted kitchen
- WC (1.79m x 1.71m 5.87ft x 5.61ft) Fully tiled floor to ceiling. WC & WHB. Shower (electric)
- Bedroom 1 (4.62m x 2.61m 15.16ft x 8.56ft) Double room with wooden floors. Built in wardrobes.
- Bedroom 2 (3.64m x 2.72m 11.94ft x 8.92ft) Double room with wooden floors. Built in wardrobes.
- Bedroom 3 (2.58m x 2.48m 8.46ft x 8.14ft) Single room with wooden floors.


