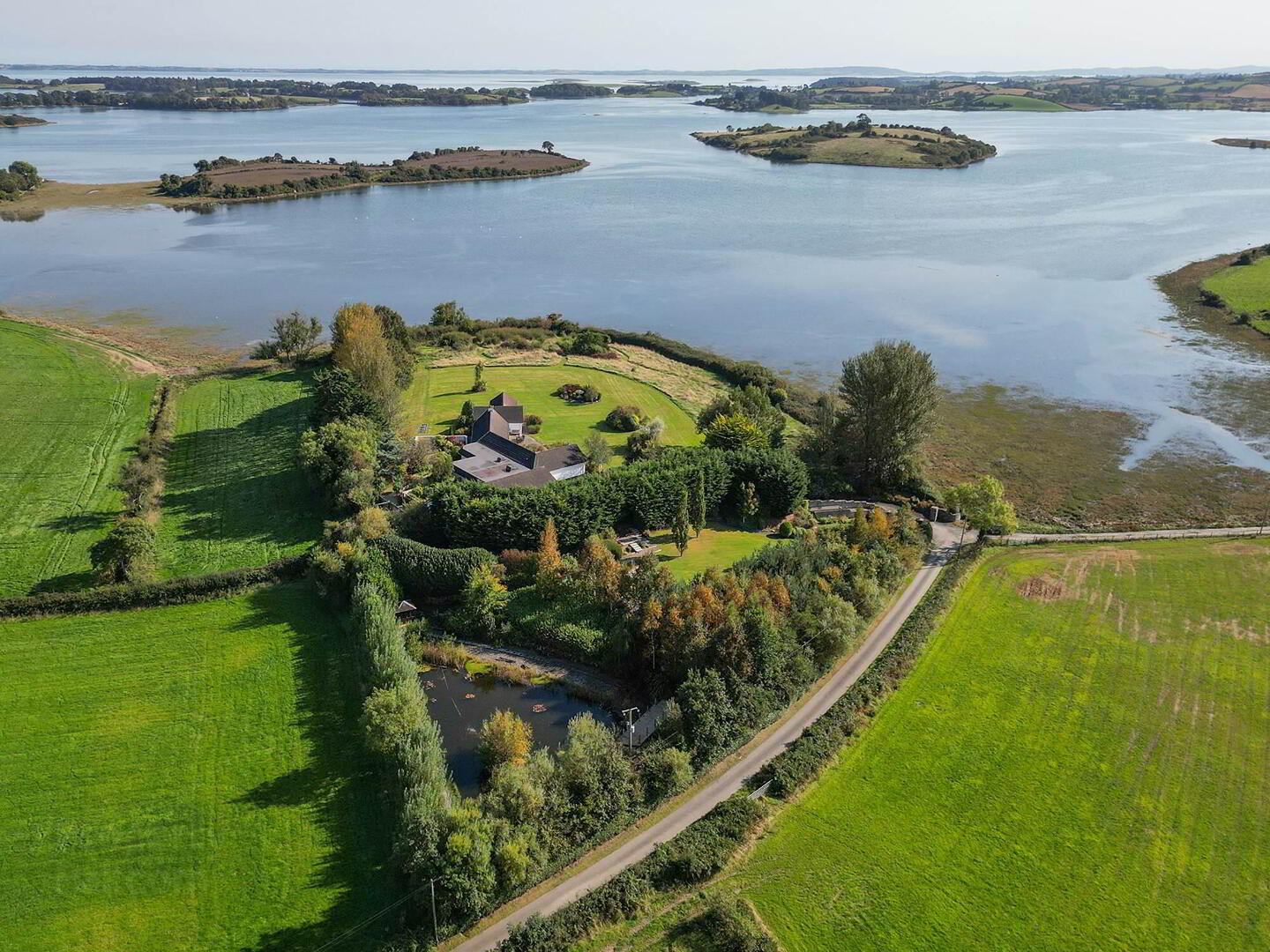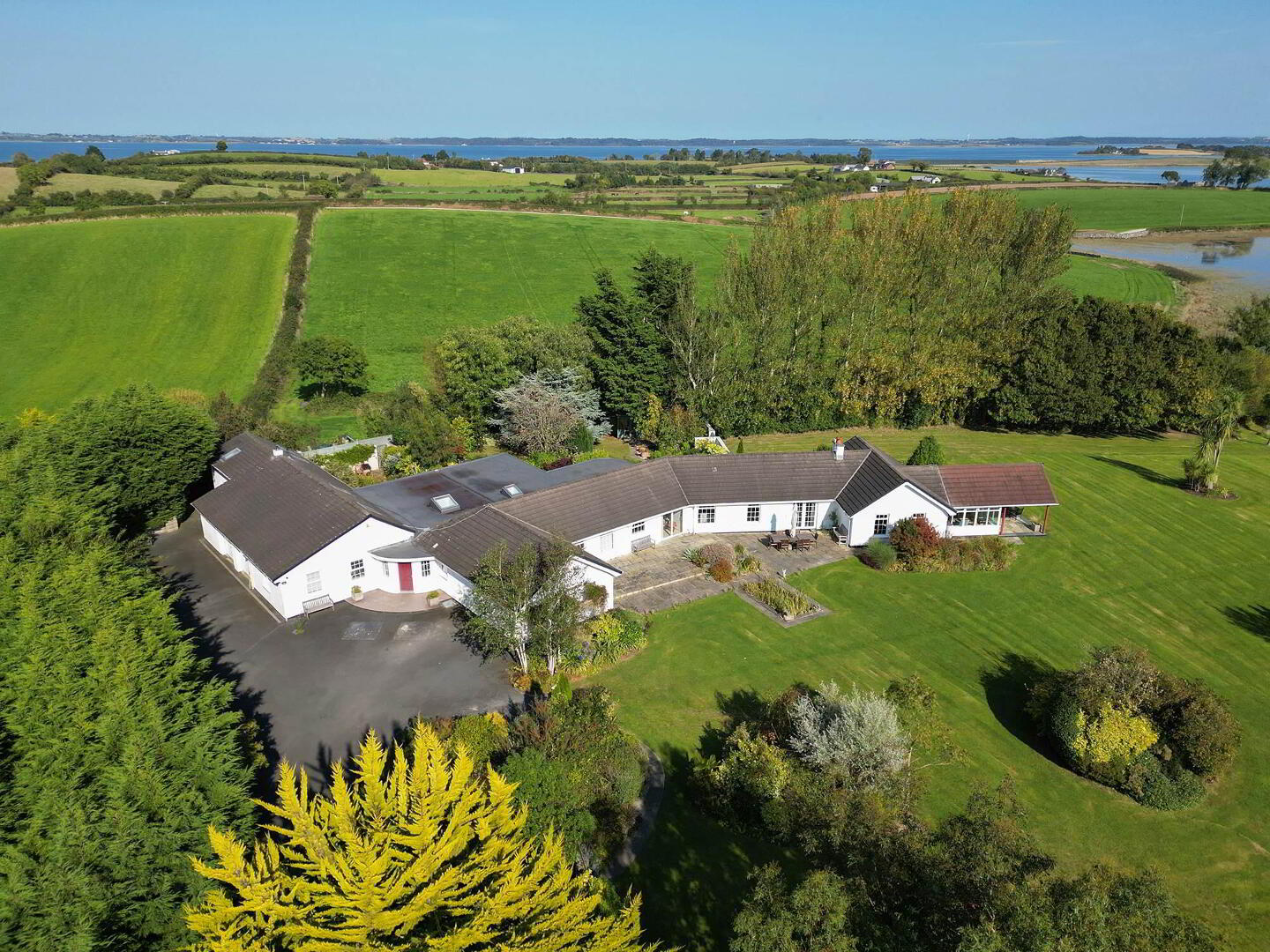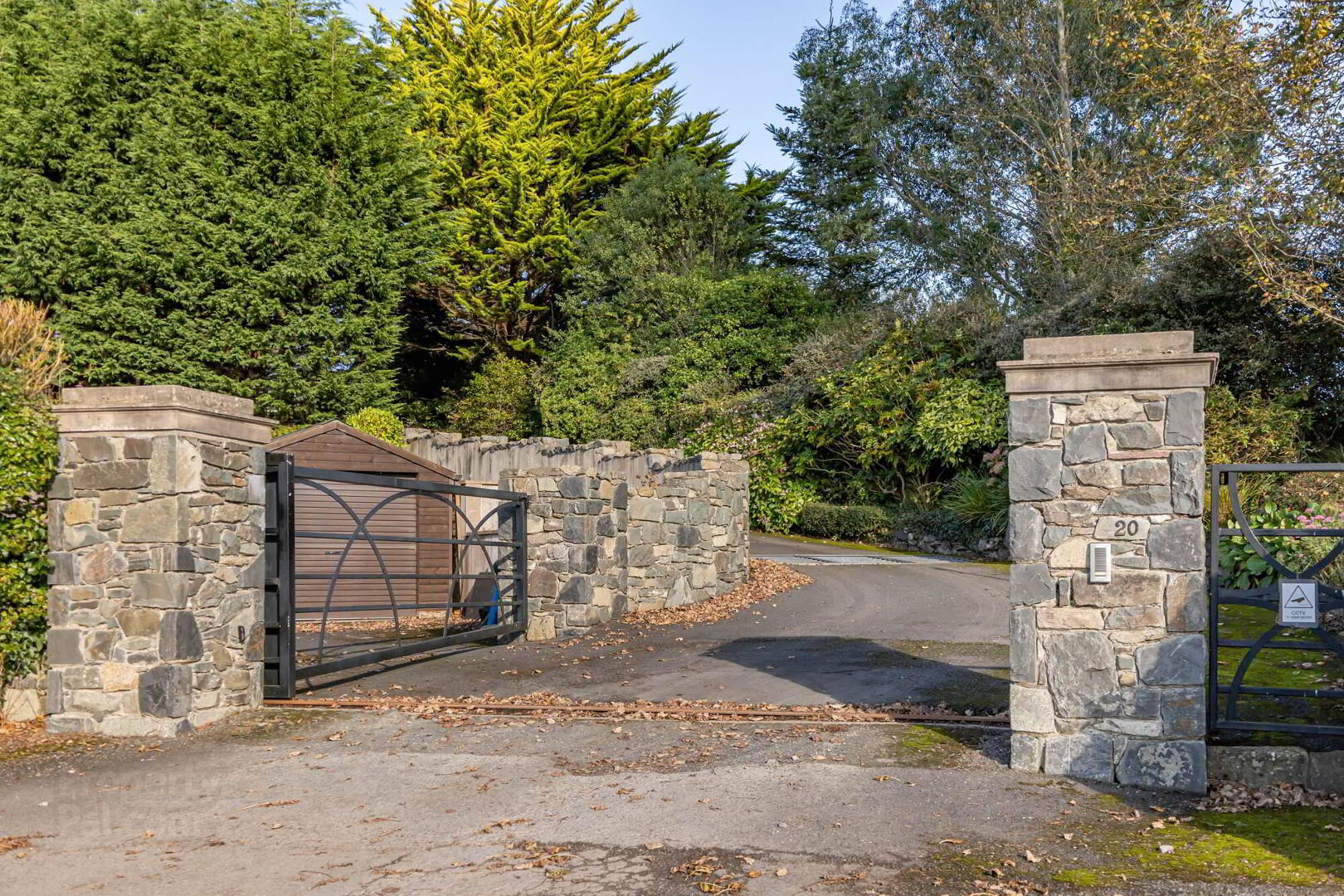


Lisimore, 20 Trench Road,
Comber, Newtownards, BT23 6EH
3 Bed Detached House
Offers Around £1,100,000
3 Bedrooms
5 Receptions
Property Overview
Status
For Sale
Style
Detached House
Bedrooms
3
Receptions
5
Property Features
Tenure
Not Provided
Energy Rating
Heating
Dual (Solid & Oil)
Broadband
*³
Property Financials
Price
Offers Around £1,100,000
Stamp Duty
Rates
£3,654.80 pa*¹
Typical Mortgage
Property Engagement
Views Last 7 Days
610
Views Last 30 Days
3,297
Views All Time
17,924

Features
- Once in a Lifetime Opportunity to Purchase a Hidden Treasure on the Water's Edge of Strangford Lough
- Over 5000 sq. ft of Versatile Accommodation Easily Adapted to a Wide Range of Purchasers Needs to Create the Perfect Home with Breathtaking Uninterrupted Views of The Lough, Long Island, Wood Island a
- Live With Nature Right on Your Doorstep in Peace and Tranquillity in an Area of Outstanding Beauty with Lovely Coastal Walks and Outdoor Activities Readily Available
- Three Bedrooms, Two of which are Superb Suites, Principle with both Fully Fitted Walk in Dressing Room and Four Piece Contemporary En Suite Bathroom and Spectacular Views Over Formal Lawn and Strangfo
- Open Plan Kitchen / Dining with Polished Granite Flooring, Fully Fitted Bespoke Sematic Kitchen with Extensive Range of High End Appliances and Outstanding Views Over the Lough and Gardens
- Drawing Room with Feature Gas Coal Fire and Tri Aspect Outlook
- Sunroom with Vaulted Ceiling and Tri Aspect Outlook to Gardens, Strangford Lough and Neighbouring Islands
- Exquisite Home Office with Spanish Floor Tiling and French Doors Leading to the Italian Style Walled Garden with Ornamental Pond
- Reception Hall With Custom Designed Library Providing the Perfect Place to Unwind
- Additional Family Room, Luxury Family Bathroom, Utility Room and Ironing Room with Extensive Storage Available
- Double Garages with Extensive Storage and Adjoining Area Currently Used as A Home Gym
- Ideal Gas Fired Boiler and Grant Oil Fired Boiler Available along with uPVC Double Glazing Throughout and a Pressurised Water System
- Extensive Sweeping Driveway Provides Entry to 5.5 Acres of Beautiful Landscaped Gardens with Mature Planting, Shrubs, Potting Shed, Greenhouse, Summer House and Striking Private Lake
- Close to Many Well Renowned Schools Including Killinchy Primary School and Good Road and Bus Networks to Leading Grammar Schools
- Once in A Lifetime Opportunity and we Recommend Your Earliest Possible Inspection to Fully Appreciate all That is on Offer
The bungalow itself extends to circa of over 5000 sq. ft of versatile accommodation which can be adapted easily to suit a wide range of purchaser. Throughout the property little expense is spared with the highest of quality fixtures and fittings. The welcoming half crescent reception porch leads through to the entrance hall with beautiful Spanish stone tiling. A custom designed library with display shelving and cabinetry overlooks the south facing patio, formal gardens and Strangford Lough. The Reception hall leads the way to a wonderful dining room & bespoke fitted Sematic kitchen. A spectacular drawing room with tri aspect outlook leading to family sunroom with semi vaulted ceiling which maximises on the views over the gardens and Strangford Lough with a variety of wildlife & birdlife.
This property provides two superb bedroom suites. The principle suite includes an adjoining fully fitted walk in dressing room with extensive range of built in wardrobes, island with additional drawer space and contemporary bathroom ensuite. The second spacious bedroom suite also provides mature garden outlook with contemporary ensuite shower room.
For those wishing to work from home, the home office is simply exquisite with Spanish stone tiling, extensive range of built in storage and double glazed patio doors leading to an Italian style walled garden with ornamental pond.
Further to this there is an additional family room with feature Bow window providing views over the mature easterly gardens, further benefits include contemporary family bathroom, ironing room with extensive range of storage and utility that leads into the double garage with enormous amounts of storage on offer and adjoining garden storage and home gym.
This property has benefits of dual heating options with Gas or Oil Central Heating on offer. The property also benefits of uPVC double glazing throughout.
Lisimore is in it’s own nature surroundings extending to 5.5 acres. Grounds beautifully landscaped in formal lawns, wooded areas, lake, walled garden and variety of mature trees, shrubs, flora and fauna. Concourse of gardens sweep down to Strangford Lough with Easterly and Southernly aspects enjoying magnificent views across the Lough and Islands.
The local landscape is in an area of outstanding beauty with many local attractions nearby including Castle Espie, Mahee Island, Mahee Castle, Nendrum Monastic Site, Ballydorn, White rock bay and Strangford Lough Yacht club. Strangford activity centre has much on offer for those who love outdoor adventure including paddle boarding, kayaking and local swim groups. The area is well known for the excellent range of superb restaurants including Balloo house, The Poachers Pocket and Daft Eddys where seals and otters can be spotted while you enjoy a glass of wine or a coffee.
Established and renowned Killinchy primary school is a short drive away while good road and bus networks are also available leading the way to leading Grammar schools.
This is most definitely a once in a lifetime opportunity and we recommend your earliest possible inspection to truly appreciate all that is on offer.
Entrance
- HALF CRESCENT RECEPTION HALL
- With LED recessed courtesy lighting to soffit.
- RECEPTION PORCH
- With recessed brush-off mat, Spanish stone tiling, recessed spotlighting, glazed inner door to reception hall
Ground Floor
- UTILITY ROOM
- 4.23m x 4.13m (13' 11" x 13' 7")
Range of built-in high and low level cabinetry, excellent storage, single drainer stainless steel sink unit, chrome mixer taps, granite up stand, laminate work surface, plumbed for washing machine, space for dryer, Spanish stone floor tiling, recessed spotlighting. - BEDROOM/HOME OFFICE
- 4.23m x 3.37m (13' 11" x 11' 1")
Spanish stone tiled flooring, dual aspect, windows with outlook to driveway and front, access to roof void via folding timber ladder, service door from laundry room to garage. - LARGE DOUBLE GARAGE
- 7.2m x 7.33m (23' 7" x 24' 1")
Twin roller shutter electronic door, Velux window, light, power, with garden storeroom with built-in shelving and boiler room with Ideal gas fired boiler and Grant oil fired boiler to both systems, further garden storage with uPVC double glazed access door to walled garden, roller shutter access door to front and driveway, partitioned with boot room and access through to gym, Velux window, outlook to walled garden - PRINCIPLE BEDROOM SUITE ONE
- 8.93m x 5.49m (29' 4" x 18' 0")
Large bedroom space with recessed spotlighting, contemporary wall mounted radiators, dual aspect with fabulous views across formal lawn to gardens to Lough, Long Island, Wood Island and Reagh Bay, uPVC double glazed French doors to south facing patio maximising on outlook and views, open through square arch to fully fitted walk-in dressing room. - FULLY FITTED WALK-IN DRESSING ROOM
- 4.m x 5.02m (13' 1" x 16' 6")
With extensive range of built-in robes with sliding fronted doors, dressing table, marble work surface, built-in drawer units, additional cabinetry, fabulous views across South facing patio and formal lawns to Strangford Lough and Long Island. - ENSUITE BATHROOM
- 2.7m x 3.4m (8' 10" x 11' 2")
Contemporary white Duravit suite comprising low flush WC, bidet, vanity unit with inset sink unit, inset in granite with granite upstand, chrome mixer taps, built-in quartz panelled bath with deep fill bath, chrome mixer taps, thermostatically controlled shower unit, mirror recess, quartz splashback, built-in shower cubicle, fully tiled shower cubicle with thermostatically controlled shower unit, overhead drencher and shower attachment, extractor fan, Amtico style tiled flooring, recessed spotlighting, built-in ceiling speakers. - RECEPTION HALL
- Linen press with pressurised water cylinder and heating controls.
- BEDROOM SUITE TWO
- 6.7m x 5.5m (21' 12" x 18' 1")
Large bedroom area with recessed spotlighting and wall mounted contemporary radiators, mature outlook to easterly aspect. - ENSUITE SHOWER ROOM
- With modern white suite comprising low flush WC, marble panelled deep fill bath with chrome mixer taps, marble splashback, polished granite tile flooring, vanity unit with circular ceramic basin, chrome mixer taps on glass stand, cabinetry below, Velux skylight, chrome heated towel rail and marble panelled shower cubicle with thermostatically controlled shower unit.
- RECEPTION HALL WITH LIBRARY
- Custom designed fitted library with built-in book display shelving, additional cabinetry for audio, built-in ceiling speakers, recessed spotlighting and uPVC double glazed sliding patio doors to south facing patio, formal gardens and views to Strangford Lough.
- SHOWER ROOM
- 2.15m x 2.71m (7' 1" x 8' 11")
With contemporary white suite comprising close coupled WC, feature ceramic floating wash hand basin, chrome mixer taps, mirrored illuminated cabinet above, built-in fully tiled double shower cubicle with thermostatically controlled shower unit, overhead shower unit and shower attachment and contemporary chrome wall mounted heated towel rail, recessed spotlighting. - STUDY/FAMILY ROOM/BEDROOM
- 8.47m x 5.5m (27' 9" x 18' 1")
Spectacular room with Spanish stone tiled floor, extensive range of built-in wardrobes/cabinets fitted with hanging and shelving, uPVC contemporary double glazed patio doors and floor to ceiling glass to walled patio garden with ornamental pond - IRONING ROOM
- 3.44m x 3.21m (11' 3" x 10' 6")
With excellent storage and extensive range of built-in cabinetry, outlook to garden with easterly aspect, Spanish stone tiled floor. - SNUG
- 3.44m x 3.01m (11' 3" x 9' 10")
With feature bow window to mature gardens with easterly aspect. - DINING HALL
- 5.08m x 5.02m (16' 8" x 16' 6")
With dual aspect to front and rear gardens, uPVC double glazed French doors to south facing patio and formal gardens, polished granite floor tiling and upstand, recessed spotlighting, built-in speaker system, built-in ceiling speakers, open through square arch to kitchen. - KITCHEN
- 3.83m x 5.08m (12' 7" x 16' 8")
Bespoke, designed and fitted Sematic kitchen with extensive range of built-in high and low level units, Sematic designed work surface with inset sink and a half sink unit, chrome mixer taps, Gaggenau integrated two ring gas hob, wok burner and two ring induction hob, Gaggenau extractor hood above, built-in opaque glazed display cabinets, deep fill pot and pan drawer, island unit with integrated Gaggenau dishwasher, deep fill pot and pan drawers, pull-up additional electric sockets and additional cabinetry and drawer units, built-in opaque display cabinets, recessed lighting, integrated larder fridge, built-in pantry cupboard with pull-out drawers, integrated Gaggenau combination microwave and double oven, Miele integrated coffee station and integrated microwave housing, granite polished floor tiling, delightful outlook across south facing patio and gardens to Strangford Lough and islands, walk-in larder/pantry/wine cellar with built-in shelving and storage, polished granite floor tiling, concealed electrical fuse boxes and access to fully floored and insulated roof void, contemporary glazed double doors to drawing room. - DRAWING ROOM
- 7.91m x 5.5m (25' 11" x 18' 1")
With semi vaulted ceiling, wall mounted contemporary stainless steel gas coal fire, tri-aspect outlook to both sides and front lawns with views to Strangford Lough and various islands, uPVC recessed spotlighting, speakers and mood lighting. - SUN ROOM
- 4.2m x 3.m (13' 9" x 9' 10")
With vaulted ceiling, recessed LED spotlighting, Porcelain tiled floor, fitted blinds with tri-aspect outlook across formal lawns and gardens to Strangford Lough and various islands, uPVC double glazed French doors to covered viewing gallery patio maximising on the outlook to Strangford Lough and the various inlets and islands.
Outside
- Lisimore approached through stone pillared entrance with sliding electronic gate, pedestrian access also, tarmac sweeping driveway including cattle grid to parking, gated additional tarmac hard standing area with garden garage, ample space for boat, caravan, etc. Double garage adjoining the house. Site encompasses 5.5 acres. Site has been beautifully landscaped, maintained and planted with a variety of mature shrubs, trees and a variety of flora and fauna. The site has been split into different areas of lawns, woodland, gravelled pathways and patio areas, westerly garden laid in lawns, brick paviour tiered patio areas and gate access and driveway, ornamental pond, gravelled pathways with sleepers to lake and summer house overlooking lake, paved pathways around lake, wood decked bridge, extensive outdoor lighting.
Property is set and surrounded by gardens, lawns and lake to the west, to the south paved patio areas, ornamental reed pond, sheltered patio areas and formal lawns, laid in lawns with mature shrubs and planting, paved pathways lead to enclosure for potting shed, raised beds and greenhouse and compost area. Formal lawns surround the property to the southerly easterly aspect, septic tank and breathtaking views, south boundary runs to high water mark with breathtaking views across the shores and Strangford Lough, various inlets and islands, mature hedging and shrubs and pathways cut through long grass where tranquillity and privacy combine to create a peaceful abode. The Formal gardens are laid in lawns with pathways and gated access with summer house, loose pebbled areas, bounded by fencing and boasting an array of mature planting, mature trees with a variety of rare specimens and interesting shrubbery.
A loose pebbled pathway leads around the property past the walled garden through double gates to driveway, Eastly garden laid in stone paving with a variety of border plants, planting and shrubs with an Italian feel and ornamental pond, screened Flogas, gas and oil tank to rear of property, Zappi EV charging point, outdoor water tap, outdoor lighting.
Directions
From The Square in Comber head down Killinchy Street, through the roundabout onto Killinchy Road and take a left onto Ballydrain Road. After 3.6 miles take a left onto Ringneill Road then a right onto Trench Road. Number 20 is located on the left-hand side.




