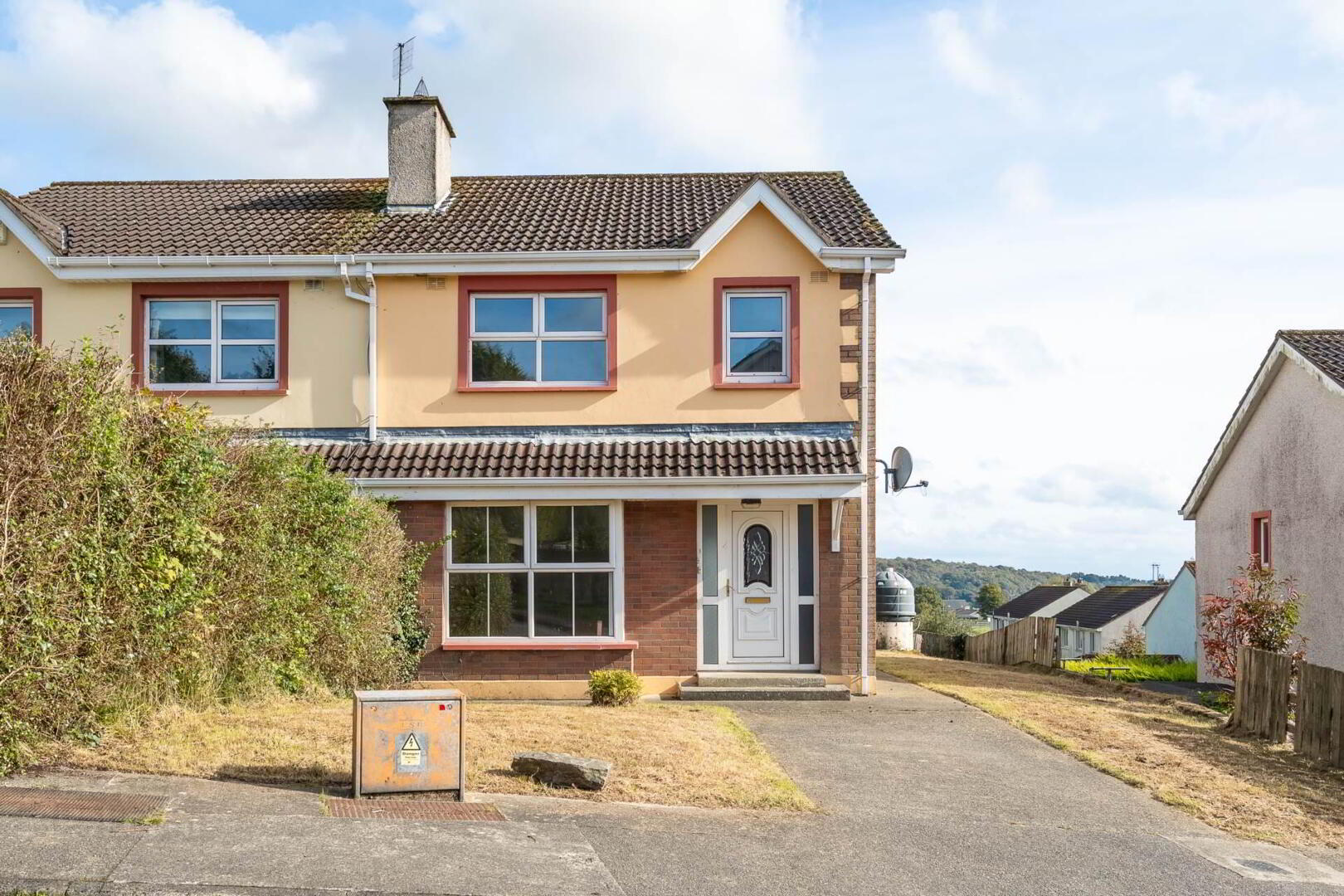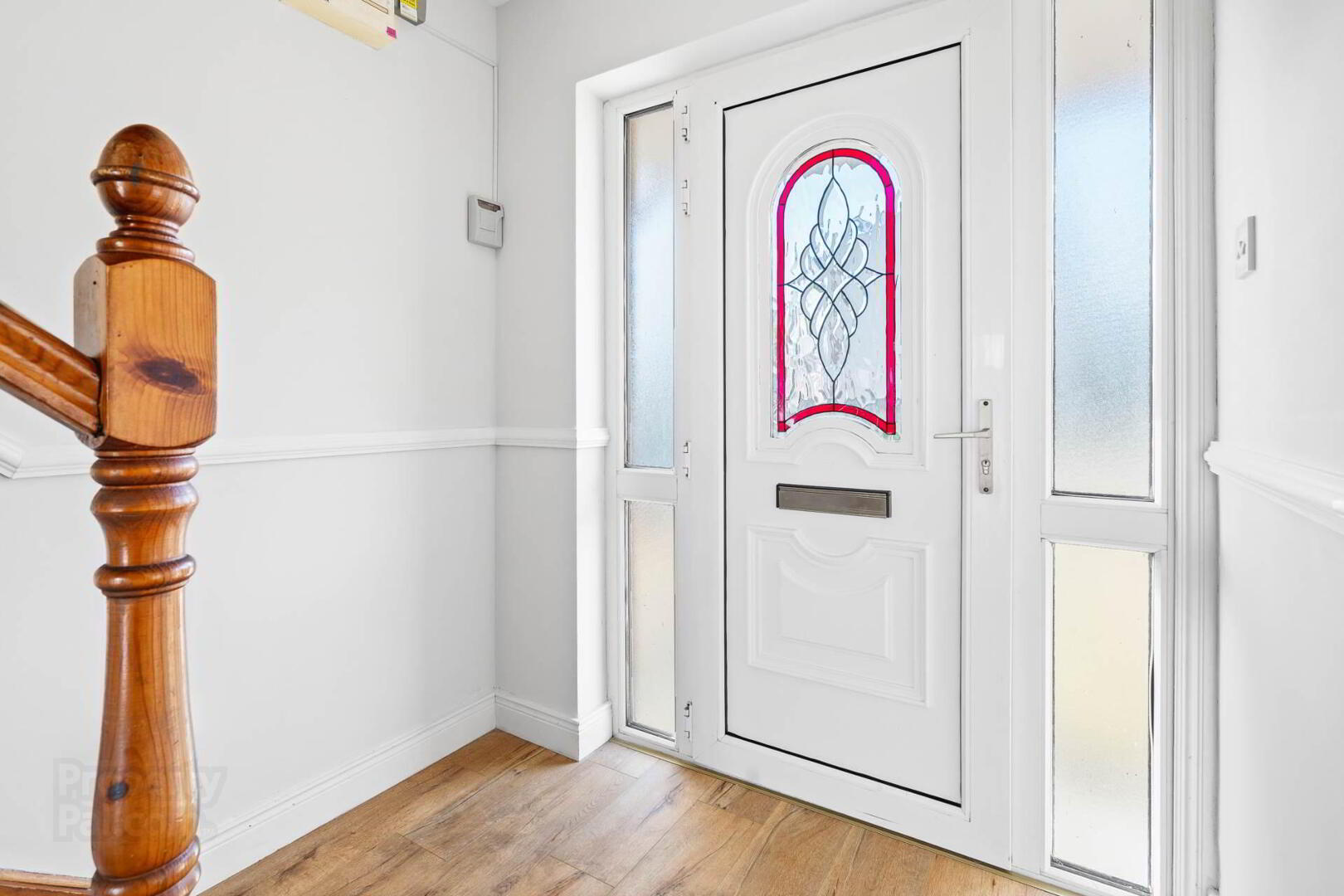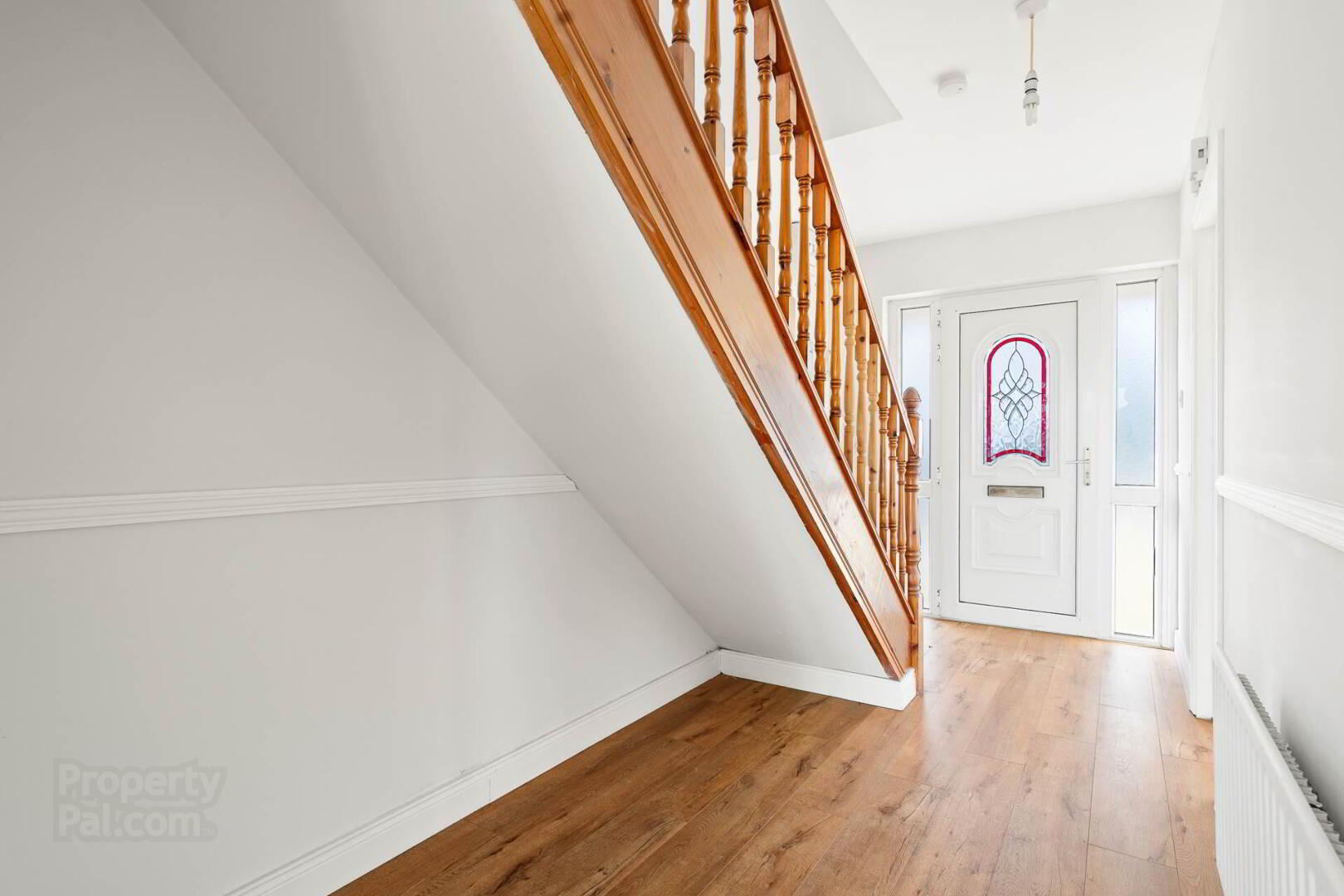


4 Knocknamona Crescent,
Letterkenny, F92EC9D
3 Bed Semi-detached House
Price €195,000
3 Bedrooms
1 Bathroom
1 Reception
Property Overview
Status
For Sale
Style
Semi-detached House
Bedrooms
3
Bathrooms
1
Receptions
1
Property Features
Tenure
Freehold
Energy Rating

Property Financials
Price
€195,000
Stamp Duty
€1,950*²
Rates
Not Provided*¹
Property Engagement
Views Last 7 Days
119
Views Last 30 Days
479
Views All Time
1,504

Features
- Built in 1998
- 3 Bedrooms (1 ensuite)
- Walking distance to many of Letterkenny`s large employers
- Quiet mature development
Property details as folllows;-
Concrete step, leading to a partially glazed PVC front door, leading to the entrance hallway.
Entrance hallway: 14.9ft x 6.3ft with timber flooring.
Living room: 16.4ft x 12.3ft with timber flooring and an open fireplace with a decorative tile and timber surround.
Kitchen Dining Room: 19ft x 11.2ft with tiled flooring. Build in wall and base kitchen units. Stainless steel single sink drainer unit. With mixer taps over, with a tiled surround. Sliding patio door leading to the rear.
Staircase leading to the first floor.
Bedroom one: 11.3ft x 10.3ft with timer flooring.
Ensuite: Tiled floor with white two-piece suite. Separate shower cubicle, fully tiled with Triton electric shower.
Bedroom two: 12ft x 10.7ft with timber flooring.
Bedroom three: 8ft x 8.3ft with timber flooring.
Main bathroom: Tilled flooring with white three-piece suite. Shaver light over wash hand basin. Tiled bath surround.
Outside: Tarmac driveway to the front suitable for parking. Front garden led to lawn. Side, rear garden led to lawn with a rear patio area.
Disclaimer - The above particulars are issued by Glen Estates on the understanding that all negotiations are conducted through them. Information contained in the brochure does not form any part of any offer or contract and is provided in good faith, for guidance only. Glen estates have not tested any apparatus, fixtures, fittings, or services. Interested parties must undertake their own investigation into the working order of these items. Maps and plans are not to scale, and measurements are approximate. Photographs provided for guidance only. The particulars, descriptions, dimensions, references to condition, permissions or licences for use or occupation, access and any other details, such as prices, rents or any other outgoings are for guidance only and may be subject to change. Intending purchasers / tenants must satisfy themselves as to the accuracy of details provided to them either verbally or as part of this brochure. Neither Glen Estates or any of its employees have any authority to make or give any representation or warranty in respect of this property.


