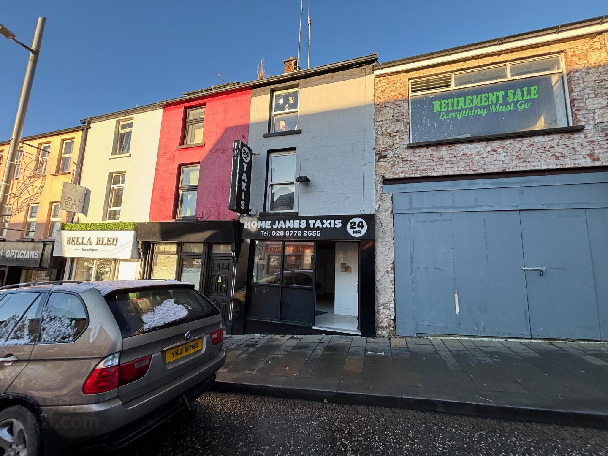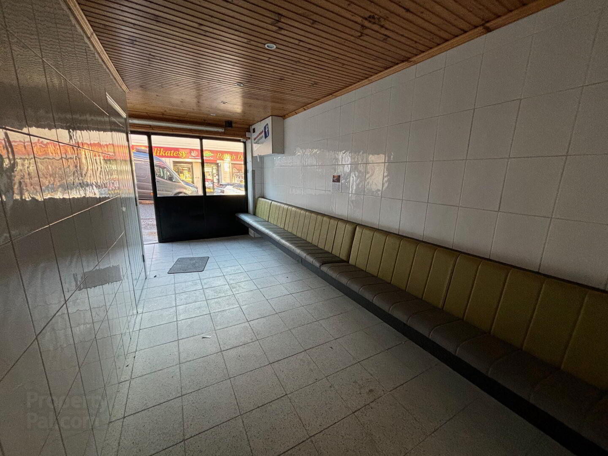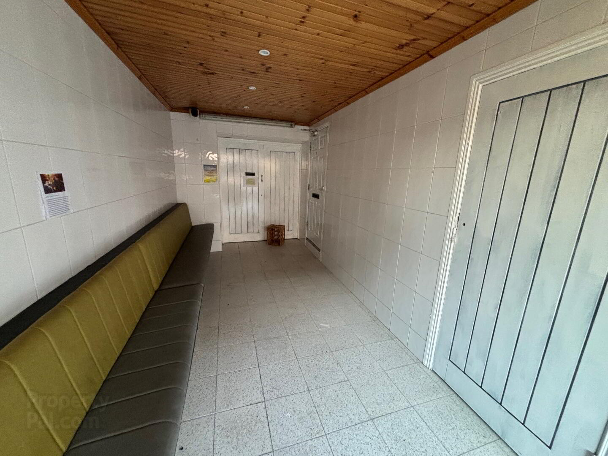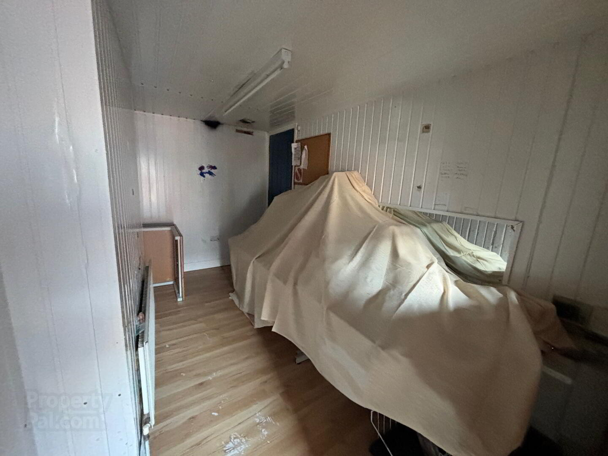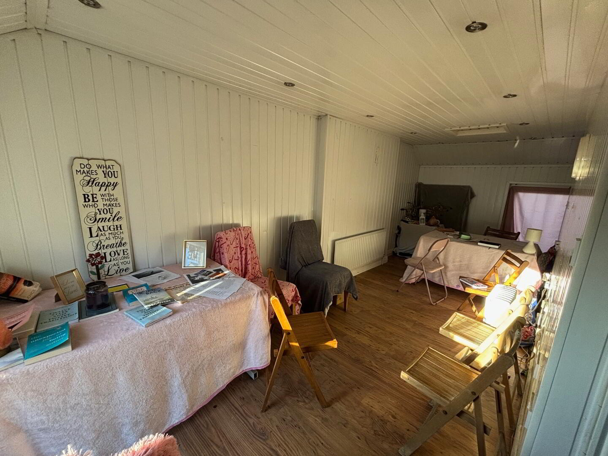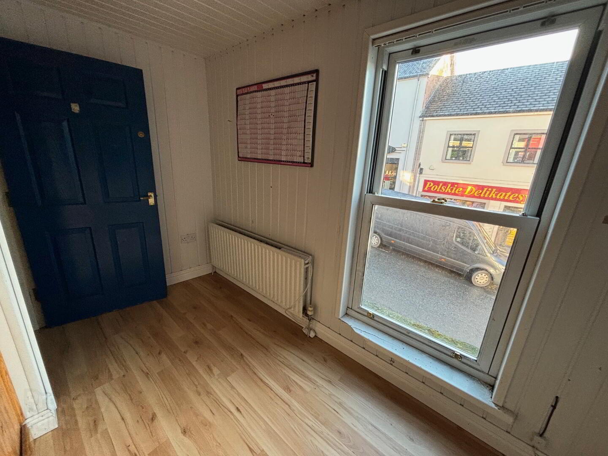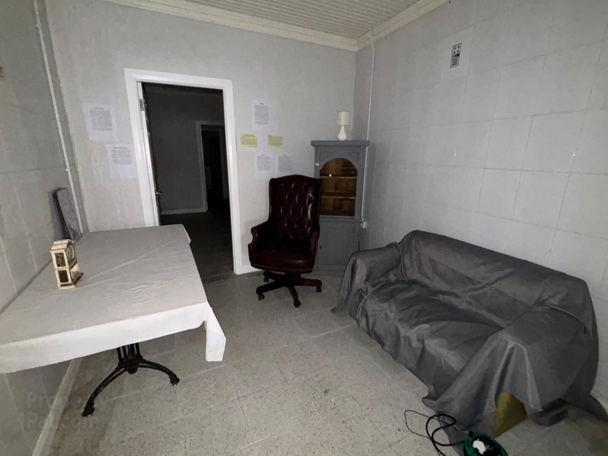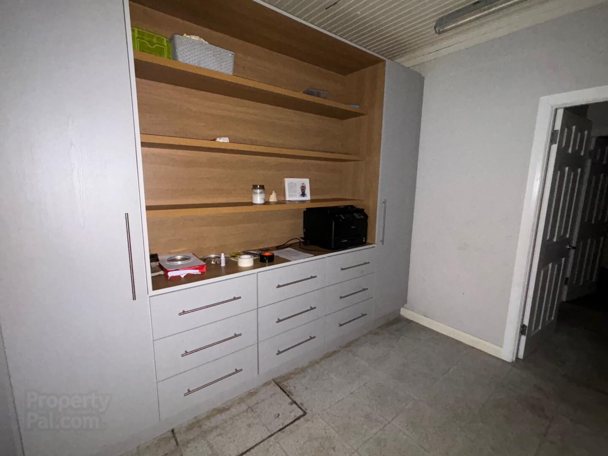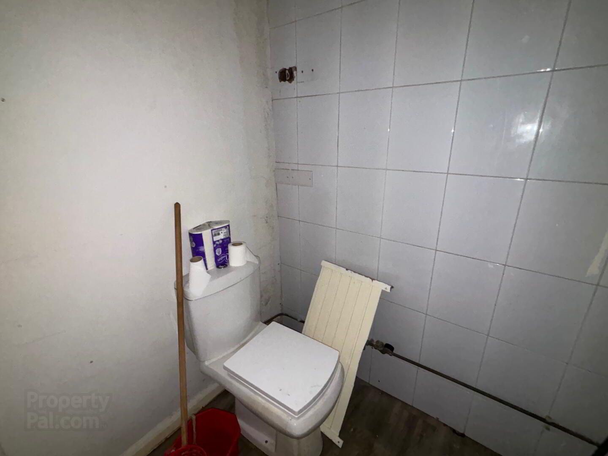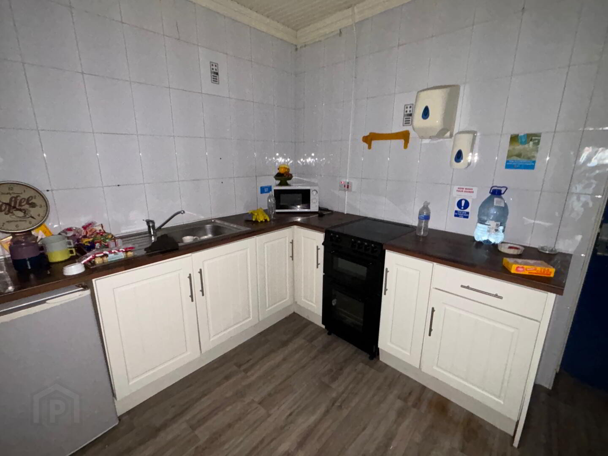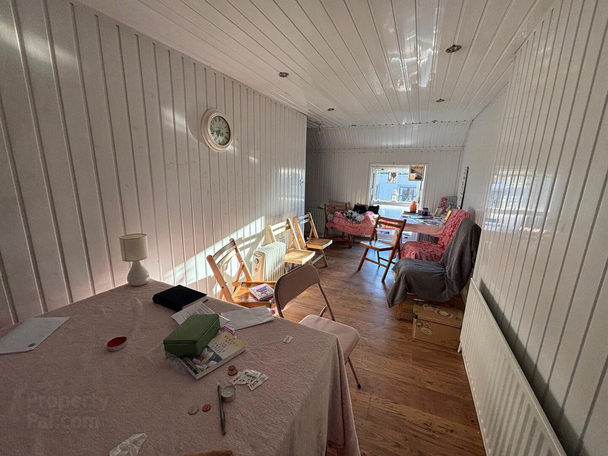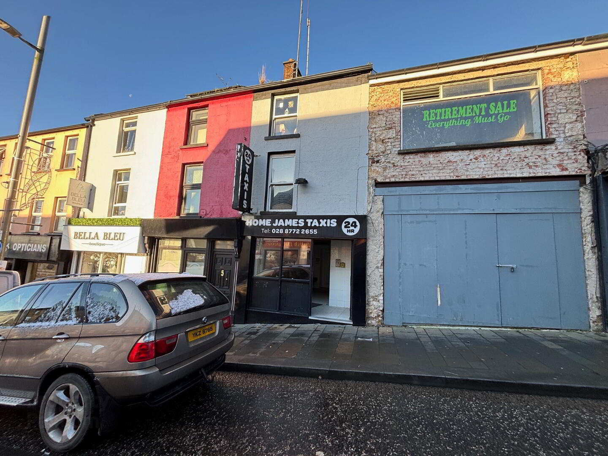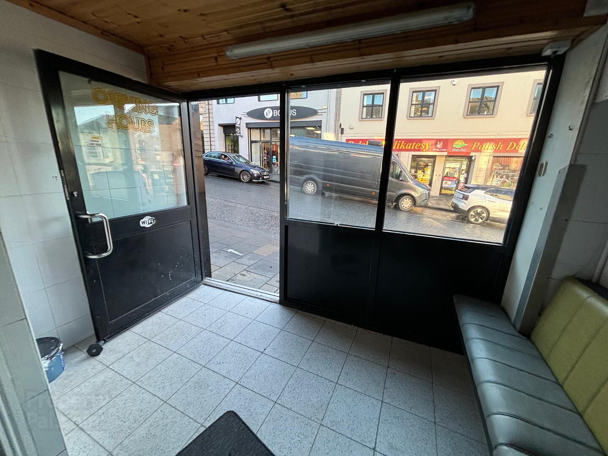
- Three storey retail/office building facing onto Scotch Street
- Superb potential for a range of businesses or converstion into a mix of retail/residential accommodation
- Sold with vacant possession
Accommodation Comprises:
Ground Floor
Front reception area: 3.29m x 6.09m
Tiles flooring, Seating area, aluminum doors and large windows to front
Office: 2.78m x 3.31m
Tiled flooring
Office 2: 2.89m x 3.77m
Tiles flooring, built in bench and power points, built in shelving and storage units.
Kitchen: 3.23m x 2.98m
Vinyl flooring, range of low unit storage units, 1 bowl sink.
WC: 1.34m x 1.74m
Vinyl flooring, WC
Rear hallway: 1.76m x 1.66m
Tiled flooring, Plumbed for wash hand basin
First Floor
Landing: 3.19 x 1.59
Radiator, laminate flooring
Office: 4.06m x 2.14m
Laminate flooring, single panel radiator.
Second Floor
Office: 3.23m x 5.93m (at widest points)


