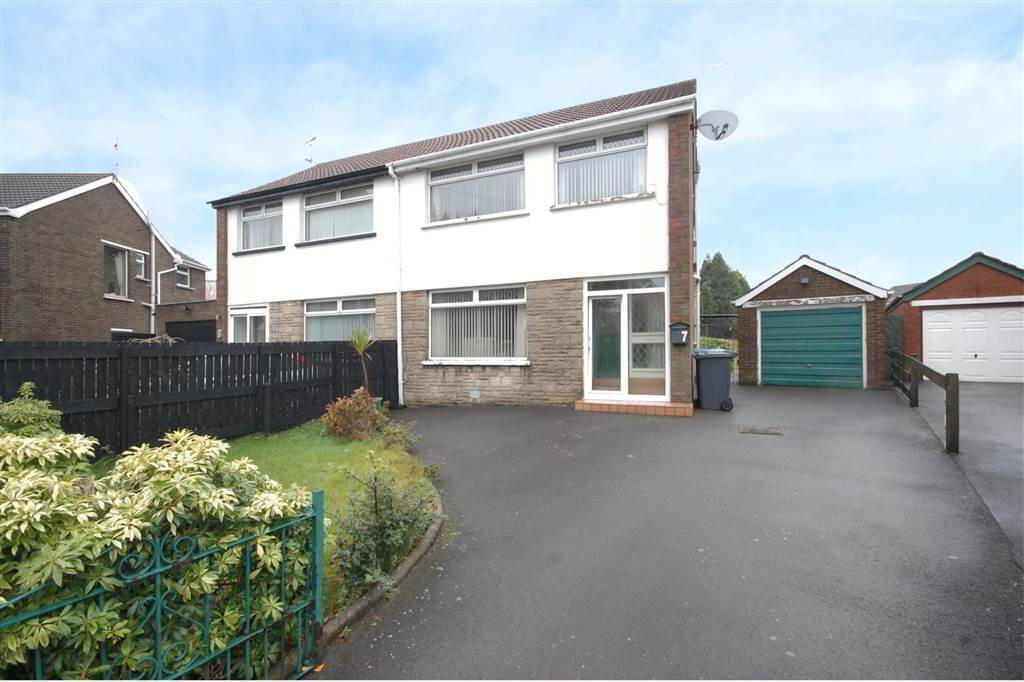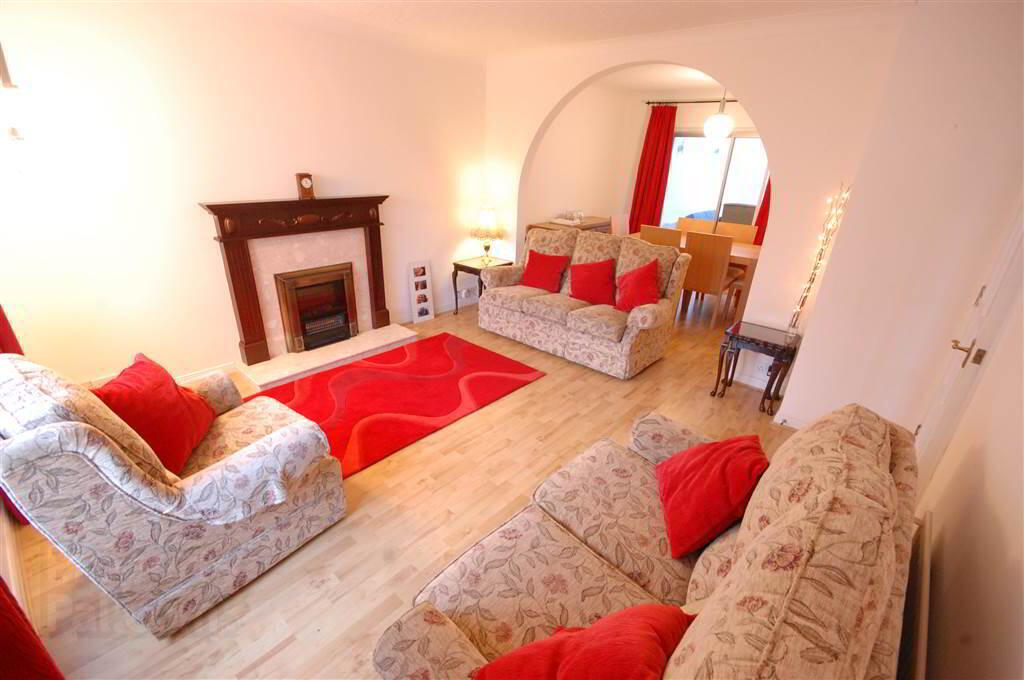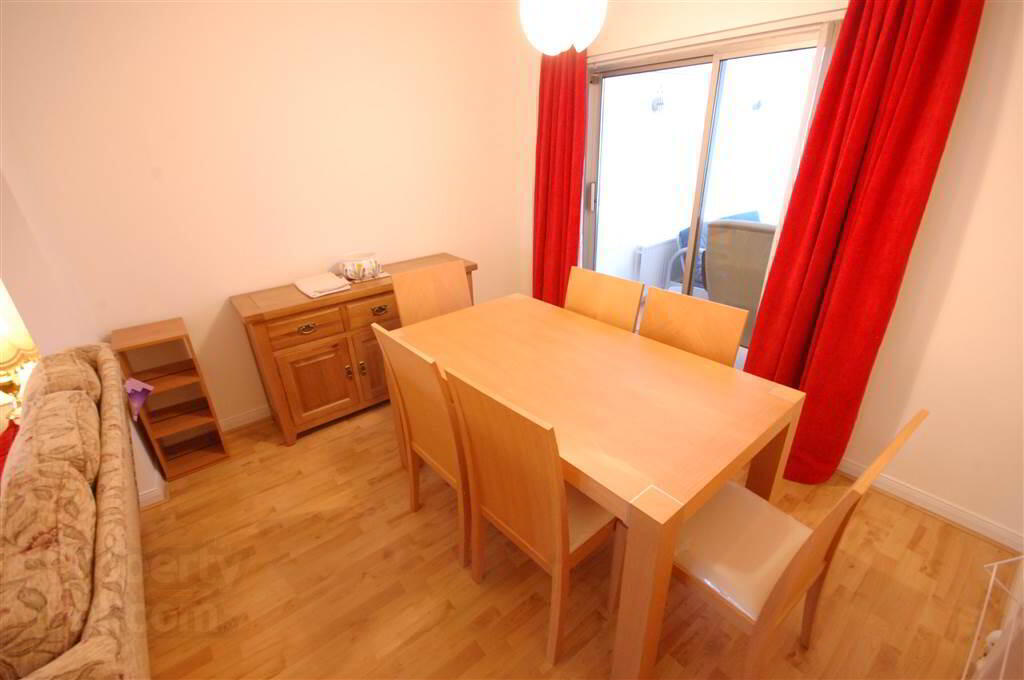


7 Warren Grove,
Bangor, BT20 3HL
3 Bed Semi-detached House
£895 per month
3 Bedrooms
2 Receptions
Property Overview
Status
To Let
Style
Semi-detached House
Bedrooms
3
Receptions
2
Available From
2 Dec 2024
Property Features
Furnishing
Unfurnished
Energy Rating
Heating
Oil
Broadband
*³
Property Financials
Property Engagement
Views All Time
490

Features
- Well Presented Semi Detached Villa Set On Extensive Site in Cul-De-Sac Location
- Three Well Proportioned First Floor Bedrooms, Two With Built-In Robes
- Spacious Lounge Open Plan To Dining Area & Double Glazed Conservatory
- Modern Fitted Kitchen Breakfast Room With Integrated Appliances
- Modern Three Piece White Bathroom Suite With Electric Shower Over Bath
- Double Glazing / Oil Heating System / Detached Garage & Tarmac Parking
- Garden To Front In Lawns / Extensive Enclosed Rear Garden In Lawns & Paved Patio
- Available To Let Immediately Unfurnished For £895 including rates
Ground Floor
- ENCLOSED ENTRANCE PORCH:
- Double glazed sliding entrance door and side screen, tiled floor.
- ENTRANCE HALL:
- Wooden entrance door with glazed panels and leaded glazed side panels, wood laminate flooring, telephone point, under stairs cloak cupboard, double panelled radiator.
- LOUNGE:
- 3.94m x 3.84m (12' 11" x 12' 7")
Feature fireplace with carved wood surround, cornicing, wood laminate flooring, double panelled radiator, open plan archway to: - DINING AREA:
- 3.18m x 2.84m (10' 5" x 9' 4")
Wood laminate flooring, single panelled radiator. - KITCHEN WITH BREAKFAST AREA :
- 4.27m x 2.44m (14' 0" x 8' 0")
Modern range of fitted high and low level units, roll edged worktops, built-in double oven and touch control ceramic hob, integrated dishwasher and fridge/freezer, double panelled radiator, part tiled walls, unit underlighting, tile effect laminate flooring, low voltage spotlights, double glazed door to: - CONSERVATORY:
- 3.58m x 2.69m (11' 9" x 8' 10")
uPVC double glazed, double glazed french doors to rear garden, wall light points, tiled floor, double panelled radiator.
First Floor
- LANDING:
- Roofspace access, cornicing.
- BEDROOM (1):
- 3.94m x 3.12m (12' 11" x 10' 3")
Generous range of fitted wardrobes and vanity unit, single panelled radiator. - BEDROOM (2):
- 3.12m x 2.72m (10' 3" x 8' 11")
Single panelled radiator. - BEDROOM (3):
- 2.54m x 2.51m (8' 4" x 8' 3")
Built-in robes, single panelled radiator. - BATHROOM:
- Modern three piece white suite, panelled bath with Mira electric shower over, vanity wash hand basin, push button WC, fully tiled, double panelled radiator, Hot Press off.
Outside
- DETACHED GARAGE:
- Up and over door, oil boiler.
- To front - edged lawns, tarmac off street parking extending to side, shrubs.
To rear - large enclosed rear garden with extensive lawns, paved patio area, shrubs, outside tap, PVC oil tank.
Directions
From Clandeboye Road turn in to Marquis Avenue then take the second right in to Alexandra Gardens. Take the next right in to Tudor Park then right again in to Warren Grove and No.7 is on the right.







