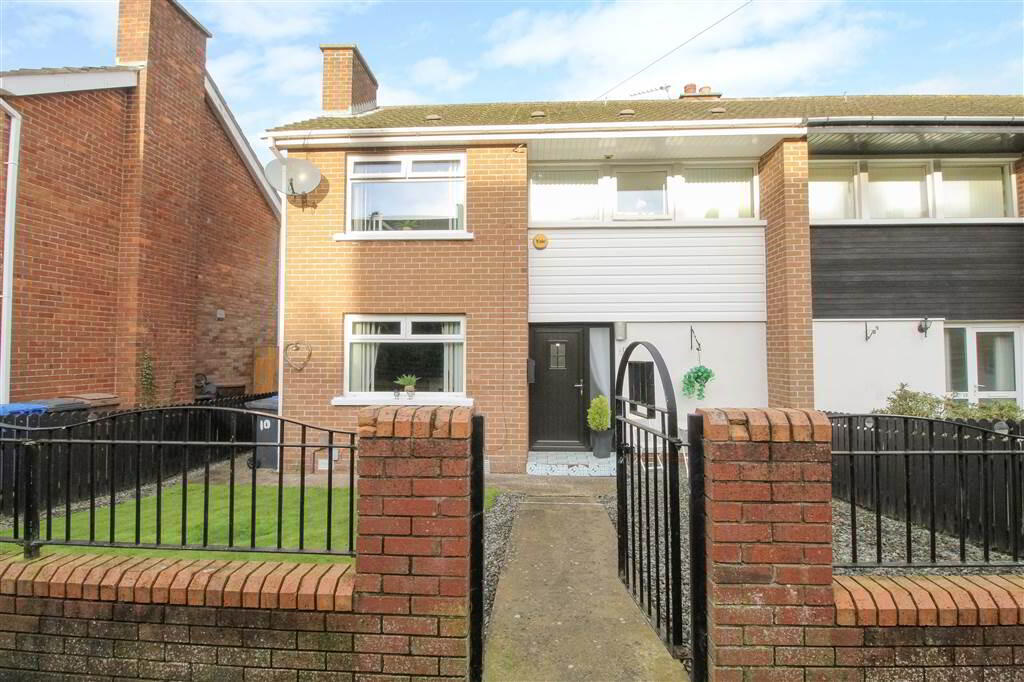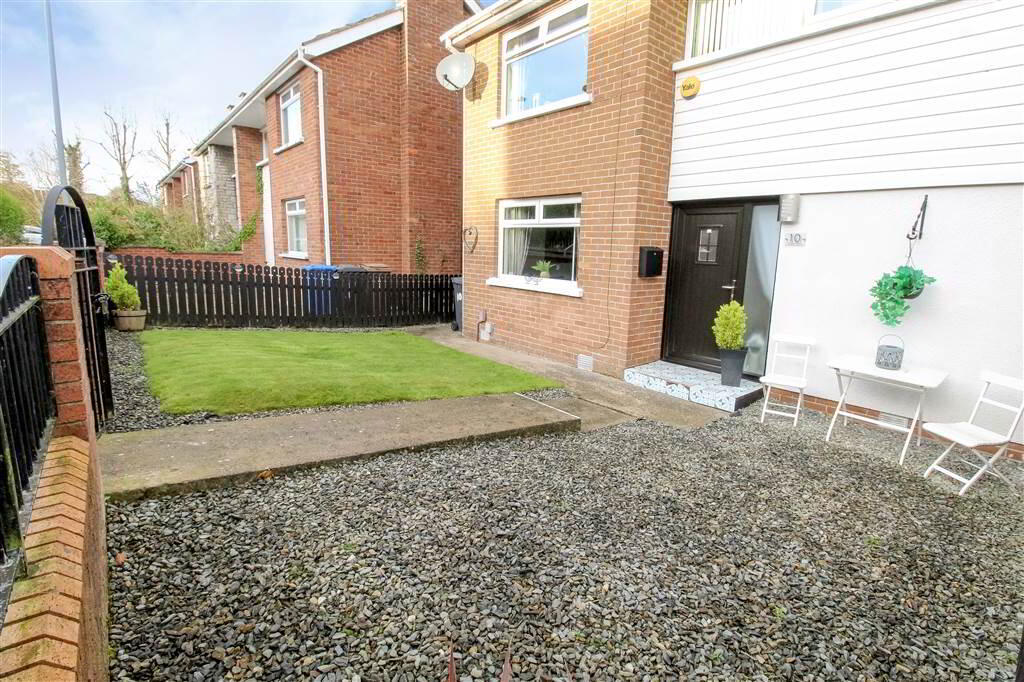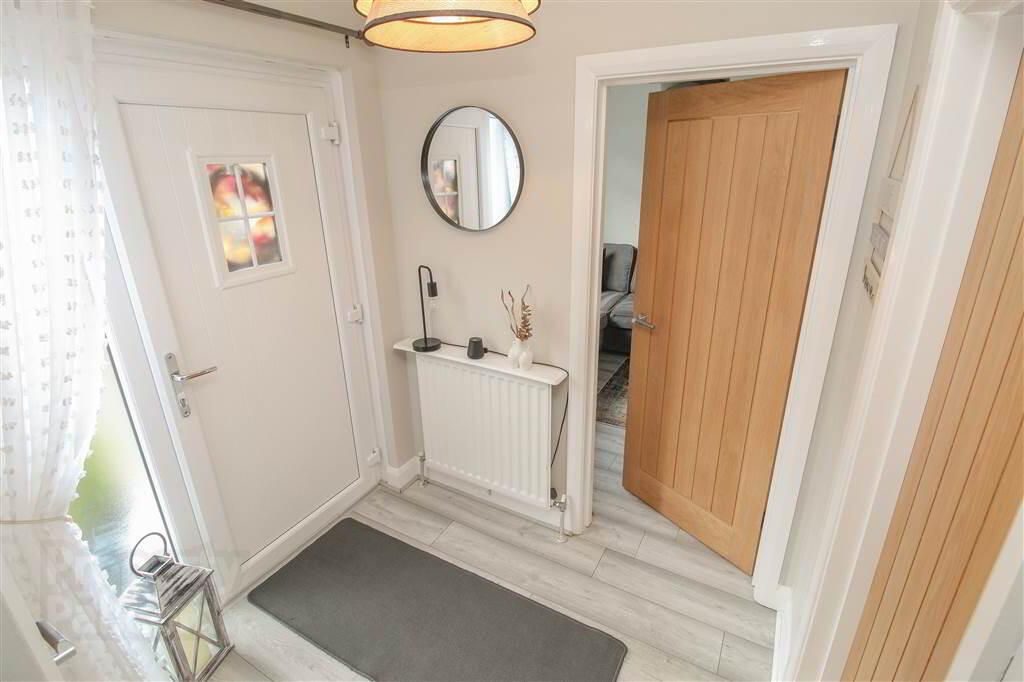


10 Geary Road,
Belfast, BT5 7QS
3 Bed Semi-detached House
Sale agreed
3 Bedrooms
1 Bathroom
2 Receptions
Property Overview
Status
Sale Agreed
Style
Semi-detached House
Bedrooms
3
Bathrooms
1
Receptions
2
Property Features
Tenure
Not Provided
Energy Rating
Heating
Oil
Broadband
*³
Property Financials
Price
Last listed at Asking Price £180,000
Rates
£818.82 pa*¹
Property Engagement
Views Last 7 Days
165
Views Last 30 Days
3,032
Views All Time
7,038

Features
- Immaculately Presented Semi Detached Family Home
- Quiet Cul De Sac Location
- Bright And Spacious Accommodation Throughout
- Spacious Lounge
- Modern Fully Fitted Kitchen Open To Adaptable Dining And Living Area
- Three Well Proportioned Bedrooms
- Bright Family Bathroom With White Suite
- Enclosed Garden To The Front Plus Private Enclosed Garden To Rear With Artificial Grass And Decked Area
- Oil Fired Central Heating
- uPVC Double Glazing
- Sought After Location Close To A Number Of Leading Primary & Secondary Schools, Local Shops, Eateries And Playpark, Transport Links And Stormont Estate
- Early Viewing Is Highly Recommended
Ground Floor
- ENTRANCE HALL:
- Bright and welcoming with laminate flooring and understair storage.
- LIVING ROOM:
- 3.1m x 3.6m (10' 2" x 11' 10")
Bright with laminate flooring - KITCHEN:
- 3.2m x 2.2m (10' 6" x 7' 3")
Modern fully fitted kitchen with high & low units, 1.5 stainless steel sink with drainer, electric hob and oven, undercounter fridge and freezer, dishwasher, plumbed for integrated washing machine, part tiled and laminate flooring, Open to ... - DINING ROOM:
- 4.1m x 3.3m (13' 5" x 10' 10")
Spacious adaptable dining area with patio doors to rear garden.
First Floor
- LANDING:
- Bright and spacious landing with storage.
- BEDROOM (1):
- 3.1m x 3.2m (10' 2" x 10' 6")
Double bedroom with laminate flooring and views of the Black Mountains, Belfast and Stormont. - BEDROOM (2):
- 3.1m x 2.6m (10' 2" x 8' 6")
Double bedroom with laminate. - BEDROOM (3):
- 2.4m x 2.3m (7' 10" x 7' 7")
Single bedroom with laminate flooring and views of the Black Mountains, Belfast and Stormont. - BATHROOM:
- 2.3m x 1.5m (7' 7" x 4' 11")
White suite comprising of a low flush WC, pedestal sink with storage, shower over bath, heated towel rail and part tiled.
Outside
- Enclosed grassed garden and pebbled area to the front, to the rear the property is private an enclosed with artificial grass and decked area, outside tap and light.
Directions
Gilnahirk




