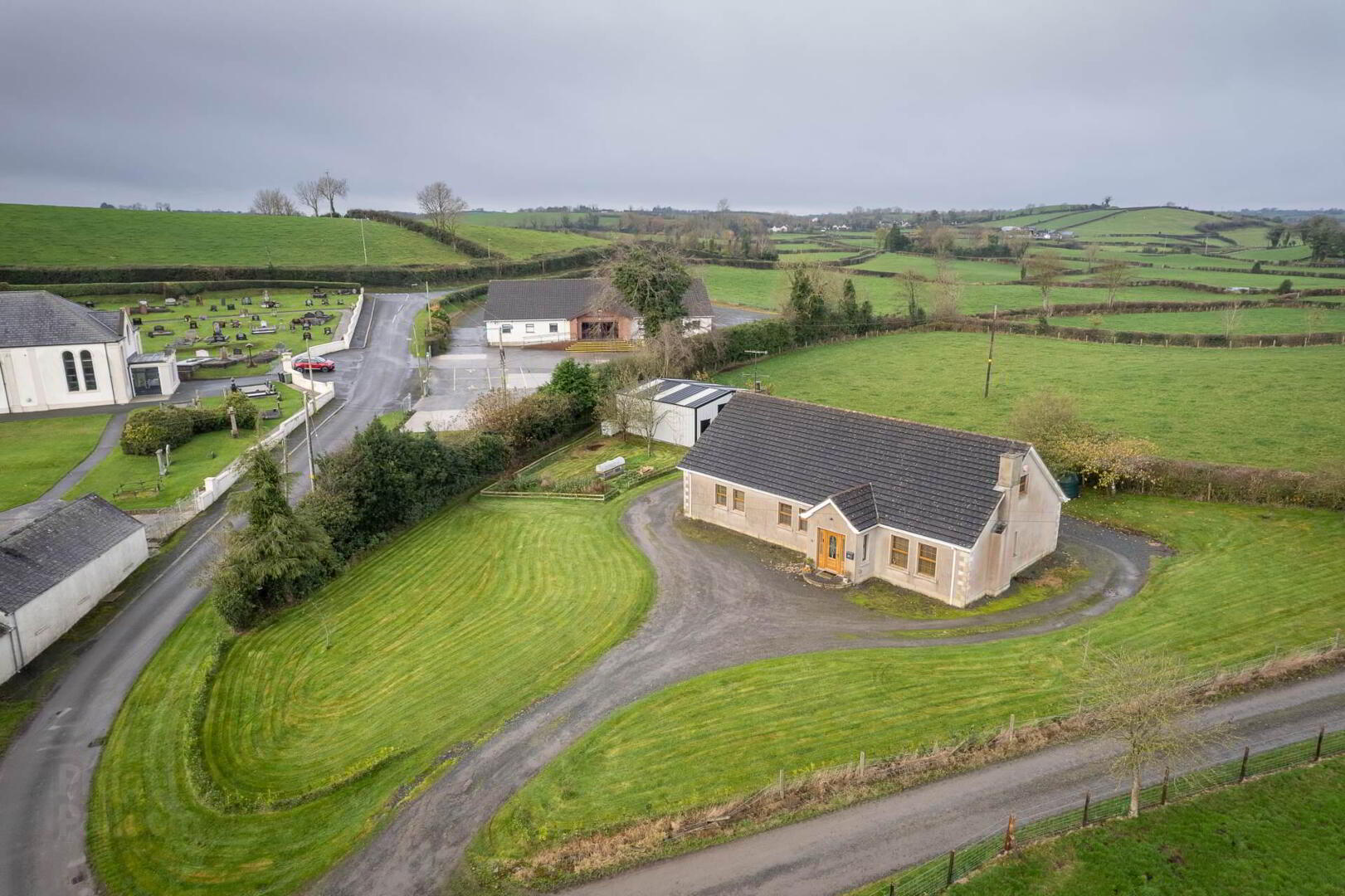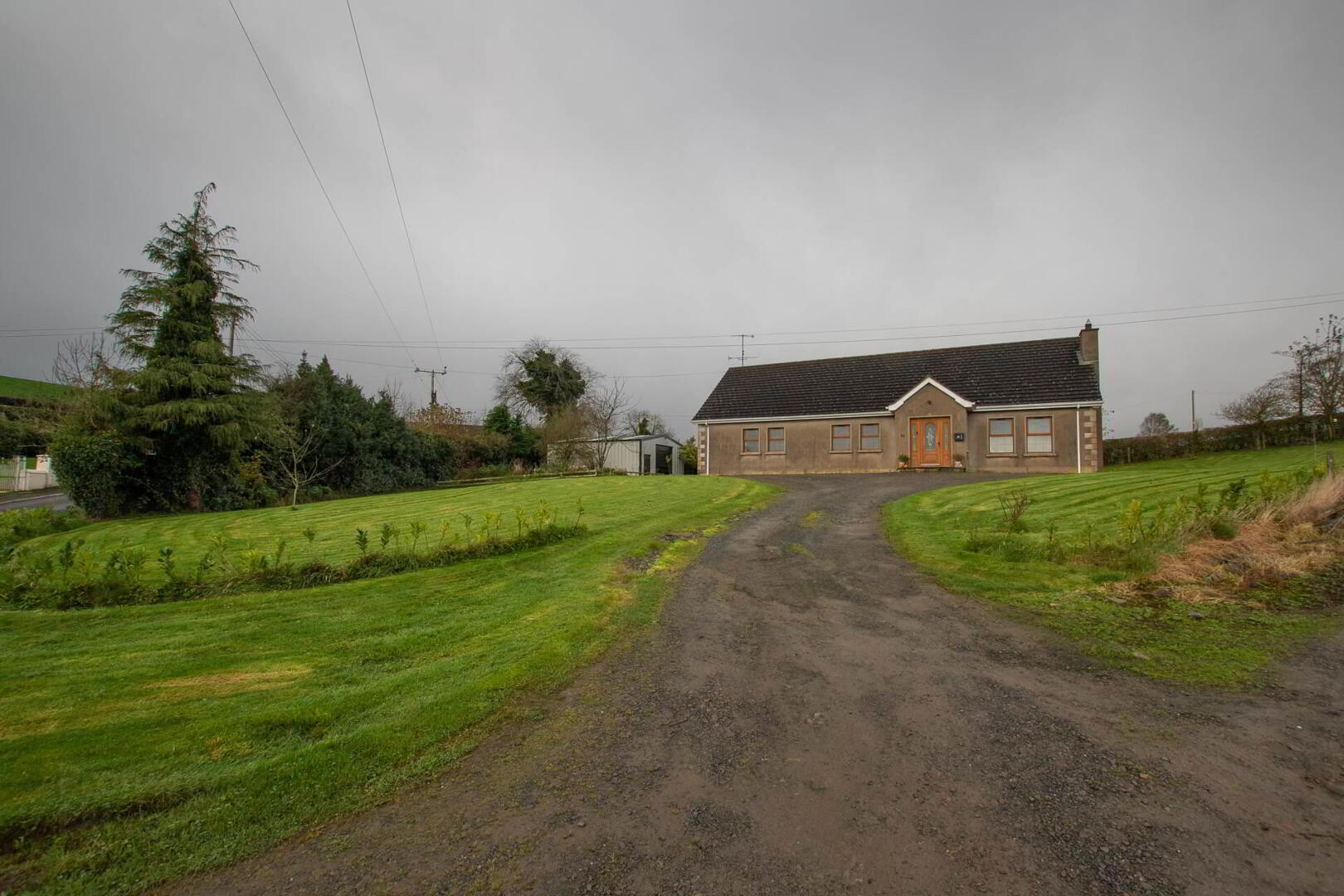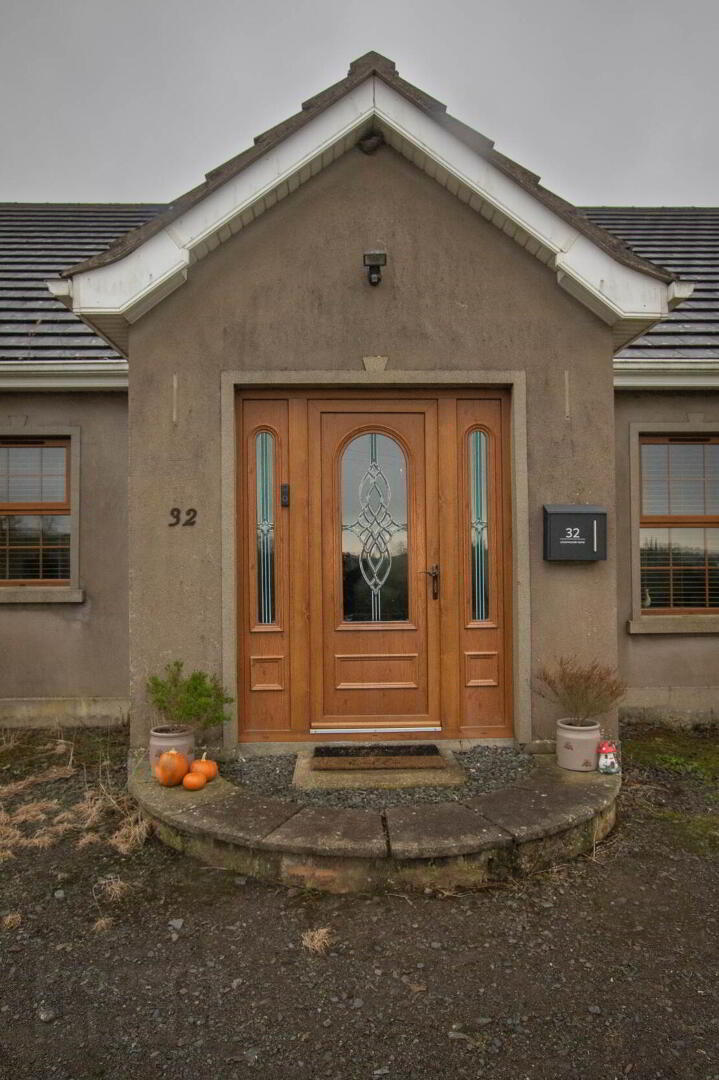


32 Loughaghery Road,
Hillsborough, BT26 6DB
3 Bed Bungalow
£1,200 per month
3 Bedrooms
1 Bathroom
2 Receptions
Property Overview
Status
To Let
Style
Bungalow
Bedrooms
3
Bathrooms
1
Receptions
2
Available From
Now
Property Features
Energy Rating
Heating
Oil
Broadband
*³
Property Financials
Deposit
£1,800
Property Engagement
Views Last 7 Days
465
Views Last 30 Days
2,141
Views All Time
5,881
 A Most Impressive Detached Bungalow Occupying An Idyllic Rural Setting With Stunning Views Of The Dromara Hills Set On Approximately 0.5 Acre Site
A Most Impressive Detached Bungalow Occupying An Idyllic Rural Setting With Stunning Views Of The Dromara Hills Set On Approximately 0.5 Acre SiteLoughaghery Road Is Situated Off The Hillsborough To Ballynahinch Road On The Outskirts Of Annahilt
Ample Parking And Turning Space To The Front And Rear Of The Property
PVC Double Glazed Entrance Door And Fully Double Glazed Windows Throughout
Spacious Reception Room
Three Double Bedrooms (One With Luxury Shower Room En Suite To Include Walk In Shower Enclosure)
Open Plan Kitchen To Living Room
Kitchen With A Range Of Integrated Appliances And High And Low Level Units
Utility Room And Separate WC
Living Room With Multi Fuel Burning Stove/ Patio Doors Leading To The Rear Of The Property
Bathroom With White Suite To Include Quadrant Shower Cubicle And Separate Bath
Extensive Floored Roofspace For Storage Accessed Via The Staircase From The Entrance Hall
Alarm System
Oil Fired Central Heating System
Tastefully Decorated Throughout, An Ideal Opportunity To Obtain A Stunning And Spacious Family Home
*Please note the detached double garage is not included as part of the rental*
Rent is payable monthly and will include rates / Deposit £1500
Part furnished (for the specific list, please ask agent) and available January 2025
Smoking is not permitted inside the property
Notice
All photographs are provided for guidance only.
Redress scheme provided by: The Property Ombudsman (N01316-0)







