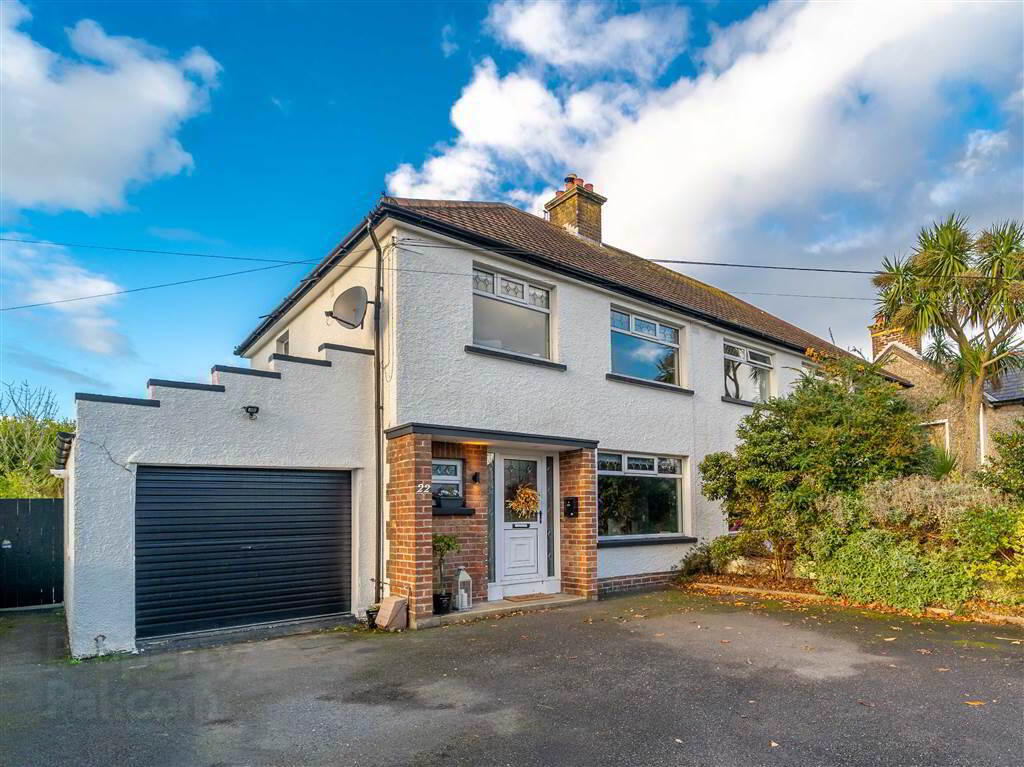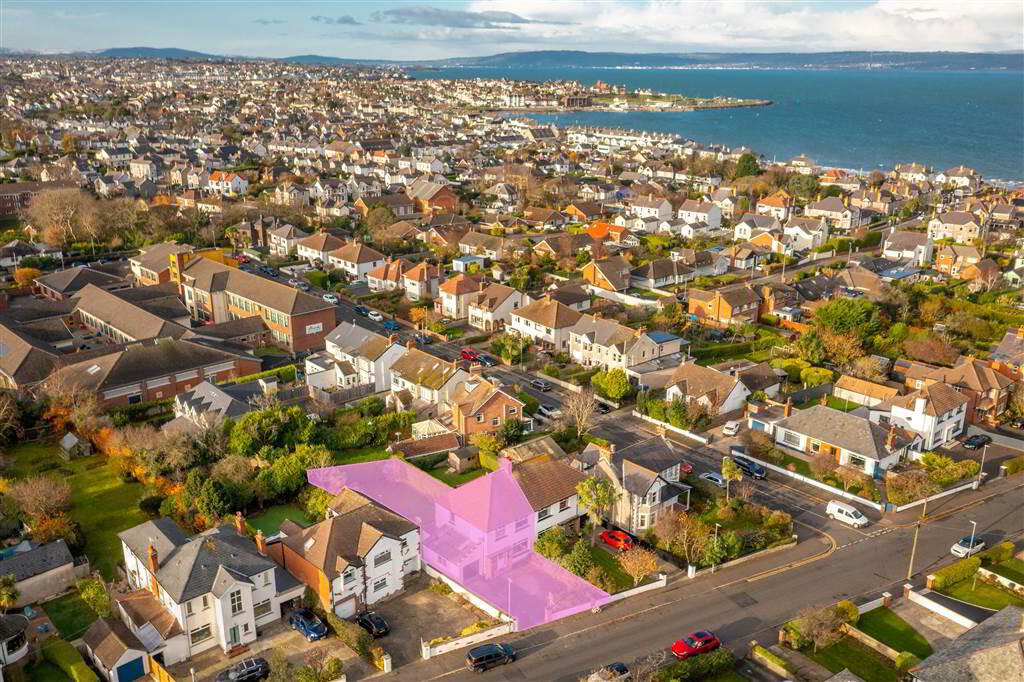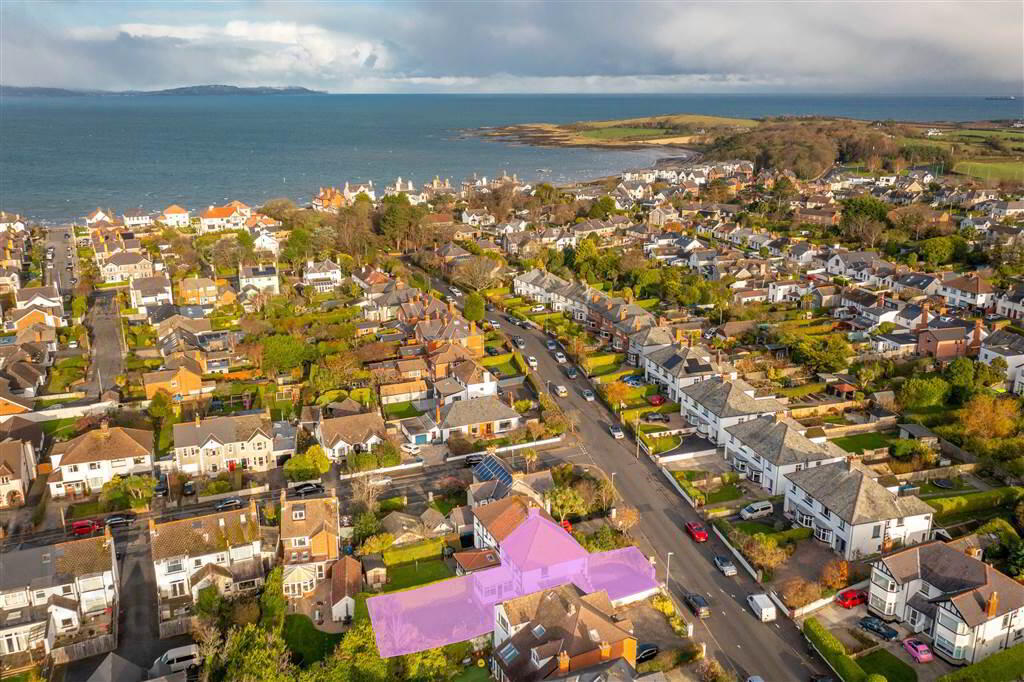


22 Ashley Park,
Ballyholme, Bangor, BT20 5RQ
3 Bed Semi-detached House
Offers Over £279,950
3 Bedrooms
1 Bathroom
2 Receptions
Property Overview
Status
For Sale
Style
Semi-detached House
Bedrooms
3
Bathrooms
1
Receptions
2
Property Features
Tenure
Not Provided
Energy Rating
Heating
Gas
Broadband
*³
Property Financials
Price
Offers Over £279,950
Stamp Duty
Rates
£1,827.40 pa*¹
Typical Mortgage
Property Engagement
Views Last 7 Days
1,491
Views Last 30 Days
7,633
Views All Time
34,693

Features
- Beautifully Presented Semi-Detached Home
- Sought-After Ballyholme Location
- Total Internal Area Approx 1,102 sqft (Excl. Garage / Utility)
- Three Well-Proportioned First Floor Bedrooms
- Lounge with Feature Multi-Fuel Stove
- Spacious Dining Room leading to Conservatory
- Fitted Kitchen leading through to:
- Adjoined Garage, Utility Room & W.C.
- Recently Fitted First Floor Contemporary Bathroom Suite
- Gas Fired Central Heating & uPVC Double Glazing
- Driveway providing off-road parking for multiple vehicles to front
- Spacious Enclosed Rear Garden in Lawn and Decking
- Close Proximity to Ballyholme Primary School
- Ballyholme Beach and Village Centre Shops Nearby
- OFFERS OVER - 279,950
Located in the highly sought-after Ballyholme Area, this Family Home is only a short distance from Ballyholme Primary School, Ballyholme Beach and the Ballyholme Village Shops.
This beautifully presented Semi-Detached Family Home has been finished to a high standard throughout offering a home that is simply ready to move in to and enjoy.
Internally, with a total area of approx. 1,102 sqft (excluding the Garage & Utility), this home offers flexible living accommodation over two floors.
The Ground Floor of the Property comprises a front aspect Reception Room with a feature Multi-Fuel Stove, a spacious Dining Room leading through to the Conservatory, a fitted Kitchen which in turn leads through to the adjoined Garage, Utility Room and Ground Floor W.C..
The First Floor of the Property comprises of three well-proportioned Bedrooms and a recently fitted contemporary four-piece Bathroom Suite.
This Property benefits from Gas Fired Central Heating and uPVC Double Glazing.
Externally, to the front of the Property there is spacious driveway providing off-road parking for multiple vehicles. To the rear, there is a spacious enclosed garden primarily in lawn as well as a decking area accessible from the Conservatory.
Ground Floor
- ENTRANCE HALL:
- PVC Entrance Door with complimentary double glazed panels leading into the Entrance Hall complete with feature ‘Herringbone’ style Wooden Floor. Access to Cloaks Cupboard.
- LOUNGE:
- 3.51m x 3.33m (11' 6" x 10' 11")
Front aspect Reception Room with feature ‘Herringbone’ style Wooden Floor continued from the Entrance Hall and complete with a feature multi-fuel Stove. - DINING ROOM:
- 4.24m x 3.33m (13' 11" x 10' 11")
Spacious Reception Room, located beside the Kitchen, ideal for use as a Dining Room. Open through to the Conservatory. - CONSERVATORY:
- 3.76m x 2.87m (12' 4" x 9' 5")
Spacious Conservatory, open off the Dining Room, complete with tiled floor and views over the Rear Garden. Access onto the Rear Decking Area. - KITCHEN:
- 3.28m x 2.49m (10' 9" x 8' 2")
Fitted Kitchen with a range of high and low level Units with complimentary Laminate Roll-Edge Worktops and a Stainless Steel Sink Unit. Complete with tiled flooring and access to a Storage Cupboard. Access through to the Adjoined Garage / Utility / W.C.. - ADJOINED GARAGE:
- 3.89m x 2.95m (12' 9" x 9' 8")
Fitted with Light & Power. Roller Shutter Door to the front and internal door to Utility at rear. - UTILITY:
- 2.9m x 1.5m (9' 6" x 4' 11")
Fitted with low level storage and plumbed for a Washing Machine. Access to Rear Garden. - W.C.:
- 2.06m x 0.91m (6' 9" x 3' 8")
White two-piece suite comprising a W.C. and a Wash Hand Basin.
First Floor
- BEDROOM (1):
- 3.53m x 3.33m (11' 7" x 10' 11")
Front aspect double Bedroom with access to built-in storage. - BEDROOM (2):
- 3.61m x 3.33m (11' 10" x 10' 11")
Rear aspect double Bedroom with access to built-in storage. - BEDROOM (3):
- 2.57m x 2.49m (8' 5" x 8' 2")
Front aspect Bedroom. - BATHROOM:
- 2.74m x 1.68m (9' 0" x 5' 6")
Recently fitted contemporary Bathroom with a four-piece suite comprising a free-standing Bath, a Push Button W.C., a Wash Hand Basin with drawer storage and a tiled Corner Shower Cubicle with Mains Shower. Complete with feature tiled flooring.
Outside
- FRONT:
- To the front of the Property there is spacious driveway providing off-road parking for multiple vehicles.
- REAR:
- Spacious enclosed garden primarily in lawn as well as a decking area accessible from the Conservatory.
Directions
Located towards the top end of Ashley Park (between Glenburn Park & Ashley Gardens).

Click here to view the video


