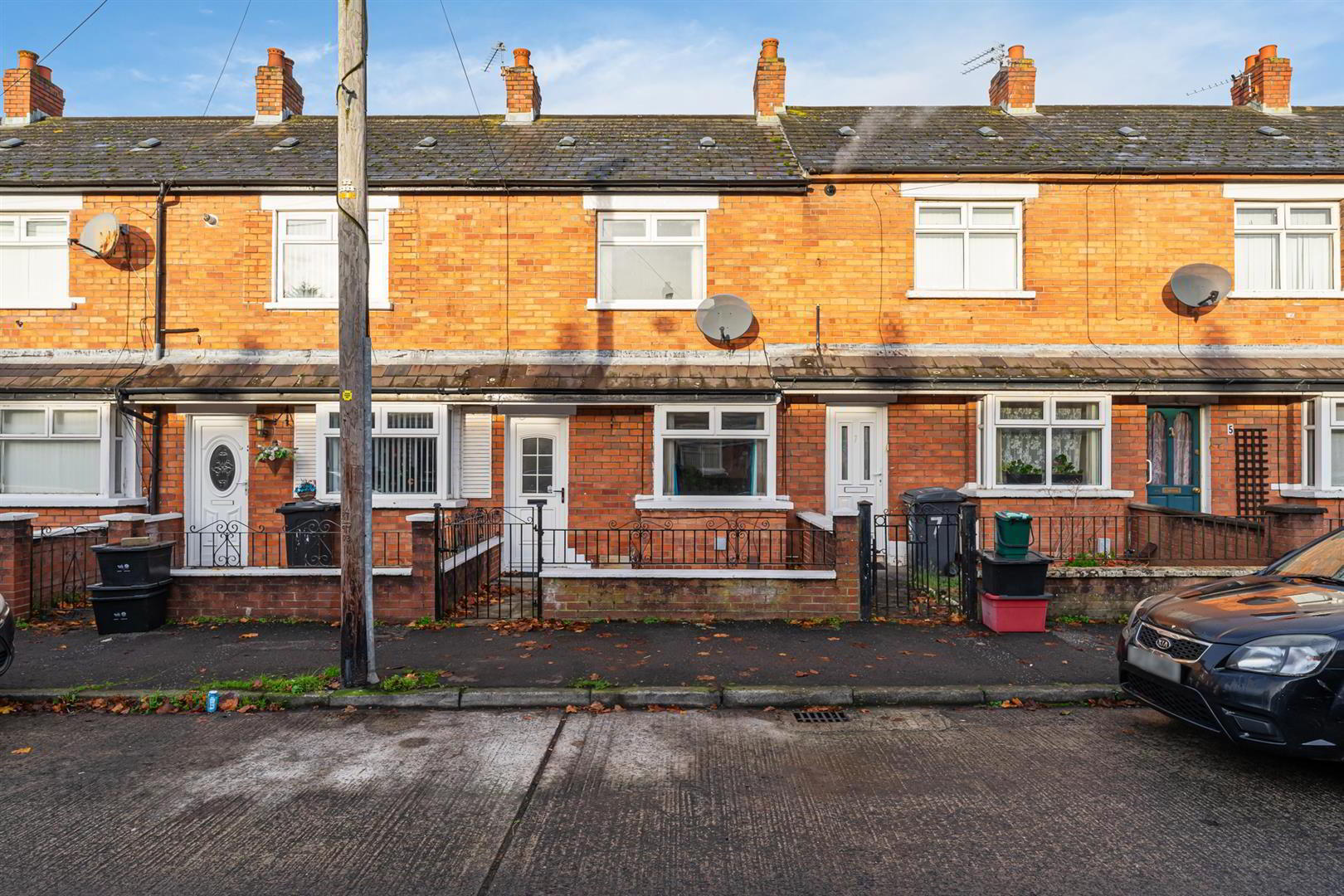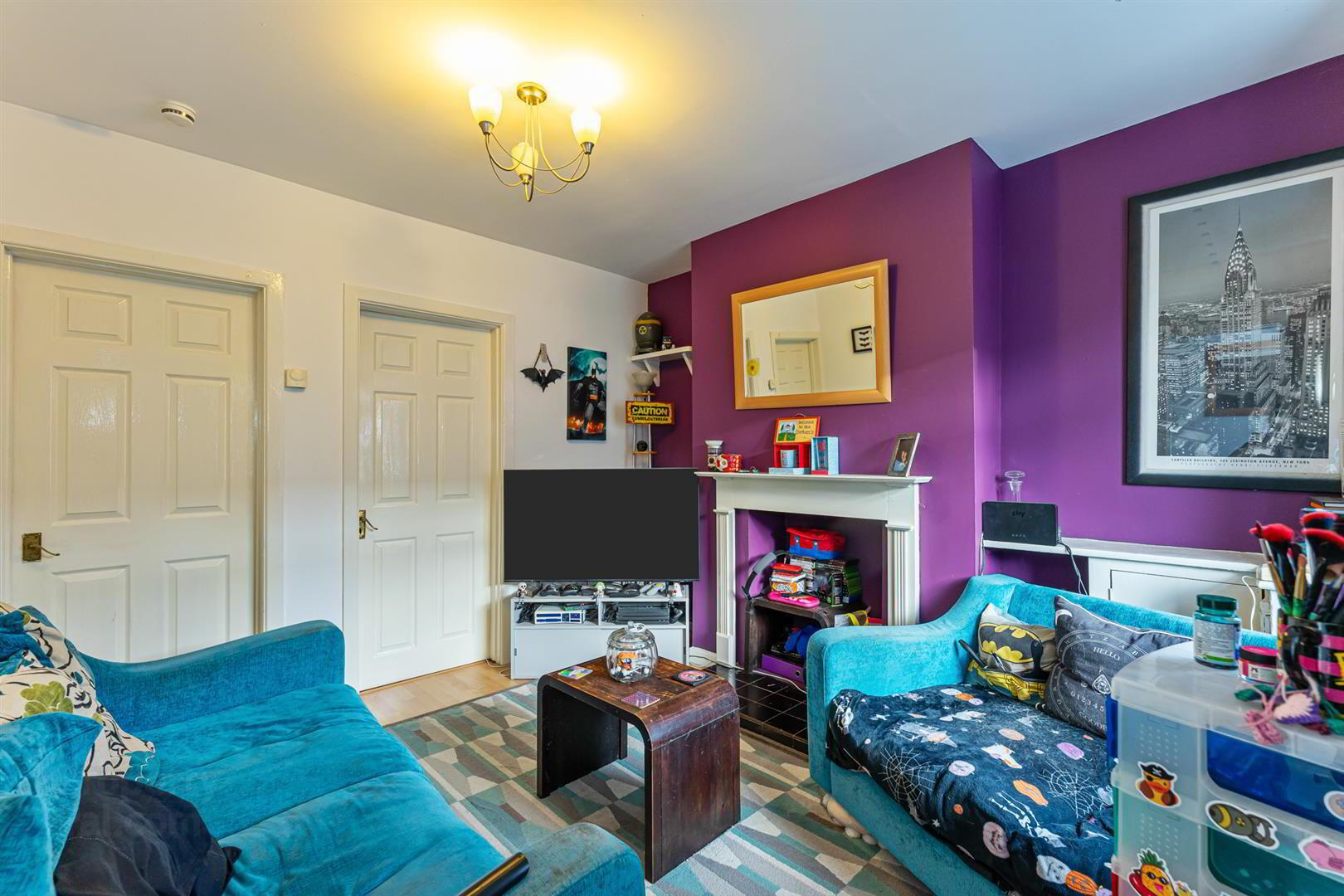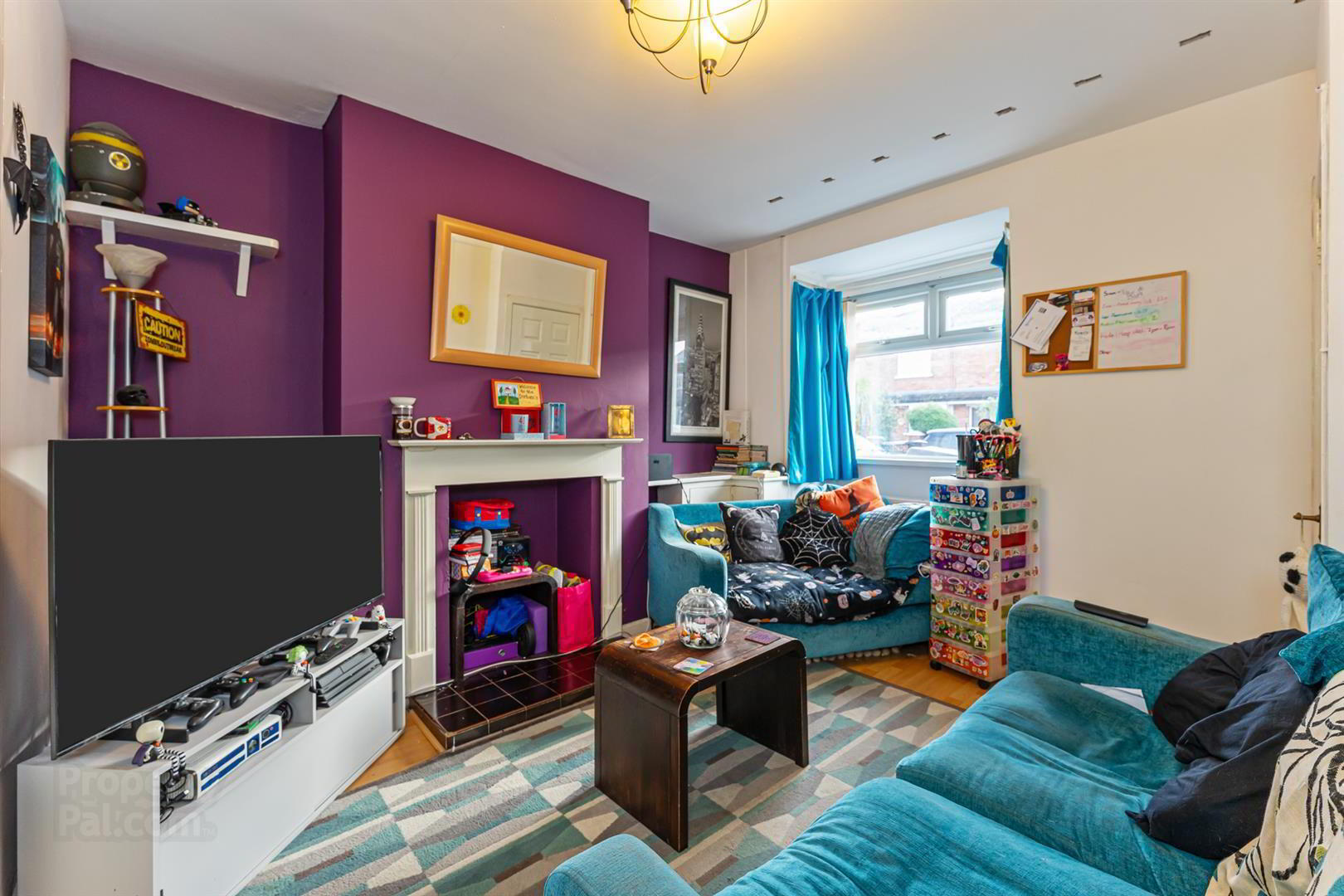


9 Bloomfield Parade,
Belfast, BT5 5AS
3 Bed Terrace House
Sale agreed
3 Bedrooms
1 Bathroom
2 Receptions
Property Overview
Status
Sale Agreed
Style
Terrace House
Bedrooms
3
Bathrooms
1
Receptions
2
Property Features
Tenure
Leasehold
Energy Rating
Broadband
*³
Property Financials
Price
Last listed at Offers Around £95,000
Rates
£705.10 pa*¹
Property Engagement
Views Last 7 Days
540
Views Last 30 Days
5,873
Views All Time
8,125

Features
- An Extended Terrace Property In A Convenient Location
- Lounge With Wood Laminate Flooring And Separate Dining Room
- Fitted Kitchen With Partly Tiled Walls And Wood Laminate Flooring
- One Ground Floor Bedroom And Two Bedrooms On The First Floor
- Shower Room Comprising Of White Suite With Walk In Shower Cubicle
- Gas Fired Central Heating And uPVC Double Glazing
- Just Off The Beersbridge Road And Close To Connswater Shopping Centre
- Ideal For First Time Buyers Or Investors Wanting To Make Their Own Improvements
The accommodation comprises of lounge with wood laminate flooring and separate dining room. Fitted kitchen with partly tiled walls and wood laminate flooring. Furthermore, the ground floor offer a third bedroom, currently used as a study. The second floor includes two bedrooms and a shower room comprising of white suite with walk in shower cubicle, electric shower, fully tiled walls and tiled effect laminate flooring.
The outside includes a small front garden and enclosed rear yard, located in a residential area close to many local amenities including Connswater Shopping Centre and Glider bus service into Belfast city centre. Ideal for first time buyers or investors wanting to make their own improvements to what would be a great home in a convenient location.
- Accommodation Comprises
- Entrance Hall
- Tiled floor.
- Lounge 3.99m x 3.12m (13'1 x 10'3)
- (into bay) Marble fireplace with tiled hearth, wood laminate floor.
- Dining Room 2.46m x 1.88m (8'1 x 6'2)
- Kitchen 3.25m x 2.29m (10'8 x 7'6)
- Excellent range of high and low level units, granite effect work surfaces, inset single drainer stainless steel sink unit with mixer tap, space for cooker, extractor fan, space for fridge freezer, plumbed for washing machine, gas fired boiler, part tiled walls, wood laminate floor.
- Bedroom 3 2.46m x 2.03m (8'1 x 6'8)
- Wood laminate floor.
- First Floor
- Landing
- Bedroom 1 4.09m x 3.25m (13'5 x 10'8)
- (at widest points)
- Bedroom 2 2.59m x 2.29m (8'6 x 7'6)
- Shower Room
- White suite comprising walk in shower cubicle, electric shower and sliding shower doors, pedestal wash hand basin, mirrored cabinet, low flush WC, fully tiled walls, tiled effect laminate floor, PVC ceiling, extractor fan.
- Outside
- Garden to front, enclosed rear yard.




